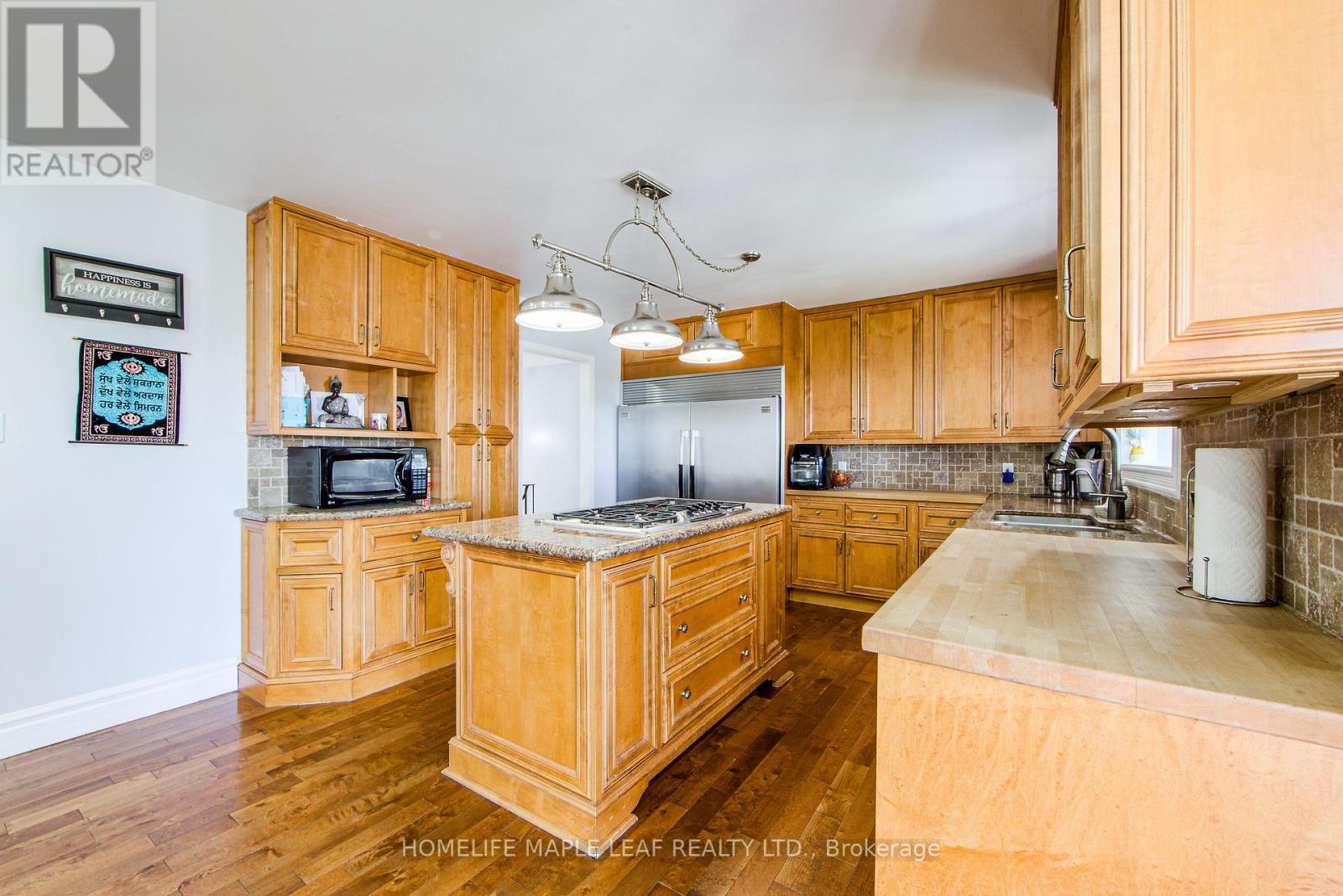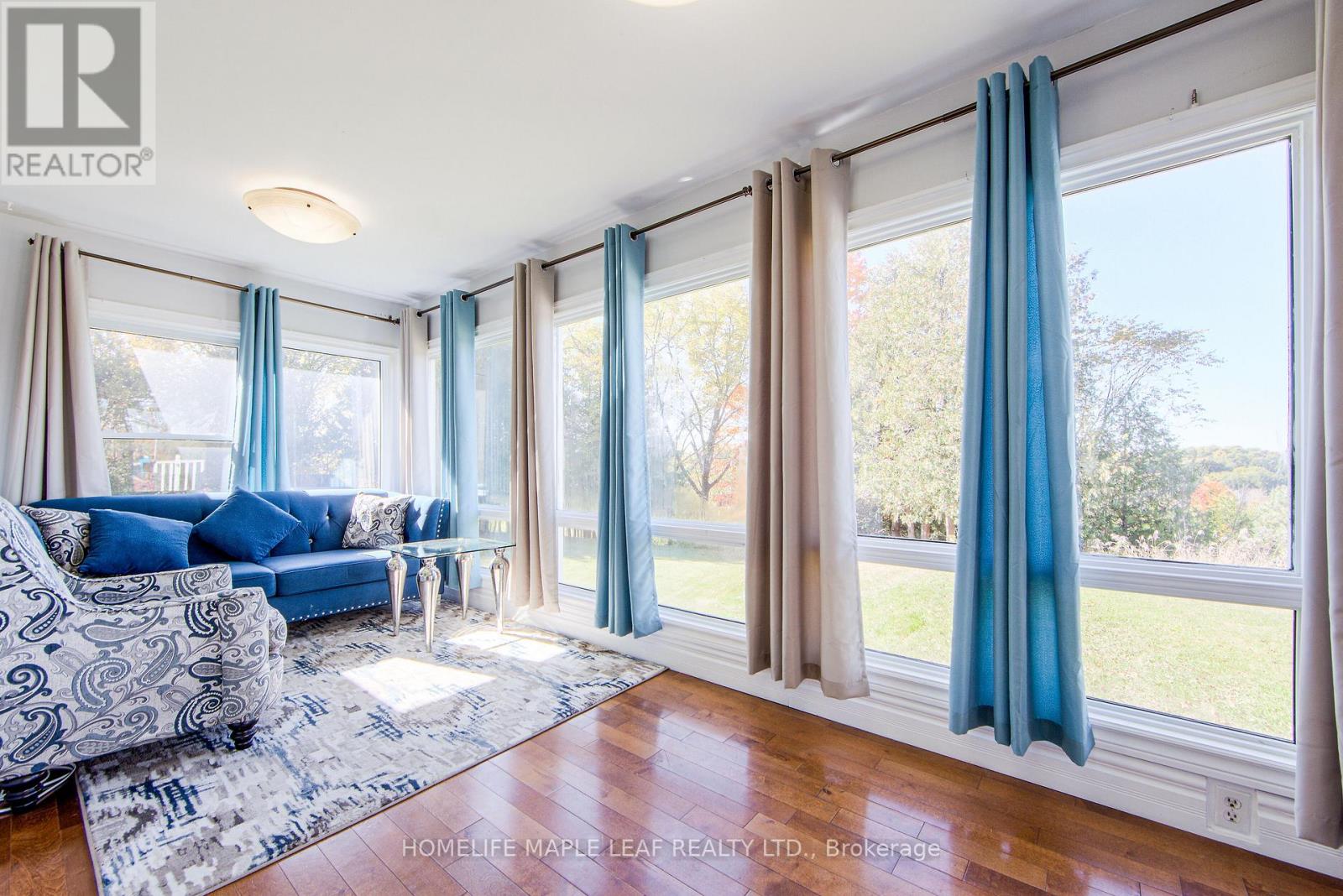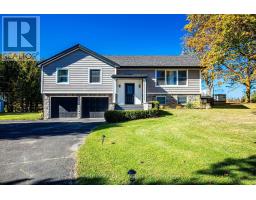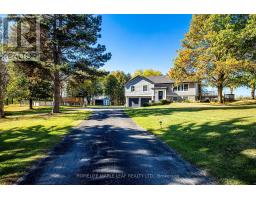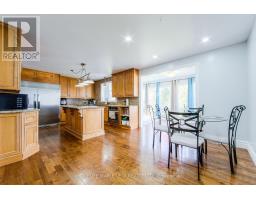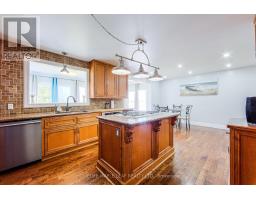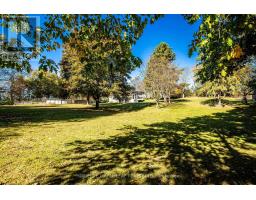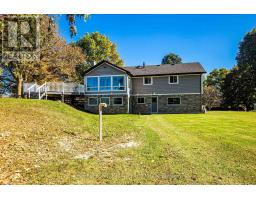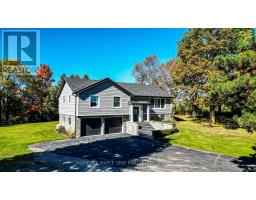1630 Tottenham Road New Tecumseth, Ontario L0G 1W0
5 Bedroom
6 Bathroom
Raised Bungalow
Above Ground Pool
Central Air Conditioning
Forced Air
$1,695,000
Location Location Location 3+2 Bedrooms Raised Bungalow With Walkout Basement On 2 Acres Ravine Lot In Front Of Sub Division In The Town Of Tottenham. Investment Potential On Main Road, Professionally Manicured And Landscaped, Millions Dollars View. Beautiful Property. Must See. **** EXTRAS **** Fridge, Stove, Dishwasher, Washer, Dryer, All Elf's, Window Coverings, Hot Tub (id:50886)
Property Details
| MLS® Number | N9419212 |
| Property Type | Single Family |
| Community Name | Tottenham |
| AmenitiesNearBy | Place Of Worship, Schools |
| CommunityFeatures | School Bus |
| ParkingSpaceTotal | 10 |
| PoolType | Above Ground Pool |
| Structure | Deck, Drive Shed |
Building
| BathroomTotal | 6 |
| BedroomsAboveGround | 3 |
| BedroomsBelowGround | 2 |
| BedroomsTotal | 5 |
| ArchitecturalStyle | Raised Bungalow |
| BasementDevelopment | Finished |
| BasementFeatures | Walk Out |
| BasementType | N/a (finished) |
| ConstructionStyleAttachment | Detached |
| CoolingType | Central Air Conditioning |
| ExteriorFinish | Stone, Vinyl Siding |
| FireProtection | Smoke Detectors |
| FlooringType | Hardwood |
| FoundationType | Concrete |
| HalfBathTotal | 1 |
| HeatingFuel | Natural Gas |
| HeatingType | Forced Air |
| StoriesTotal | 1 |
| Type | House |
Parking
| Attached Garage |
Land
| Acreage | No |
| LandAmenities | Place Of Worship, Schools |
| Sewer | Septic System |
| SizeDepth | 349 Ft ,11 In |
| SizeFrontage | 250 Ft |
| SizeIrregular | 250 X 349.95 Ft |
| SizeTotalText | 250 X 349.95 Ft |
Rooms
| Level | Type | Length | Width | Dimensions |
|---|---|---|---|---|
| Lower Level | Bedroom 4 | 7.57 m | 4.27 m | 7.57 m x 4.27 m |
| Lower Level | Bedroom 5 | Measurements not available | ||
| Lower Level | Bedroom | Measurements not available | ||
| Main Level | Living Room | 3.19 m | 4.15 m | 3.19 m x 4.15 m |
| Main Level | Dining Room | 3.15 m | 3.77 m | 3.15 m x 3.77 m |
| Main Level | Kitchen | 3.77 m | 3.25 m | 3.77 m x 3.25 m |
| Main Level | Sunroom | 5.26 m | 2.37 m | 5.26 m x 2.37 m |
| Main Level | Bedroom | 3.75 m | 4.74 m | 3.75 m x 4.74 m |
| Main Level | Bedroom 2 | 3.53 m | 3.2 m | 3.53 m x 3.2 m |
| Main Level | Bedroom 3 | 4.58 m | 3.36 m | 4.58 m x 3.36 m |
Utilities
| Cable | Available |
https://www.realtor.ca/real-estate/27563332/1630-tottenham-road-new-tecumseth-tottenham-tottenham
Interested?
Contact us for more information
Balwinder Singh
Salesperson
Homelife Maple Leaf Realty Ltd.
80 Eastern Avenue #3
Brampton, Ontario L6W 1X9
80 Eastern Avenue #3
Brampton, Ontario L6W 1X9












