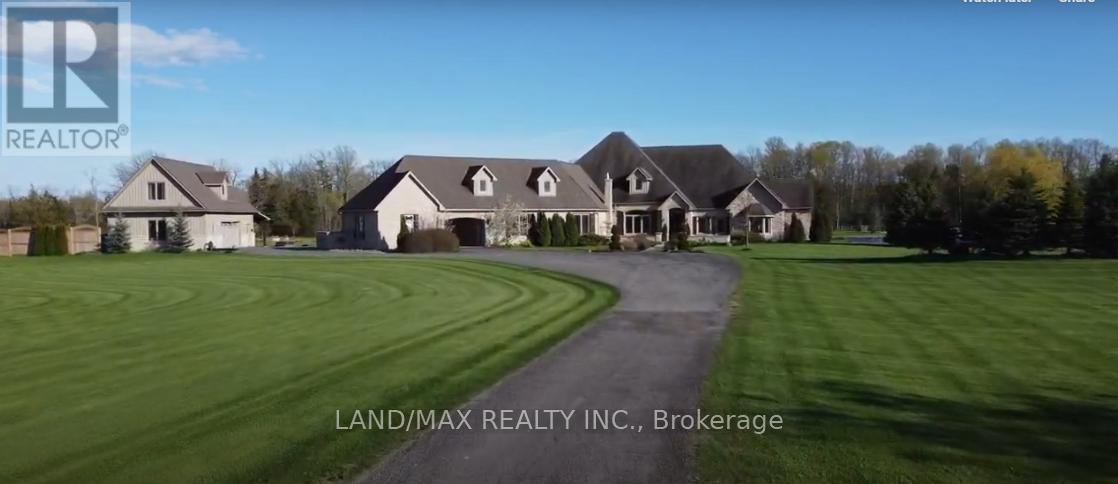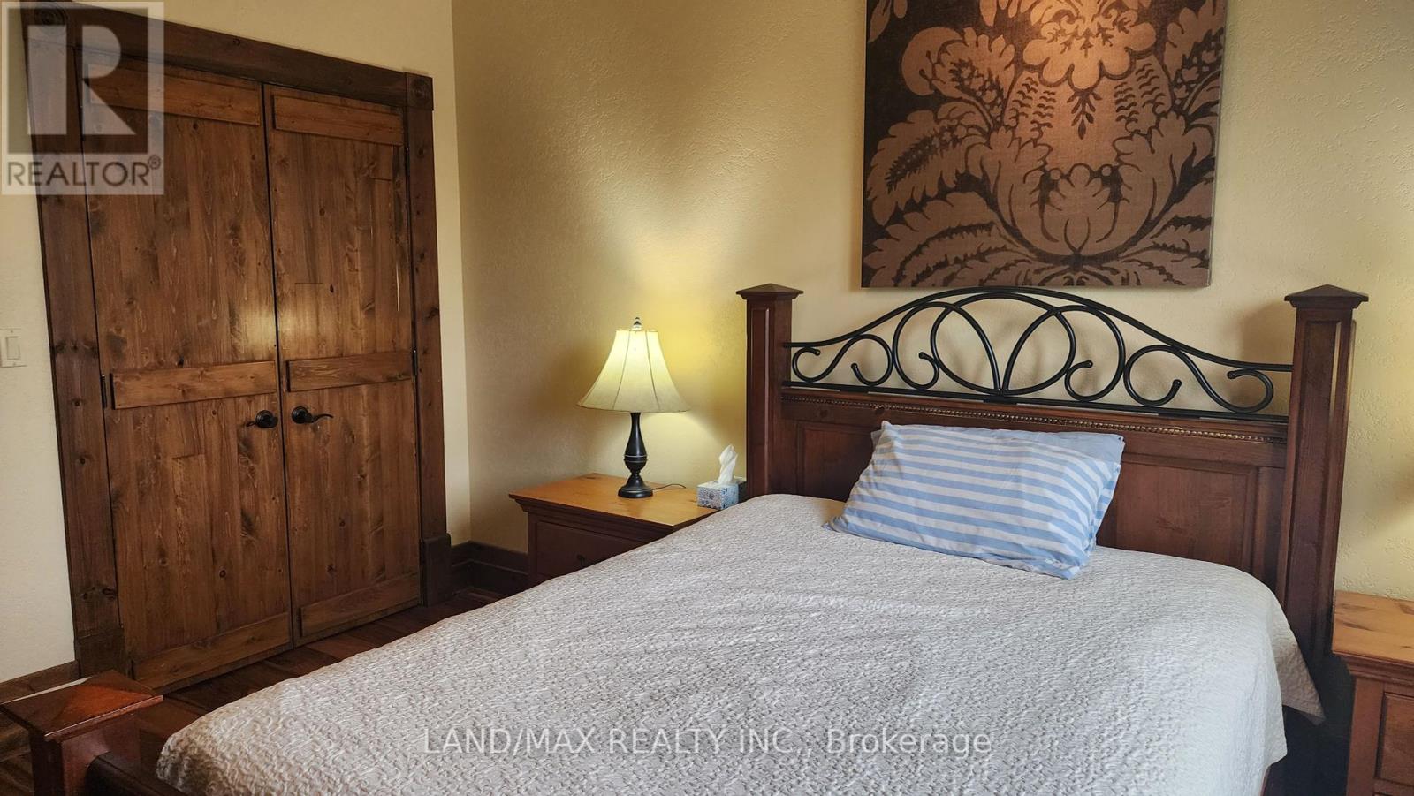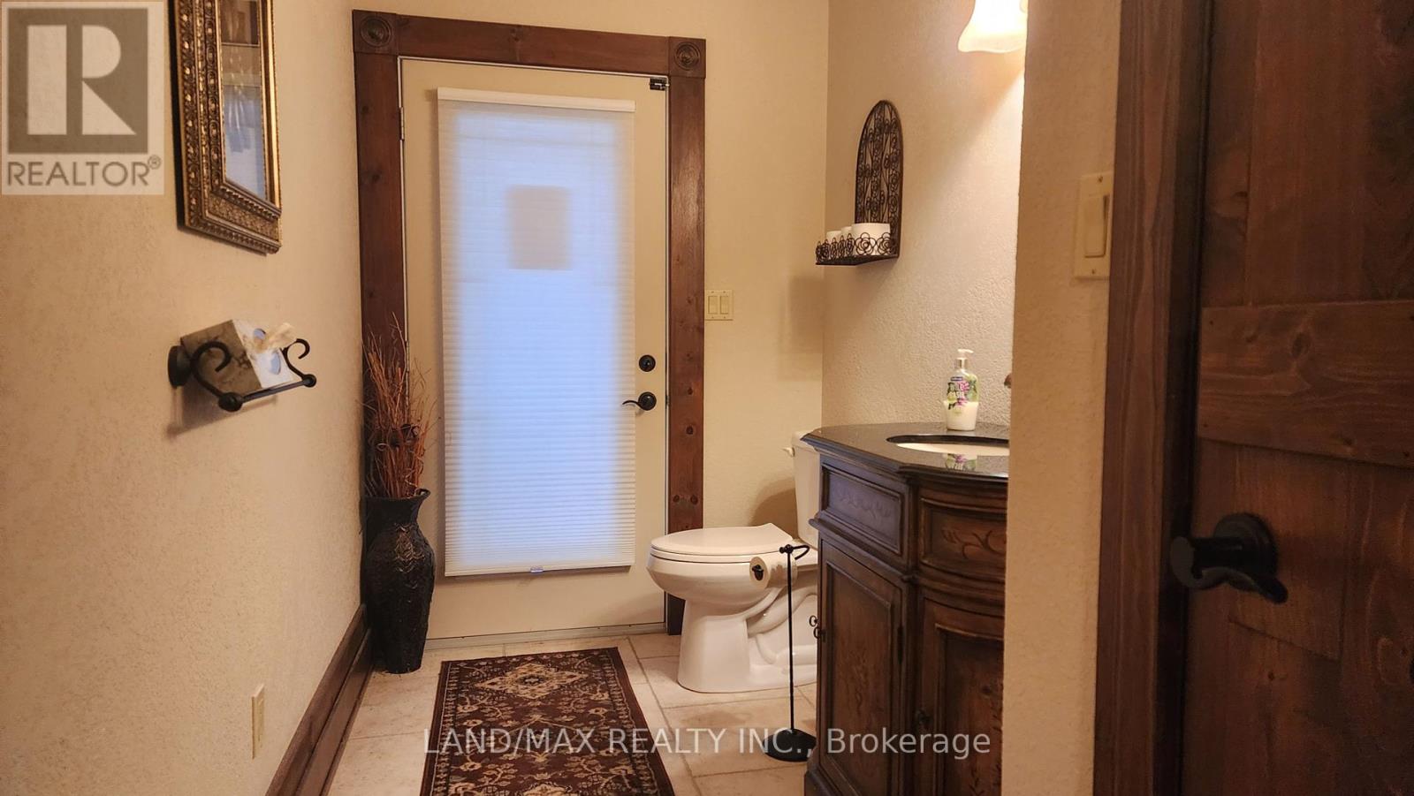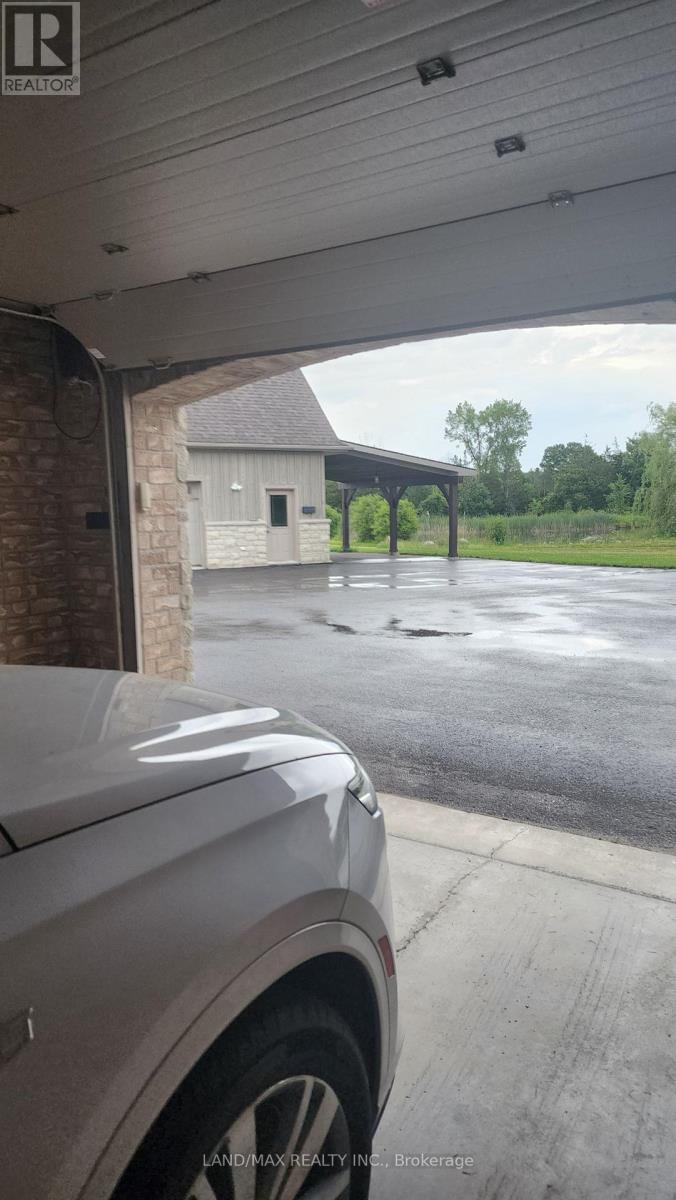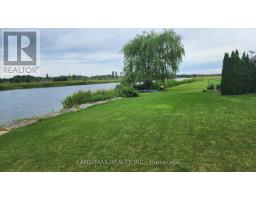1632 County Rd 11 Stone Mills, Ontario K7R 3L2
$4,999,999
Discover The Epitome Of Luxury Living On This Expansive Estate With This Immaculate 4-Bdrm Bungalow, Boasting Over 4,400 Sq Ft Of Expertly Designed/Custom-Built Elegance. Nestled On Approximately 100 Acres Of Fully Fenced Land With Security Gate, This Estate Offers Unparalleled Privacy, Security, And Breathtaking Natural Beauty. The Gourmet Kitchen & Dining Area Come Complete With A Coffee/Cocktail Room, Perfect For Entertaining Guests In Style. Enjoy Panoramic Views From Every Room, Showcasing The Property's Stunning Landscapes And Man-Made ""Dream Lake,"" Measuring An Impressive 2,600 ft X 225 ft. The Estate Includes A 16x32 In-Ground, Heated Inground Pool With A Large Pool House Equipped With A 200-Amp Service. Relax By The Concrete Dock With A Gazebo, And Take Advantage Of The Covered Boatlift For Your Aquatic Adventures. A Detached Garage With A Heated Loft And Propane Furnace Provides Ample Space For Vehicles And Additional Storage. A large barn and six separate ponds enhance the rural charm, while the property is home to bass, pickerel, and abundant wildlife, offering a nature lover's paradise. This luxurious estate is more than a home; it's a lifestyle. Immerse yourself in the serenity of nature while enjoying modern comforts and unmatched elegance. **** EXTRAS **** Irrigation system, Extra Parking, Custom-Built Concrete dock with a gazebo and a covered boatlift (id:50886)
Property Details
| MLS® Number | X8488936 |
| Property Type | Single Family |
| Features | Open Space |
| ParkingSpaceTotal | 8 |
| PoolType | Inground Pool |
| Structure | Drive Shed, Shed, Dock |
| ViewType | View, Lake View, Direct Water View |
| WaterFrontType | Waterfront |
Building
| BathroomTotal | 3 |
| BedroomsAboveGround | 4 |
| BedroomsTotal | 4 |
| Appliances | Water Heater |
| ArchitecturalStyle | Bungalow |
| ConstructionStyleAttachment | Detached |
| CoolingType | Central Air Conditioning |
| ExteriorFinish | Stone |
| FireProtection | Controlled Entry |
| FireplacePresent | Yes |
| FireplaceTotal | 1 |
| FlooringType | Hardwood, Tile |
| FoundationType | Unknown |
| HalfBathTotal | 1 |
| HeatingType | Radiant Heat |
| StoriesTotal | 1 |
| SizeInterior | 3499.9705 - 4999.958 Sqft |
| Type | House |
Parking
| Detached Garage |
Land
| AccessType | Private Docking |
| Acreage | Yes |
| Sewer | Septic System |
| SizeDepth | 4729 Ft |
| SizeFrontage | 1990 Ft |
| SizeIrregular | 1990 X 4729 Ft |
| SizeTotalText | 1990 X 4729 Ft|100+ Acres |
| SurfaceWater | Lake/pond |
Rooms
| Level | Type | Length | Width | Dimensions |
|---|---|---|---|---|
| Main Level | Kitchen | 4.98 m | 6.58 m | 4.98 m x 6.58 m |
| Main Level | Den | 3.63 m | 5.28 m | 3.63 m x 5.28 m |
| Main Level | Living Room | 6.93 m | 5.23 m | 6.93 m x 5.23 m |
| Main Level | Dining Room | 4.72 m | 4.44 m | 4.72 m x 4.44 m |
| Main Level | Family Room | 7.37 m | 10.54 m | 7.37 m x 10.54 m |
| Main Level | Primary Bedroom | 5.13 m | 5 m | 5.13 m x 5 m |
| Main Level | Bathroom | 4.52 m | 6.12 m | 4.52 m x 6.12 m |
| Main Level | Bathroom | 4.52 m | 6.12 m | 4.52 m x 6.12 m |
| Main Level | Bedroom 2 | 3.3 m | 4.24 m | 3.3 m x 4.24 m |
| Main Level | Bedroom 3 | 4.6 m | 3.56 m | 4.6 m x 3.56 m |
| Main Level | Bedroom 4 | 5.18 m | 4.6 m | 5.18 m x 4.6 m |
| Upper Level | Games Room | 6.05 m | 13.97 m | 6.05 m x 13.97 m |
https://www.realtor.ca/real-estate/27105840/1632-county-rd-11-stone-mills
Interested?
Contact us for more information
Susan Palmer
Salesperson
1425 Dundas St East #207
Mississauga, Ontario L4X 2W4


