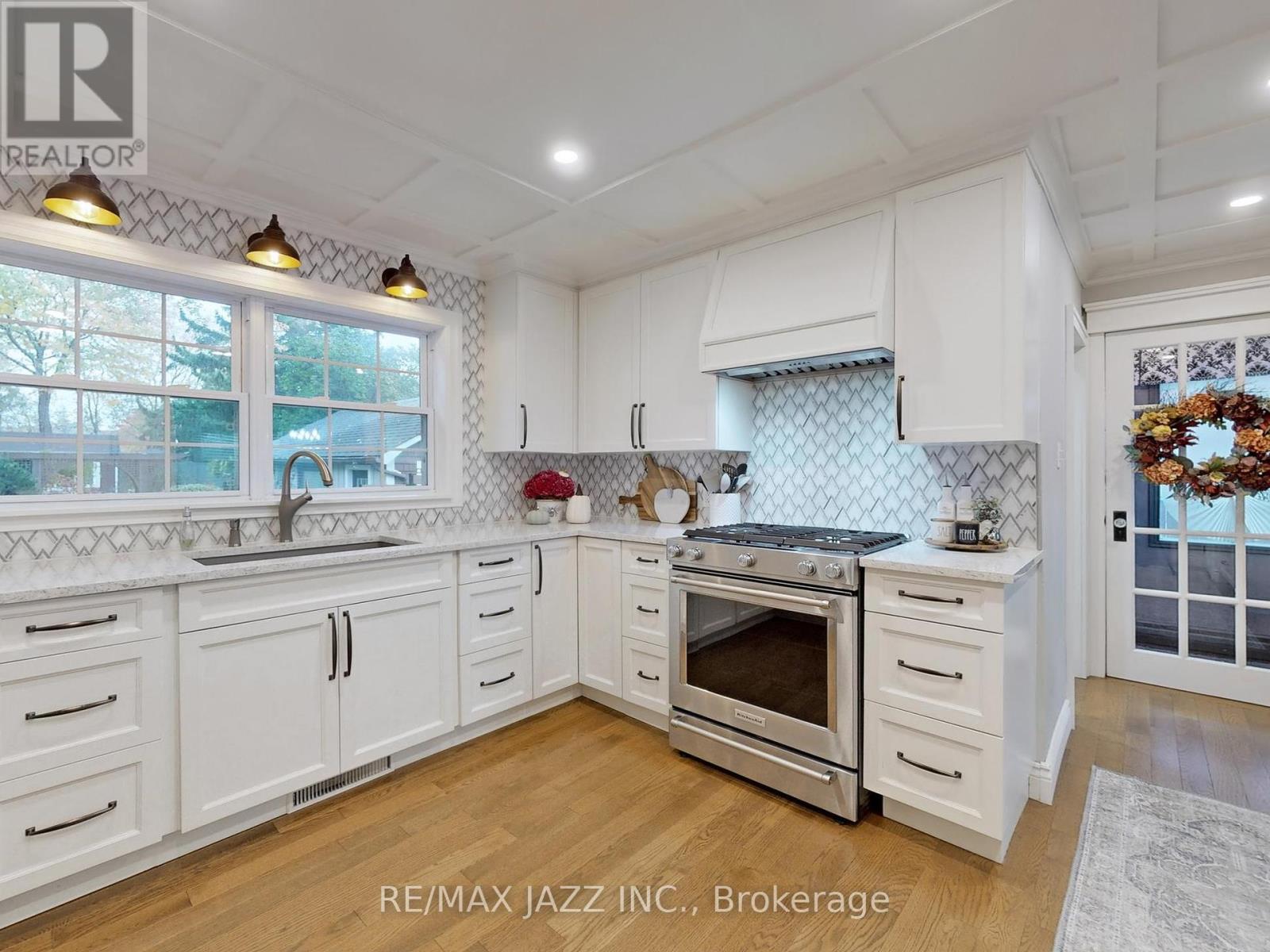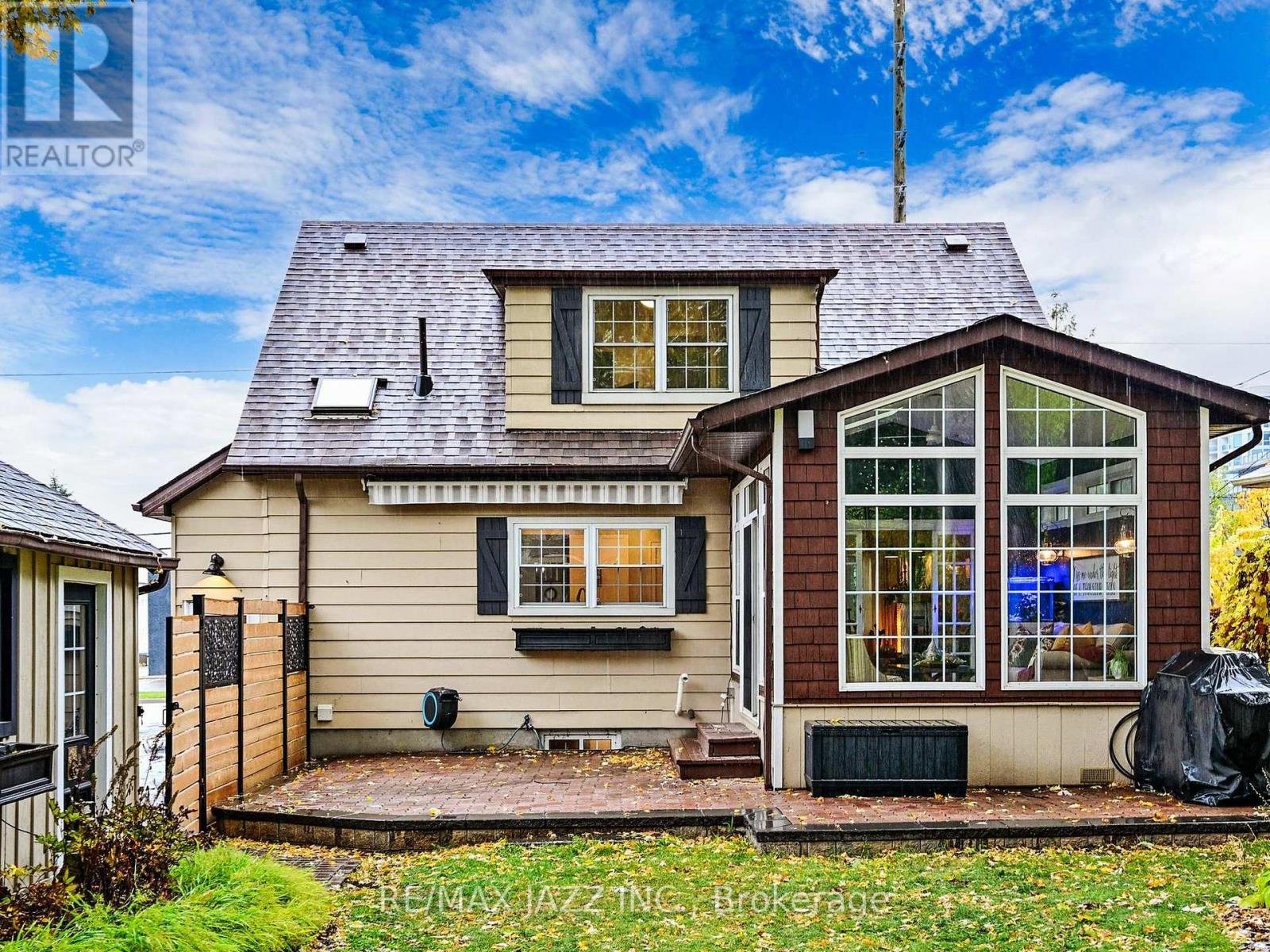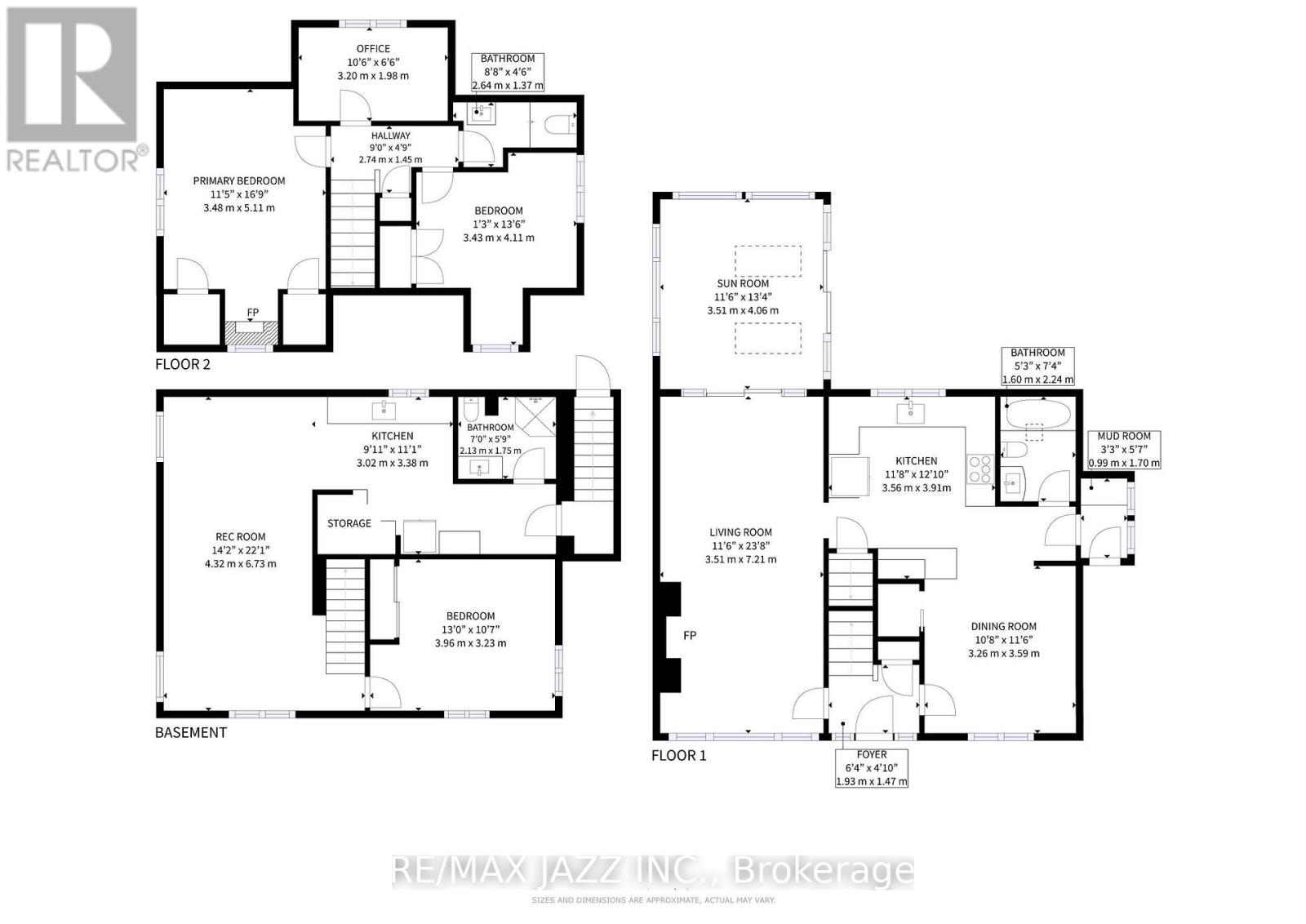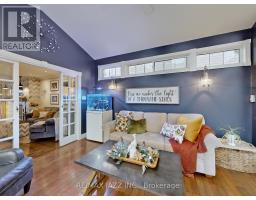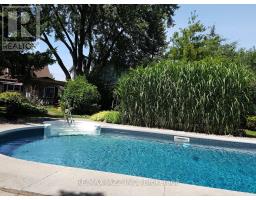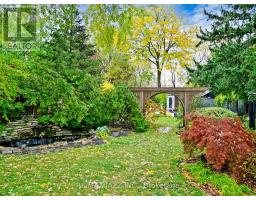1633 Charles Street Whitby, Ontario L1N 1C1
$1,179,000
Exceptionally Rare Cape Cod-Style Showpiece in Port Whitby. This extraordinary home combines timeless elegance with modern updates and luxurious outdoor living. Situated on a remarkable 209-foot deep lot, this property is a design masterpiece worthy of a magazine. The extensively updated interior boasts custom wall treatments, wainscoting, and a fully renovated chefs kitchen featuring quartz countertops, a hand-laid backsplash, and high-end stainless steel appliances. Blending classic charm with contemporary luxury, the kitchen is an entertainers dream. The sun-drenched family room/sunroom is a spectacular space, with tall windows with views of the landscaped gardens. Upstairs, three spacious bedrooms await, including a primary suite that exudes comfort and sophistication with his-and-hers closets, hardwood floors, a cozy fireplace, and ambient pot lighting. The fully landscaped backyard is a private sanctuary featured on the Whitby Garden Tour. The outdoor space includes two decks wrapping around the stunning 14 x 28-foot full-depth inground pool, a charming cabana/pool house, an interlock stone patio, a serene Koi pond, a remote-controlled canopy for added comfort, and a designer fence that enhances privacy and elegance. Whether hosting lively summer pool parties or enjoying peaceful evenings by the water feature, this backyard offers resort-style tranquility and endless opportunities for relaxation. The converted garage, now a spacious recreation area with large windows overlooking the gardens, is perfect for leisure and family activities. Nestled in one of Whitbys most sought-after neighborhoods, this home is moments from the 401, Whitby GO Station, REC Centre, and just a short walk to the marina and Lake Ontario. Properties of this caliber rarely come to market, providing an unmatched lifestyle of luxury and convenience. Dont miss your chance to call this exceptional property your home. **** EXTRAS **** The finished basement, complete with separate entrance, includes fourth bedroom, kitchen, rec room, and a 3-piece bath, making it ideal for an inlaw suite or rental. For investors, this property offers development potential with R4C zoning. (id:50886)
Property Details
| MLS® Number | E11914798 |
| Property Type | Single Family |
| Community Name | Port Whitby |
| Features | Guest Suite |
| ParkingSpaceTotal | 5 |
| PoolType | Indoor Pool |
| Structure | Patio(s) |
Building
| BathroomTotal | 3 |
| BedroomsAboveGround | 3 |
| BedroomsBelowGround | 1 |
| BedroomsTotal | 4 |
| Amenities | Fireplace(s) |
| Appliances | Dishwasher, Dryer, Refrigerator, Stove, Washer |
| BasementFeatures | Apartment In Basement, Separate Entrance |
| BasementType | N/a |
| ConstructionStyleAttachment | Detached |
| CoolingType | Central Air Conditioning |
| ExteriorFinish | Vinyl Siding |
| FireplacePresent | Yes |
| FireplaceTotal | 2 |
| FlooringType | Hardwood, Vinyl, Carpeted, Ceramic |
| FoundationType | Concrete |
| HalfBathTotal | 1 |
| HeatingFuel | Natural Gas |
| HeatingType | Forced Air |
| StoriesTotal | 2 |
| Type | House |
| UtilityWater | Municipal Water |
Parking
| Detached Garage |
Land
| Acreage | No |
| LandscapeFeatures | Landscaped |
| Sewer | Sanitary Sewer |
| SizeDepth | 209 Ft ,3 In |
| SizeFrontage | 54 Ft ,10 In |
| SizeIrregular | 54.91 X 209.25 Ft |
| SizeTotalText | 54.91 X 209.25 Ft |
| SurfaceWater | Pond Or Stream |
Rooms
| Level | Type | Length | Width | Dimensions |
|---|---|---|---|---|
| Second Level | Primary Bedroom | 3.38 m | 4.67 m | 3.38 m x 4.67 m |
| Second Level | Bedroom 2 | 2.45 m | 3.43 m | 2.45 m x 3.43 m |
| Second Level | Bedroom 3 | 2.05 m | 3.18 m | 2.05 m x 3.18 m |
| Basement | Living Room | 3.21 m | 6.8 m | 3.21 m x 6.8 m |
| Basement | Kitchen | 2.97 m | 3.37 m | 2.97 m x 3.37 m |
| Basement | Bedroom 4 | 2.97 m | 3.37 m | 2.97 m x 3.37 m |
| Main Level | Kitchen | 3.44 m | 3.21 m | 3.44 m x 3.21 m |
| Main Level | Dining Room | 3.53 m | 3.56 m | 3.53 m x 3.56 m |
| Main Level | Living Room | 3.46 m | 7.26 m | 3.46 m x 7.26 m |
| Main Level | Sunroom | 4.08 m | 3.49 m | 4.08 m x 3.49 m |
| Ground Level | Recreational, Games Room | 3.31 m | 4.01 m | 3.31 m x 4.01 m |
Utilities
| Cable | Installed |
| Sewer | Installed |
https://www.realtor.ca/real-estate/27782663/1633-charles-street-whitby-port-whitby-port-whitby
Interested?
Contact us for more information
Gus Burneau
Salesperson
21 Drew St
Oshawa, Ontario L1H 4Z7
Victoria Macdonald
Salesperson
21 Drew St
Oshawa, Ontario L1H 4Z7










