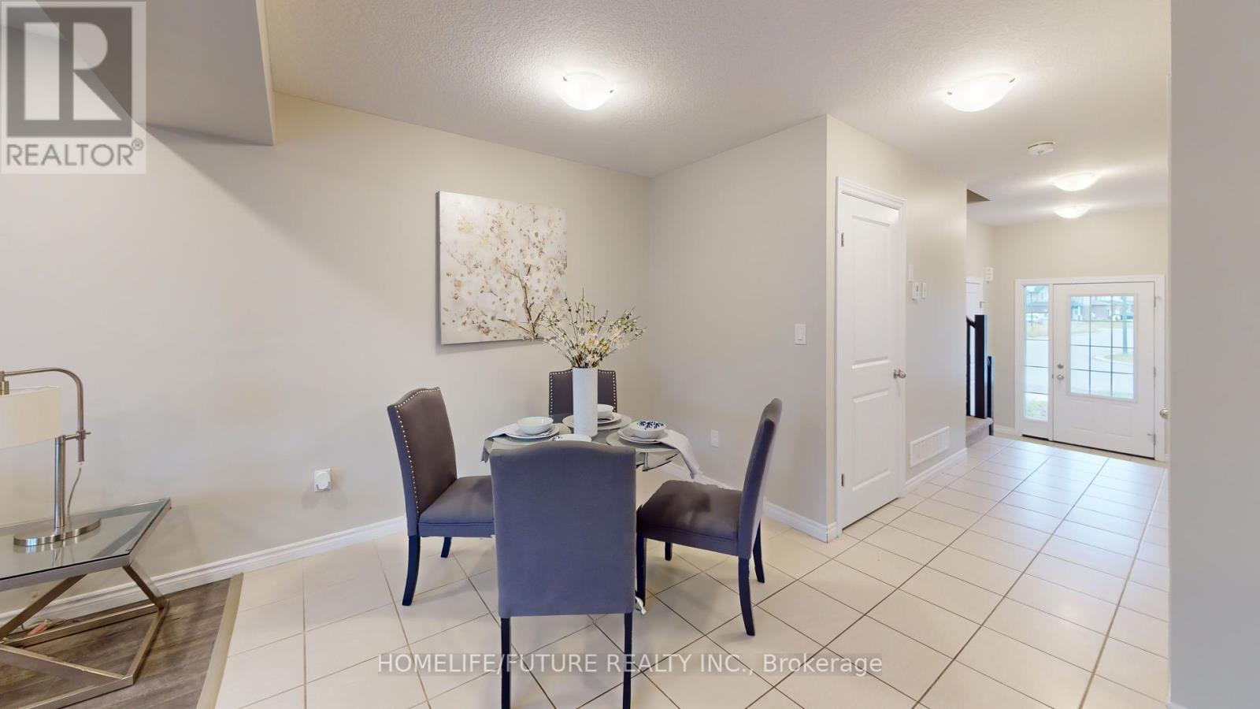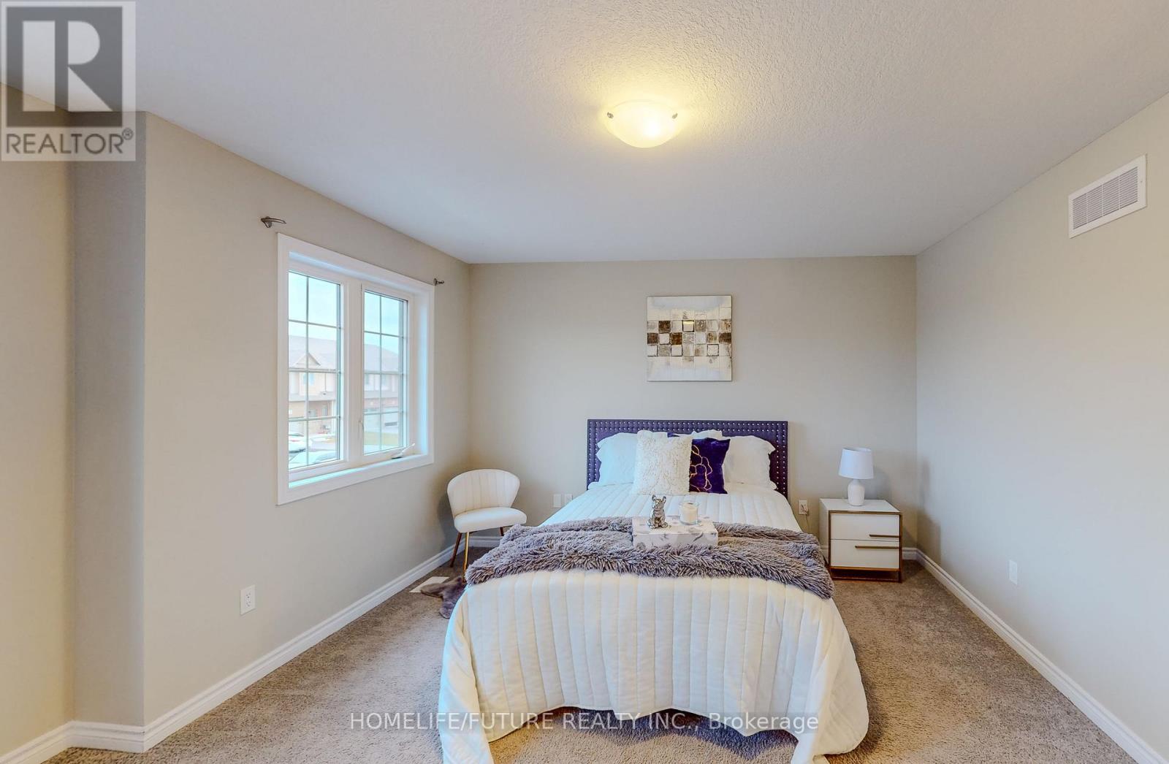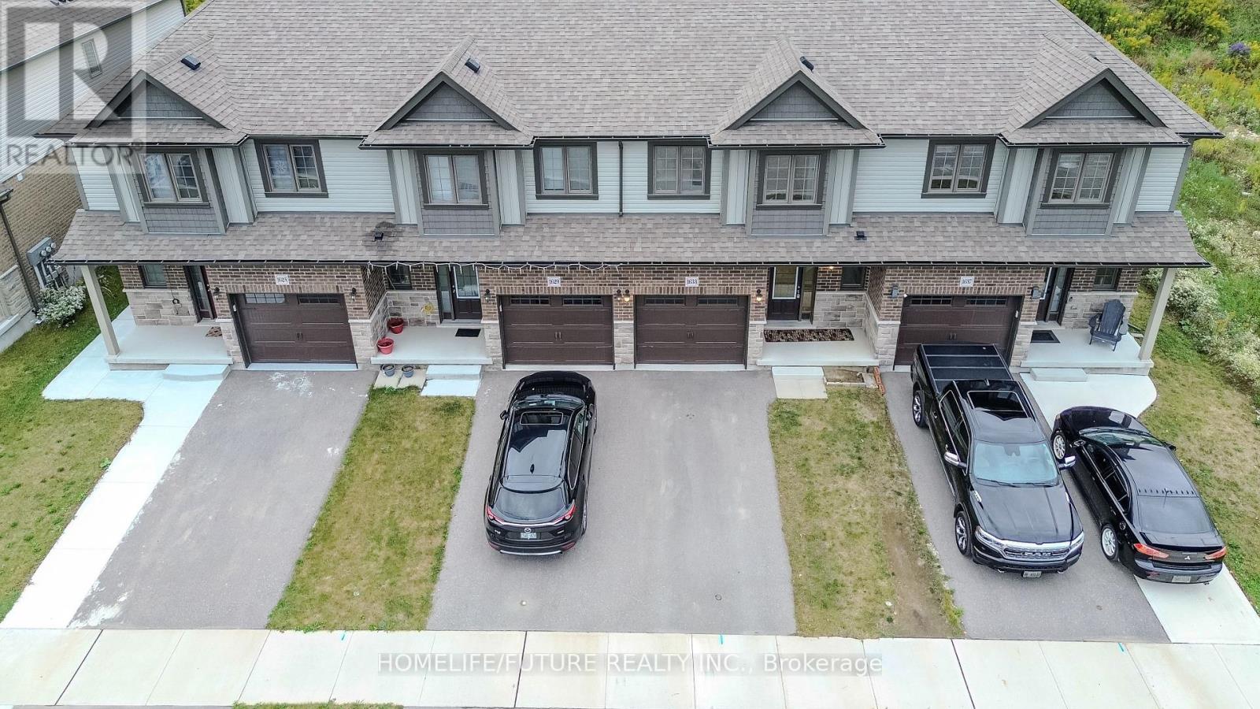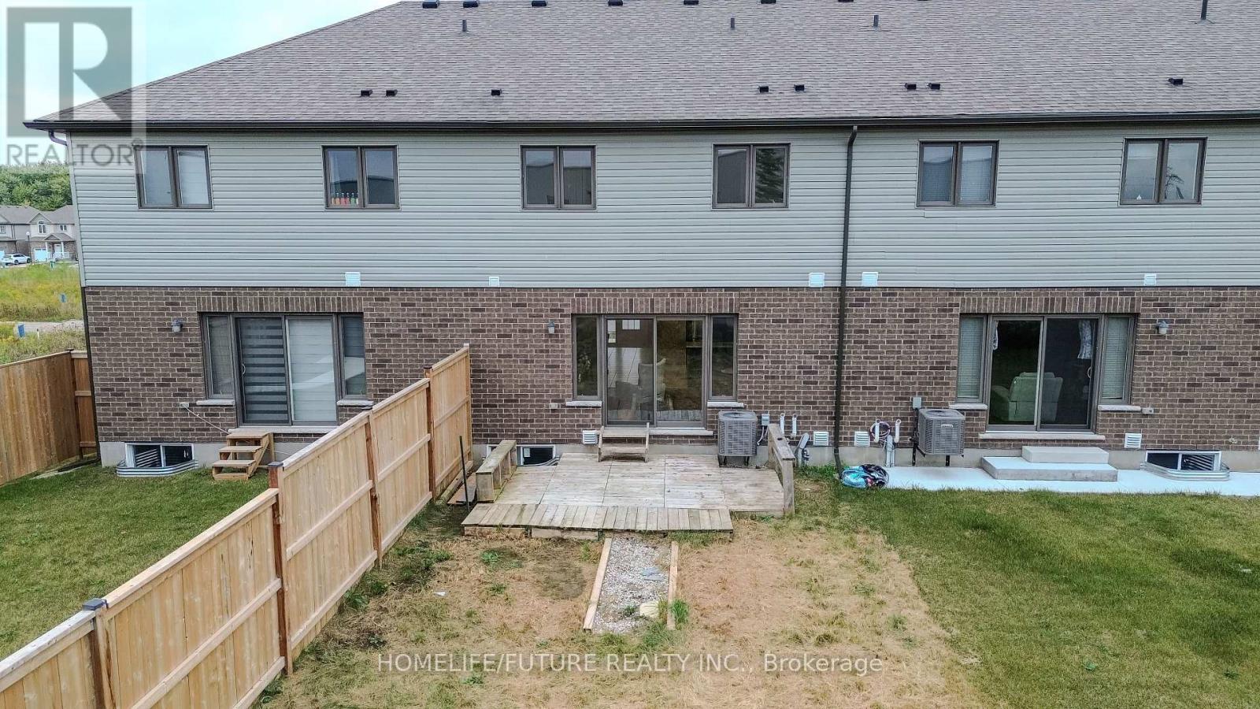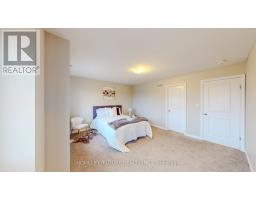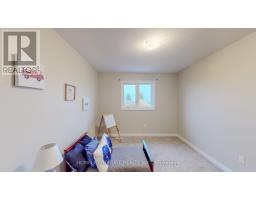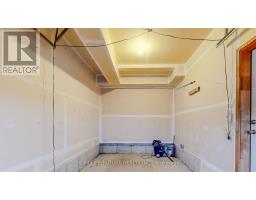1633 Dunkirk Avenue Woodstock, Ontario N4T 0L7
$639,999
***Attention First Time Home Buyers*** Welcome To Your Dream Home! This Stunning Attached Townhouse Features 3 Spacious Bedrooms And 2.5 Modern Washrooms, Perfect For Families Or Those Looking For Extra Space. Step Inside To Discover A Bright, Open-Concept Living Area That Seamlessly Flows Into A Stylish Kitchen Equipped With Contemporary Appliances And Ample Counter Space. The Cozy Dining Area Is Perfect For Family Meals And Entertaining Guests. Upstairs, You'll Find A Generously Sized Primary Bedroom Complete With An En-Suite Washroom, Offering A Private Retreat. Two Additional Bedrooms Provide Plenty Of Space For Family, Guests, Or A Home Office. One Of The Standout Features Of This Property Is The Beautiful Rear Lot, Offering A Private Outdoor Oasis. Whether You Are Looking To Garden, Host Summer Barbecues Or Simply Relax. (id:50886)
Open House
This property has open houses!
2:00 pm
Ends at:4:00 pm
Property Details
| MLS® Number | X11960870 |
| Property Type | Single Family |
| Amenities Near By | Hospital, Park, Place Of Worship, Schools |
| Community Features | Community Centre |
| Parking Space Total | 2 |
Building
| Bathroom Total | 3 |
| Bedrooms Above Ground | 3 |
| Bedrooms Total | 3 |
| Appliances | Dishwasher, Dryer, Refrigerator, Stove, Washer, Water Softener |
| Basement Development | Unfinished |
| Basement Type | N/a (unfinished) |
| Construction Style Attachment | Attached |
| Cooling Type | Central Air Conditioning |
| Exterior Finish | Aluminum Siding, Brick |
| Flooring Type | Vinyl, Tile, Carpeted |
| Foundation Type | Concrete |
| Half Bath Total | 1 |
| Heating Fuel | Natural Gas |
| Heating Type | Forced Air |
| Stories Total | 2 |
| Size Interior | 1,500 - 2,000 Ft2 |
| Type | Row / Townhouse |
| Utility Water | Municipal Water |
Parking
| Attached Garage |
Land
| Acreage | No |
| Land Amenities | Hospital, Park, Place Of Worship, Schools |
| Sewer | Sanitary Sewer |
| Size Depth | 115 Ft ,4 In |
| Size Frontage | 21 Ft ,3 In |
| Size Irregular | 21.3 X 115.4 Ft |
| Size Total Text | 21.3 X 115.4 Ft|under 1/2 Acre |
Rooms
| Level | Type | Length | Width | Dimensions |
|---|---|---|---|---|
| Second Level | Primary Bedroom | 3.78 m | 4.57 m | 3.78 m x 4.57 m |
| Second Level | Bedroom 2 | 3.11 m | 3.62 m | 3.11 m x 3.62 m |
| Second Level | Bedroom 3 | 3.11 m | 3.62 m | 3.11 m x 3.62 m |
| Main Level | Great Room | 3.66 m | 6.31 m | 3.66 m x 6.31 m |
| Main Level | Kitchen | 2.5 m | 3.08 m | 2.5 m x 3.08 m |
| Main Level | Dining Room | 2.77 m | 2.5 m | 2.77 m x 2.5 m |
Utilities
| Cable | Available |
| Sewer | Installed |
https://www.realtor.ca/real-estate/27887995/1633-dunkirk-avenue-woodstock
Contact Us
Contact us for more information
Nilay Patel
Salesperson
7 Eastvale Drive Unit 205
Markham, Ontario L3S 4N8
(905) 201-9977
(905) 201-9229













