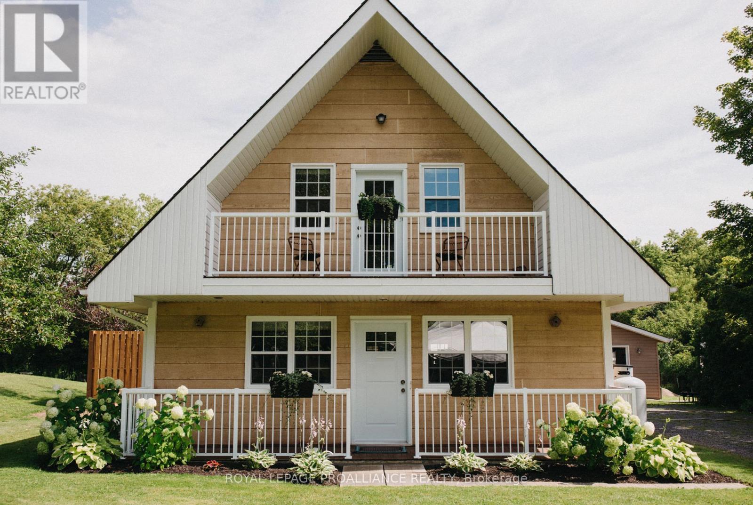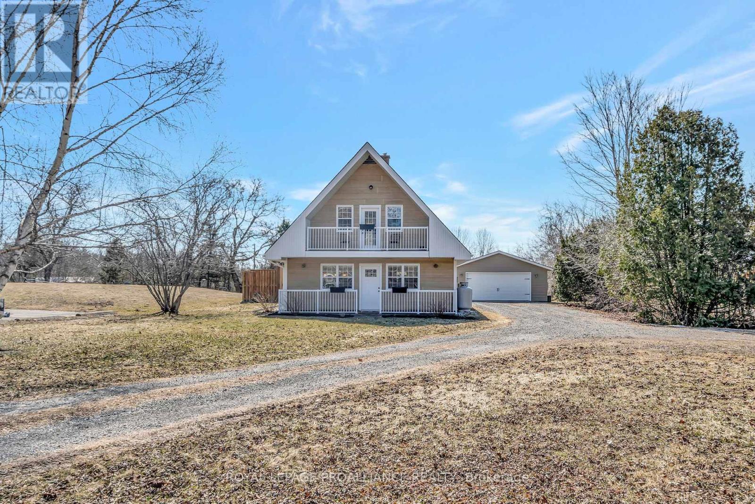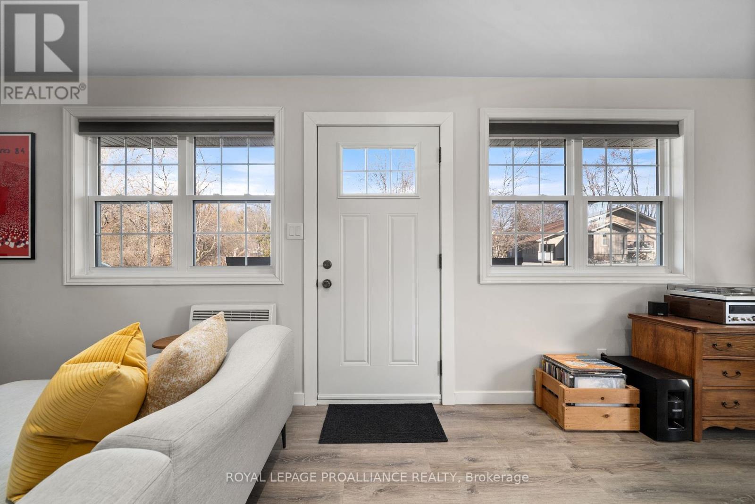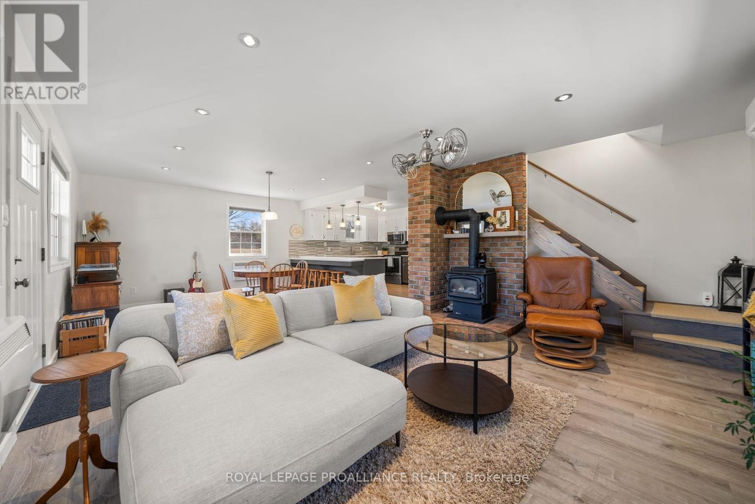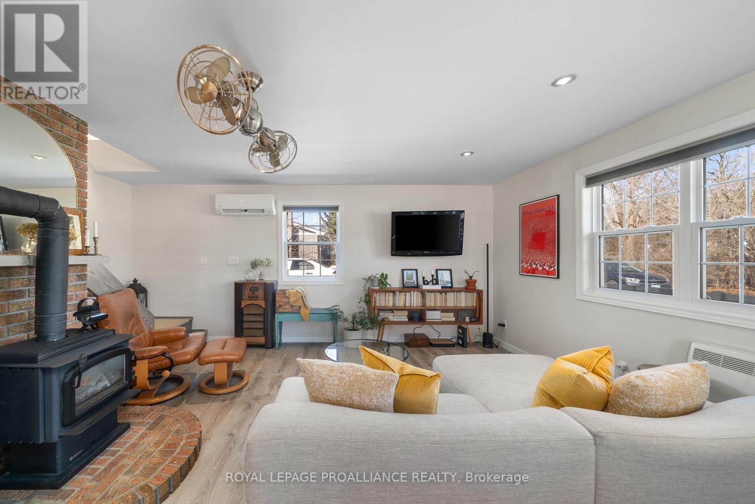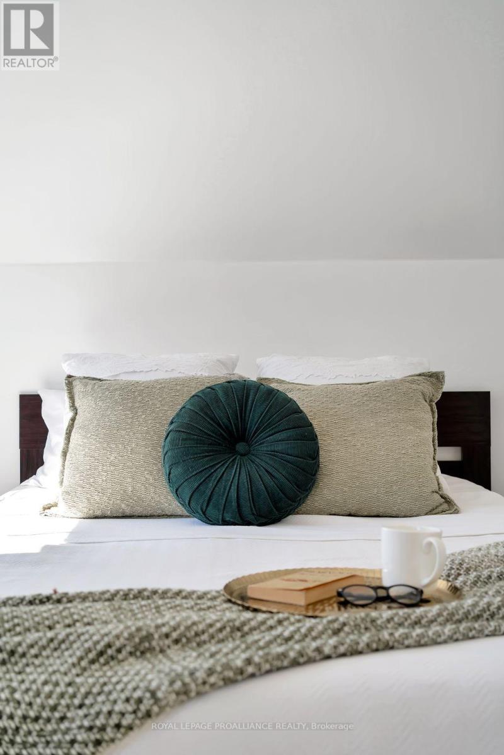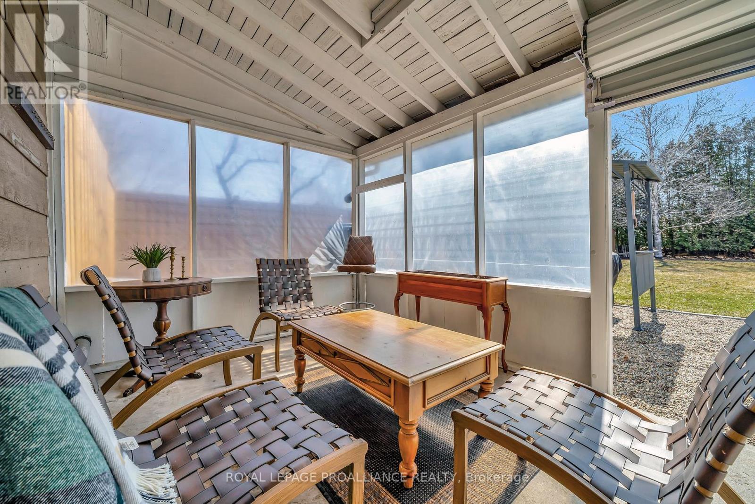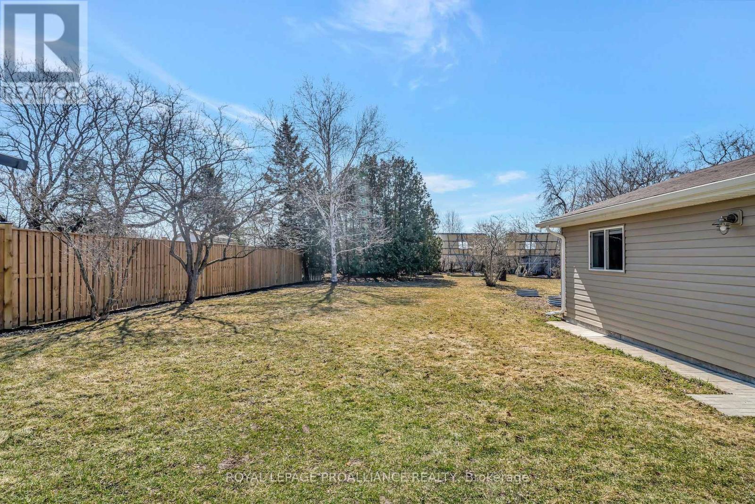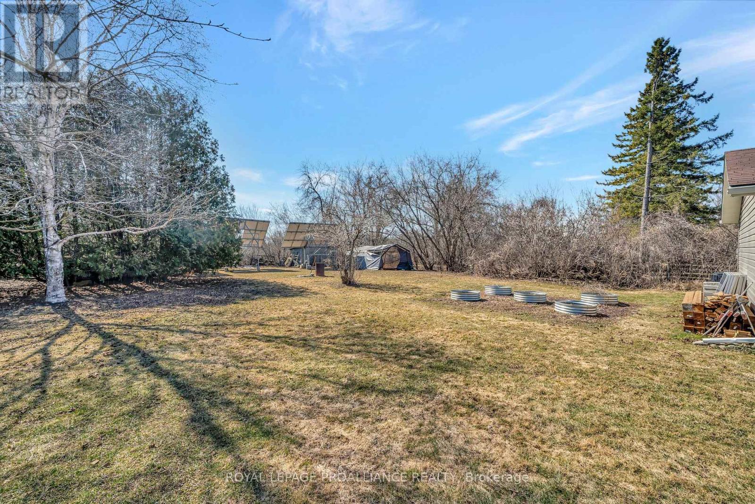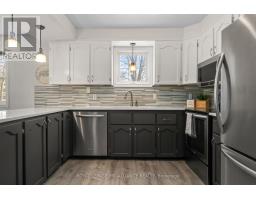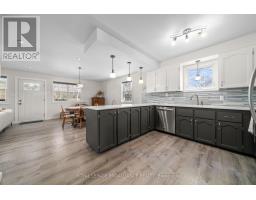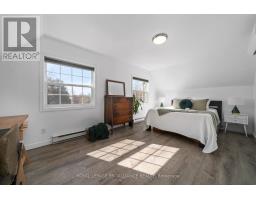16347 Highway 2 Quinte West, Ontario K8V 5P7
$585,000
***$5,000 CLOSING BONUS if firm Offer received by May 31/2025.*** Prepare to fall head-over-heels for one of the cutest homes you'll ever lay eyes on with 1883 sf of living space! This immaculate "A"-frame style gem, just 5 minutes west of Trenton, is an absolute darling-bursting with country charm and packed with all the modern updates you'd dream of in a new home. You will be hard pressed to find an A-Frame with this much living space. Step inside to an open-concept main floor that's as adorable as it is inviting: a swoon-worthy two-toned kitchen in crisp white and darker blue, complete with dreamy quartz countertops and a fresh new backsplash, a spacious dining area perfect for cozy meals, and a living space warmed by a snuggly propane fireplace. You'll also find a sweet main-floor bedroom, a handy laundry area, and a brand-new custom 3-piece bathroom with a stunning tiled shower. Plus, with 3 heat pumps keeping things just right, comfort is guaranteed! Upstairs, it gets even cuter-a lovely 3-piece bath with an irresistible soaker tub, plus two roomy bedrooms, one with its very own balcony peeking out over the front yard (talk about storybook vibes!). Outside, the backyard is a little slice of heaven-enjoy it from your enclosed 3-season porch or tinker away in the new 24x24 insulated, heated double-car garage, complete with a man door and windows for that extra touch of charm. This sweeties been pampered with upgrades galore: a 2018 roof, 2015 windows, new stairs, a kitchen reno, plus a new water softener, hot water tank, pressure tank, and high-flow filter system, heat-pumps, new fence & UV Light etc... Oh, and did we mention the Solar Contract that pays you $4,000-6,000/ year? Imagine no utility bills! NOTE: Property next door is a 4-unit Senior Home that is professionally managed by Davis New Homes. (id:50886)
Open House
This property has open houses!
12:00 pm
Ends at:1:00 pm
Property Details
| MLS® Number | X12058265 |
| Property Type | Single Family |
| Community Name | Murray Ward |
| Features | Flat Site, Level, Carpet Free, Solar Equipment |
| Parking Space Total | 8 |
| Structure | Patio(s), Porch |
Building
| Bathroom Total | 2 |
| Bedrooms Above Ground | 3 |
| Bedrooms Total | 3 |
| Appliances | Garage Door Opener Remote(s), Central Vacuum, Water Heater, Dishwasher, Dryer, Stove, Window Coverings, Refrigerator |
| Construction Style Attachment | Detached |
| Exterior Finish | Wood |
| Fireplace Present | Yes |
| Fireplace Total | 1 |
| Foundation Type | Poured Concrete |
| Heating Fuel | Electric |
| Heating Type | Heat Pump |
| Stories Total | 2 |
| Size Interior | 1,500 - 2,000 Ft2 |
| Type | House |
Parking
| Detached Garage | |
| Garage |
Land
| Acreage | No |
| Landscape Features | Landscaped |
| Sewer | Septic System |
| Size Depth | 435 Ft |
| Size Frontage | 98 Ft |
| Size Irregular | 98 X 435 Ft |
| Size Total Text | 98 X 435 Ft|1/2 - 1.99 Acres |
Rooms
| Level | Type | Length | Width | Dimensions |
|---|---|---|---|---|
| Second Level | Primary Bedroom | 5.58 m | 3.18 m | 5.58 m x 3.18 m |
| Second Level | Bedroom | 5.58 m | 4.55 m | 5.58 m x 4.55 m |
| Second Level | Bathroom | 1.67 m | 2.67 m | 1.67 m x 2.67 m |
| Main Level | Living Room | 4.97 m | 4.57 m | 4.97 m x 4.57 m |
| Main Level | Dining Room | 2.66 m | 3.87 m | 2.66 m x 3.87 m |
| Main Level | Kitchen | 2.92 m | 3.64 m | 2.92 m x 3.64 m |
| Main Level | Bedroom | 3.64 m | 3.07 m | 3.64 m x 3.07 m |
| Main Level | Sunroom | 7.62 m | 2.76 m | 7.62 m x 2.76 m |
| Main Level | Bathroom | 2.77 m | 1.48 m | 2.77 m x 1.48 m |
| Main Level | Laundry Room | 3.42 m | 1.47 m | 3.42 m x 1.47 m |
https://www.realtor.ca/real-estate/28112001/16347-highway-2-quinte-west-murray-ward-murray-ward
Contact Us
Contact us for more information
Mary-Anne Davies
Salesperson
daviesandco.ca/
facebook.com/maryanne.e.davies
linkedin.com/maryanne.e.davies
(613) 966-6060
(613) 966-2904
Jo-Anne Davies
Salesperson
daviesandco.ca/
@daviesandcompany/
(613) 966-6060
(613) 966-2904

