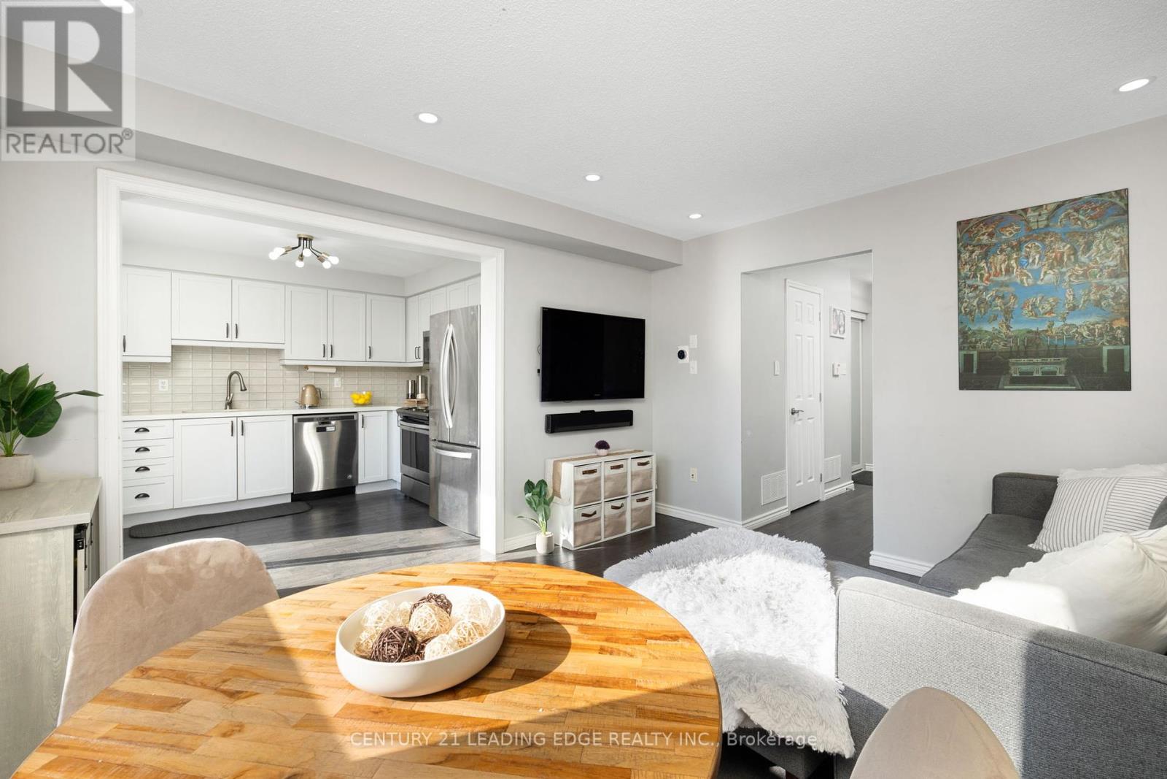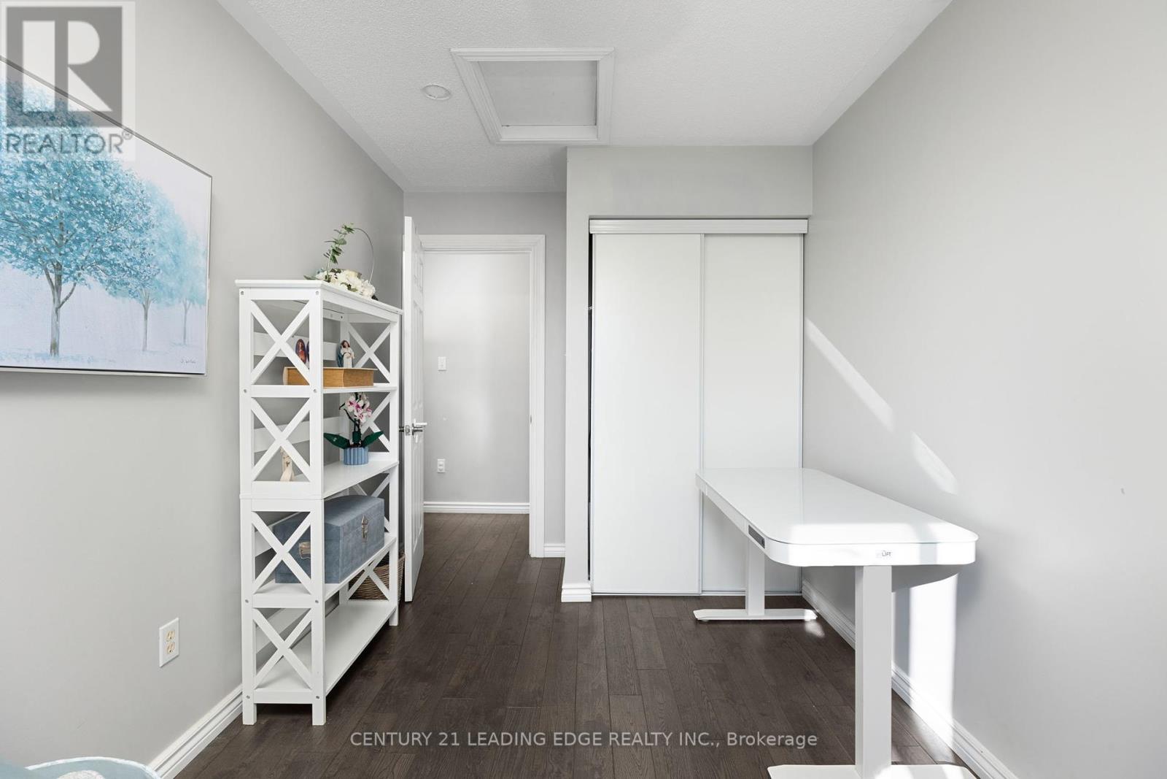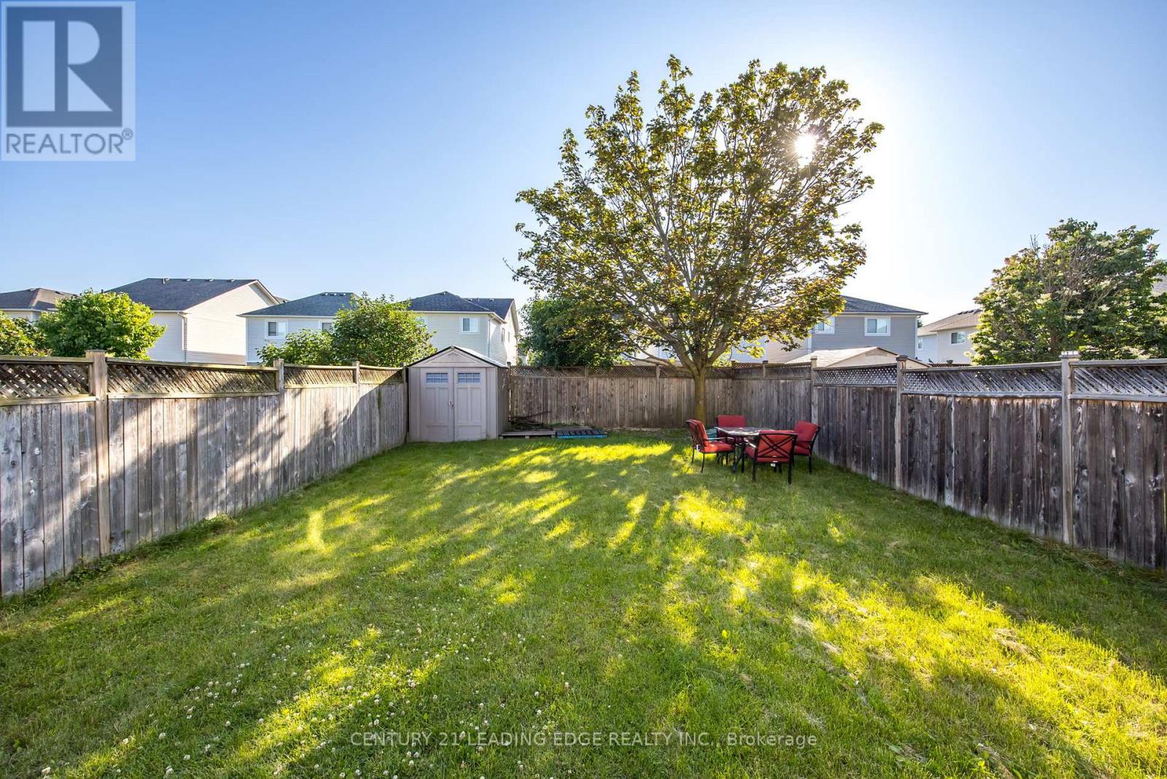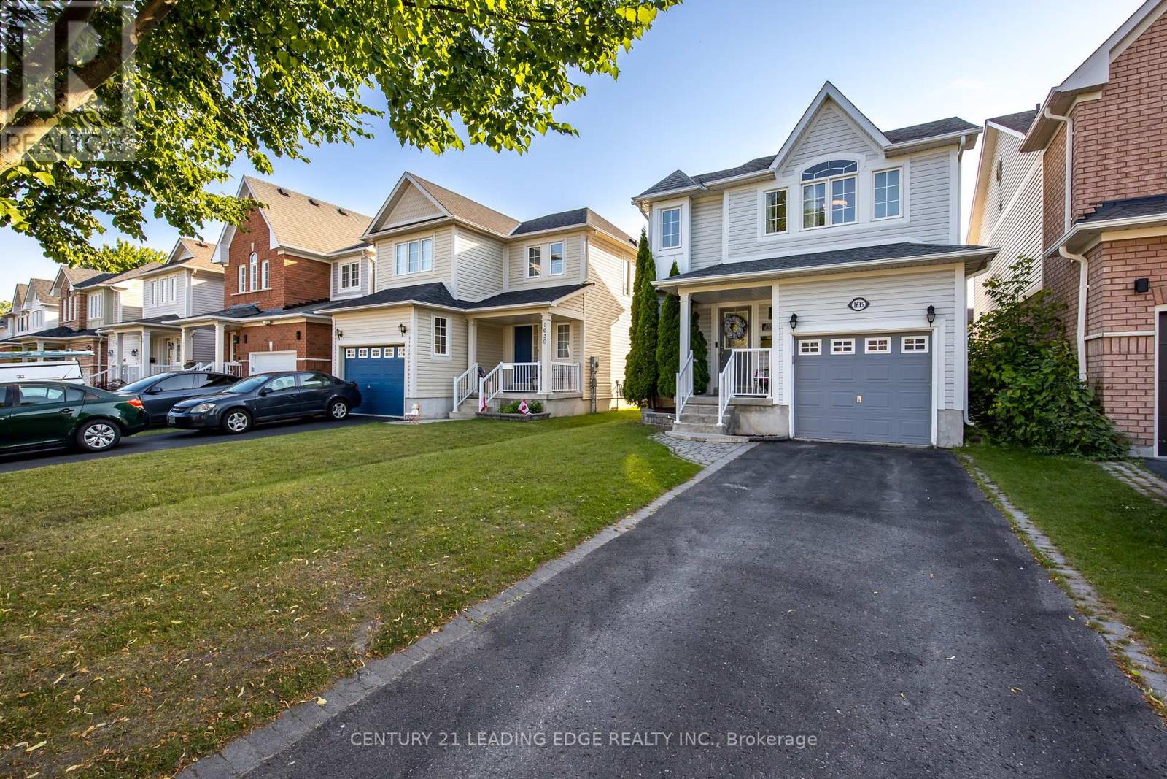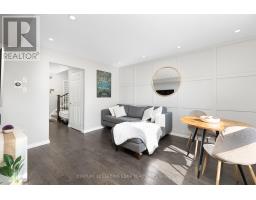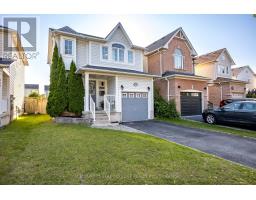1635 Sarasota Crescent Oshawa (Samac), Ontario L1G 8G1
$699,000
Welcome to 1635 Sarasota Crescent! This Renovated, Fully Functional, Open Concept Detached Home Is Located In A Great Location, The Wonderful Community Of Samac. Located In A Family Friendly Neighbourhood, This Cute & Cozy 3 + 1 Bedroom, 3 Bath Home Offers Modern Finishes Throughout With An Open Concept Main Floor, Quartz Countertops & Stainless Steel Appliances In The Kitchen, And Spacious Bedrooms For A Growing Family. Fully Finished Basement Also Provides Extra Living Space That Can Be Used As A 4th Bedroom, Home Office, Or Recreation Room. Good Size Lot With A Deep, Private, Fenced Backyard That Is Great For Hosting BBQs And Entertaining Guests. Close To Shops, Schools, Highways, Public Transit, Etc. Perfect For First Time Home Buyers! Priced To Sell, Great Value That Won't Last Long! **** EXTRAS **** All Existing Stainless Steel Appliances: Fridge, Stove, Over-The-Range Microwave, Dishwasher, White Washer & Dryer, All Window Coverings And Electrical Light Fixtures (id:50886)
Property Details
| MLS® Number | E9302926 |
| Property Type | Single Family |
| Community Name | Samac |
| AmenitiesNearBy | Park, Public Transit, Schools, Hospital |
| CommunityFeatures | Community Centre |
| ParkingSpaceTotal | 3 |
Building
| BathroomTotal | 3 |
| BedroomsAboveGround | 3 |
| BedroomsBelowGround | 1 |
| BedroomsTotal | 4 |
| BasementDevelopment | Finished |
| BasementType | N/a (finished) |
| ConstructionStyleAttachment | Detached |
| CoolingType | Central Air Conditioning |
| ExteriorFinish | Vinyl Siding |
| FireProtection | Smoke Detectors |
| FlooringType | Hardwood, Laminate |
| FoundationType | Block |
| HalfBathTotal | 1 |
| HeatingFuel | Natural Gas |
| HeatingType | Forced Air |
| StoriesTotal | 2 |
| Type | House |
| UtilityWater | Municipal Water |
Parking
| Garage |
Land
| Acreage | No |
| FenceType | Fenced Yard |
| LandAmenities | Park, Public Transit, Schools, Hospital |
| Sewer | Sanitary Sewer |
| SizeDepth | 118 Ft ,10 In |
| SizeFrontage | 29 Ft ,6 In |
| SizeIrregular | 29.54 X 118.9 Ft |
| SizeTotalText | 29.54 X 118.9 Ft |
| ZoningDescription | Single-family Residential |
Rooms
| Level | Type | Length | Width | Dimensions |
|---|---|---|---|---|
| Second Level | Primary Bedroom | 4.35 m | 3.76 m | 4.35 m x 3.76 m |
| Second Level | Bedroom 2 | 3.31 m | 2.4 m | 3.31 m x 2.4 m |
| Second Level | Bedroom 3 | 3.76 m | 2.4 m | 3.76 m x 2.4 m |
| Second Level | Bathroom | 3.99 m | 2.01 m | 3.99 m x 2.01 m |
| Basement | Recreational, Games Room | 5.42 m | 3.03 m | 5.42 m x 3.03 m |
| Ground Level | Living Room | 4.05 m | 3.44 m | 4.05 m x 3.44 m |
| Ground Level | Dining Room | 4.05 m | 3.44 m | 4.05 m x 3.44 m |
| Ground Level | Kitchen | 3.24 m | 2.96 m | 3.24 m x 2.96 m |
https://www.realtor.ca/real-estate/27374498/1635-sarasota-crescent-oshawa-samac-samac
Interested?
Contact us for more information
Jr. Milczarek
Salesperson
6311 Main Street
Stouffville, Ontario L4A 1G5







