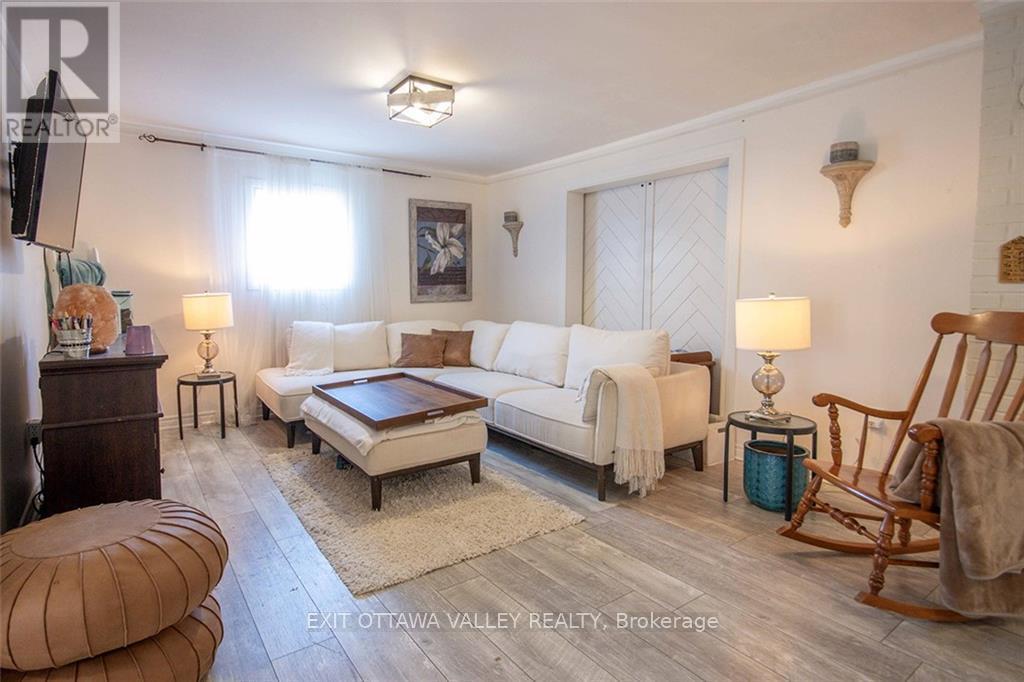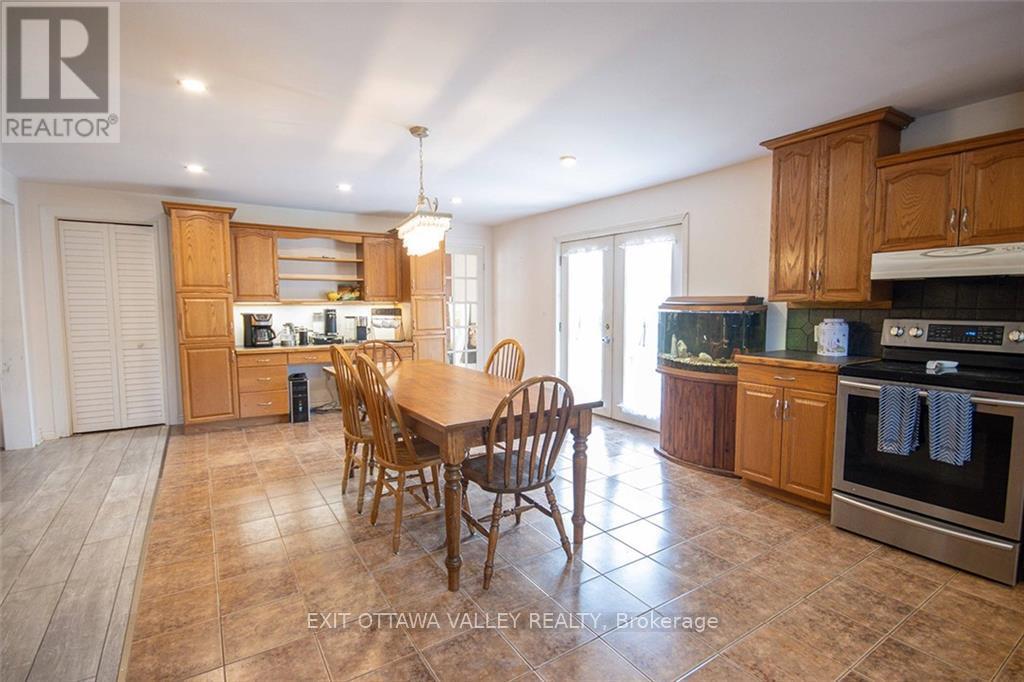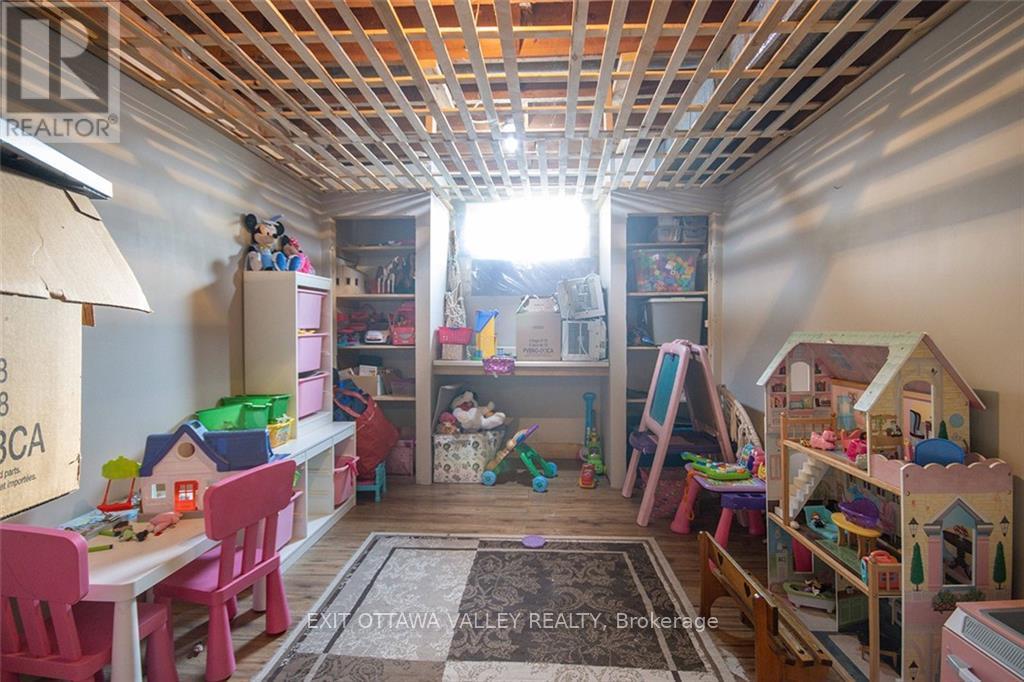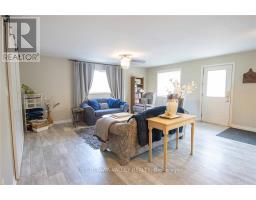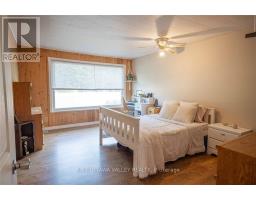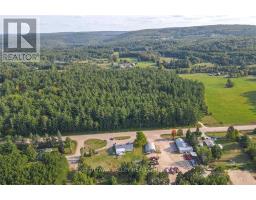16358 Highway 60 Hagarty & Richards, Ontario K0J 2A0
$474,000
This beautiful, updated bungalow offers 4 bedrooms and 2 bathrooms. If you enjoy entertaining, the expansive eat-in kitchen with oak cabinets and ceramic flooring is perfect for cooking and gathering. The primary bedroom includes a walk-in closet and rough-in for an ensuite, while the large main bathroom features a luxurious jacuzzi tub and laundry area. Situated on nearly an acre, the property offers plenty of outdoor space for gardening, entertaining, or relaxing outdoors. The partially finished basement provides a rec room, playroom, and abundant storage. This beautiful home is filled with natural light, creating a bright and welcoming atmosphere. Recent updates include a propane furnace (2020), new septic system (2020), and new HWT (2022). Located just outside Killaloe, this property is also the perfect spot to live and run a business! This spacious bungalow on a generous un-zoned lot is a rare find, offering endless potential and comfort. Book a showing today! (id:50886)
Property Details
| MLS® Number | X9519322 |
| Property Type | Single Family |
| Neigbourhood | Killaloe |
| Community Name | 571 - Killaloe/Round Lake |
| AmenitiesNearBy | Park |
| CommunityFeatures | School Bus |
| Features | Level |
| ParkingSpaceTotal | 10 |
Building
| BathroomTotal | 2 |
| BedroomsAboveGround | 4 |
| BedroomsTotal | 4 |
| ArchitecturalStyle | Bungalow |
| BasementDevelopment | Partially Finished |
| BasementType | Full (partially Finished) |
| ConstructionStyleAttachment | Detached |
| ExteriorFinish | Vinyl Siding |
| FoundationType | Block |
| HalfBathTotal | 1 |
| HeatingFuel | Propane |
| HeatingType | Forced Air |
| StoriesTotal | 1 |
| Type | House |
Land
| Acreage | No |
| LandAmenities | Park |
| Sewer | Septic System |
| SizeDepth | 206 Ft ,11 In |
| SizeIrregular | 206.94 Ft ; 1 |
| SizeTotalText | 206.94 Ft ; 1|1/2 - 1.99 Acres |
| ZoningDescription | Unzoned |
Rooms
| Level | Type | Length | Width | Dimensions |
|---|---|---|---|---|
| Lower Level | Playroom | 4.14 m | 2.99 m | 4.14 m x 2.99 m |
| Lower Level | Recreational, Games Room | 6.4 m | 5.15 m | 6.4 m x 5.15 m |
| Main Level | Living Room | 6.68 m | 5.41 m | 6.68 m x 5.41 m |
| Main Level | Dining Room | 7.84 m | 3.81 m | 7.84 m x 3.81 m |
| Main Level | Kitchen | 7.44 m | 4.87 m | 7.44 m x 4.87 m |
| Main Level | Bedroom | 4.85 m | 3.53 m | 4.85 m x 3.53 m |
| Main Level | Bedroom | 3.14 m | 2.64 m | 3.14 m x 2.64 m |
| Main Level | Primary Bedroom | 4.85 m | 4.26 m | 4.85 m x 4.26 m |
| Main Level | Bedroom | 4.47 m | 3.47 m | 4.47 m x 3.47 m |
| Main Level | Bathroom | 3.65 m | 3.14 m | 3.65 m x 3.14 m |
| Main Level | Bathroom | 1.98 m | 1.16 m | 1.98 m x 1.16 m |
Interested?
Contact us for more information
Kristen Graves
Salesperson
1219 Pembroke Street, East
Pembroke, Ontario K8A 7R8






