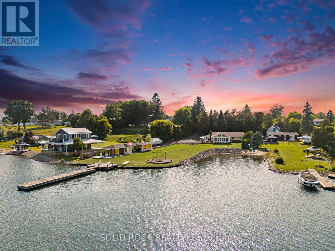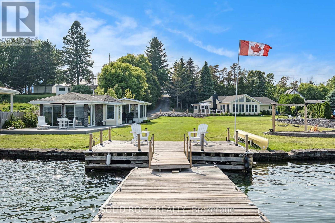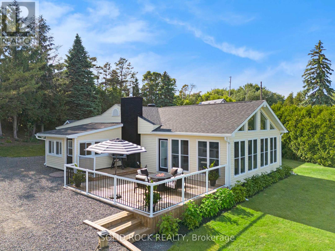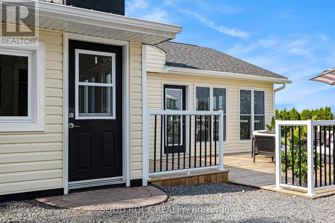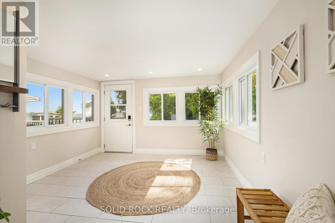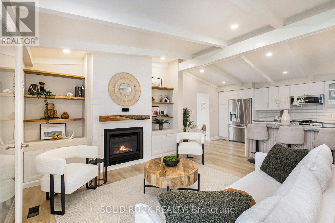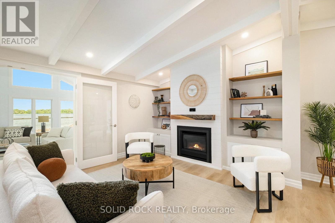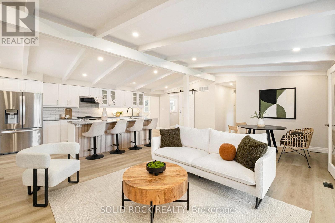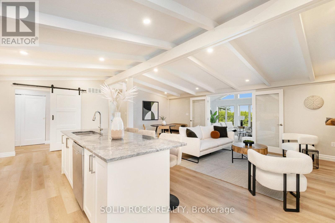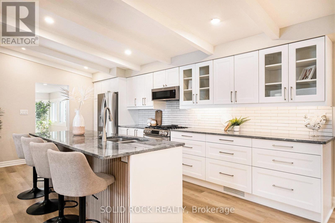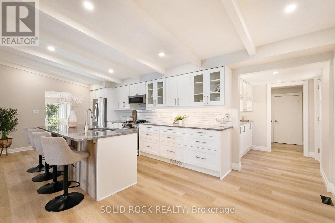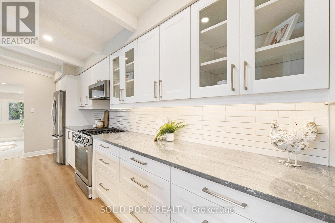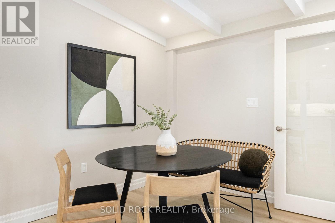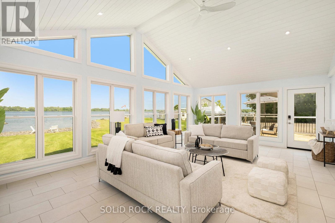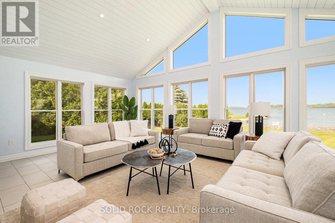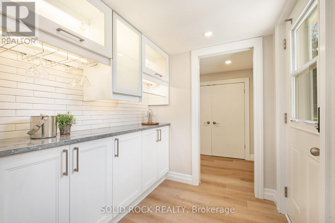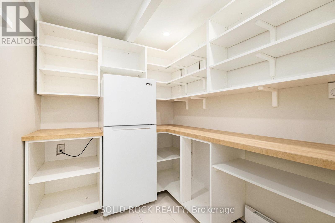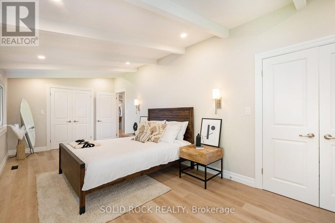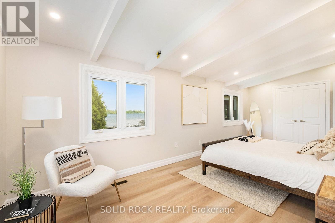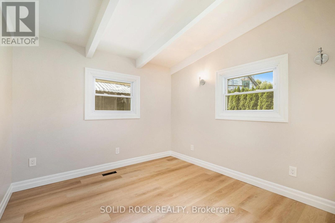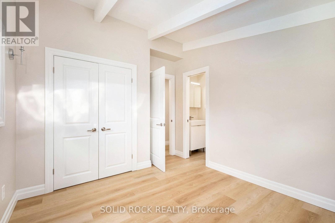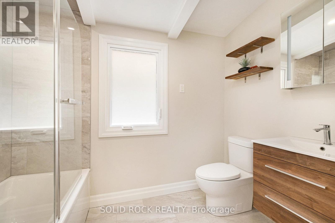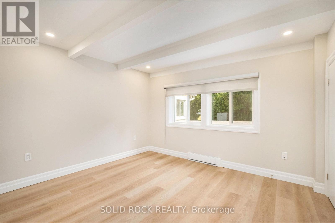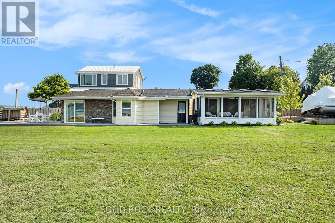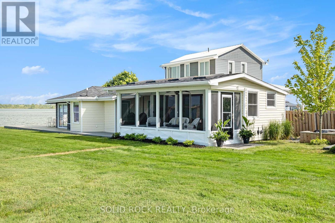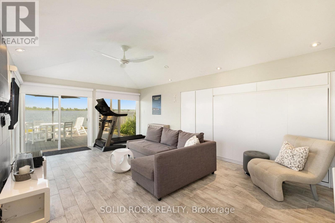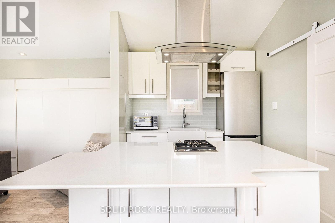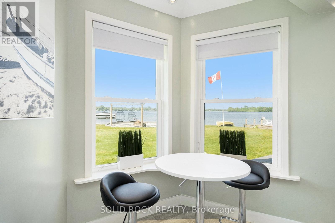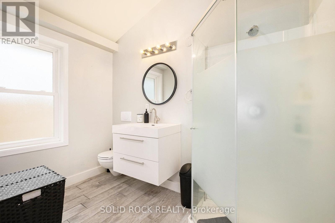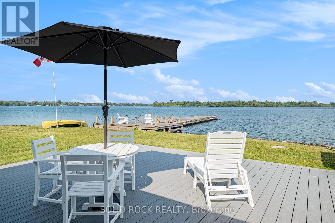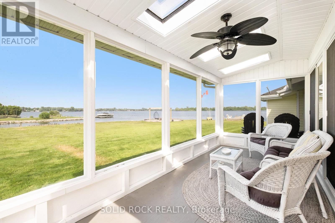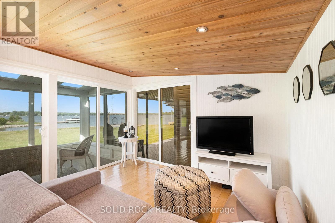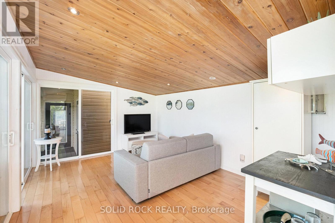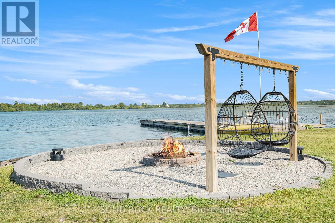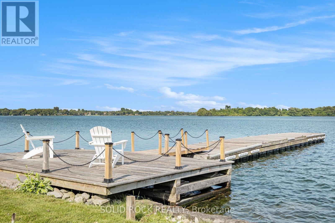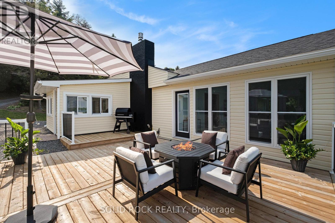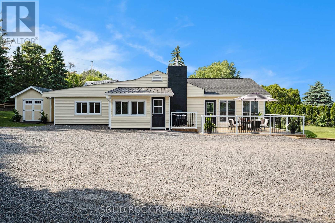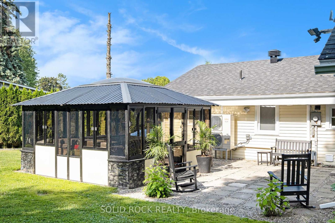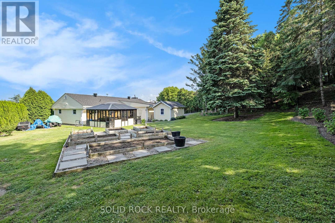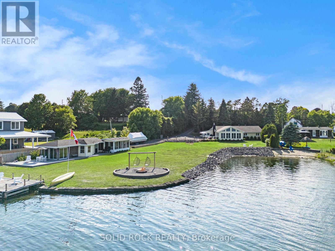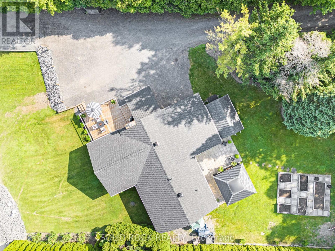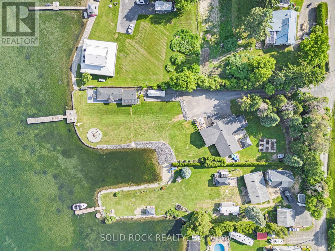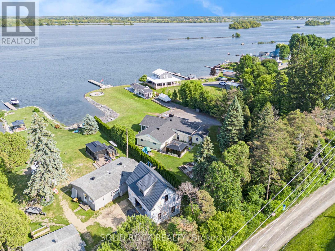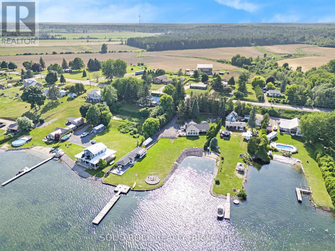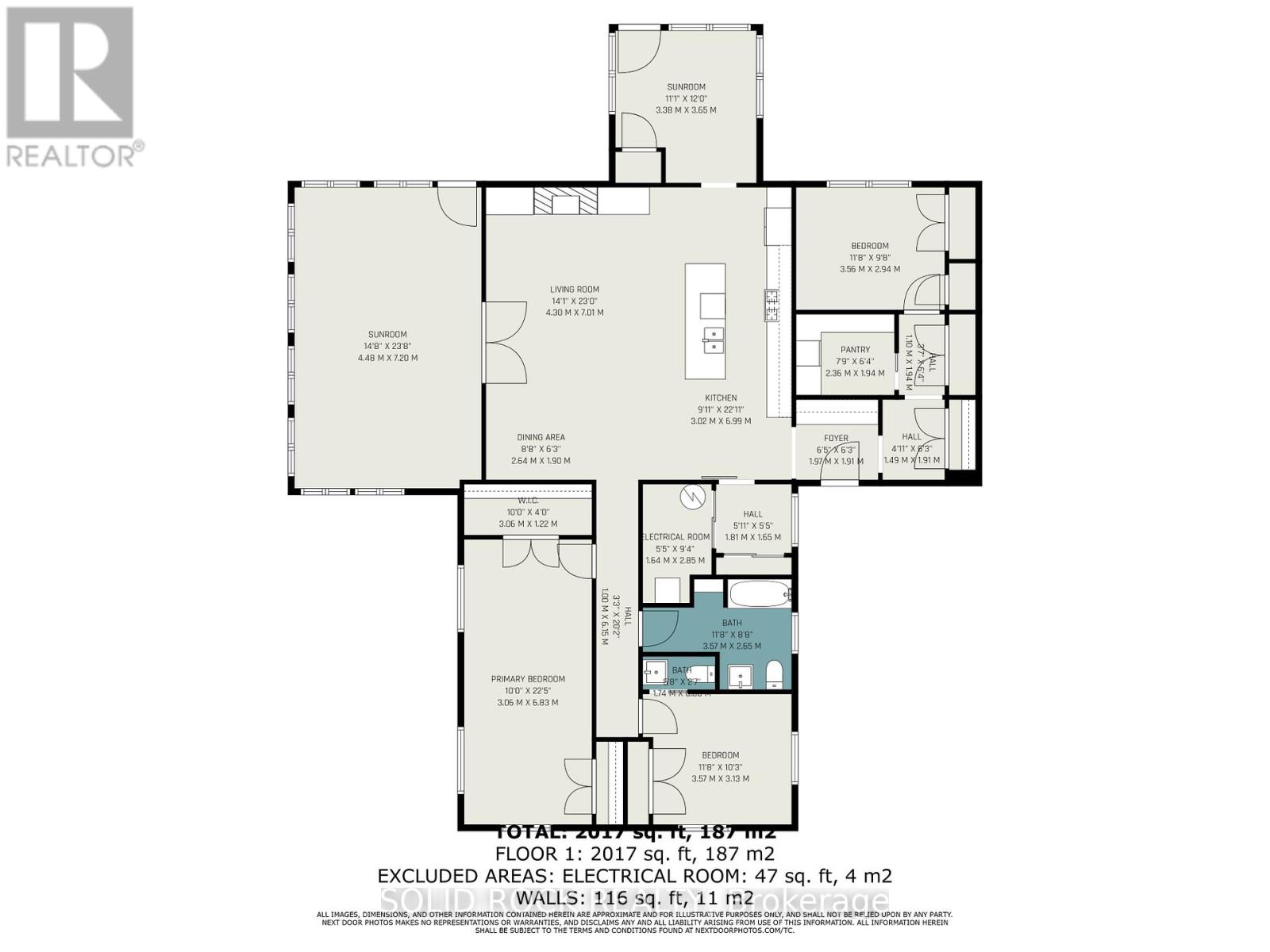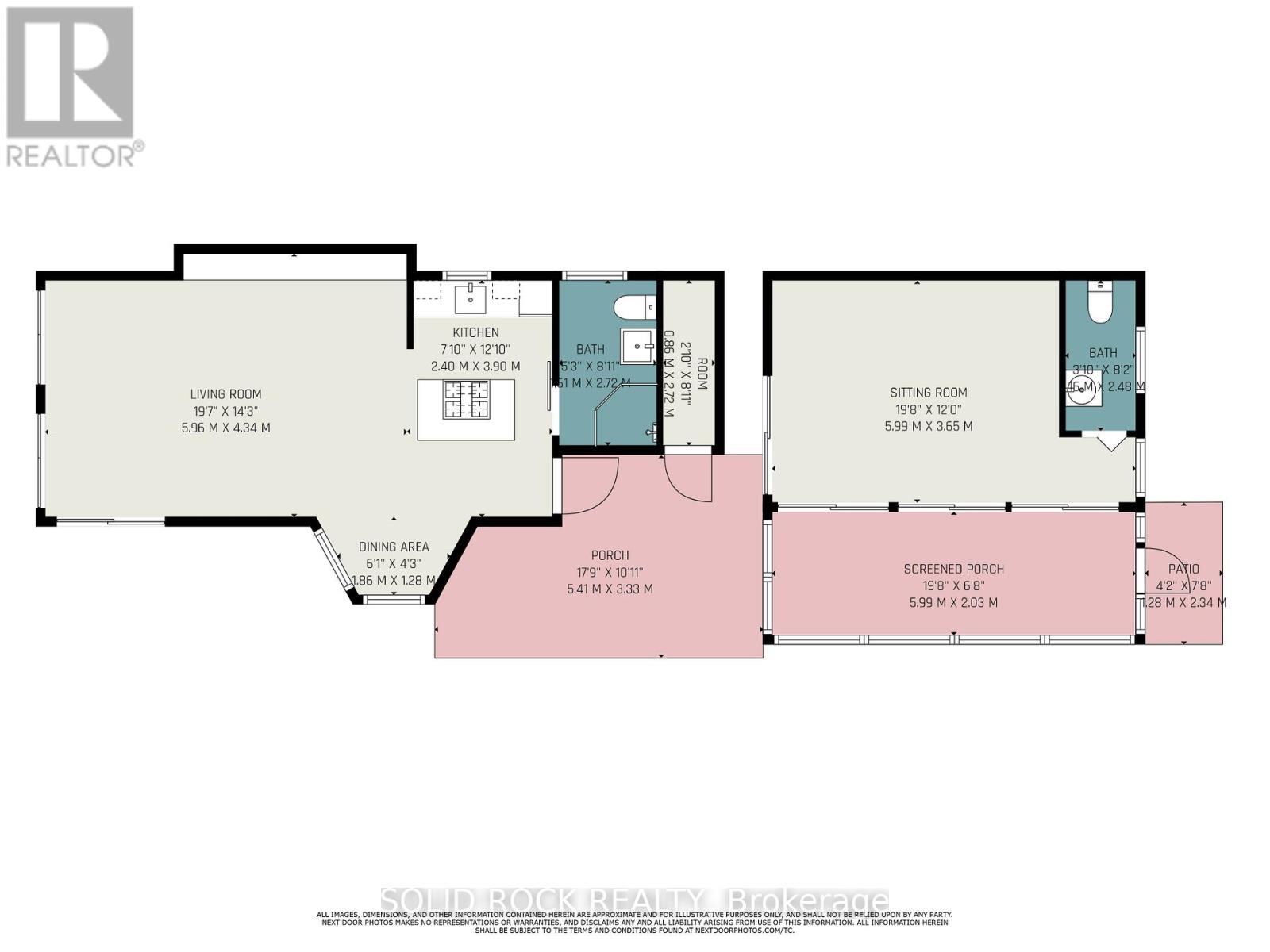1637 County Rd 2 Road Edwardsburgh/cardinal, Ontario K0E 1T0
$1,249,900
Step into refined waterfront living with this completely renovated 3-bedroom bungalow, blending cozy cottage charm with modern luxury. Nestled on a scenic waterfront of the St Lawrence River, this home offers an open-concept layout designed to make the most of its stunning views and natural light. The heart of the home is the show-stopping kitchen, featuring granite/marble countertops, a large island with a double sink, gleaming stainless steel appliances (2025) including a gas stove and classic white tile backsplash. Adjacent to the kitchen, a spacious galley with matching finishes and an oversized walk-in pantry offers lots of storage. Beamed ceilings run throughout the home, adding warmth and character. The inviting living room, centered around a gas fireplace with built-in shelving and wood accents, flows seamlessly into a striking A-frame sunroom with panoramic water views. Ceramic floors, soaring windows, and direct access to a wooden deck create the perfect space to unwind or entertain. Enjoy your morning coffee or an evening soak under the stars with a hot tub and gazebo just off the back deck. The primary bedroom overlooks the water and includes two generous closets with custom built-ins. A second bedroom enjoys the convenience of its own private powder room, while the main bathroom features elegant ceramic flooring and a rainfall shower. Ideal for hosting or generating income, two stylish bunkies sit close to the water. The larger bunkie boasts its own deck facing the lake, a partial kitchen with quartz counters, country-style sink, stainless steel fridge and vent hood, living space with Murphy bed, and a full 3-piece bath. The smaller bunkie includes a screened-in porch and its own powder room. Whether you're entertaining, relaxing, or hosting guests, every detail has been considered for easy, elegant living by the water. Approx 1 hr from Ottawa, 3 hrs from Toronto and minutes to hwy 401 & 416. (id:50886)
Property Details
| MLS® Number | X12382002 |
| Property Type | Single Family |
| Community Name | 807 - Edwardsburgh/Cardinal Twp |
| Easement | Unknown |
| Equipment Type | Propane Tank |
| Features | Waterway, Flat Site, Carpet Free, Gazebo |
| Parking Space Total | 6 |
| Rental Equipment Type | Propane Tank |
| Structure | Deck, Shed, Dock |
| View Type | View Of Water, Direct Water View |
| Water Front Type | Waterfront |
Building
| Bathroom Total | 4 |
| Bedrooms Above Ground | 3 |
| Bedrooms Total | 3 |
| Age | 51 To 99 Years |
| Appliances | Hot Tub, Water Heater, Water Treatment, Dishwasher, Hood Fan, Microwave, Stove, Refrigerator |
| Architectural Style | Bungalow |
| Basement Type | None |
| Construction Style Attachment | Detached |
| Cooling Type | Central Air Conditioning |
| Exterior Finish | Vinyl Siding |
| Fireplace Present | Yes |
| Flooring Type | Vinyl, Hardwood |
| Foundation Type | Block |
| Half Bath Total | 2 |
| Heating Fuel | Electric, Other |
| Heating Type | Heat Pump, Not Known |
| Stories Total | 1 |
| Size Interior | 1,100 - 1,500 Ft2 |
| Type | House |
| Utility Water | Drilled Well |
Parking
| No Garage |
Land
| Access Type | Year-round Access, Private Docking |
| Acreage | No |
| Sewer | Septic System |
| Size Irregular | 175 X 357 Acre ; Lot Size Irregular At Waterfront |
| Size Total Text | 175 X 357 Acre ; Lot Size Irregular At Waterfront |
| Zoning Description | R1 |
Rooms
| Level | Type | Length | Width | Dimensions |
|---|---|---|---|---|
| Ground Level | Kitchen | 3.02 m | 6.99 m | 3.02 m x 6.99 m |
| Ground Level | Living Room | 4.3 m | 7.01 m | 4.3 m x 7.01 m |
| Ground Level | Dining Room | 2.64 m | 1.9 m | 2.64 m x 1.9 m |
| Ground Level | Sunroom | 4.48 m | 7.2 m | 4.48 m x 7.2 m |
| Ground Level | Primary Bedroom | 3.06 m | 6.83 m | 3.06 m x 6.83 m |
| Ground Level | Bedroom 2 | 3.57 m | 3.13 m | 3.57 m x 3.13 m |
| Ground Level | Bedroom 3 | 3.56 m | 2.94 m | 3.56 m x 2.94 m |
| Ground Level | Other | 8.36 m | 4.34 m | 8.36 m x 4.34 m |
| Ground Level | Other | 5.99 m | 3.65 m | 5.99 m x 3.65 m |
Contact Us
Contact us for more information
Shelley Evelyn
Salesperson
www.ottawahomesandlifestyle.ca/
www.facebook.com/shelleyevelyn.realestate/?ref=aymt_homepage_panel
twitter.com/ShelleyEvelyn1
www.linkedin.com/in/shelley-evelyn-91aa376b?trk=nav_responsive_tab_profi
5 Corvus Court
Ottawa, Ontario K2E 7Z4
(855) 484-6042
(613) 733-3435

