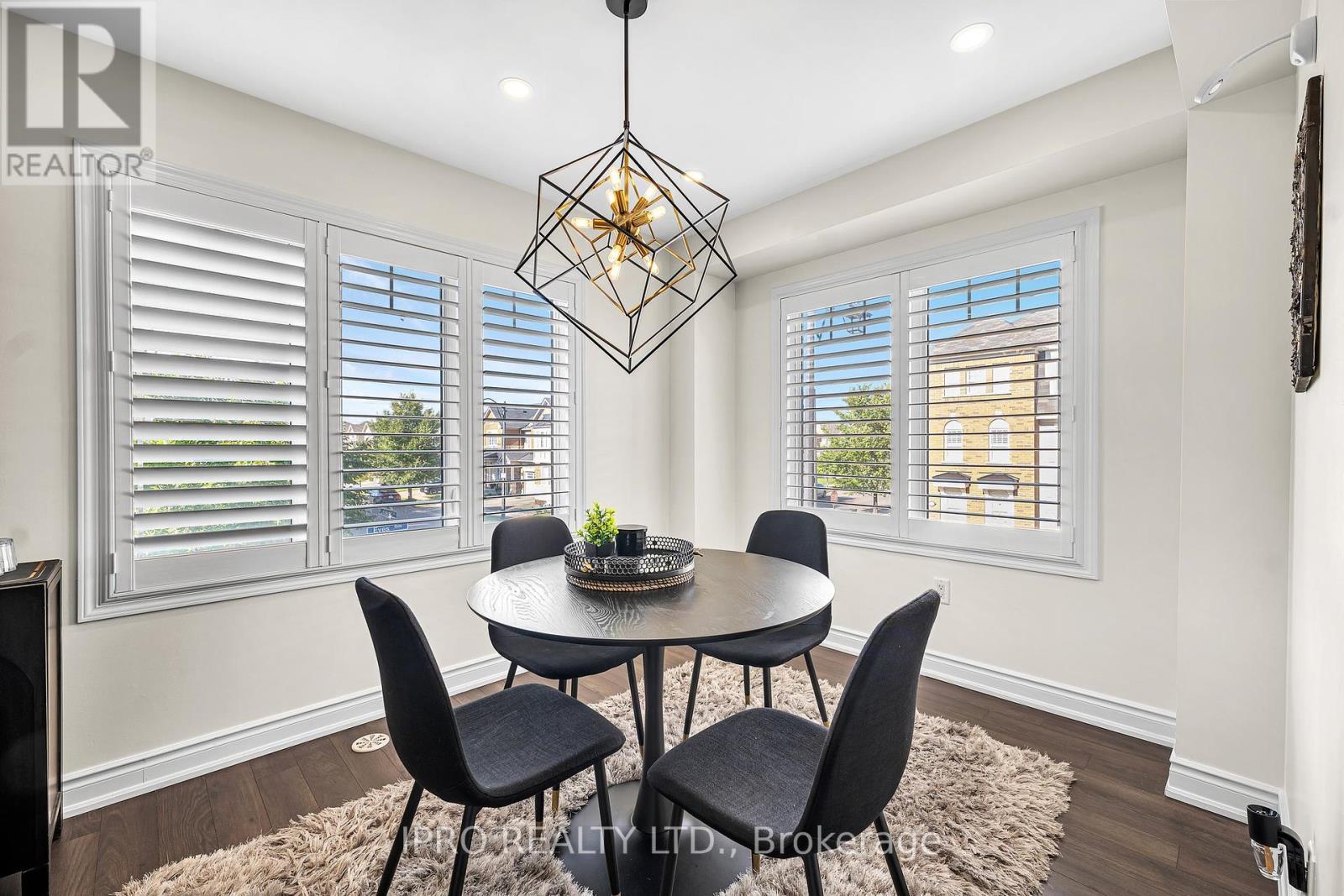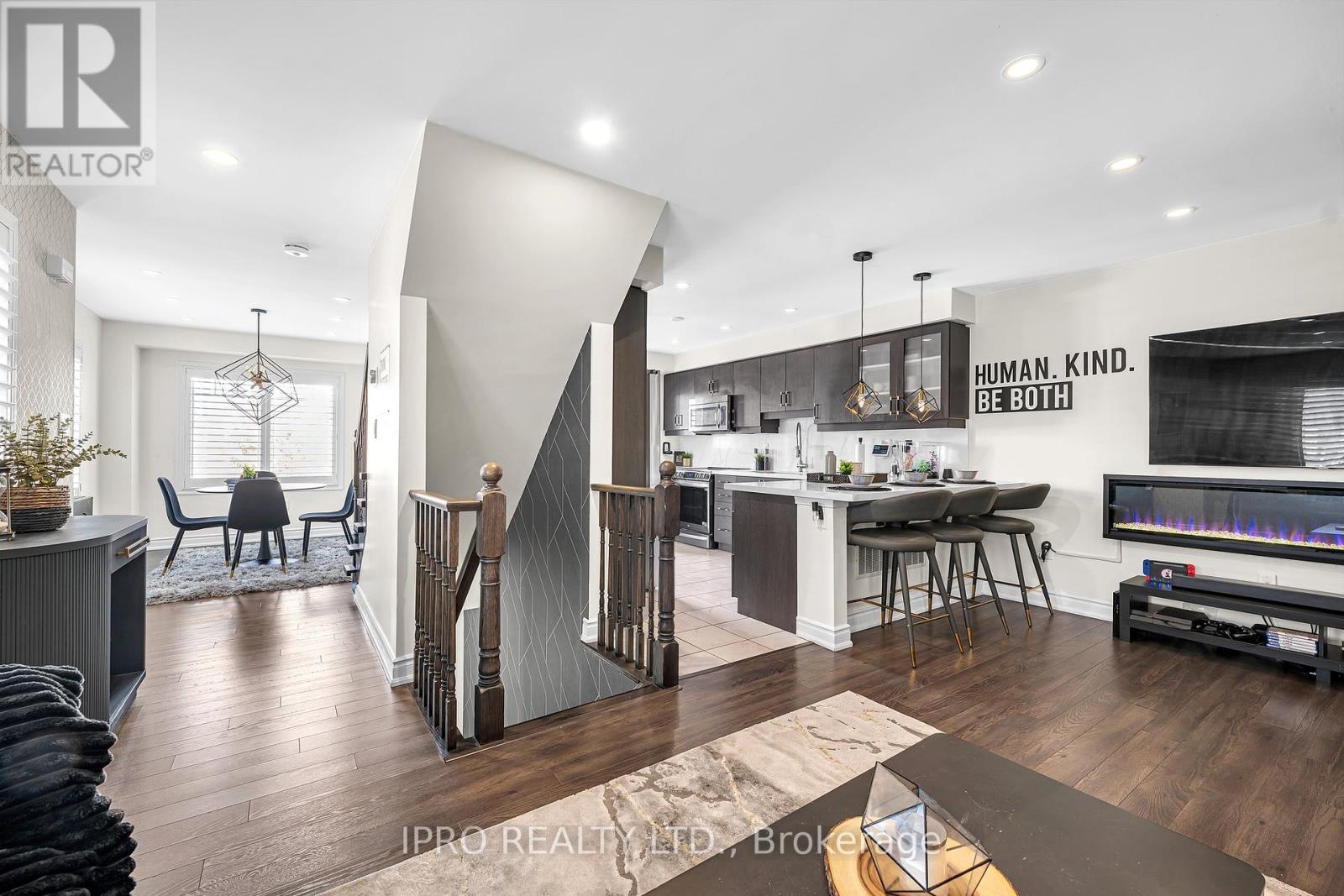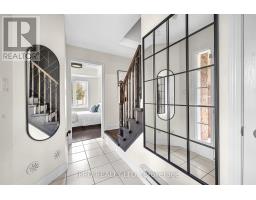1637 Leblanc Court Milton, Ontario L9E 0A4
$959,900
This 4 Bedroom, 3 Full Bathroom Corner Lot Freehold Townhome is the Perfect Balance of Modern Elegance and Sophisticated Design ! Boasting High End Finishes Throughout ! This Home is a Showstopper from the moment you walk in. The Ground Floor features One Bed, One Full Bath and Access to the Garage. The 2nd Floor offers an Open Concept Great Home Highlighted by a Stunning Accent Wall bringing an Abundance of Contemporary. The Beautifully Designed Kitchen is a Chef's Dream, completed with Calacatta Quartz Counters and Backsplash, Stylish Cabinetry with Custom Hardware, Top-of-the-Line Stainless Steel Appliances and a Spacious Breakfast Bar. There is a Separate Dining Area overlooking the Balcony. The 3rd Floor features a Large Primary Bedroom with a Walk-In Closet and 3pc Bathroom. There are Two more Good Sized and Very Bright Bedrooms. With meticulous attention to detail and Quality Craftsmanship, this Home is the Perfect blend of Comfort, Luxury and Style. **** EXTRAS **** Enjoy Tons of Upgrades Throughout such as: Custom Lighting, Electric Car Charger, Modern Floors, Accent Wall, Wallpapers and More. This is an Unbeatable Location, Just minutes to Schools, Parks, Trails, Hwy 407, Milton & Oakville Hospitals. (id:50886)
Property Details
| MLS® Number | W10440579 |
| Property Type | Single Family |
| Community Name | Ford |
| AmenitiesNearBy | Hospital, Park, Public Transit |
| Features | Ravine |
| ParkingSpaceTotal | 3 |
Building
| BathroomTotal | 3 |
| BedroomsAboveGround | 4 |
| BedroomsTotal | 4 |
| Appliances | Dishwasher, Microwave, Range, Refrigerator, Stove, Window Coverings |
| ConstructionStyleAttachment | Attached |
| CoolingType | Central Air Conditioning |
| ExteriorFinish | Brick, Vinyl Siding |
| FlooringType | Laminate, Ceramic, Tile |
| FoundationType | Poured Concrete |
| HeatingFuel | Natural Gas |
| HeatingType | Forced Air |
| StoriesTotal | 3 |
| SizeInterior | 1499.9875 - 1999.983 Sqft |
| Type | Row / Townhouse |
| UtilityWater | Municipal Water |
Parking
| Attached Garage |
Land
| Acreage | No |
| LandAmenities | Hospital, Park, Public Transit |
| Sewer | Sanitary Sewer |
| SizeDepth | 44 Ft |
| SizeFrontage | 41 Ft |
| SizeIrregular | 41 X 44 Ft |
| SizeTotalText | 41 X 44 Ft |
Rooms
| Level | Type | Length | Width | Dimensions |
|---|---|---|---|---|
| Second Level | Great Room | 6.21 m | 3.84 m | 6.21 m x 3.84 m |
| Second Level | Kitchen | 4.14 m | 3.04 m | 4.14 m x 3.04 m |
| Second Level | Dining Room | 2.46 m | 3.96 m | 2.46 m x 3.96 m |
| Third Level | Primary Bedroom | 4.38 m | 3.04 m | 4.38 m x 3.04 m |
| Third Level | Bedroom 2 | 2.95 m | 1 m | 2.95 m x 1 m |
| Third Level | Bedroom 3 | 2.95 m | 2.99 m | 2.95 m x 2.99 m |
| Third Level | Bathroom | Measurements not available | ||
| Ground Level | Bedroom | 2.77 m | 2.48 m | 2.77 m x 2.48 m |
| Ground Level | Bathroom | 2.49 m | 1.39 m | 2.49 m x 1.39 m |
https://www.realtor.ca/real-estate/27673394/1637-leblanc-court-milton-ford-ford
Interested?
Contact us for more information
Salman Alam
Salesperson







































































