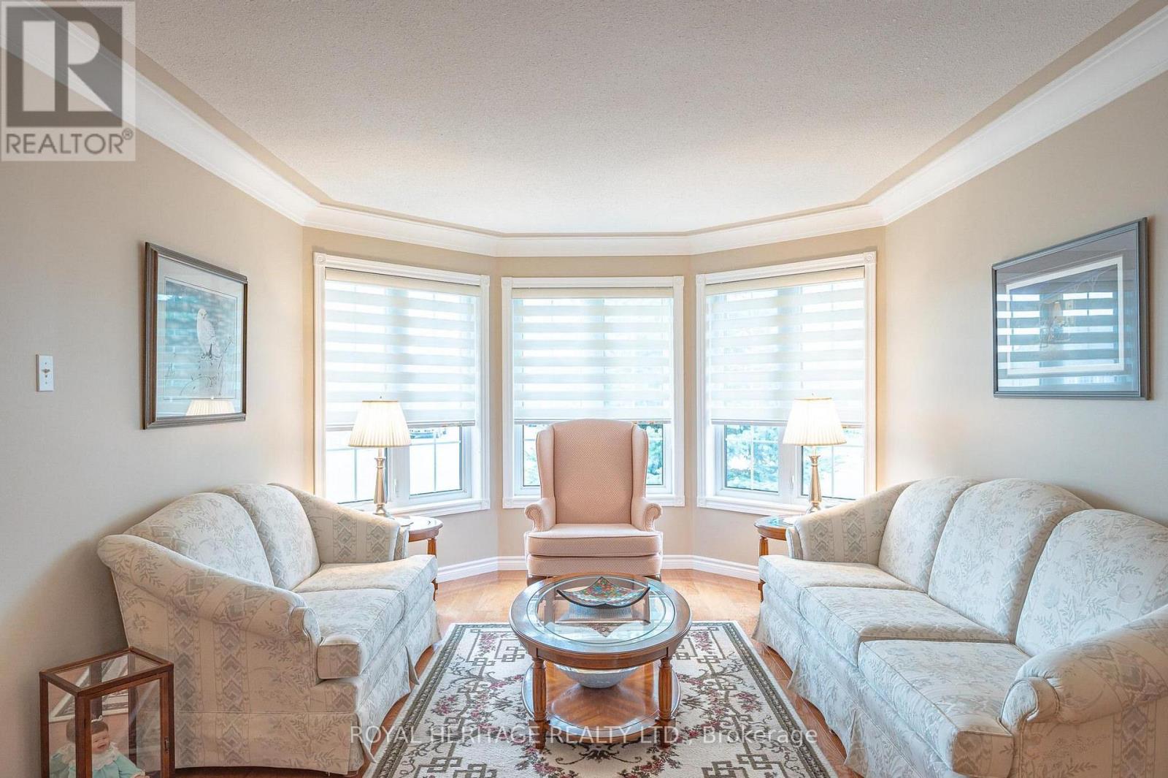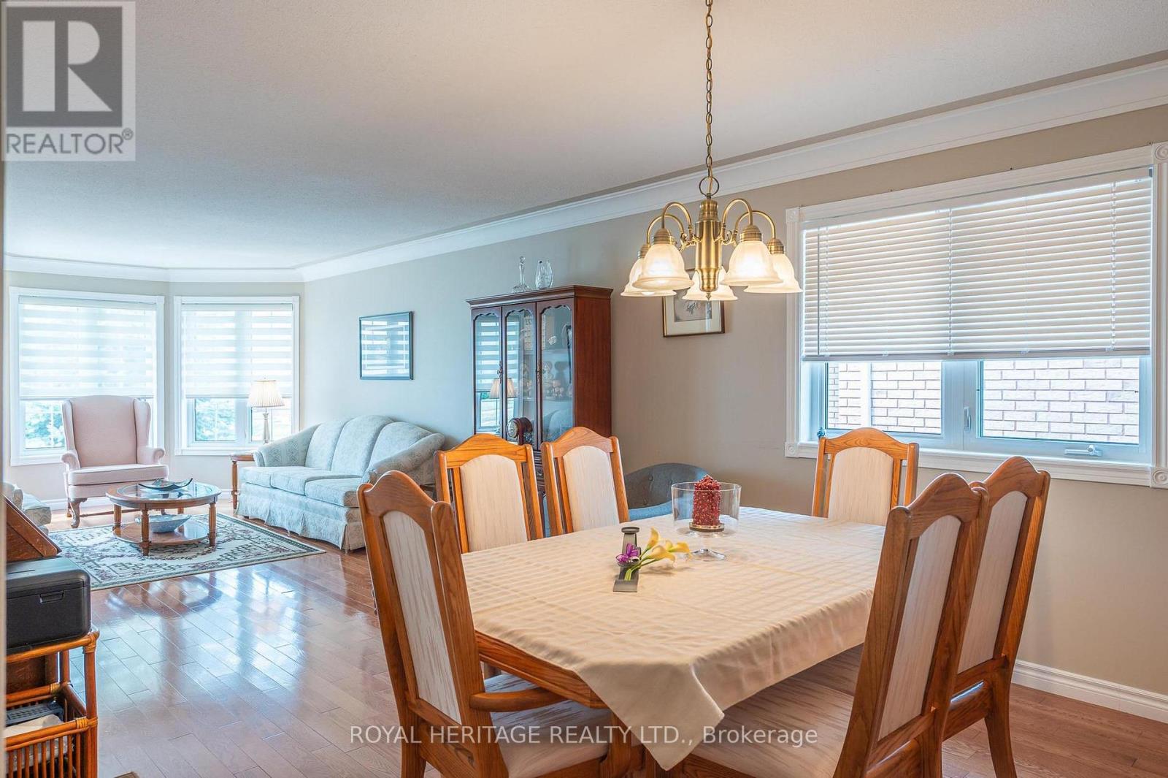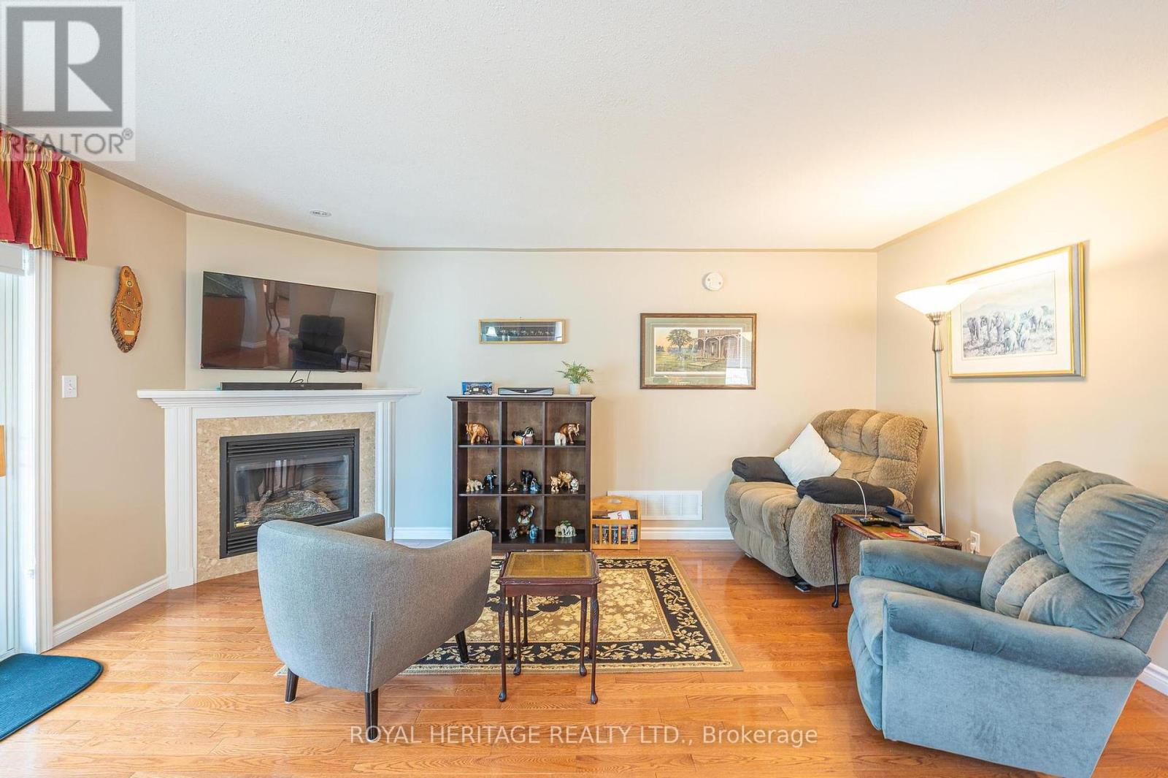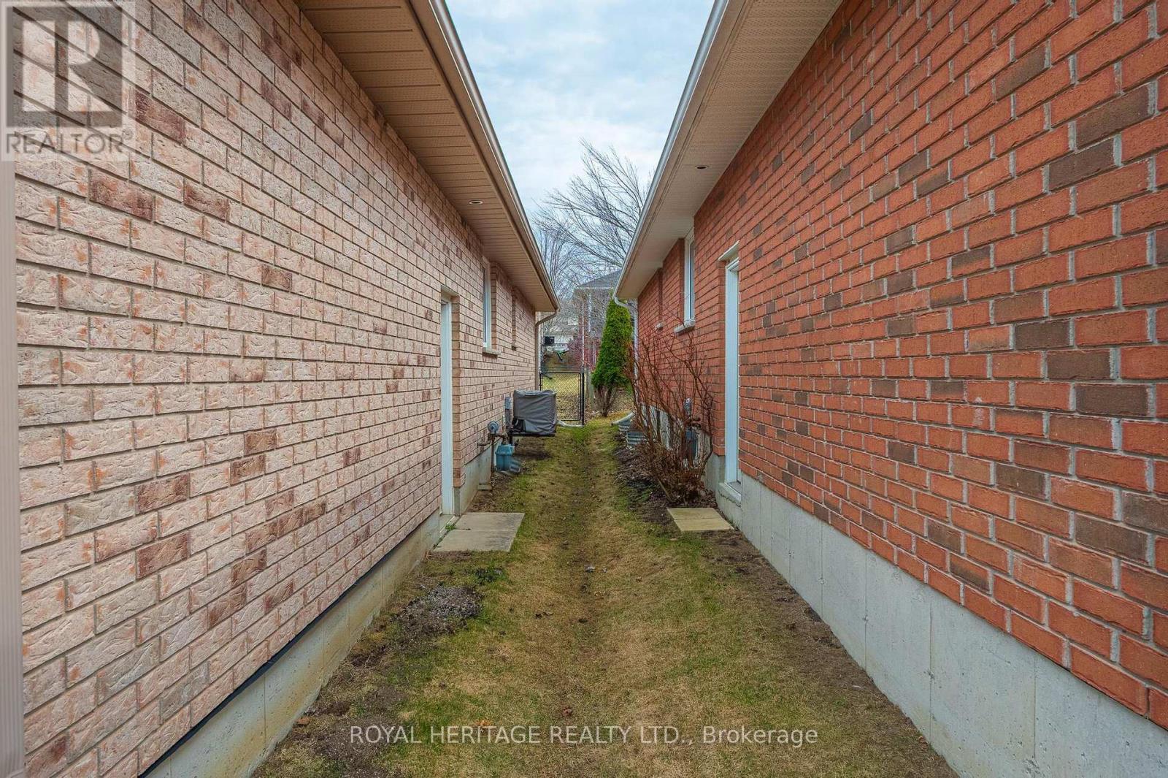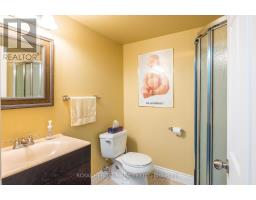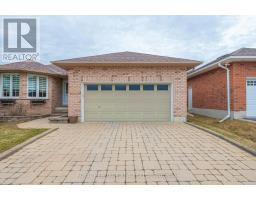1638 Ravenwood Drive Peterborough West, Ontario K9K 2R1
$845,900
Welcome to 1638 Ravenwood Drive! This west end 2 bedroom 3 bath brick bungalow shows pride of ownership. You will be delighted with the open concept layout of the eat-in kitchen and family room with beautiful stone fireplace. The hardwood floors throughout the main floor are gleaming and allow for easy maintenance. Attached to the kitchen/living room is a cozy sunroom that is a great addition and provides a comfortable space in the summer months to relax. The formal dining room and living room greet you as you enter the home. The large finished basement has additional family room an expansive recreation room with a pool table ready to enjoy. The three piece bath and large utility room for storage with large windows allows for natural light. The den with large closet can be used as an office space for those that work from home. The two car attached garage has stairs and doorway to the hall and comes with easy access storage space. Close to shopping and all amenities in the desirable west end of Peterborough. A must see! (id:50886)
Property Details
| MLS® Number | X12083535 |
| Property Type | Single Family |
| Community Name | 2 North |
| Equipment Type | Water Heater - Gas |
| Features | Flat Site, Sump Pump |
| Parking Space Total | 4 |
| Rental Equipment Type | Water Heater - Gas |
Building
| Bathroom Total | 3 |
| Bedrooms Above Ground | 2 |
| Bedrooms Total | 2 |
| Age | 16 To 30 Years |
| Amenities | Fireplace(s) |
| Appliances | Water Softener, Central Vacuum, Garage Door Opener Remote(s), Water Meter, Dishwasher, Dryer, Stove, Washer, Refrigerator |
| Architectural Style | Bungalow |
| Basement Development | Finished |
| Basement Features | Walk-up |
| Basement Type | N/a (finished) |
| Construction Style Attachment | Detached |
| Cooling Type | Central Air Conditioning, Ventilation System, Air Exchanger |
| Exterior Finish | Brick |
| Fire Protection | Smoke Detectors |
| Fireplace Present | Yes |
| Fireplace Total | 1 |
| Foundation Type | Poured Concrete |
| Heating Fuel | Natural Gas |
| Heating Type | Forced Air |
| Stories Total | 1 |
| Size Interior | 1,500 - 2,000 Ft2 |
| Type | House |
| Utility Water | Municipal Water |
Parking
| Attached Garage | |
| Garage |
Land
| Acreage | No |
| Sewer | Sanitary Sewer |
| Size Depth | 104 Ft ,9 In |
| Size Frontage | 49 Ft ,10 In |
| Size Irregular | 49.9 X 104.8 Ft |
| Size Total Text | 49.9 X 104.8 Ft|under 1/2 Acre |
| Zoning Description | R1 |
Rooms
| Level | Type | Length | Width | Dimensions |
|---|---|---|---|---|
| Basement | Family Room | 6.09 m | 4.19 m | 6.09 m x 4.19 m |
| Basement | Den | 3.4 m | 3.2 m | 3.4 m x 3.2 m |
| Basement | Recreational, Games Room | 5.05 m | 4.26 m | 5.05 m x 4.26 m |
| Basement | Recreational, Games Room | 5.89 m | 3.4 m | 5.89 m x 3.4 m |
| Basement | Bathroom | Measurements not available | ||
| Basement | Utility Room | 8.1 m | 3.45 m | 8.1 m x 3.45 m |
| Basement | Cold Room | 2.28 m | 0.83 m | 2.28 m x 0.83 m |
| Main Level | Kitchen | 4.62 m | 3.65 m | 4.62 m x 3.65 m |
| Main Level | Family Room | 5.1 m | 3.65 m | 5.1 m x 3.65 m |
| Main Level | Sunroom | 3.65 m | 3.04 m | 3.65 m x 3.04 m |
| Main Level | Living Room | 4.82 m | 3.5 m | 4.82 m x 3.5 m |
| Main Level | Bathroom | Measurements not available | ||
| Main Level | Primary Bedroom | 4.72 m | 3.65 m | 4.72 m x 3.65 m |
| Main Level | Bedroom | 3.4 m | 3.4 m | 3.4 m x 3.4 m |
| Main Level | Bathroom | Measurements not available | ||
| Main Level | Laundry Room | 0.99 m | 1.7 m | 0.99 m x 1.7 m |
| Main Level | Dining Room | 4.72 m | 3.5 m | 4.72 m x 3.5 m |
Utilities
| Cable | Installed |
| Sewer | Installed |
https://www.realtor.ca/real-estate/28169301/1638-ravenwood-drive-peterborough-west-2-north-2-north
Contact Us
Contact us for more information
Laurie Bence
Salesperson
www.facebook.com/LaurieLBence
1029 Brock Road Unit 200
Pickering, Ontario L1W 3T7
(905) 831-2222
(905) 239-4807
www.royalheritagerealty.com/
























