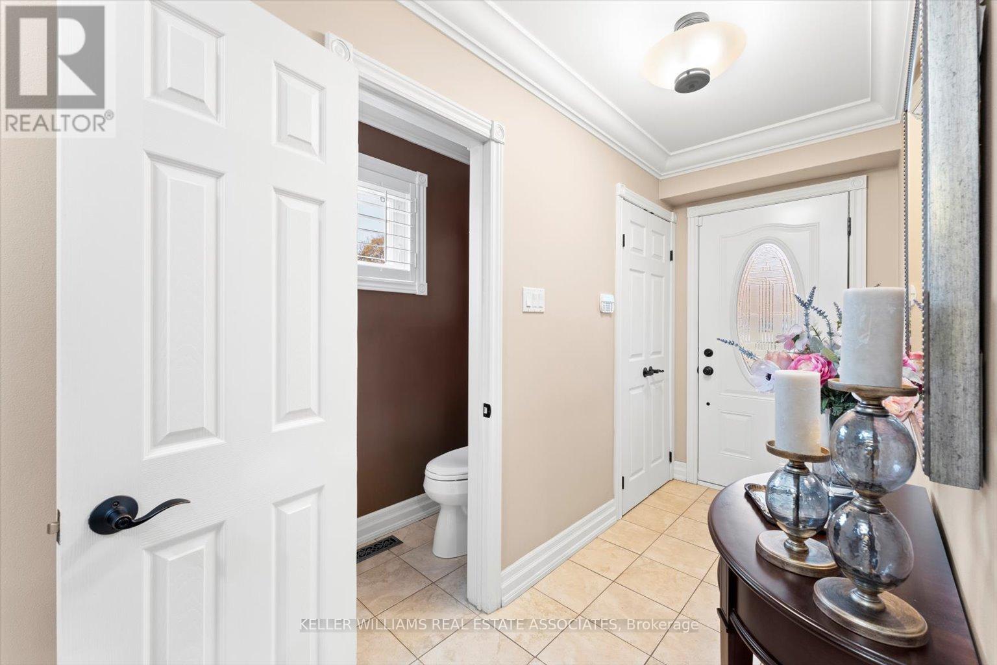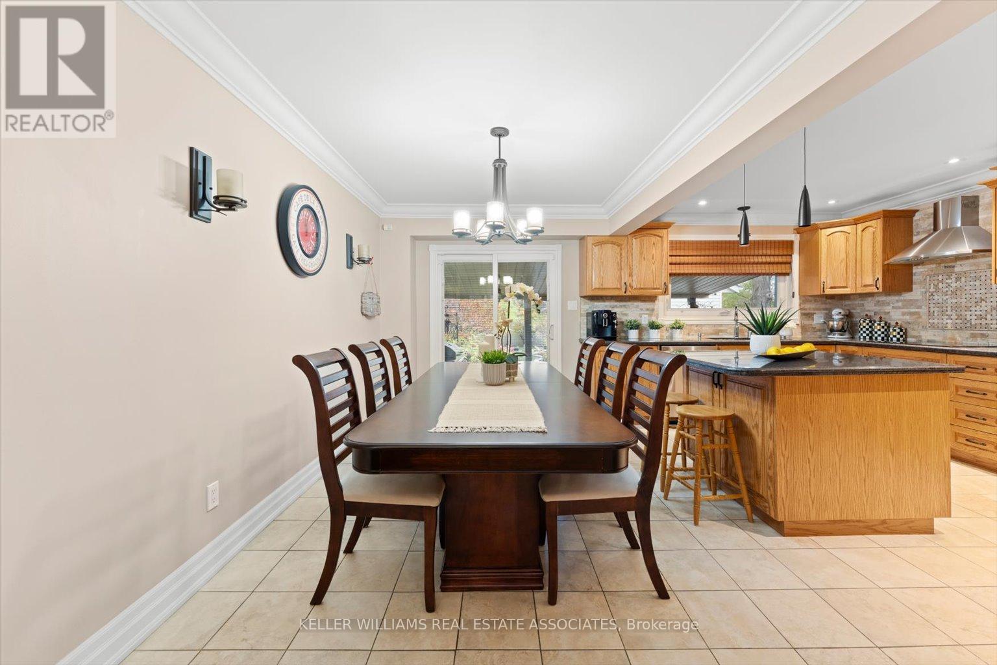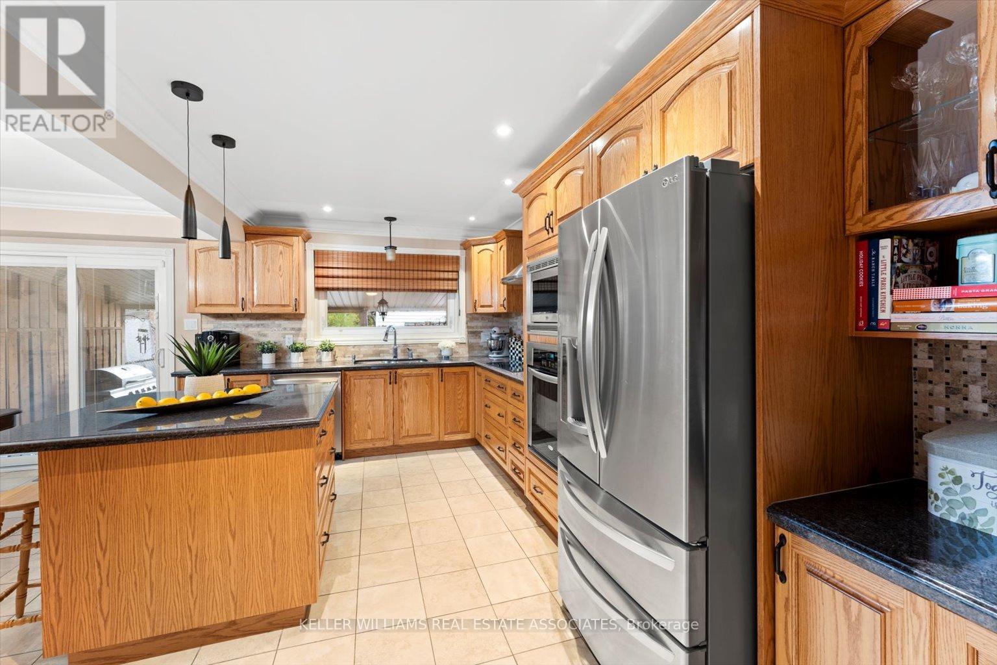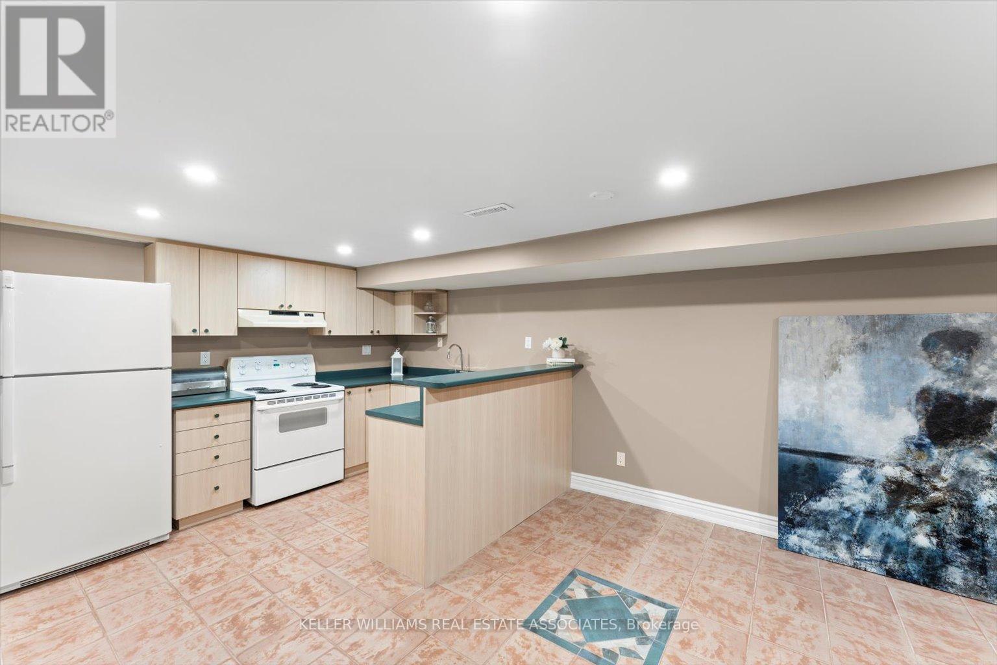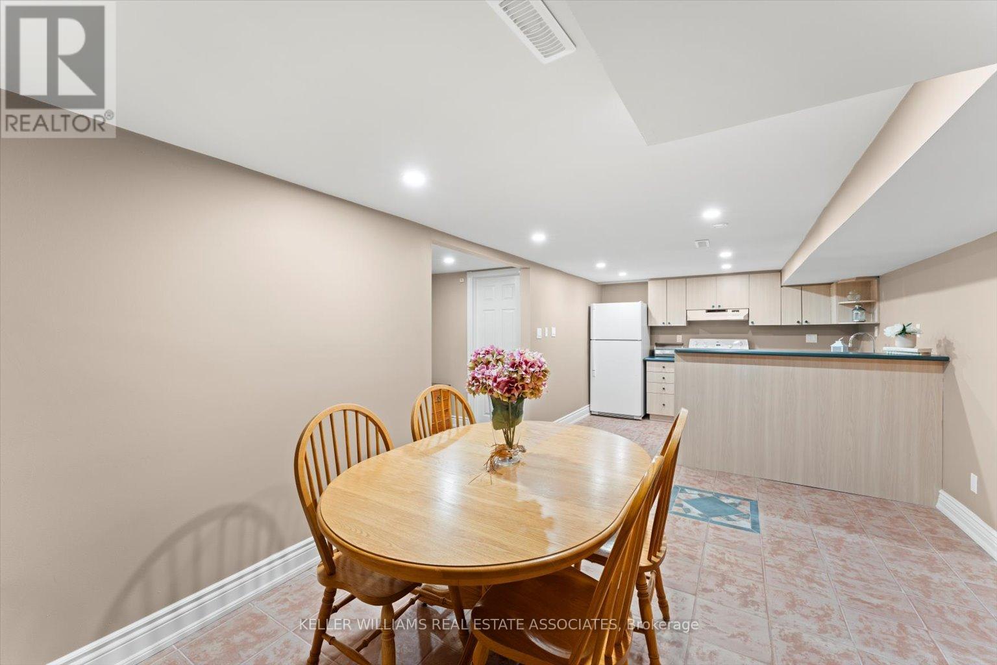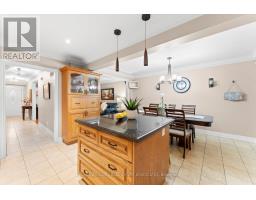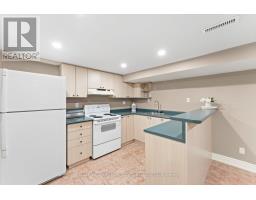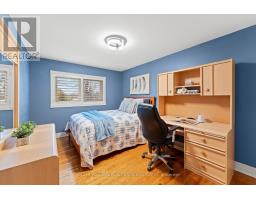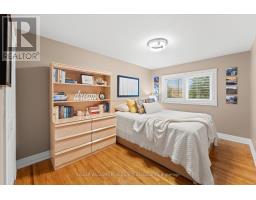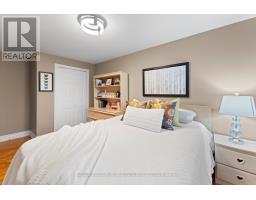1639 Glen Rutley Circle Mississauga, Ontario L4X 2A1
$1,099,900
Stunning 4-bdrm, 3-bath semi-detached home in Applewood, Mississauga. Fully updated with an open-concept kitchen, spacious living/dining areas, and modern finishes throughout. Finished bsmt with sep. entrance, 2nd kitchen, & 3pc bath perfect for an in-law suite or extra living space. Detached 1-car garage, large storage shed, and a spacious backyard. Ideally located near top schools, major highways, shopping, and the newly renovated community center. Dont miss out on this fantastic home! **** EXTRAS **** Roof: 2018, Windows 2008, AC 2024, Furnace: 2015, Deatched Garage EV Ready (id:50886)
Open House
This property has open houses!
2:00 pm
Ends at:4:00 pm
2:00 pm
Ends at:4:00 pm
Property Details
| MLS® Number | W10417403 |
| Property Type | Single Family |
| Community Name | Applewood |
| AmenitiesNearBy | Park, Place Of Worship, Public Transit |
| CommunityFeatures | Community Centre |
| ParkingSpaceTotal | 5 |
| Structure | Shed |
Building
| BathroomTotal | 3 |
| BedroomsAboveGround | 4 |
| BedroomsTotal | 4 |
| Appliances | Dishwasher, Dryer, Microwave, Range, Refrigerator, Stove, Washer, Window Coverings |
| BasementDevelopment | Finished |
| BasementFeatures | Separate Entrance |
| BasementType | N/a (finished) |
| ConstructionStyleAttachment | Semi-detached |
| CoolingType | Central Air Conditioning |
| ExteriorFinish | Brick, Vinyl Siding |
| FlooringType | Hardwood, Tile |
| FoundationType | Block |
| HalfBathTotal | 1 |
| HeatingFuel | Natural Gas |
| HeatingType | Forced Air |
| StoriesTotal | 2 |
| SizeInterior | 1099.9909 - 1499.9875 Sqft |
| Type | House |
| UtilityWater | Municipal Water |
Parking
| Detached Garage |
Land
| Acreage | No |
| FenceType | Fenced Yard |
| LandAmenities | Park, Place Of Worship, Public Transit |
| Sewer | Sanitary Sewer |
| SizeDepth | 149 Ft ,2 In |
| SizeFrontage | 30 Ft |
| SizeIrregular | 30 X 149.2 Ft |
| SizeTotalText | 30 X 149.2 Ft |
Rooms
| Level | Type | Length | Width | Dimensions |
|---|---|---|---|---|
| Second Level | Primary Bedroom | 4.82 m | 2.62 m | 4.82 m x 2.62 m |
| Second Level | Bedroom 2 | 3.9 m | 2.45 m | 3.9 m x 2.45 m |
| Second Level | Bedroom 3 | 4.76 m | 2.84 m | 4.76 m x 2.84 m |
| Second Level | Bedroom 4 | 4.01 m | 2.89 m | 4.01 m x 2.89 m |
| Basement | Utility Room | 3.35 m | 2.43 m | 3.35 m x 2.43 m |
| Basement | Laundry Room | 4.63 m | 2.21 m | 4.63 m x 2.21 m |
| Basement | Kitchen | 3.35 m | 2.54 m | 3.35 m x 2.54 m |
| Basement | Dining Room | 4.72 m | 3.35 m | 4.72 m x 3.35 m |
| Basement | Other | 3.35 m | 2.13 m | 3.35 m x 2.13 m |
| Main Level | Living Room | 7.01 m | 3.36 m | 7.01 m x 3.36 m |
| Main Level | Dining Room | 4.6 m | 2.45 m | 4.6 m x 2.45 m |
| Main Level | Kitchen | 4.6 m | 3.21 m | 4.6 m x 3.21 m |
https://www.realtor.ca/real-estate/27638089/1639-glen-rutley-circle-mississauga-applewood-applewood
Interested?
Contact us for more information
Kate Peterson
Salesperson
Scott Adam Gilbert
Salesperson



