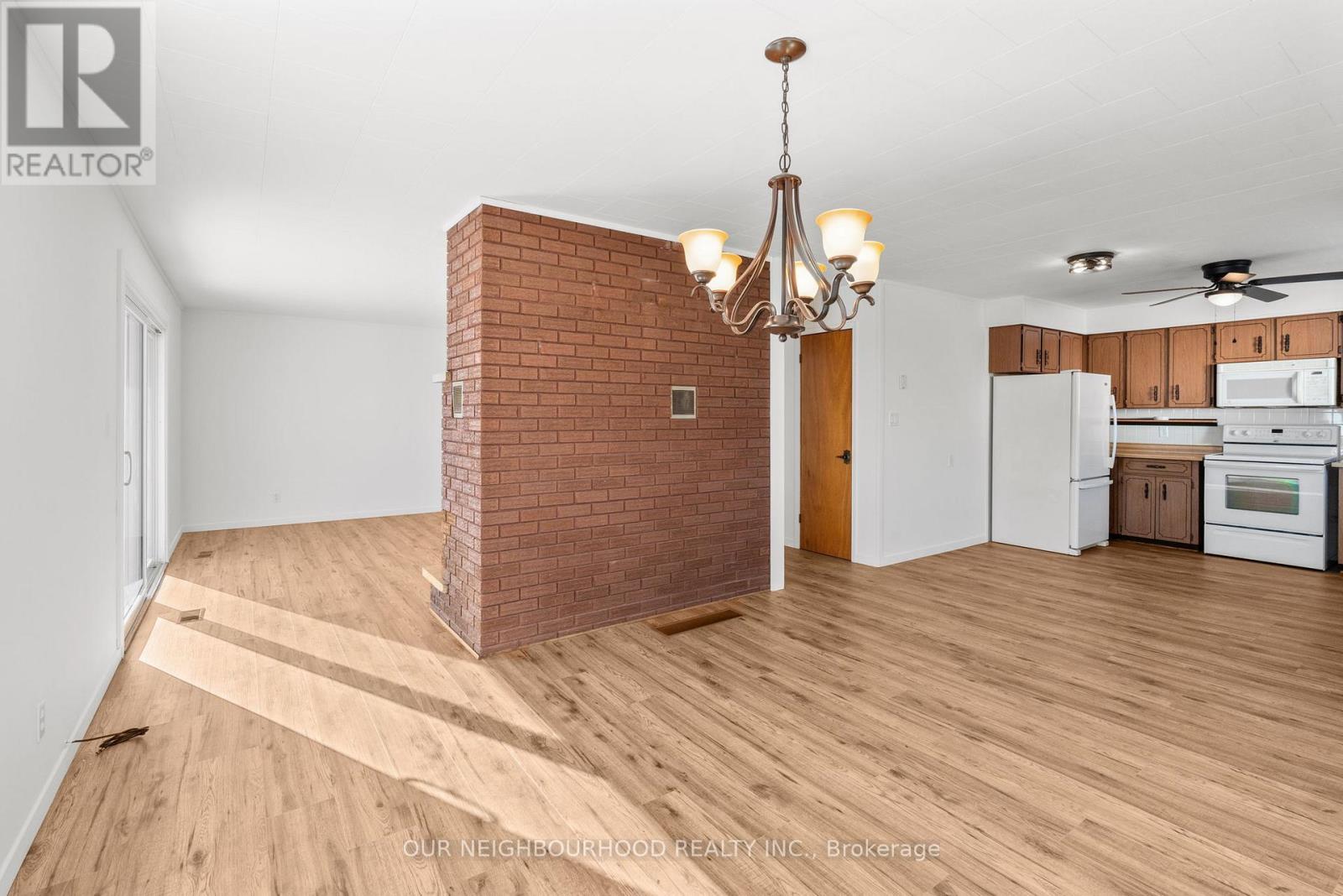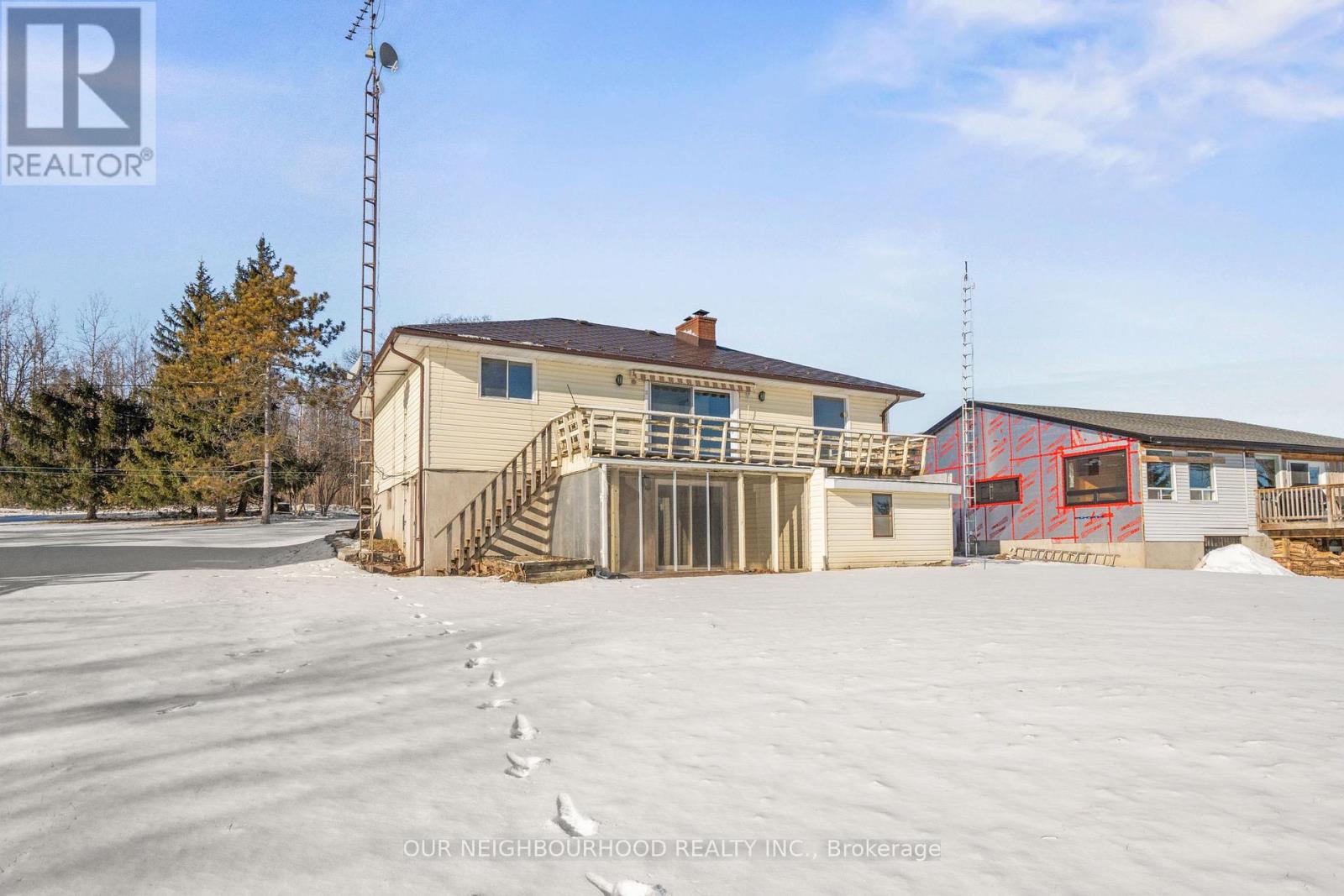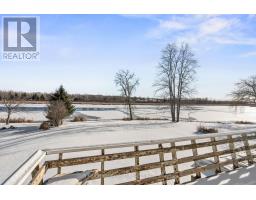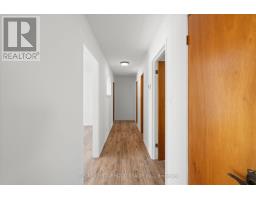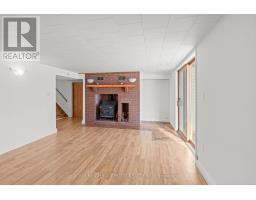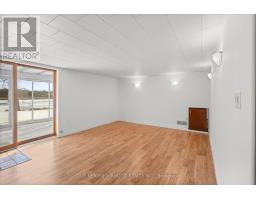1639 Little Fry Acres Road Trent Hills, Ontario K0L 1L0
$499,900
This charming riverside retreat offers affordable waterfront living just 10 minutes from Campbellford on a quiet dead-end road. The bright main level with laminate flooring throughout, features two bedrooms, a large kitchen, dining area, and a cozy living room with a wood-burning fireplace and walk-out to a deck with serene river views. The lower level offers great opportunity with large above grade windows, two walk-outs, 2 piece washroom, a rec room with woodstove and a screened porch, perfect for enjoying peaceful evenings! Located on the Back Channel of the Trent River between locks 7 & 8, ideal for fishing, kayaking and more! **** EXTRAS **** Interlock aluminum roofing system - 2004, furnace serviced & ducts cleaned - Fall 2024; Fireplace & woodstove not WETT certified. (id:50886)
Open House
This property has open houses!
1:00 pm
Ends at:3:00 pm
Property Details
| MLS® Number | X11926355 |
| Property Type | Single Family |
| Community Name | Rural Trent Hills |
| AmenitiesNearBy | Hospital |
| CommunityFeatures | Community Centre, School Bus |
| EquipmentType | Propane Tank |
| Features | Irregular Lot Size, Sloping, Conservation/green Belt, Carpet Free |
| ParkingSpaceTotal | 6 |
| RentalEquipmentType | Propane Tank |
| Structure | Deck, Porch, Shed |
| ViewType | View Of Water, Direct Water View |
| WaterFrontType | Waterfront |
Building
| BathroomTotal | 2 |
| BedroomsAboveGround | 2 |
| BedroomsTotal | 2 |
| Amenities | Fireplace(s) |
| Appliances | Water Heater, Dishwasher, Dryer, Microwave, Range, Refrigerator, Stove |
| ArchitecturalStyle | Bungalow |
| BasementDevelopment | Partially Finished |
| BasementFeatures | Walk Out |
| BasementType | N/a (partially Finished) |
| ConstructionStyleAttachment | Detached |
| CoolingType | Central Air Conditioning |
| ExteriorFinish | Vinyl Siding |
| FireplacePresent | Yes |
| FireplaceTotal | 2 |
| FireplaceType | Woodstove,insert |
| FoundationType | Block |
| HalfBathTotal | 1 |
| HeatingFuel | Propane |
| HeatingType | Forced Air |
| StoriesTotal | 1 |
| Type | House |
Parking
| Attached Garage |
Land
| AccessType | Public Road, Year-round Access, Public Docking |
| Acreage | No |
| LandAmenities | Hospital |
| Sewer | Septic System |
| SizeFrontage | 71 Ft |
| SizeIrregular | 71.08 Ft ; Irregular |
| SizeTotalText | 71.08 Ft ; Irregular|under 1/2 Acre |
Rooms
| Level | Type | Length | Width | Dimensions |
|---|---|---|---|---|
| Basement | Recreational, Games Room | 5.97 m | 4.04 m | 5.97 m x 4.04 m |
| Basement | Utility Room | 5.36 m | 8.22 m | 5.36 m x 8.22 m |
| Basement | Other | 3.6 m | 6.67 m | 3.6 m x 6.67 m |
| Basement | Sunroom | 4.77 m | 2.68 m | 4.77 m x 2.68 m |
| Main Level | Kitchen | 3.58 m | 3.99 m | 3.58 m x 3.99 m |
| Main Level | Dining Room | 3.69 m | 4.23 m | 3.69 m x 4.23 m |
| Main Level | Living Room | 4.98 m | 3.59 m | 4.98 m x 3.59 m |
| Main Level | Primary Bedroom | 3.47 m | 3.28 m | 3.47 m x 3.28 m |
| Main Level | Bedroom 2 | 3.02 m | 3.6 m | 3.02 m x 3.6 m |
https://www.realtor.ca/real-estate/27808605/1639-little-fry-acres-road-trent-hills-rural-trent-hills
Interested?
Contact us for more information
Melissa Flynn
Broker
1 Queen St W #101
Cobourg, Ontario K9A 1M8











