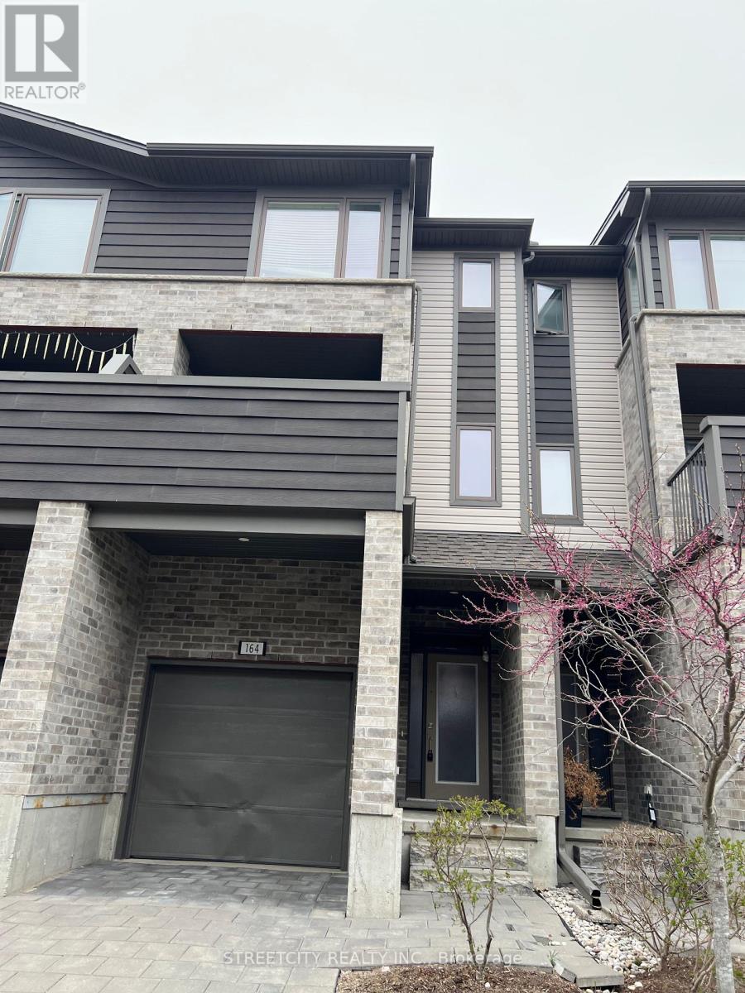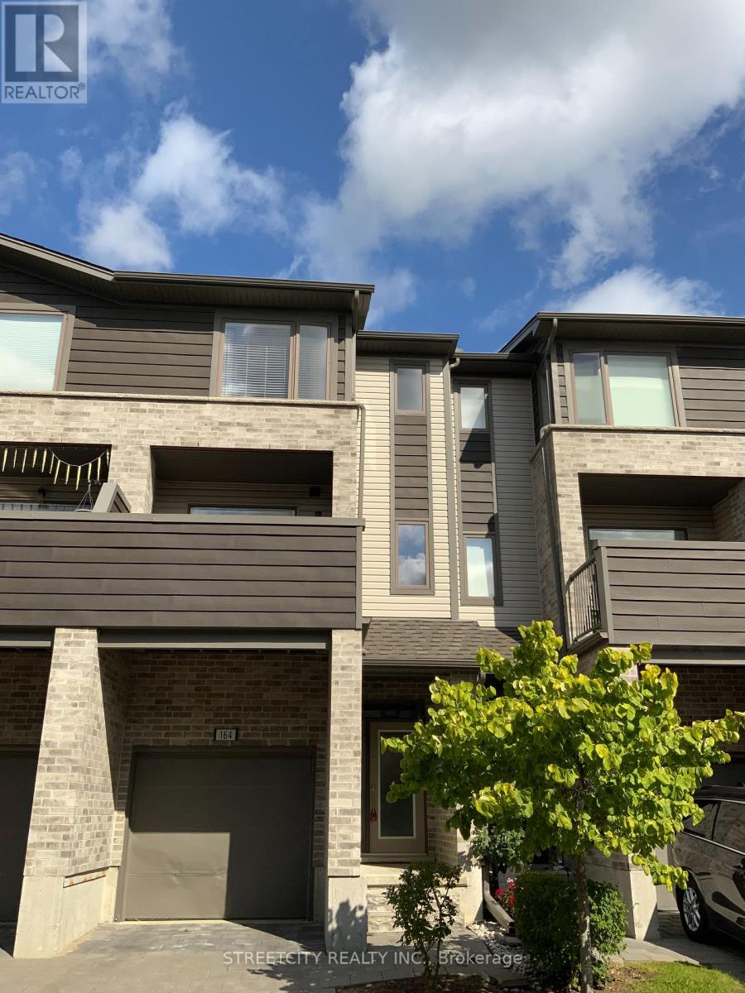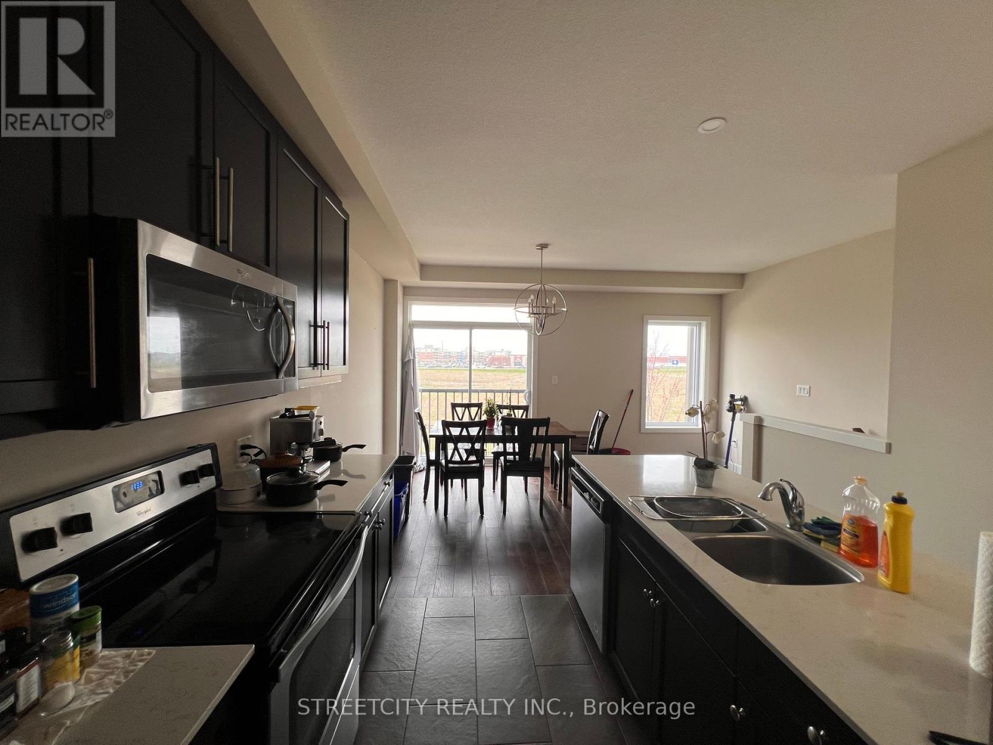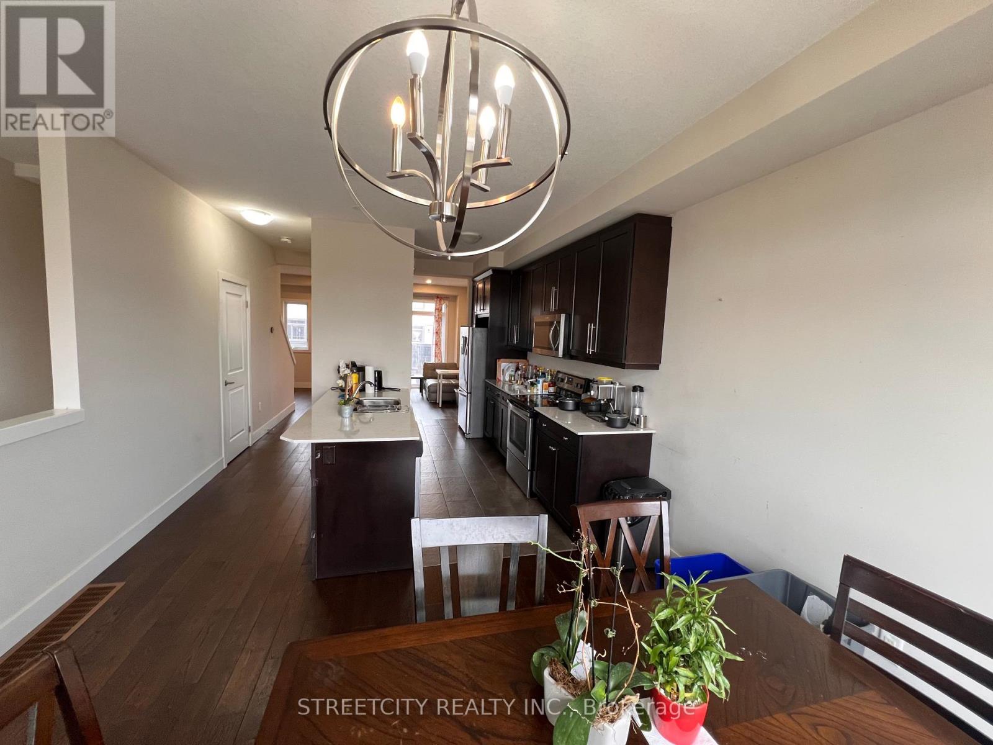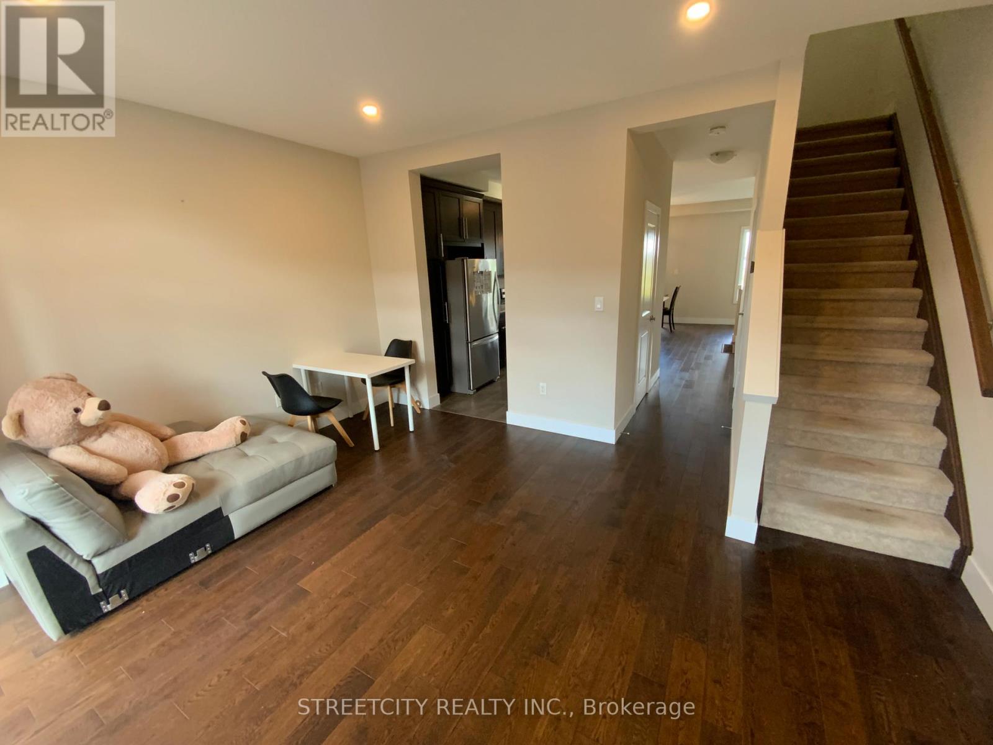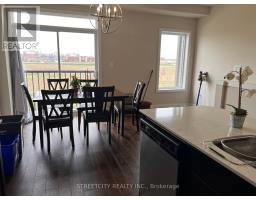164 - 1960 Dalmagarry Road London North, Ontario N6G 0T8
$598,000Maintenance, Insurance, Parking
$280.27 Monthly
Maintenance, Insurance, Parking
$280.27 MonthlyLocation! Location! Location! North London Townhouse beside of Walmart. This 4 bedrooms, 3.5 bathrooms 1 car garage townhome enjoy 2 primary bedrooms both in main and 3rd floor. The laundry also locate on the 3rd floor. Main floor provides access to the garage and deck. Enjoy design opening Living room, Dining room and Kitchen in 2nd floor, with glass sliding doors to balcony, powder room. Kitchen includes large island, quartz counter surfaces and all the modern appliances. The 3rd level provides a large master with ensuite, 2 other bedrooms with a bathroom. The walking distance to shopping plaza, banks and restaurants. Make appointment for your viewing today! (id:50886)
Property Details
| MLS® Number | X12128125 |
| Property Type | Single Family |
| Community Name | North E |
| Amenities Near By | Public Transit |
| Community Features | Pet Restrictions |
| Equipment Type | Water Heater - Gas |
| Features | Balcony |
| Parking Space Total | 2 |
| Rental Equipment Type | Water Heater - Gas |
Building
| Bathroom Total | 4 |
| Bedrooms Above Ground | 4 |
| Bedrooms Total | 4 |
| Age | 6 To 10 Years |
| Appliances | Water Heater, Dishwasher, Dryer, Stove, Washer, Refrigerator |
| Cooling Type | Central Air Conditioning |
| Exterior Finish | Brick, Vinyl Siding |
| Fire Protection | Alarm System |
| Foundation Type | Poured Concrete |
| Half Bath Total | 1 |
| Heating Fuel | Natural Gas |
| Heating Type | Forced Air |
| Stories Total | 3 |
| Size Interior | 1,800 - 1,999 Ft2 |
| Type | Row / Townhouse |
Parking
| Attached Garage | |
| Garage |
Land
| Acreage | No |
| Land Amenities | Public Transit |
| Zoning Description | R5-7/r- |
Rooms
| Level | Type | Length | Width | Dimensions |
|---|---|---|---|---|
| Second Level | Kitchen | 3.73 m | 4.06 m | 3.73 m x 4.06 m |
| Second Level | Dining Room | 3.5 m | 4.82 m | 3.5 m x 4.82 m |
| Second Level | Living Room | 3.7 m | 4.8 m | 3.7 m x 4.8 m |
| Third Level | Primary Bedroom | 3.81 m | 3.96 m | 3.81 m x 3.96 m |
| Third Level | Bedroom 3 | 3.5 m | 2.89 m | 3.5 m x 2.89 m |
| Third Level | Bedroom 4 | 4.01 m | 2.87 m | 4.01 m x 2.87 m |
| Main Level | Primary Bedroom | 3.73 m | 3.68 m | 3.73 m x 3.68 m |
https://www.realtor.ca/real-estate/28268109/164-1960-dalmagarry-road-london-north-north-e-north-e
Contact Us
Contact us for more information
Kegui Hou
Broker
519 York Street
London, Ontario N6B 1R4
(519) 649-6900

