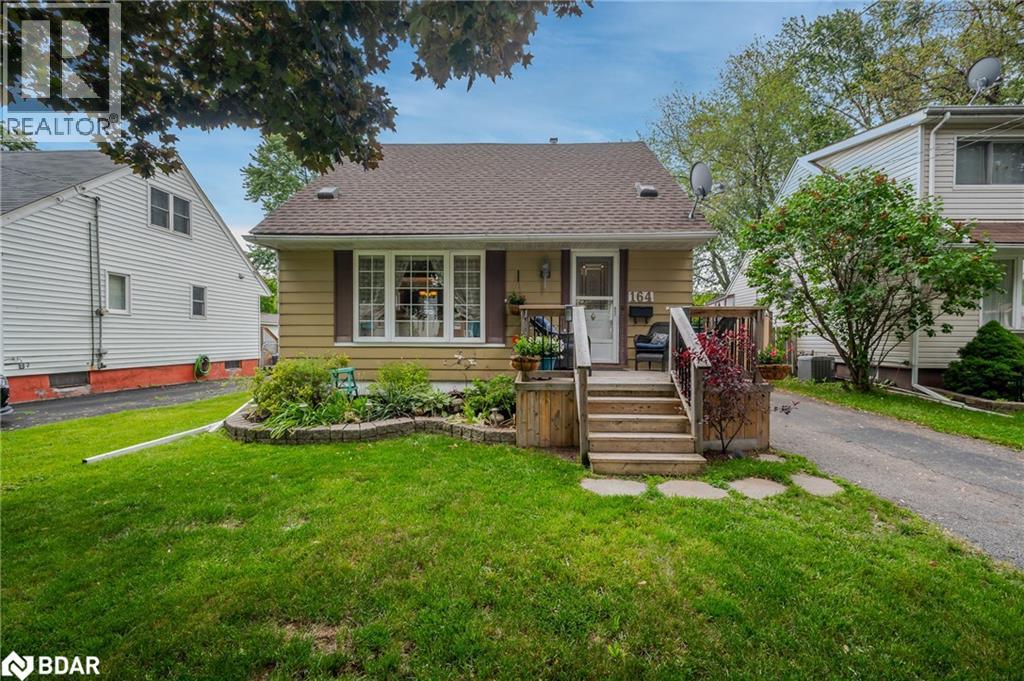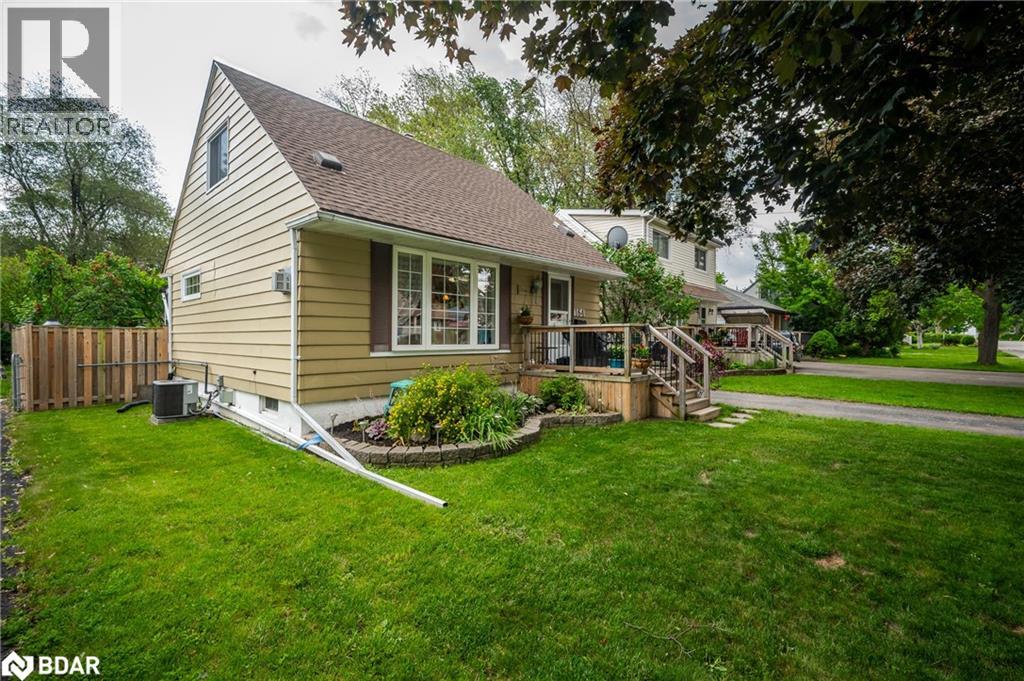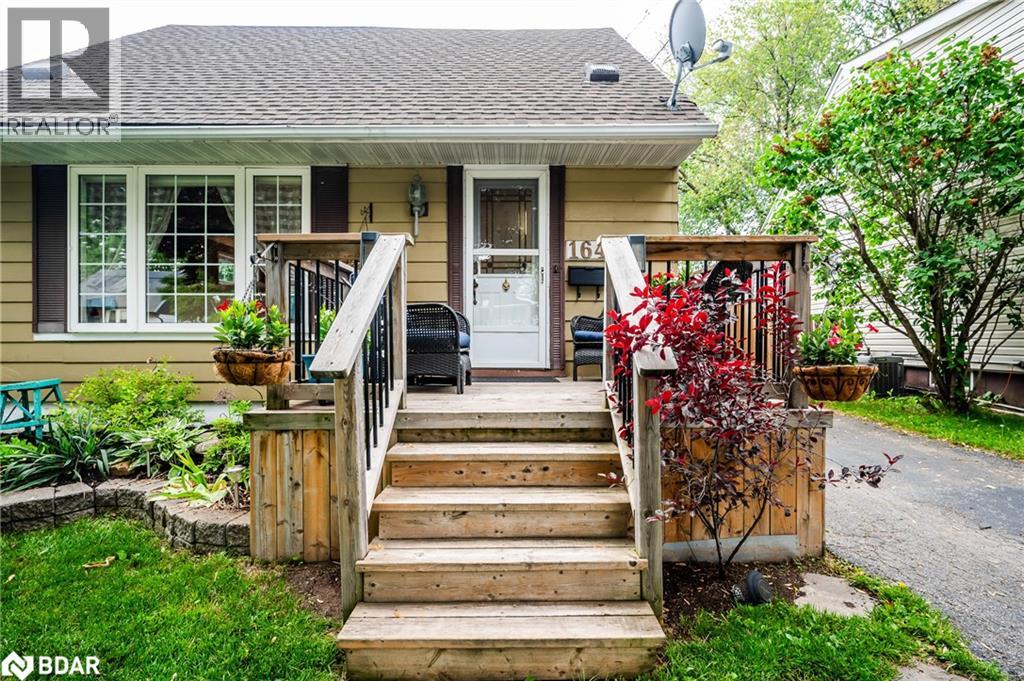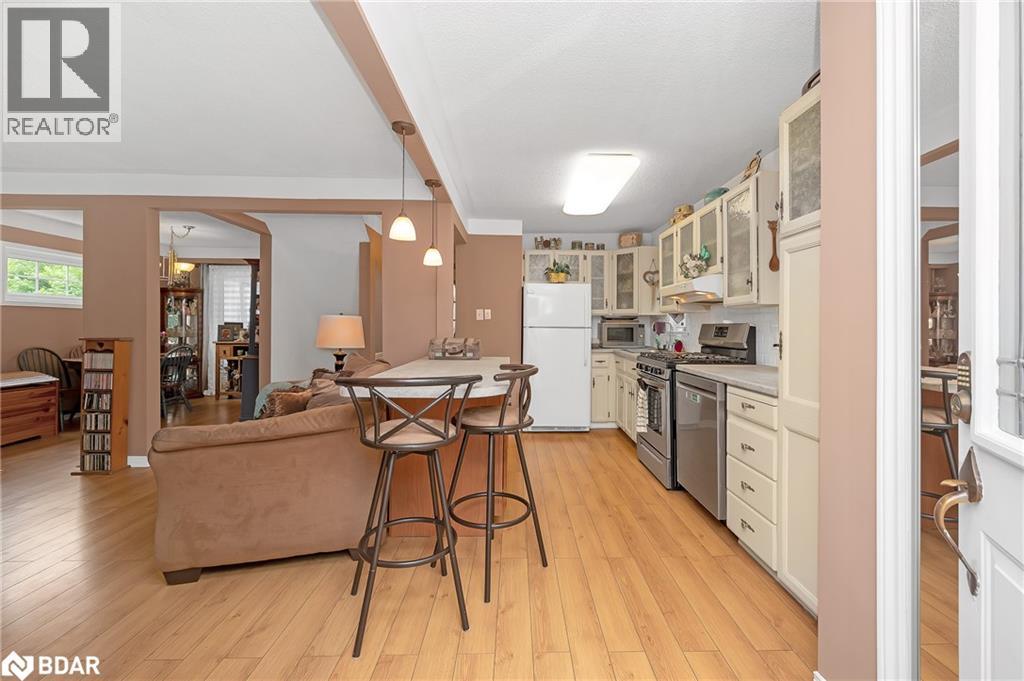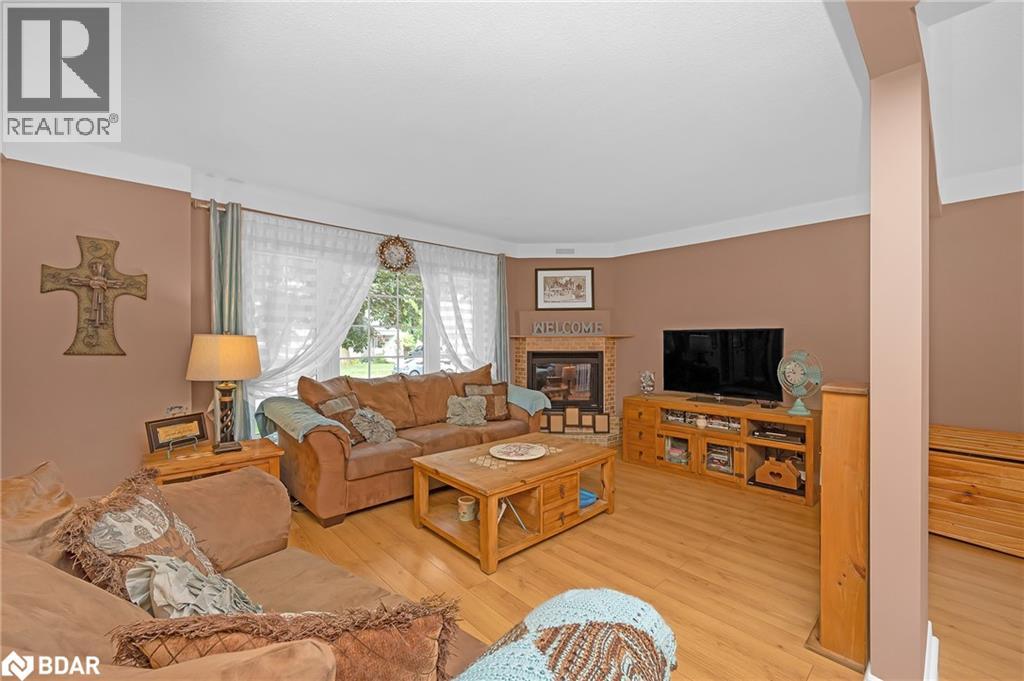164 Adair Avenue N Hamilton, Ontario L8H 6A9
$629,900
This remarkable street, chosen by production crews, has character and charm. The beautiful tree-lined avenue showcases well cared-for homes and pleasing landscapes, creating a truly inviting neighbourhood atmosphere.This delightful 1.5-story A-frame home features gleaming hardwood floors and has been maintained to an exceptional standard. Its appeal is further enhanced with a picturesque deep lot, complete with a gazebo, lovely gardens, two practical sheds, and a stunning saltwater inground pool. The sunroom offers a wonderful space to enjoy your morning coffee or a relaxing afternoon with a book. The basement expands the living area with a generously sized family room, laundry facilities, a utility room, and a craft room. Upstairs, the primary bedroom includes the convenience of a three-piece ensuite bathroom.This property is an excellent fit for first-time buyers, couples, and small families. It also presents a practical option for those looking to downsize, as the dining room could easily be converted into a main floor bedroom.With the added convenience of being close to local amenities and offering easy highway access, this wonderful home is available at an attractive price. (id:50886)
Property Details
| MLS® Number | 40743827 |
| Property Type | Single Family |
| Amenities Near By | Park, Place Of Worship, Public Transit |
| Community Features | Community Centre, School Bus |
| Features | Conservation/green Belt, Paved Driveway |
| Parking Space Total | 2 |
| Pool Type | Inground Pool |
Building
| Bathroom Total | 2 |
| Bedrooms Above Ground | 2 |
| Bedrooms Total | 2 |
| Appliances | Dishwasher, Dryer, Stove, Washer, Hood Fan, Window Coverings |
| Basement Development | Partially Finished |
| Basement Type | Full (partially Finished) |
| Construction Style Attachment | Detached |
| Cooling Type | Central Air Conditioning |
| Exterior Finish | Aluminum Siding |
| Fireplace Present | Yes |
| Fireplace Total | 1 |
| Heating Fuel | Natural Gas |
| Heating Type | Forced Air |
| Stories Total | 2 |
| Size Interior | 1,050 Ft2 |
| Type | House |
| Utility Water | Cistern, Municipal Water |
Land
| Acreage | No |
| Land Amenities | Park, Place Of Worship, Public Transit |
| Sewer | Municipal Sewage System |
| Size Depth | 135 Ft |
| Size Frontage | 43 Ft |
| Size Total Text | Under 1/2 Acre |
| Zoning Description | C |
Rooms
| Level | Type | Length | Width | Dimensions |
|---|---|---|---|---|
| Second Level | Bedroom | 12'5'' x 9'8'' | ||
| Second Level | Full Bathroom | Measurements not available | ||
| Second Level | Primary Bedroom | 11'1'' x 10'2'' | ||
| Basement | Storage | 8'8'' x 7'7'' | ||
| Basement | Laundry Room | 13'3'' x 7'8'' | ||
| Basement | Recreation Room | 22'4'' x 14'8'' | ||
| Main Level | Sunroom | 8'10'' x 15'7'' | ||
| Main Level | 4pc Bathroom | Measurements not available | ||
| Main Level | Kitchen | 14'5'' x 7'7'' | ||
| Main Level | Dining Room | 11'10'' x 8'3'' | ||
| Main Level | Living Room | 16'4'' x 11'10'' |
https://www.realtor.ca/real-estate/28503022/164-adair-avenue-n-hamilton
Contact Us
Contact us for more information
Julie Evans
Salesperson
(705) 722-5684
www.realestatebyjulie.ca
299 Lakeshore Drive, Suite 100
Barrie, Ontario L4N 7Y9
(705) 728-4067
(705) 722-5684
www.rlpfirstcontact.com/

