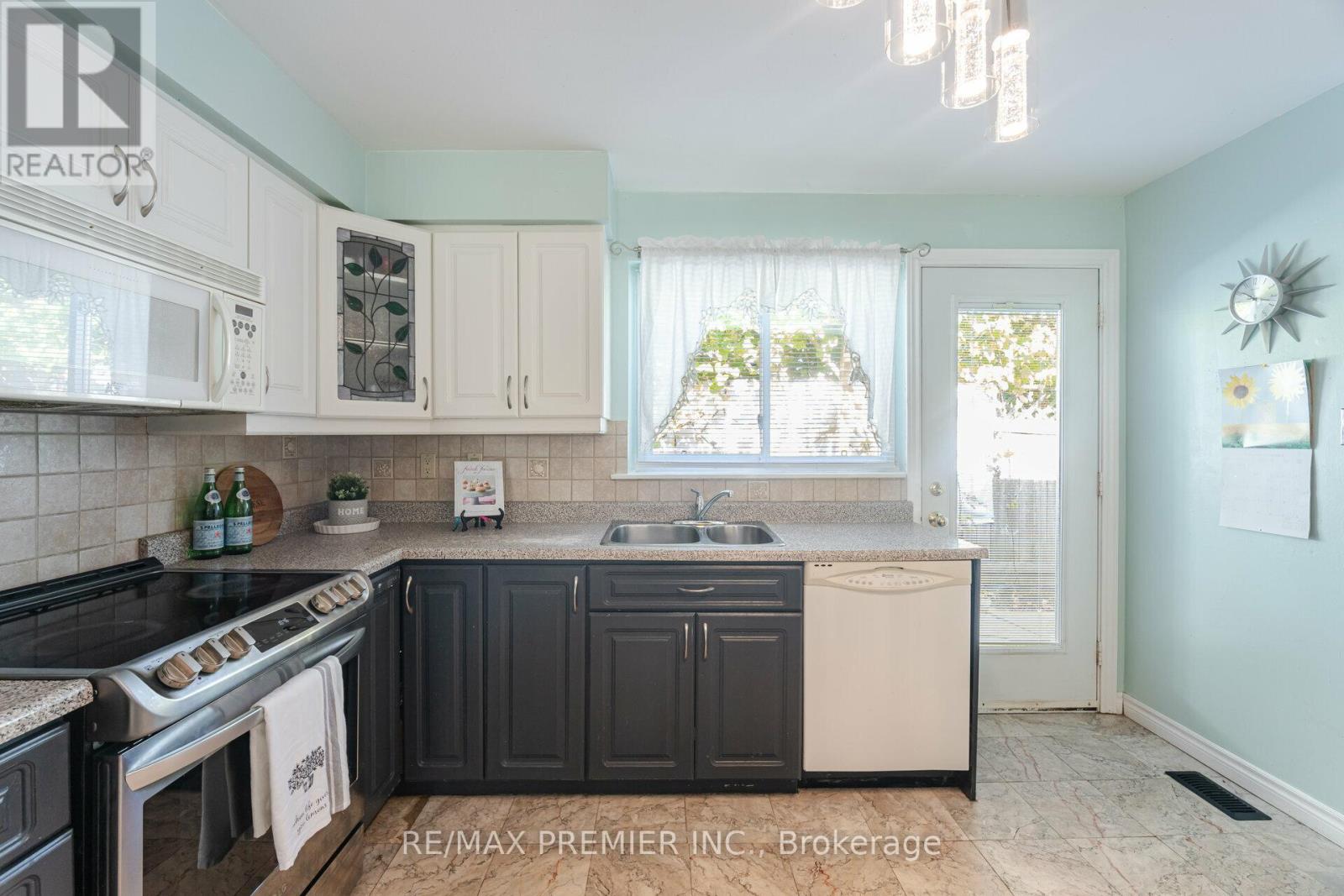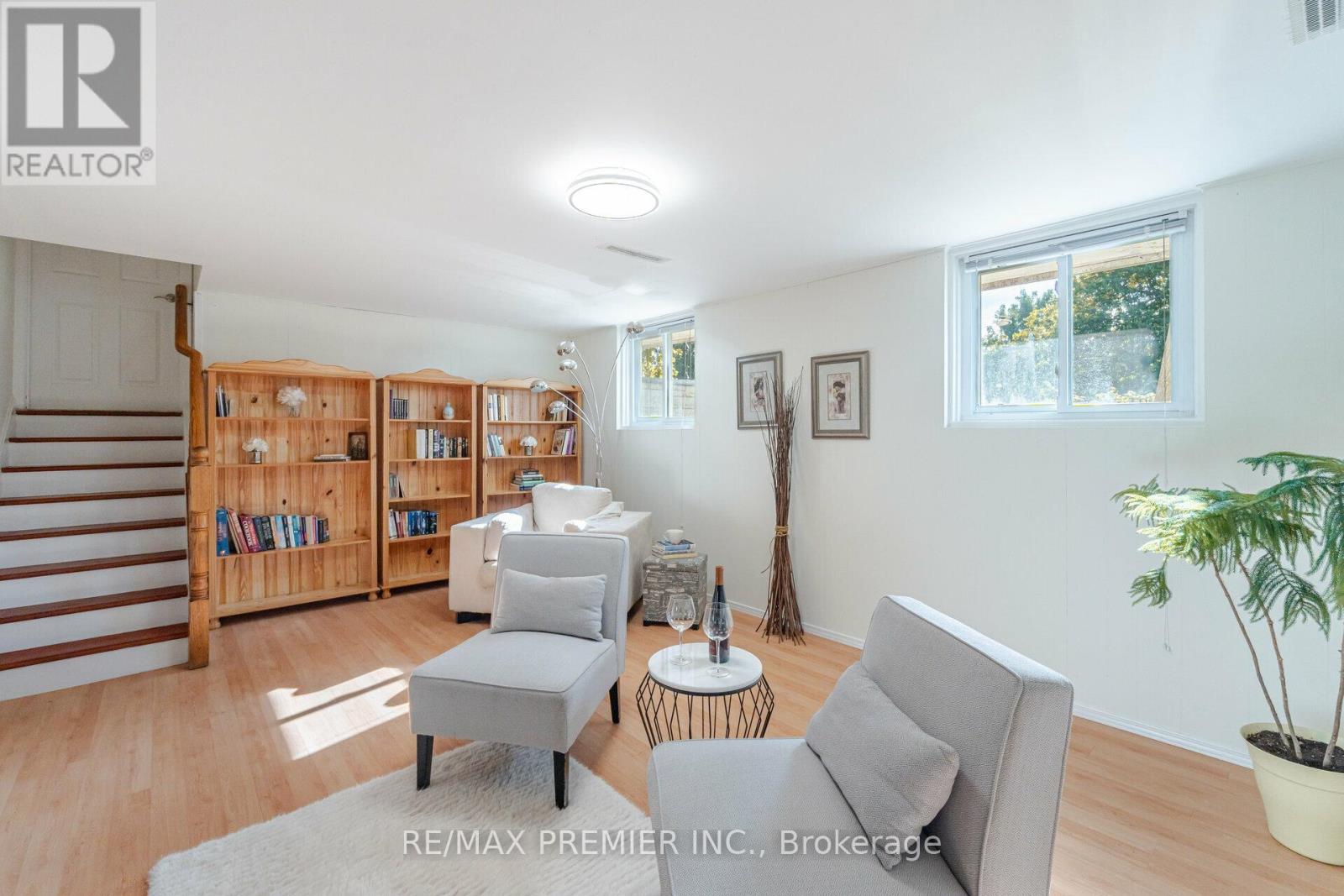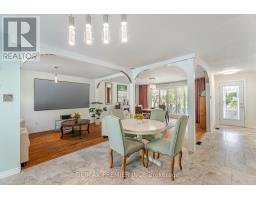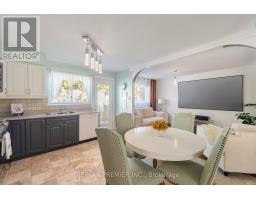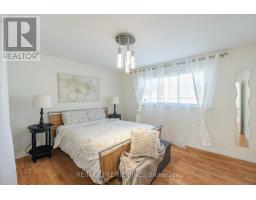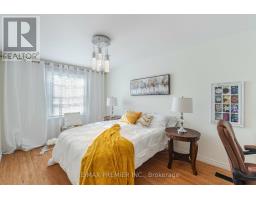164 Avondale Boulevard Brampton, Ontario L6T 1J2
$879,900
Welcome to this Charming 3 bedroom, 2 bath home on a generous 54 x 110 ft lot. This home has a potential in law suite with a finished basement and 3 piece bathroom retreat - large bathtub . Stunning main floor w/ hardwood living and dining room with large windows. Entertainers kitchen with stainless steel fridge and stove with walkout to yard.. Bright and cozy upper level with master bedroom with semi ensuite bathroom. Covered Front Terrace, and fully fenced large yard. Upgraded light fixtures, roof '17. Added insulation in attic and behind the walls on main and top level which helps on the bills! (id:50886)
Property Details
| MLS® Number | W9718856 |
| Property Type | Single Family |
| Community Name | Avondale |
| AmenitiesNearBy | Hospital, Park, Public Transit, Schools |
| EquipmentType | Water Heater - Gas |
| ParkingSpaceTotal | 3 |
| RentalEquipmentType | Water Heater - Gas |
Building
| BathroomTotal | 2 |
| BedroomsAboveGround | 3 |
| BedroomsTotal | 3 |
| Appliances | Dishwasher, Dryer, Garage Door Opener, Microwave, Refrigerator, Stove, Washer, Window Coverings |
| BasementDevelopment | Finished |
| BasementType | N/a (finished) |
| ConstructionStyleAttachment | Detached |
| ConstructionStyleSplitLevel | Backsplit |
| CoolingType | Central Air Conditioning |
| ExteriorFinish | Aluminum Siding, Brick |
| FireplacePresent | Yes |
| FlooringType | Hardwood, Ceramic, Laminate |
| FoundationType | Unknown |
| HeatingFuel | Natural Gas |
| HeatingType | Forced Air |
| Type | House |
| UtilityWater | Municipal Water |
Parking
| Attached Garage |
Land
| Acreage | No |
| LandAmenities | Hospital, Park, Public Transit, Schools |
| Sewer | Sanitary Sewer |
| SizeDepth | 110 Ft ,1 In |
| SizeFrontage | 54 Ft |
| SizeIrregular | 54 X 110.09 Ft |
| SizeTotalText | 54 X 110.09 Ft|under 1/2 Acre |
Rooms
| Level | Type | Length | Width | Dimensions |
|---|---|---|---|---|
| Lower Level | Family Room | 6.08 m | 3.98 m | 6.08 m x 3.98 m |
| Lower Level | Laundry Room | Measurements not available | ||
| Main Level | Living Room | 4.27 m | 5.23 m | 4.27 m x 5.23 m |
| Main Level | Dining Room | 4.57 m | 3 m | 4.57 m x 3 m |
| Main Level | Kitchen | 3.94 m | 5.09 m | 3.94 m x 5.09 m |
| Upper Level | Primary Bedroom | 4.34 m | 3.45 m | 4.34 m x 3.45 m |
| Upper Level | Bedroom 2 | 3.12 m | 5.29 m | 3.12 m x 5.29 m |
| Upper Level | Bedroom 3 | 3.12 m | 4.04 m | 3.12 m x 4.04 m |
https://www.realtor.ca/real-estate/27591581/164-avondale-boulevard-brampton-avondale-avondale
Interested?
Contact us for more information
Linda Marchese Ragona
Broker















