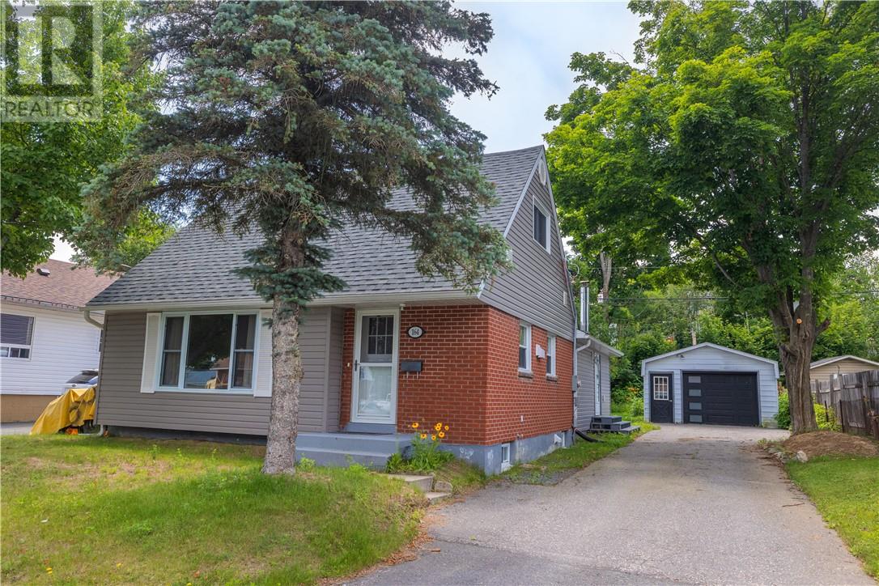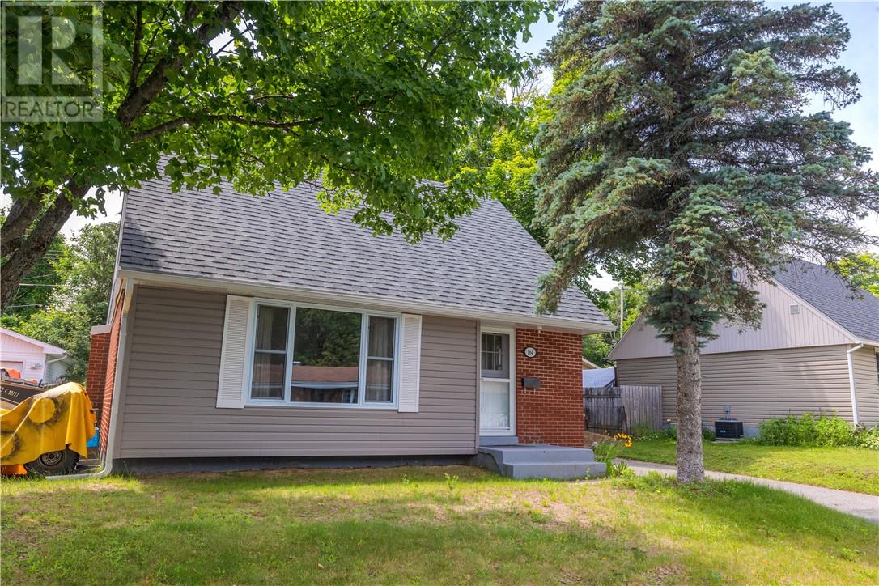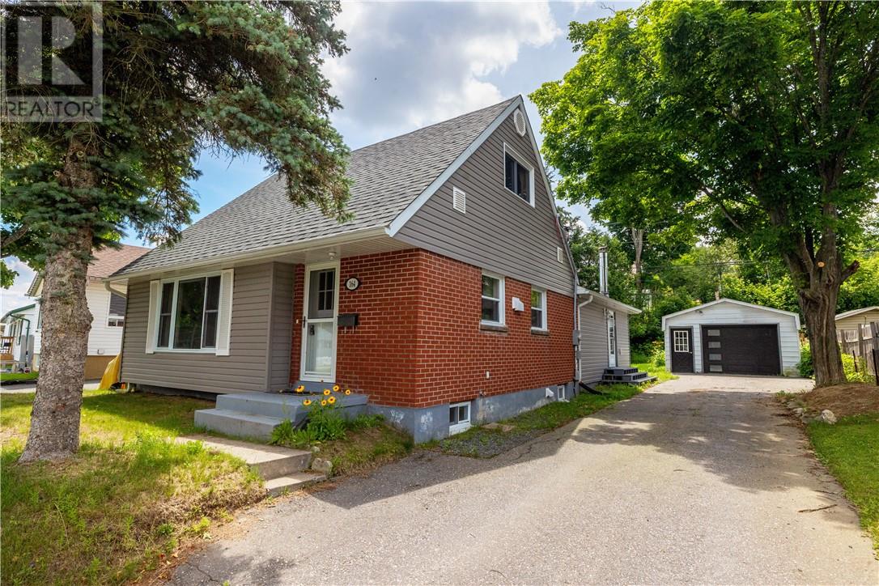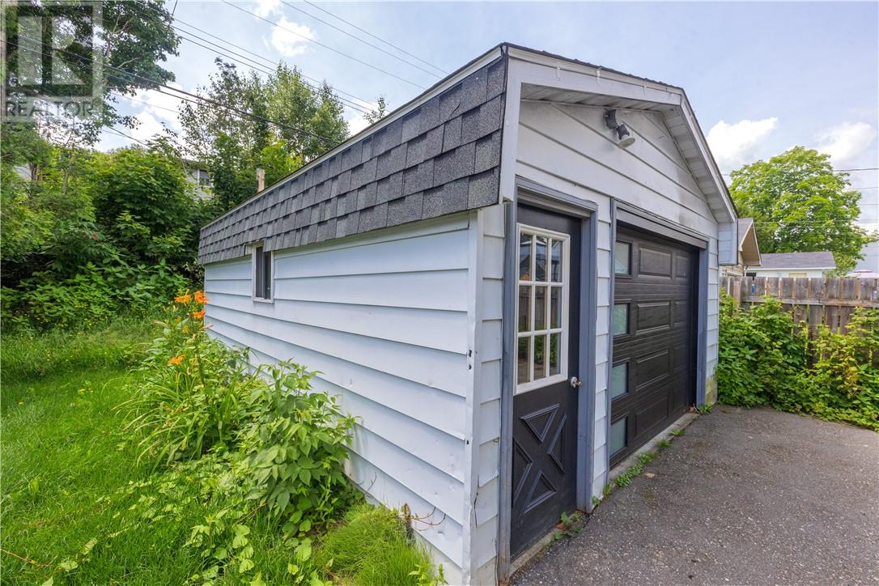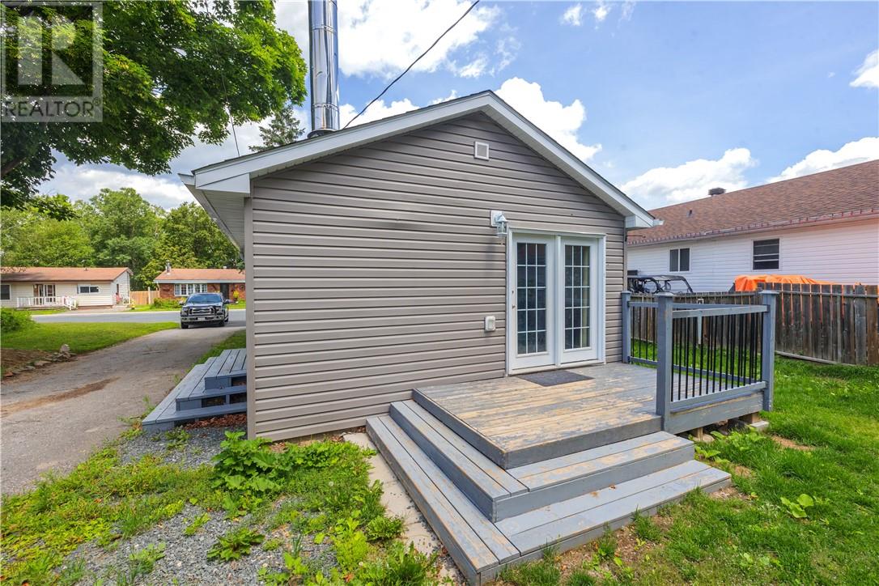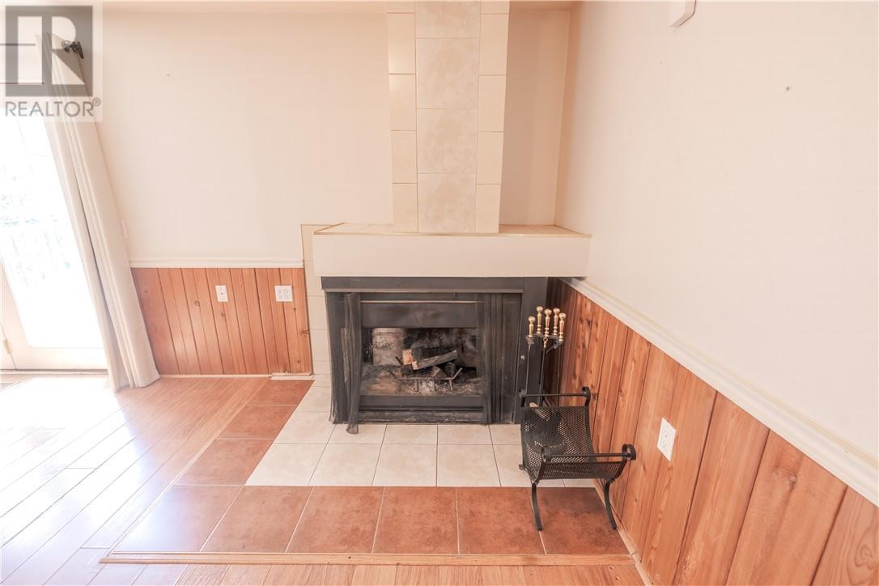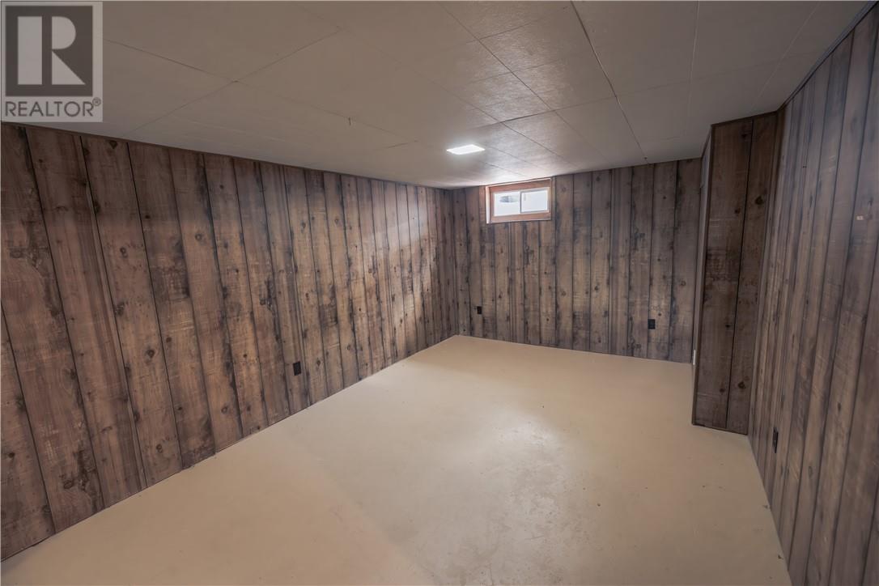164 Axmith Avenue Elliot Lake, Ontario P5A 1C1
$214,900
Welcome to 164 Axmith Ave! This gorgeous family home is ready to be yours. Your main floor boasts a spacious layout with a generously sized kitchen and living room that flows into a beautiful family room with a walkout to your back deck and yard - not to mention the bathroom of your dreams with a soaker tub and rainfall shower. With one bedroom on the main floor and two bedrooms upstairs, this home is perfect for the growing family. Full partially finished basement with a second bathroom. Detached garage with a long driveway and tons of parking space. This one won't last long - book your private showing today! (id:50886)
Property Details
| MLS® Number | 2117930 |
| Property Type | Single Family |
| Equipment Type | Other |
| Rental Equipment Type | Other |
Building
| Bathroom Total | 2 |
| Bedrooms Total | 3 |
| Basement Type | Full |
| Exterior Finish | Brick, Vinyl Siding |
| Foundation Type | Block, Poured Concrete |
| Heating Type | Forced Air |
| Stories Total | 2 |
| Type | House |
| Utility Water | Municipal Water |
Parking
| Detached Garage |
Land
| Acreage | No |
| Sewer | Municipal Sewage System |
| Size Total Text | Under 1/2 Acre |
| Zoning Description | R1 |
Rooms
| Level | Type | Length | Width | Dimensions |
|---|---|---|---|---|
| Second Level | Bedroom | 10.1 x 13.1 | ||
| Second Level | Bedroom | 10.1 x 13.1 | ||
| Basement | Bathroom | 4.8 x 8 | ||
| Main Level | Bathroom | 10.5 x 7.9 | ||
| Main Level | Living Room | 17.5 x 12 | ||
| Main Level | Bedroom | 11.4 x 9.7 | ||
| Main Level | Family Room | 21.3 x 17.8 | ||
| Main Level | Kitchen | 17.5 x 8.8 |
https://www.realtor.ca/real-estate/27162238/164-axmith-avenue-elliot-lake
Contact Us
Contact us for more information
Jordan Stephens
Broker
www.mynorthernhome.com/
www.facebook.com/jshomesca
www.linkedin.com/in/jordansellshomes
132 Tudhope St
Espanola, Ontario P5E 1S6
(705) 805-9059
Nolan Blum
Salesperson
132 Tudhope St
Espanola, Ontario P5E 1S6
(705) 805-9059
Alex Hartle
Salesperson
www.realtybureau.ca/
132 Tudhope St
Espanola, Ontario P5E 1S6
(705) 805-9059

