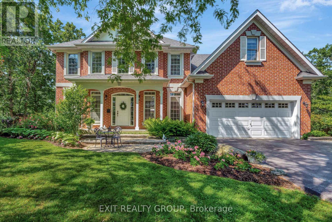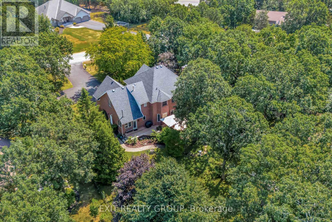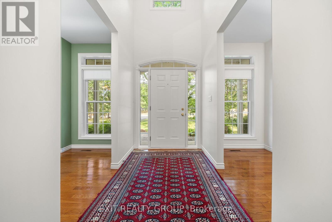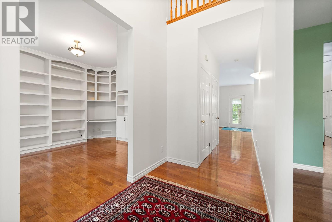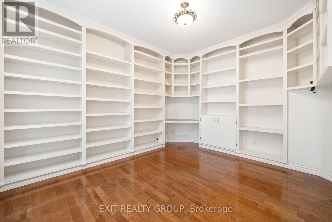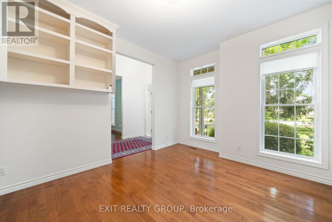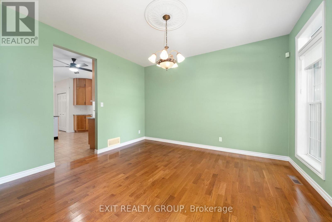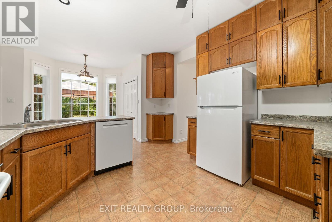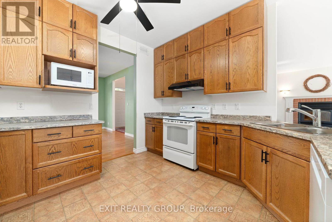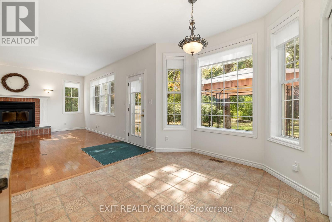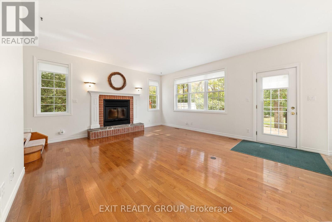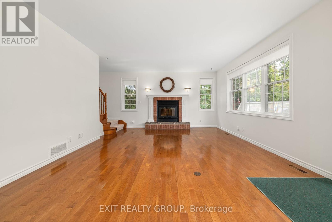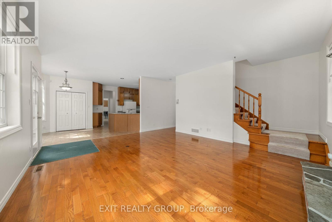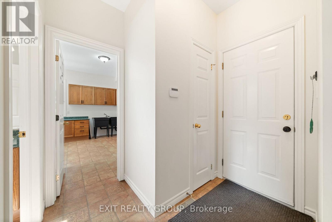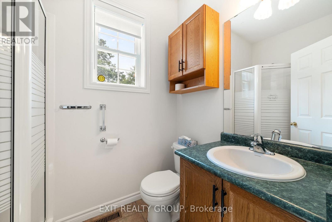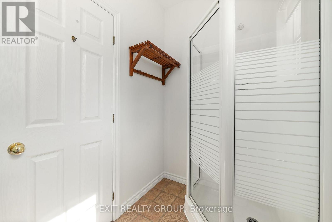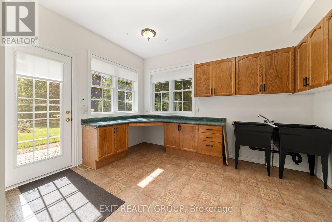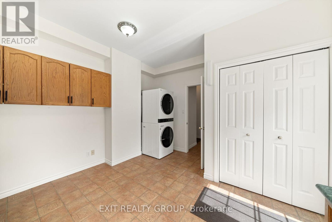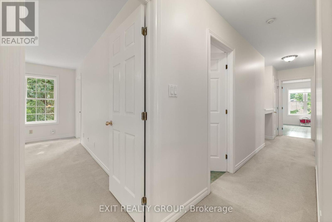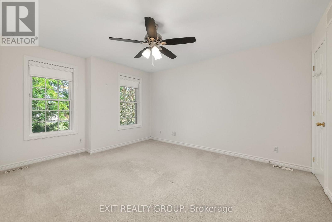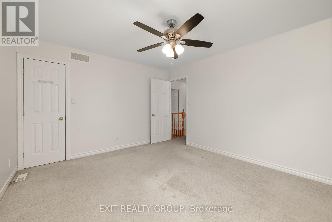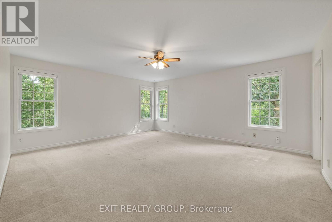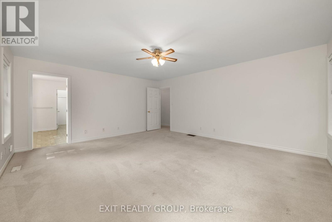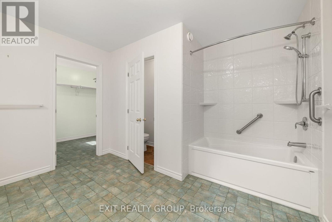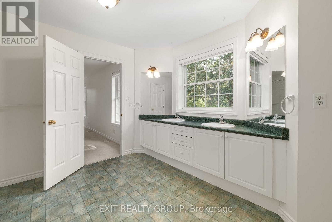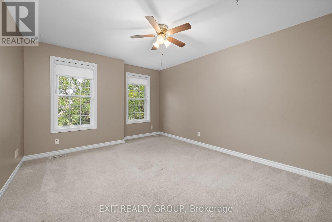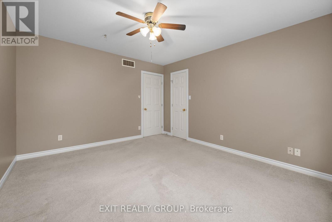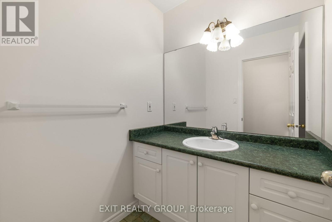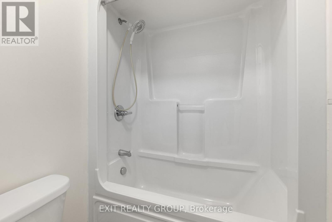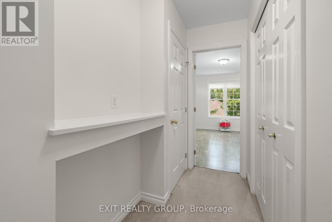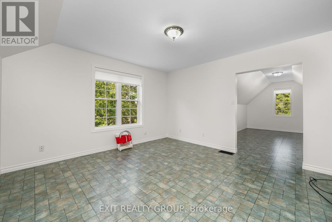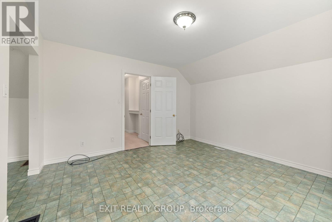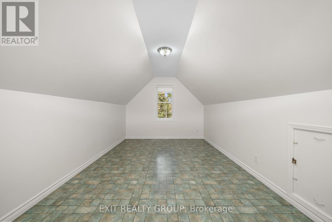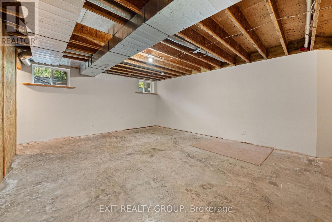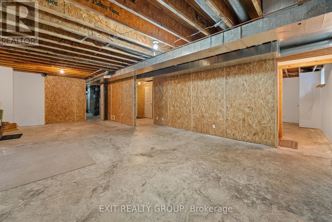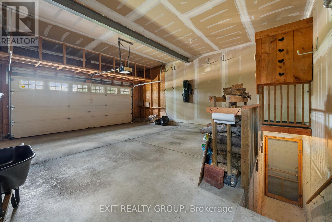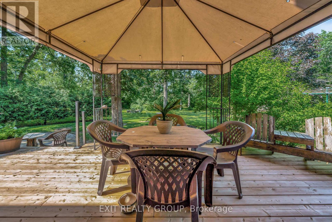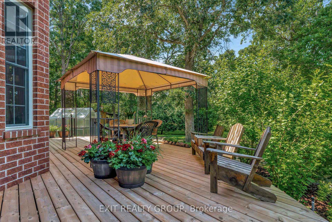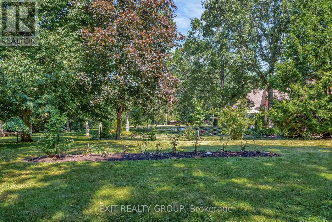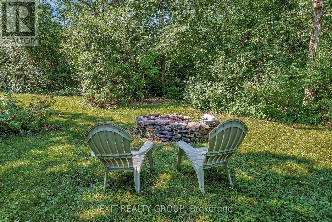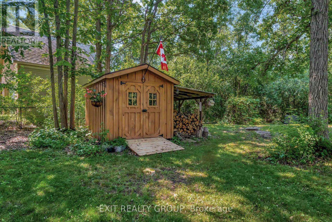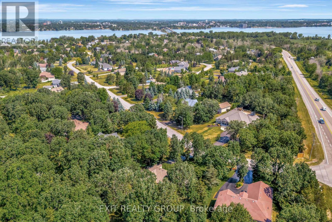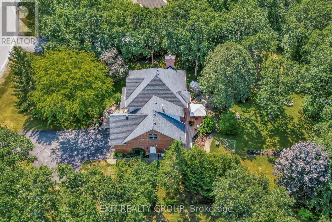164 Bay Breeze Street Prince Edward County, Ontario K8N 0L4
$975,000
A stunning & spacious 3-4 bed, 3-bath, 2-storey home with an attached garage, perfectly positioned to offer the best of both city and country living. Located just minutes from schools, shopping, & all of Belleville's amenities, you'll also enjoy easy access to the world-class wineries, sandy beaches, & vibrant culinary scene of Prince Edward County. As you step inside, a bright, welcoming foyer sets the stage for the home's elegant & functional layout. The main level is anchored by a charming library w/ floor-to ceiling built-in bookshelves, & a formal dining room which flows effortlessly into a spacious kitchen. Considered the heart of the home, the kitchen features ample counter & cupboard space & a dedicated breakfast nook, overlooking a comfortable living room with a wood-burning fireplace - an ideal space for both daily family life and entertaining. This level also includes a 3-piece bath & a large, multi-functional laundry & mudroom. Head upstairs to find your own personal retreat. The expansive master suite is a true sanctuary, offering a private space to unwind with a luxurious 5-piece ensuite & a large walk-in closet. A 4-piece bath serves two additional generously sized bedrooms. In addition, a roomy, versatile space at the end of the hall can grow with your family, serving as a child-friendly playroom, a den, an office, or even two more sleeping areas. The full, unfinished basement offers a blank canvas to create the perfect additional living space, including a rough-in for a bath. The possibilities are endless, whether you envision a home theater, gym, or vast storage. Outside, the backyard is a true nature lover's paradise. It's a peaceful and private oasis, offering the perfect backdrop for outdoor entertaining, weekend barbecues, or simply unwinding in a tranquil setting. "Oakgrove" offers the perfect blend of spacious living, thoughtful design, and an unbeatable location, creating an unparalleled opportunity for your family. Welcome home! (id:50886)
Property Details
| MLS® Number | X12423915 |
| Property Type | Single Family |
| Community Name | Ameliasburg Ward |
| Amenities Near By | Hospital, Marina, Place Of Worship, Schools |
| Community Features | Community Centre |
| Features | Irregular Lot Size, Level, Sump Pump |
| Parking Space Total | 12 |
| Structure | Deck, Patio(s), Porch, Shed, Greenhouse |
Building
| Bathroom Total | 3 |
| Bedrooms Above Ground | 4 |
| Bedrooms Total | 4 |
| Age | 16 To 30 Years |
| Amenities | Fireplace(s) |
| Appliances | Garage Door Opener Remote(s), Central Vacuum, Water Heater, Dryer, Freezer, Microwave, Stove, Washer, Window Coverings, Refrigerator |
| Basement Type | Full |
| Construction Style Attachment | Detached |
| Cooling Type | Central Air Conditioning |
| Exterior Finish | Brick |
| Fire Protection | Alarm System, Smoke Detectors |
| Fireplace Present | Yes |
| Fireplace Total | 1 |
| Foundation Type | Concrete, Poured Concrete |
| Heating Fuel | Oil |
| Heating Type | Forced Air |
| Stories Total | 2 |
| Size Interior | 2,500 - 3,000 Ft2 |
| Type | House |
| Utility Water | Municipal Water |
Parking
| Attached Garage | |
| Garage |
Land
| Acreage | No |
| Fence Type | Fully Fenced |
| Land Amenities | Hospital, Marina, Place Of Worship, Schools |
| Landscape Features | Landscaped, Lawn Sprinkler |
| Sewer | Septic System |
| Size Depth | 262 Ft ,1 In |
| Size Frontage | 99 Ft ,7 In |
| Size Irregular | 99.6 X 262.1 Ft ; 267.11ft X 209.62ft X 299.15ft X 97.82ft |
| Size Total Text | 99.6 X 262.1 Ft ; 267.11ft X 209.62ft X 299.15ft X 97.82ft|1/2 - 1.99 Acres |
| Zoning Description | R1 |
Rooms
| Level | Type | Length | Width | Dimensions |
|---|---|---|---|---|
| Second Level | Bedroom 3 | 3.56 m | 4.35 m | 3.56 m x 4.35 m |
| Second Level | Playroom | 2.67 m | 4.95 m | 2.67 m x 4.95 m |
| Second Level | Bedroom 4 | 3.99 m | 3.96 m | 3.99 m x 3.96 m |
| Second Level | Bathroom | 3.43 m | 1.48 m | 3.43 m x 1.48 m |
| Second Level | Primary Bedroom | 5.44 m | 4.79 m | 5.44 m x 4.79 m |
| Second Level | Bathroom | 3.47 m | 3.75 m | 3.47 m x 3.75 m |
| Second Level | Bedroom 2 | 3.58 m | 4.34 m | 3.58 m x 4.34 m |
| Basement | Utility Room | 5.98 m | 3.63 m | 5.98 m x 3.63 m |
| Basement | Cold Room | 5.01 m | 1.01 m | 5.01 m x 1.01 m |
| Basement | Other | 9.09 m | 5.36 m | 9.09 m x 5.36 m |
| Basement | Other | 6.32 m | 4.32 m | 6.32 m x 4.32 m |
| Basement | Other | 2.48 m | 4.3 m | 2.48 m x 4.3 m |
| Ground Level | Dining Room | 3.54 m | 4.35 m | 3.54 m x 4.35 m |
| Ground Level | Kitchen | 3.57 m | 4.09 m | 3.57 m x 4.09 m |
| Ground Level | Eating Area | 2.74 m | 2.41 m | 2.74 m x 2.41 m |
| Ground Level | Living Room | 5.59 m | 4.76 m | 5.59 m x 4.76 m |
| Ground Level | Library | 3.6 m | 4.35 m | 3.6 m x 4.35 m |
| Ground Level | Laundry Room | 3.97 m | 3.81 m | 3.97 m x 3.81 m |
| Ground Level | Bathroom | 2.33 m | 1.48 m | 2.33 m x 1.48 m |
Utilities
| Cable | Available |
| Electricity | Installed |
| Electricity Connected | Connected |
| Wireless | Available |
| Telephone | Connected |
Contact Us
Contact us for more information
Sandra Hussey
Salesperson
sandrahussey.ca/
www.facebook.com/FussyHusseyTeam
(613) 394-1800
(613) 394-9900
www.exitrealtygroup.ca/

