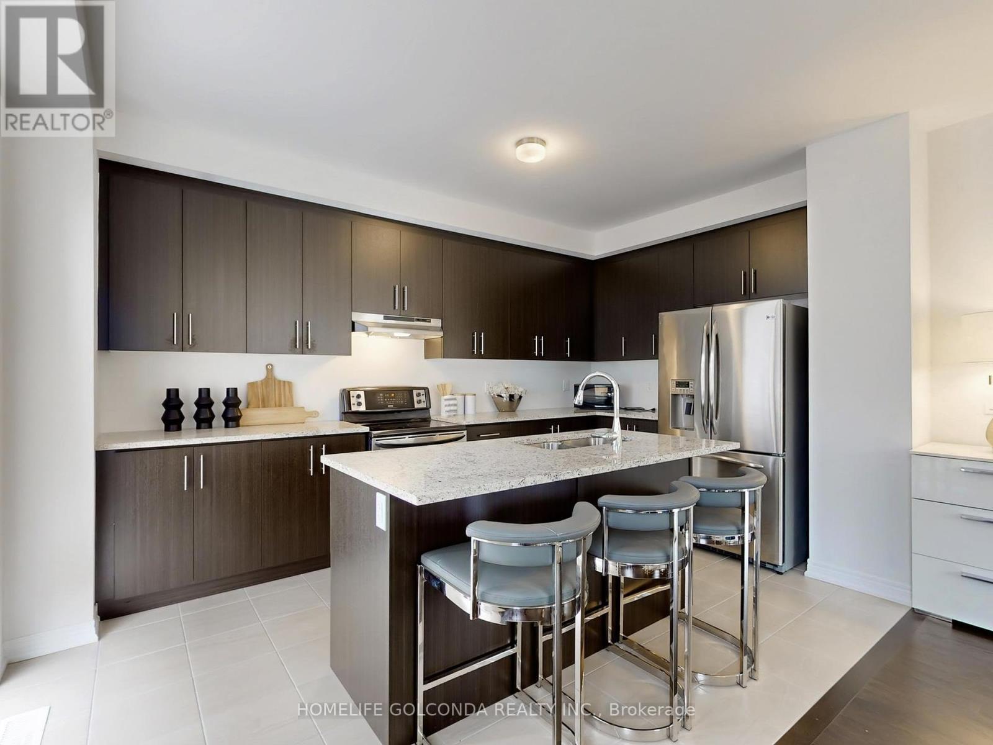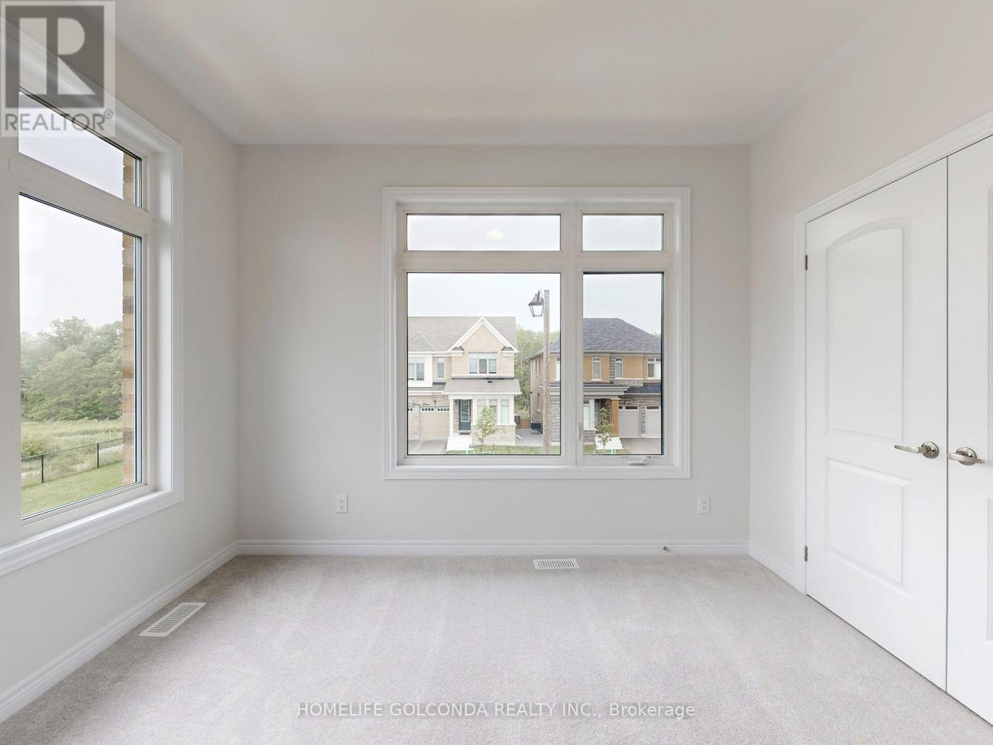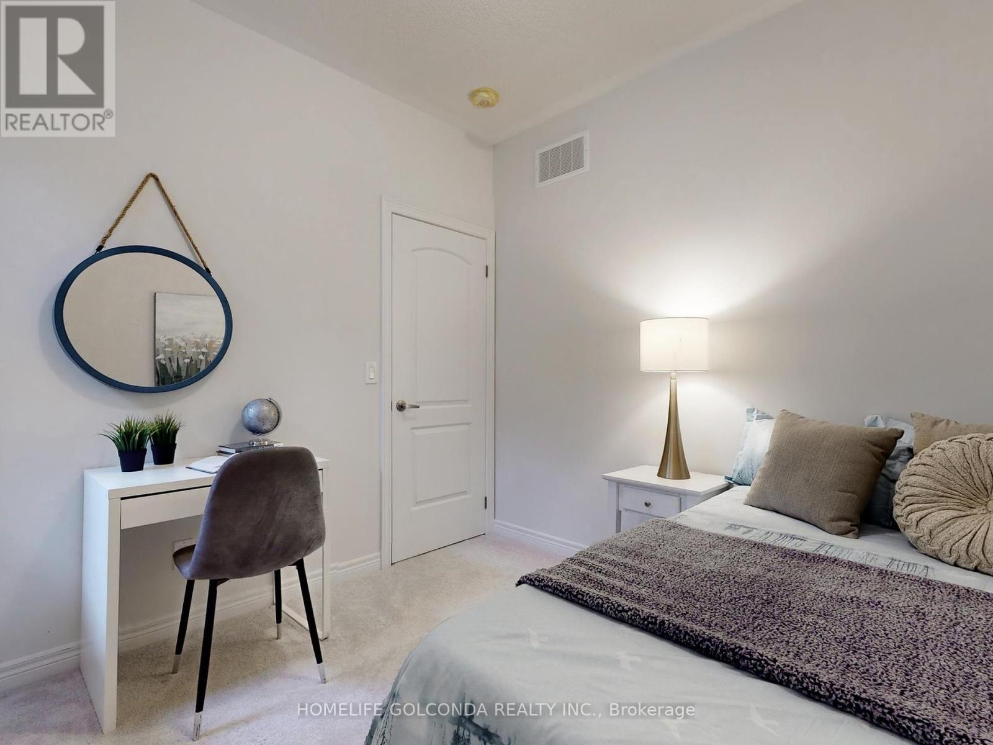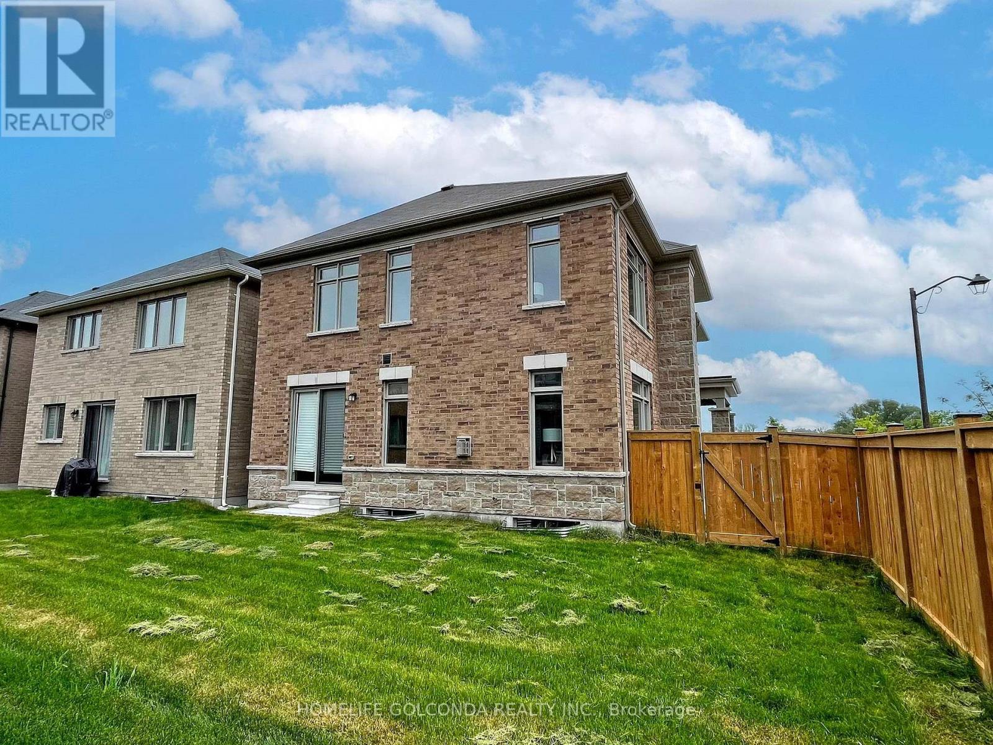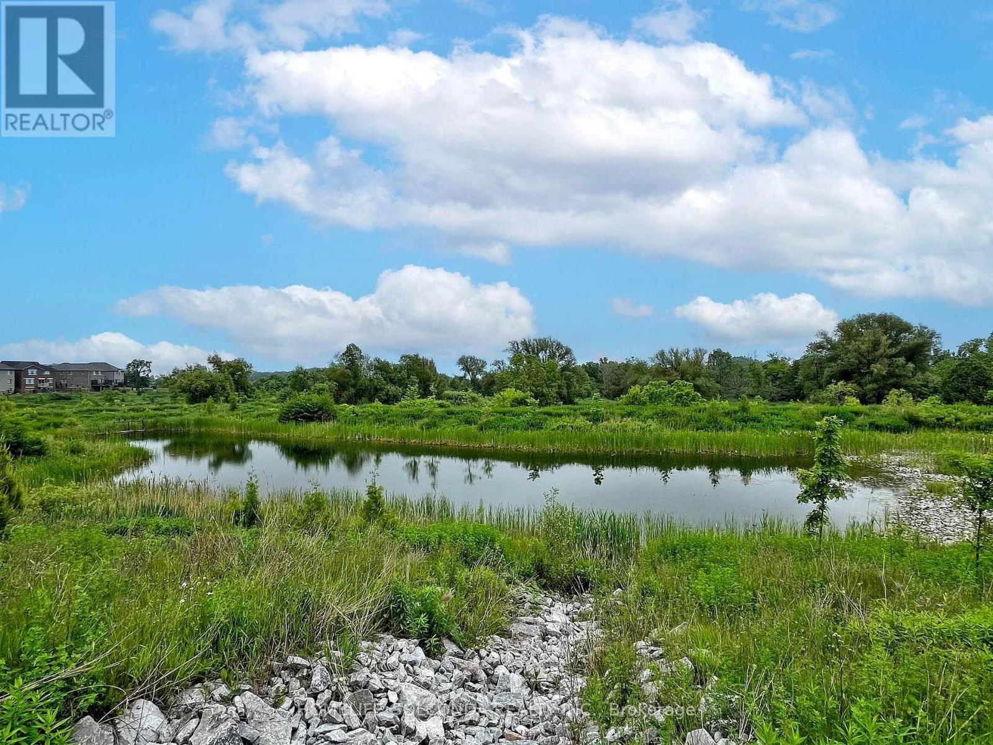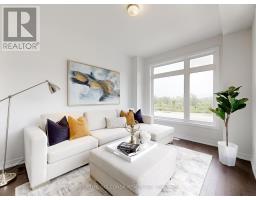164 Busato Drive Whitchurch-Stouffville (Stouffville), Ontario L4A 4X4
$1,520,000
Welcome to your dream home! This brand new 2,650 sq ft residence boasts five spacious bedrooms and offers a perfect blend of luxury and comfort. With 9 ceilings on both the main and second floors. Full of natural lights. Modern open concept kitchen. A dedicated study room provides the perfect space for work or relaxation. The home is equipped with a 200AMP electrical panel, ensuring ample power for all your needs.Enjoy picturesque pond views and the tranquility of a natural environment with trail access, perfect for outdoor enthusiasts. Located in a serene and friendly neighborhood, only two houses are leased in this area, ensuring a quiet and exclusive community feel. **** EXTRAS **** Fence to be built (id:50886)
Property Details
| MLS® Number | N9295008 |
| Property Type | Single Family |
| Community Name | Stouffville |
| ParkingSpaceTotal | 4 |
Building
| BathroomTotal | 4 |
| BedroomsAboveGround | 5 |
| BedroomsTotal | 5 |
| Appliances | Dryer, Range, Refrigerator, Stove, Washer |
| BasementType | Full |
| ConstructionStyleAttachment | Detached |
| ExteriorFinish | Brick |
| FireplacePresent | Yes |
| HalfBathTotal | 1 |
| HeatingFuel | Natural Gas |
| HeatingType | Forced Air |
| StoriesTotal | 2 |
| Type | House |
| UtilityWater | Municipal Water |
Parking
| Garage |
Land
| Acreage | No |
| Sewer | Sanitary Sewer |
| SizeDepth | 91 Ft ,11 In |
| SizeFrontage | 41 Ft ,1 In |
| SizeIrregular | 41.14 X 91.92 Ft |
| SizeTotalText | 41.14 X 91.92 Ft |
Rooms
| Level | Type | Length | Width | Dimensions |
|---|---|---|---|---|
| Second Level | Primary Bedroom | 5.4102 m | 3.6576 m | 5.4102 m x 3.6576 m |
| Second Level | Bedroom 2 | 2.6162 m | 2.7432 m | 2.6162 m x 2.7432 m |
| Second Level | Bedroom 3 | 3.3528 m | 3.3528 m | 3.3528 m x 3.3528 m |
| Second Level | Bedroom 4 | 3.048 m | 3.4544 m | 3.048 m x 3.4544 m |
| Second Level | Bedroom 5 | 3.048 m | 3.6576 m | 3.048 m x 3.6576 m |
| Ground Level | Study | 3.048 m | 3.9624 m | 3.048 m x 3.9624 m |
| Ground Level | Dining Room | 4.572 m | 3.6576 m | 4.572 m x 3.6576 m |
| Ground Level | Great Room | 5.7912 m | 4.318 m | 5.7912 m x 4.318 m |
| Ground Level | Kitchen | 3.048 m | 4.7244 m | 3.048 m x 4.7244 m |
Interested?
Contact us for more information
Robin Li
Salesperson
3601 Hwy 7 #215
Markham, Ontario L3R 0M3











