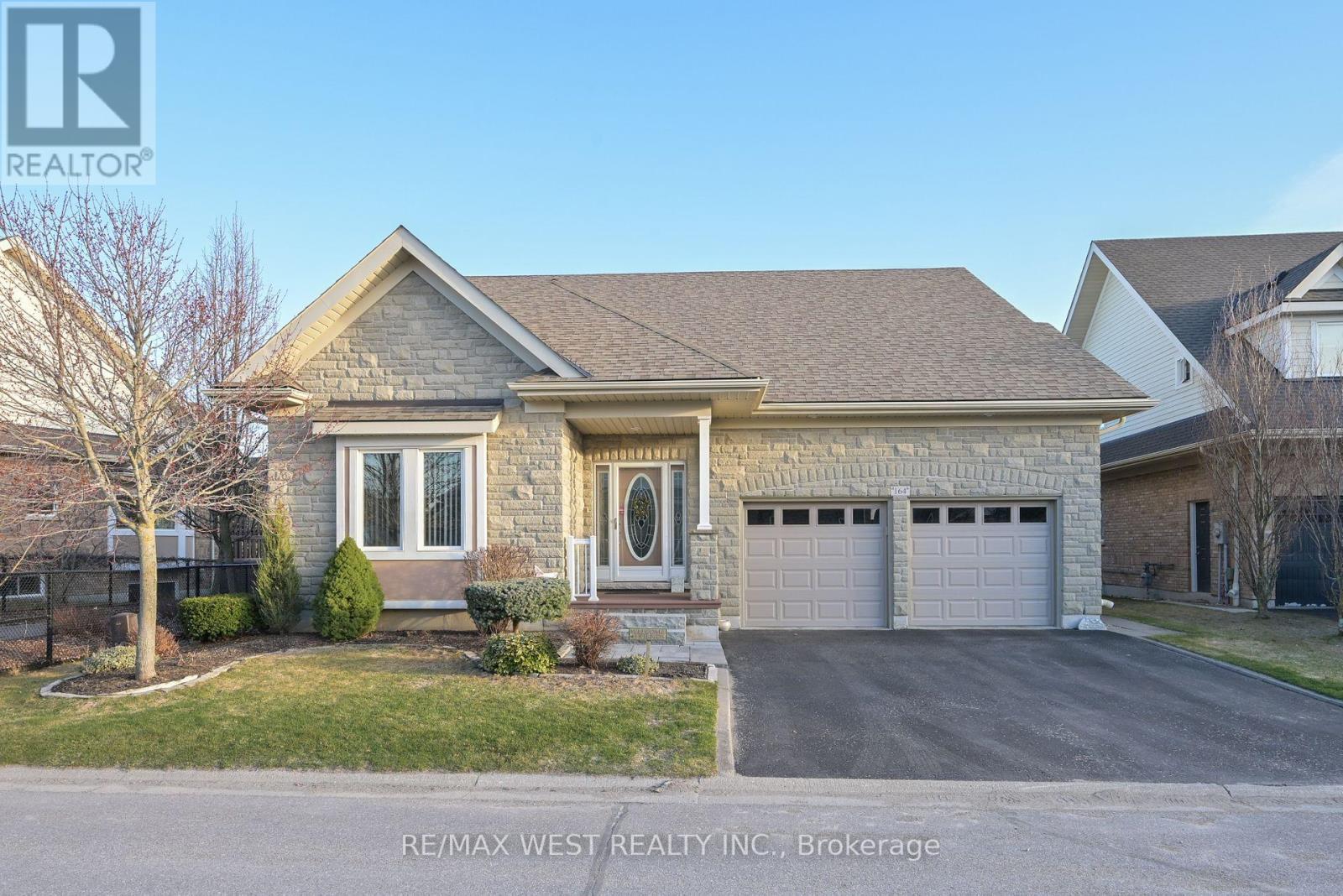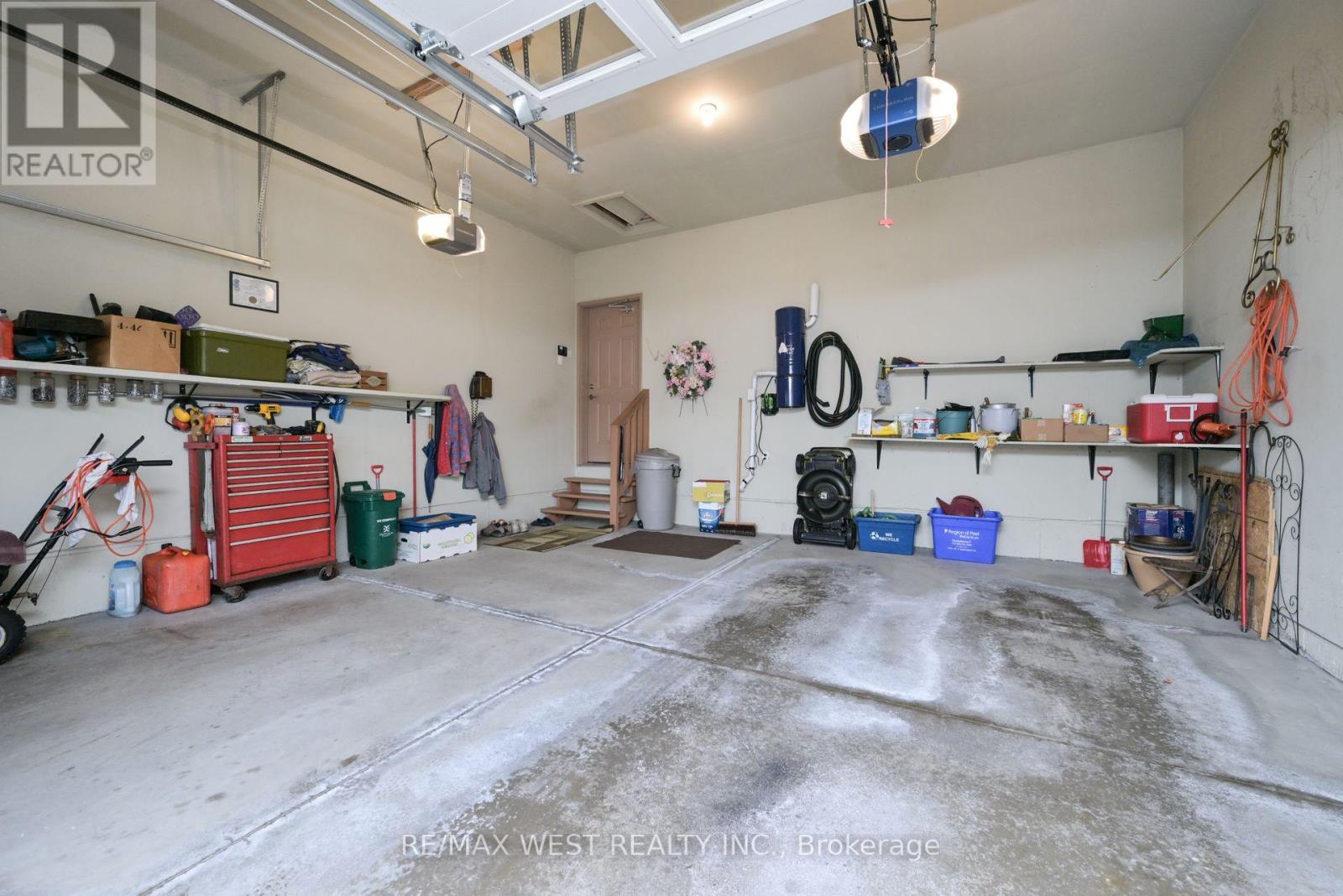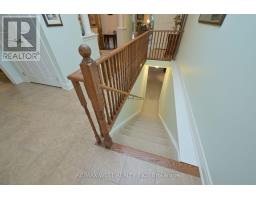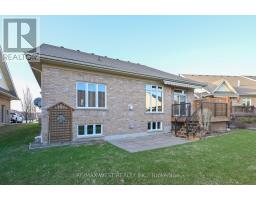164 Carolina Crescent S Mono, Ontario L9W 0B3
2 Bedroom
3 Bathroom
1,500 - 2,000 ft2
Bungalow
Fireplace
Central Air Conditioning
Forced Air
$1,179,000Maintenance, Parcel of Tied Land
$306 Monthly
Maintenance, Parcel of Tied Land
$306 MonthlyIs it time to downsize? Simplify your life? Time to declutter? Is it time to relax? Imagine life all in one level, close to all amenities. Walking trails close by. Come see for yourself. This could be just what you need, 2 bedrooms, Formal dining room for family gatherings, 2 car garage, 2 car drive, large open concept, rec room, oversized deck to enjoy summer evenings with friends. The time is right now. Just Look! (id:50886)
Property Details
| MLS® Number | X12097849 |
| Property Type | Single Family |
| Community Name | Rural Mono |
| Community Features | Community Centre |
| Features | Conservation/green Belt, Sump Pump |
| Parking Space Total | 4 |
Building
| Bathroom Total | 3 |
| Bedrooms Above Ground | 2 |
| Bedrooms Total | 2 |
| Age | 16 To 30 Years |
| Amenities | Fireplace(s) |
| Appliances | Garage Door Opener Remote(s), Central Vacuum, Water Heater, Dishwasher, Dryer, Garage Door Opener, Stove, Washer, Refrigerator |
| Architectural Style | Bungalow |
| Basement Development | Partially Finished |
| Basement Type | N/a (partially Finished) |
| Construction Style Attachment | Detached |
| Cooling Type | Central Air Conditioning |
| Exterior Finish | Brick, Stone |
| Fireplace Present | Yes |
| Flooring Type | Hardwood, Carpeted |
| Foundation Type | Block |
| Half Bath Total | 1 |
| Heating Fuel | Natural Gas |
| Heating Type | Forced Air |
| Stories Total | 1 |
| Size Interior | 1,500 - 2,000 Ft2 |
| Type | House |
Parking
| Attached Garage | |
| Garage |
Land
| Acreage | No |
| Sewer | Sanitary Sewer |
| Size Depth | 28 M |
| Size Frontage | 18.411 M |
| Size Irregular | 18.4 X 28 M |
| Size Total Text | 18.4 X 28 M|under 1/2 Acre |
Rooms
| Level | Type | Length | Width | Dimensions |
|---|---|---|---|---|
| Lower Level | Recreational, Games Room | 12.62 m | 8.05 m | 12.62 m x 8.05 m |
| Lower Level | Workshop | 5.13 m | 8.89 m | 5.13 m x 8.89 m |
| Main Level | Kitchen | 4.4 m | 3.56 m | 4.4 m x 3.56 m |
| Main Level | Eating Area | 3.59 m | 3.49 m | 3.59 m x 3.49 m |
| Main Level | Dining Room | 3.63 m | 3.39 m | 3.63 m x 3.39 m |
| Main Level | Primary Bedroom | 4.55 m | 6.29 m | 4.55 m x 6.29 m |
| Main Level | Bedroom 2 | 3.82 m | 3.79 m | 3.82 m x 3.79 m |
Utilities
| Cable | Available |
| Sewer | Installed |
https://www.realtor.ca/real-estate/28201577/164-carolina-crescent-s-mono-rural-mono
Contact Us
Contact us for more information
Jason Currie
Broker
jasoncurrie.ca
RE/MAX West Realty Inc.
9-1 Queensgate Boulevard
Bolton, Ontario L7E 2X7
9-1 Queensgate Boulevard
Bolton, Ontario L7E 2X7
(905) 857-7653
(905) 857-7671
www.remaxwest.com/



































































