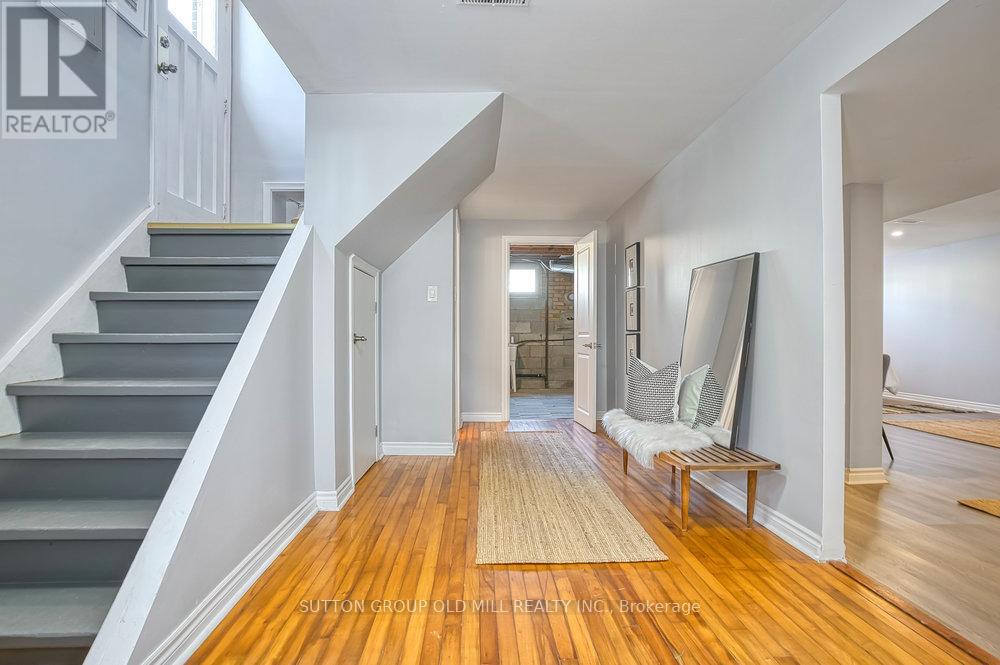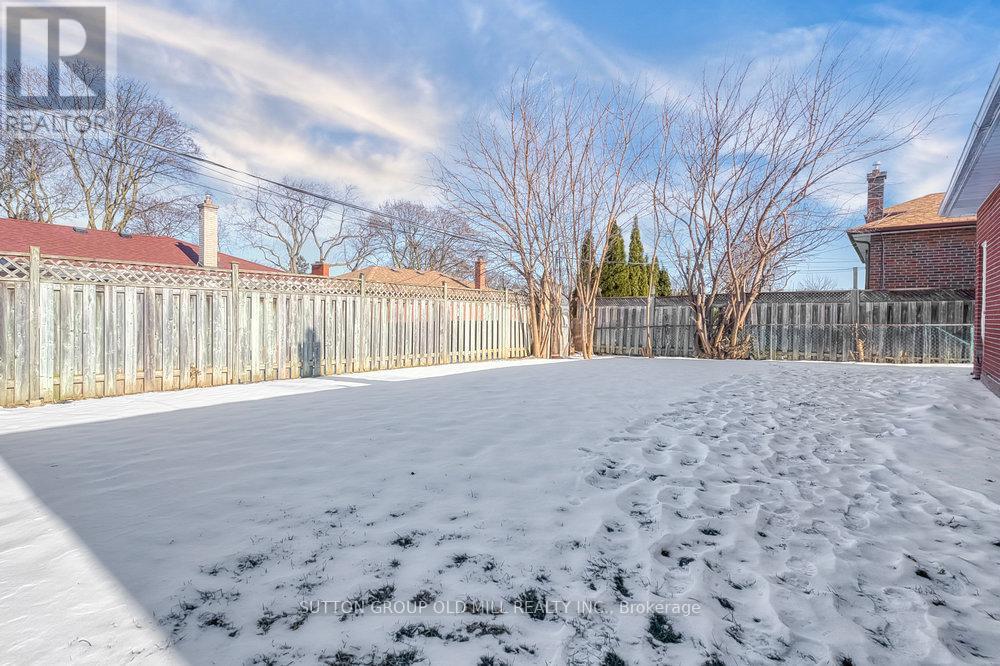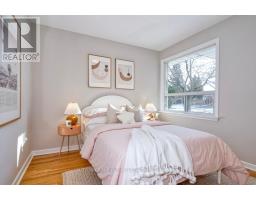164 Chapman Road Toronto, Ontario M9P 1G4
$1,269,000
Say hello to Humber Heights and to this beautiful bungalow on Chapman Road! Light and bright on both levels; you will love the recent refresh and renovations. The spacious three bed main floor is magic for first time buyers, families or down sizers looking for one level living. Your King size will fit... rare for house like this. A separate entrance with it's own paved entrance means you can minimize your mortgage every month; tenants, your older kids or aging parents can enjoy a quiet super-sized space of their own on the lower level. In a sought after family friendly neighbourhood, this lovely home is tucked away from the hustle & bustle but close to a whole host of hangouts, great schools & all types of transit. Move in ready! Fresh painted walls, refinished floors, & fashionable fixtures make for a delightful decor. You'll be excited to entertain family and friends or enjoy a quiet cup of coffee while you cuddle on the couch. 1115 sqft on the main and 1065 sqft on the lower for a grand total of 2180 square feet! Come and take a look! **** EXTRAS **** See attached Schedule C/Feature Sheet for a complete list of inclusions & special property and neighbourhood fun and features. Note: Large tree in the front yard will be removed by the city as it is dying. No date provided. (id:50886)
Open House
This property has open houses!
2:00 pm
Ends at:4:00 pm
2:00 pm
Ends at:4:00 pm
Property Details
| MLS® Number | W11935986 |
| Property Type | Single Family |
| Community Name | Humber Heights |
| Amenities Near By | Public Transit, Schools, Park |
| Features | Level Lot |
| Parking Space Total | 3 |
Building
| Bathroom Total | 2 |
| Bedrooms Above Ground | 3 |
| Bedrooms Below Ground | 1 |
| Bedrooms Total | 4 |
| Amenities | Fireplace(s) |
| Appliances | Water Heater |
| Architectural Style | Bungalow |
| Basement Development | Finished |
| Basement Type | Full (finished) |
| Construction Style Attachment | Detached |
| Exterior Finish | Brick |
| Fireplace Present | Yes |
| Fireplace Total | 1 |
| Flooring Type | Hardwood, Ceramic, Laminate |
| Foundation Type | Unknown |
| Half Bath Total | 1 |
| Heating Fuel | Natural Gas |
| Heating Type | Forced Air |
| Stories Total | 1 |
| Size Interior | 1,100 - 1,500 Ft2 |
| Type | House |
| Utility Water | Municipal Water |
Parking
| Attached Garage |
Land
| Acreage | No |
| Fence Type | Fenced Yard |
| Land Amenities | Public Transit, Schools, Park |
| Sewer | Sanitary Sewer |
| Size Depth | 104 Ft |
| Size Frontage | 53 Ft ,10 In |
| Size Irregular | 53.9 X 104 Ft |
| Size Total Text | 53.9 X 104 Ft |
Rooms
| Level | Type | Length | Width | Dimensions |
|---|---|---|---|---|
| Lower Level | Laundry Room | 5.72 m | 3.54 m | 5.72 m x 3.54 m |
| Lower Level | Foyer | 5.56 m | 2.3 m | 5.56 m x 2.3 m |
| Lower Level | Bedroom 4 | 8.88 m | 5.14 m | 8.88 m x 5.14 m |
| Lower Level | Recreational, Games Room | 6.93 m | 3.83 m | 6.93 m x 3.83 m |
| Main Level | Foyer | 1.6 m | 1 m | 1.6 m x 1 m |
| Main Level | Living Room | 5.19 m | 3.46 m | 5.19 m x 3.46 m |
| Main Level | Dining Room | 3.21 m | 3.04 m | 3.21 m x 3.04 m |
| Main Level | Kitchen | 3.72 m | 3.49 m | 3.72 m x 3.49 m |
| Main Level | Primary Bedroom | 4.57 m | 3.35 m | 4.57 m x 3.35 m |
| Main Level | Bedroom 2 | 3.99 m | 3.33 m | 3.99 m x 3.33 m |
| Main Level | Bedroom 3 | 3.09 m | 2.93 m | 3.09 m x 2.93 m |
https://www.realtor.ca/real-estate/27831110/164-chapman-road-toronto-humber-heights-humber-heights
Contact Us
Contact us for more information
Nancie Mcleod
Salesperson
74 Jutland Rd #40
Toronto, Ontario M8Z 0G7
(416) 234-2424
(416) 234-2323













































































