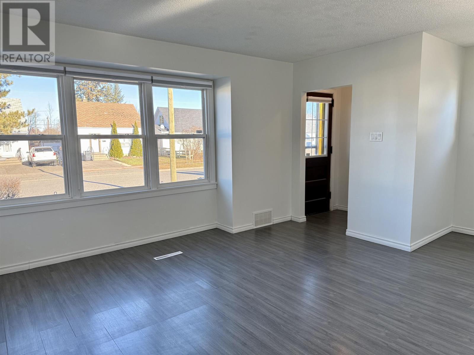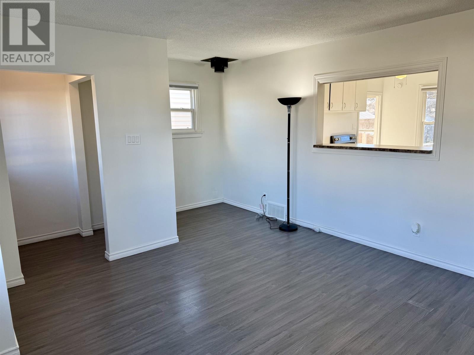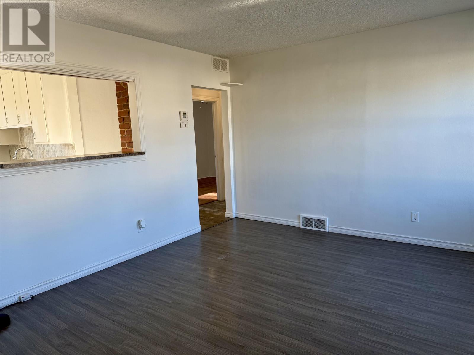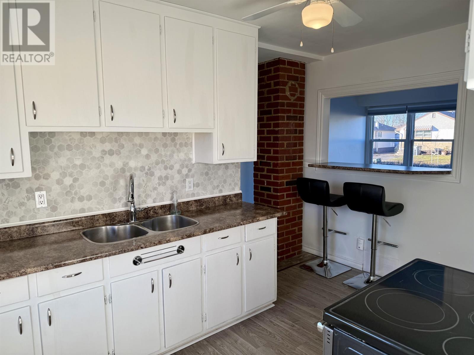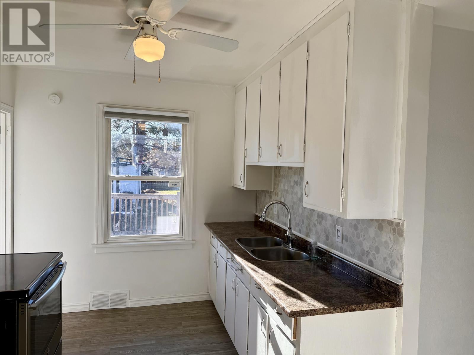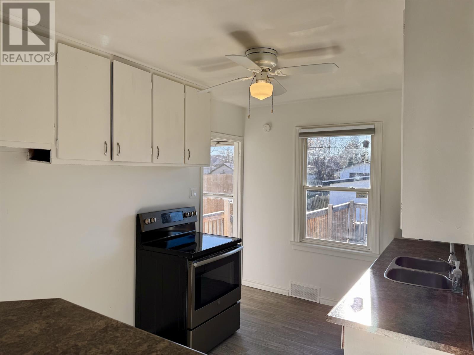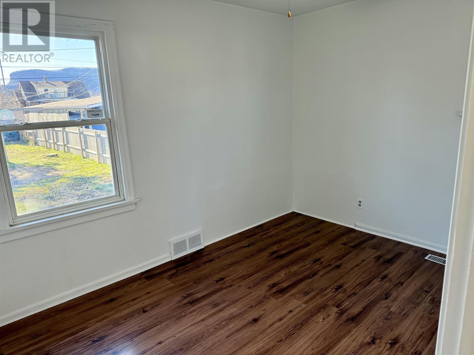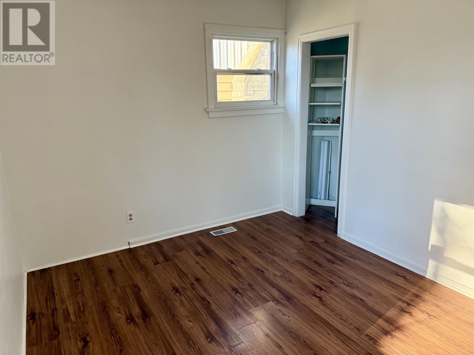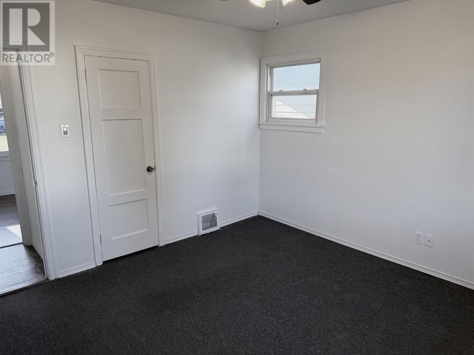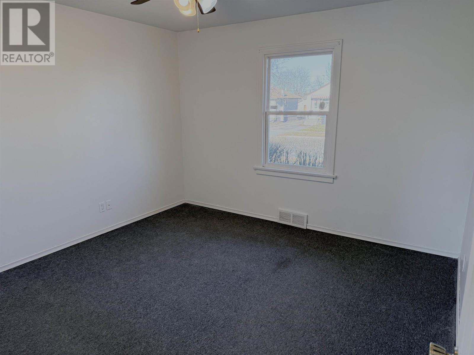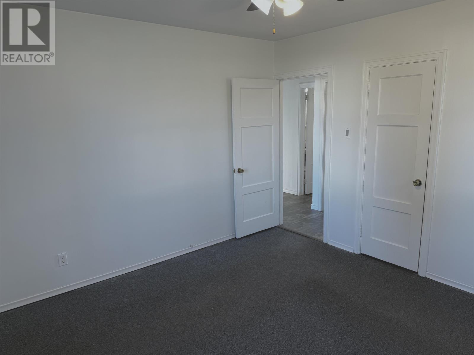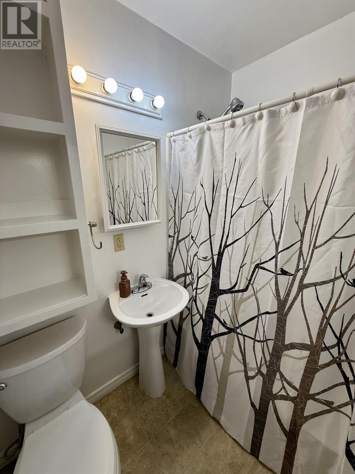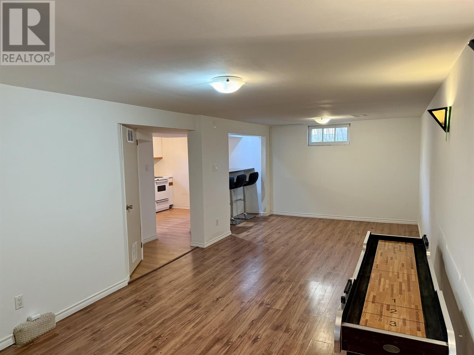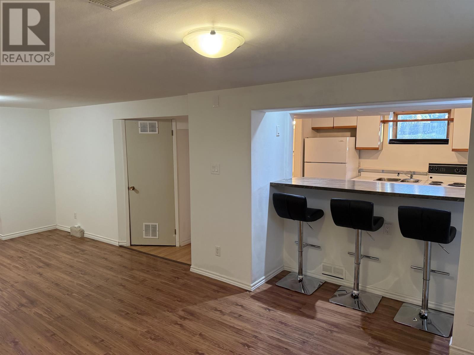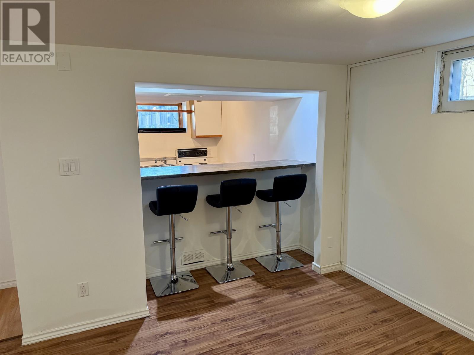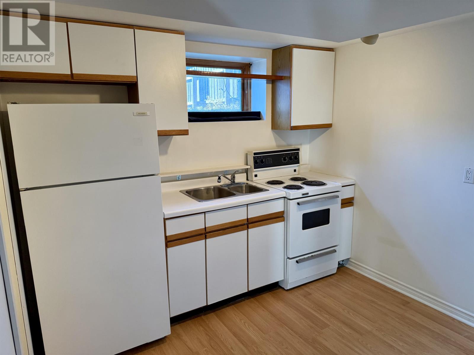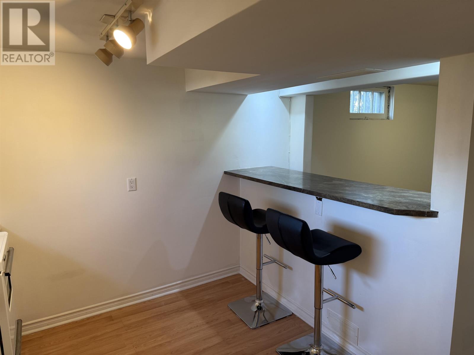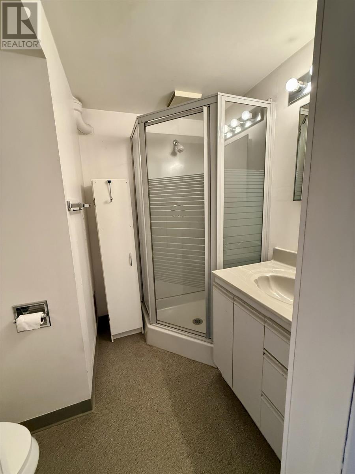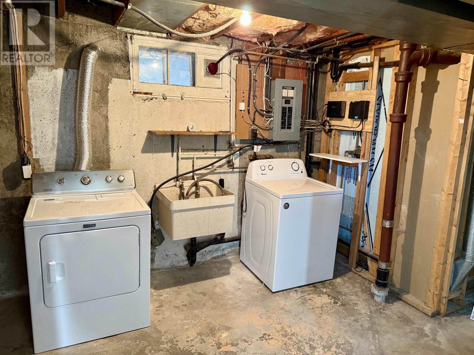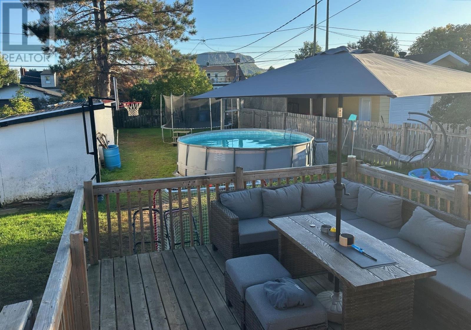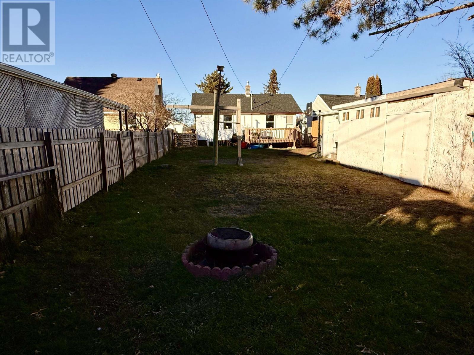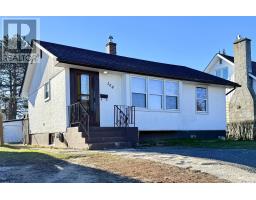164 Christina St E Thunder Bay, Ontario P7E 4N5
$299,900
Welcome home to this cozy and well-kept 2-bedroom, 2-bath bungalow. Offering comfort and convenience, that is perfect for first-time homeowners, downsizers or anyone looking to simplify their space. The bright and airy main floor features two comfortable bedrooms and a spacious living room filled with natural light. The versatile lower level expands your living options with a large open rec room complete with a gas fireplace, an additional kitchen, and a 3-piece bath ideal for hosting guests, creating an in-law suite, or setting up a hobby or entertainment space. Situated on a generous south-facing Westfort lot, the property includes a 12’ x 12’ deck perfect for relaxing or outdoor dining, along with a large storage shed/workshop that provides ample room for tools, projects, and seasonal gear. Move-in ready and full of potential, this charming bungalow is ready to welcome you home the Holidays! (id:50886)
Property Details
| MLS® Number | TB253503 |
| Property Type | Single Family |
| Community Name | Thunder Bay |
| Communication Type | High Speed Internet |
| Community Features | Bus Route |
| Storage Type | Storage Shed |
| Structure | Deck, Shed |
Building
| Bathroom Total | 2 |
| Bedrooms Above Ground | 2 |
| Bedrooms Total | 2 |
| Appliances | Alarm System, Stove, Dryer, Window Coverings, Refrigerator, Washer |
| Architectural Style | Bungalow |
| Basement Development | Finished |
| Basement Type | Full (finished) |
| Construction Style Attachment | Detached |
| Exterior Finish | Stucco |
| Fireplace Present | Yes |
| Fireplace Total | 1 |
| Foundation Type | Poured Concrete |
| Heating Fuel | Natural Gas |
| Heating Type | Forced Air |
| Stories Total | 1 |
| Size Interior | 720 Ft2 |
Parking
| No Garage |
Land
| Access Type | Road Access |
| Acreage | No |
| Fence Type | Fenced Yard |
| Size Frontage | 41.6000 |
| Size Total Text | Under 1/2 Acre |
Rooms
| Level | Type | Length | Width | Dimensions |
|---|---|---|---|---|
| Basement | Recreation Room | 29x8.9 | ||
| Basement | Kitchen | 8.6x9 | ||
| Basement | Bathroom | 3PCE | ||
| Basement | Laundry Room | 9.8x9 | ||
| Main Level | Living Room | 12.10x13.4 | ||
| Main Level | Kitchen | 8.5x11.9 | ||
| Main Level | Primary Bedroom | 11.8x11.8 | ||
| Main Level | Bedroom | 8.5x11.8 | ||
| Main Level | Bathroom | 4PCE |
Utilities
| Cable | Available |
| Electricity | Available |
| Natural Gas | Available |
| Telephone | Available |
https://www.realtor.ca/real-estate/29114570/164-christina-st-e-thunder-bay-thunder-bay
Contact Us
Contact us for more information
Kyle Van Ravenswaay
Salesperson
1141 Barton St
Thunder Bay, Ontario P7B 5N3
(807) 623-5011
(807) 623-3056
WWW.ROYALLEPAGETHUNDERBAY.COM


