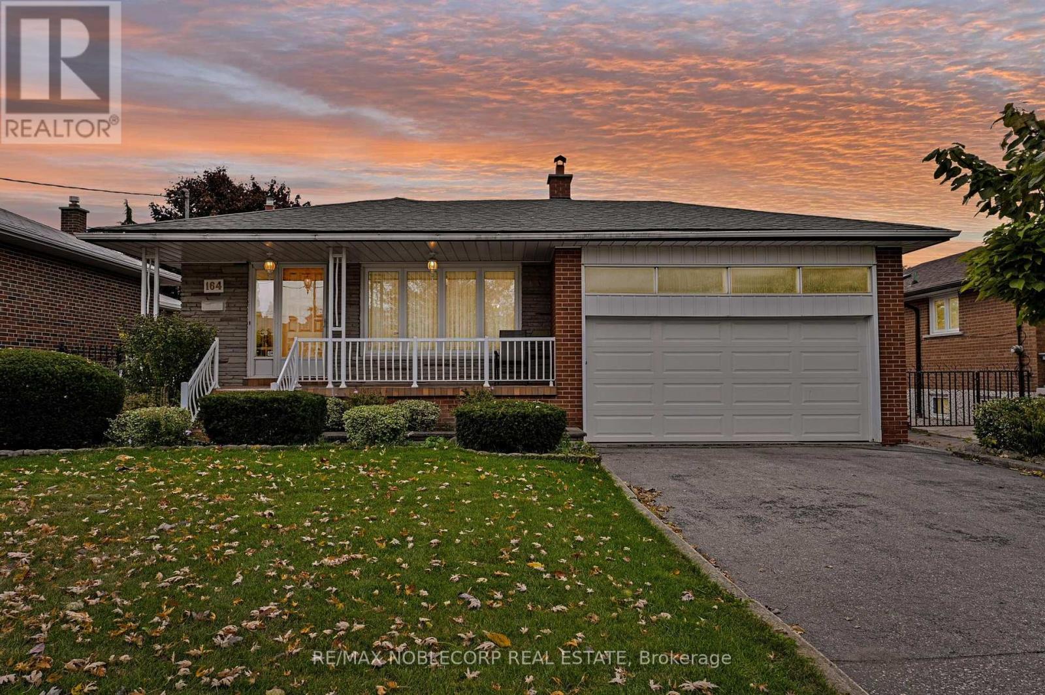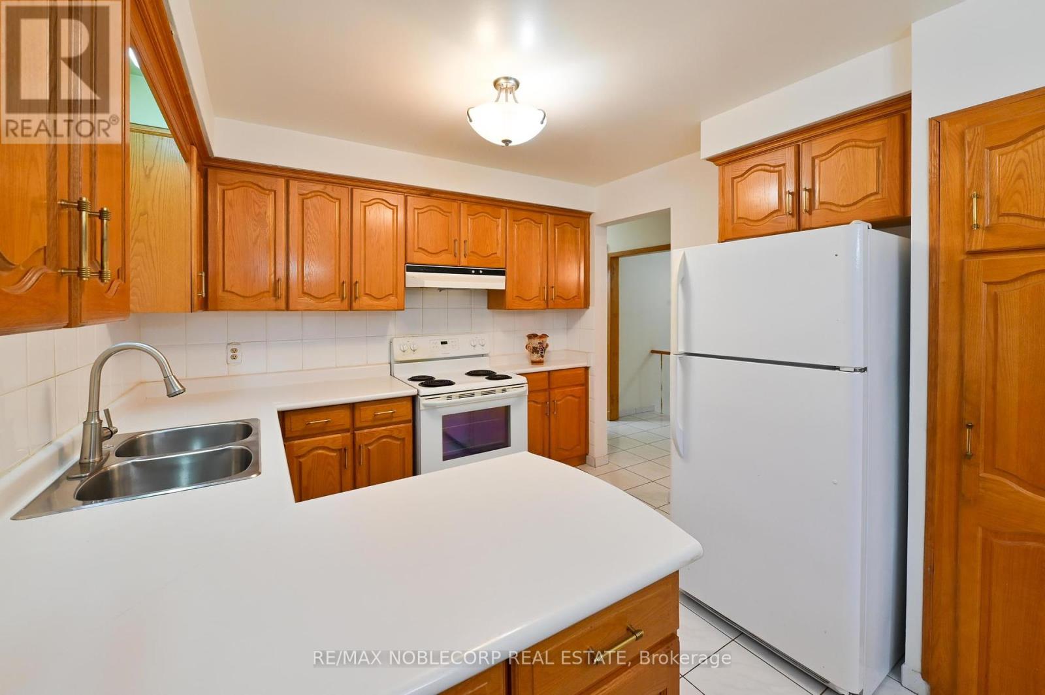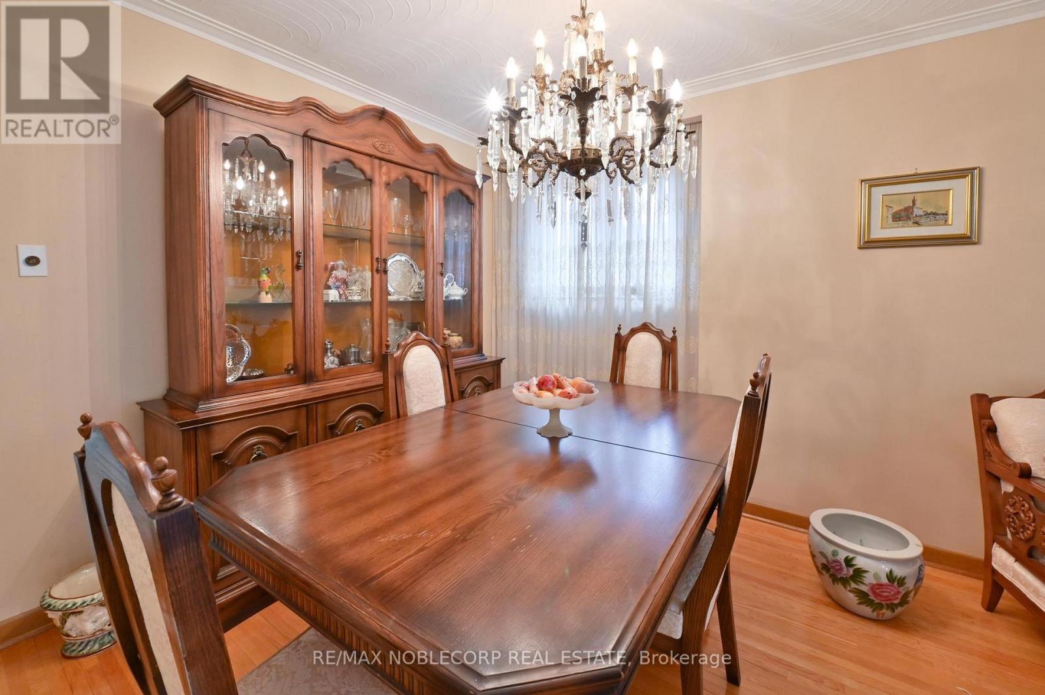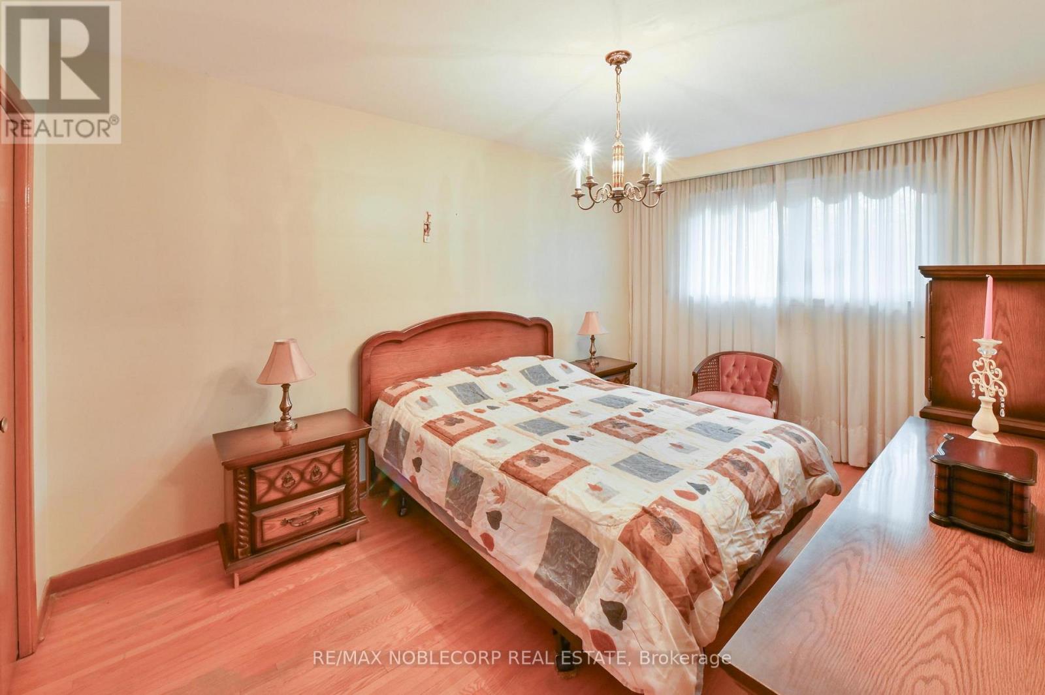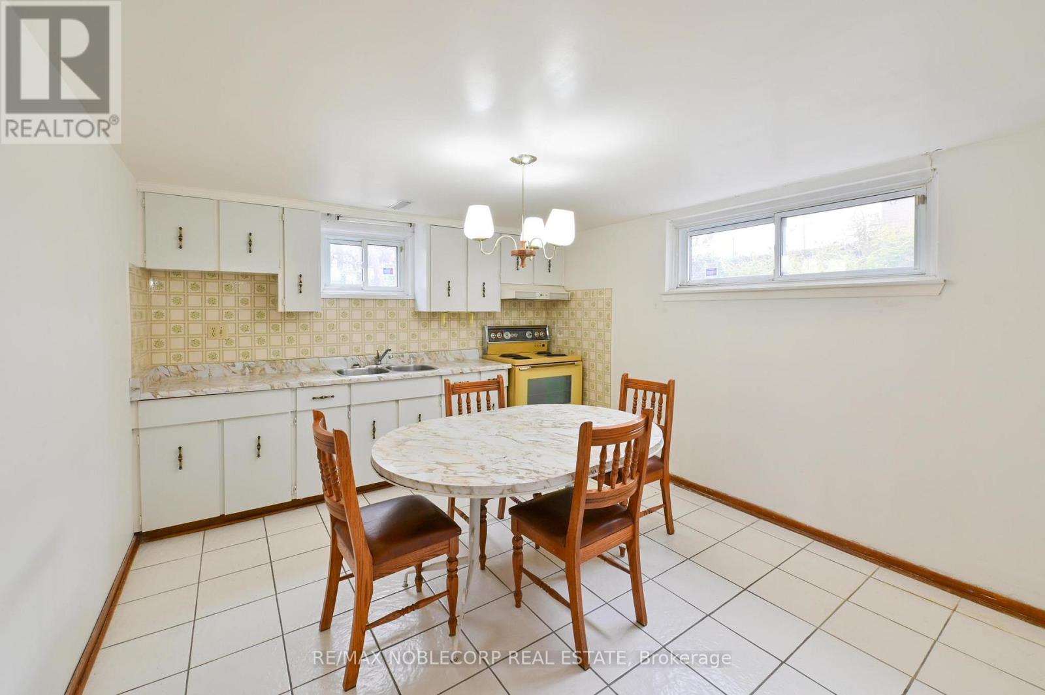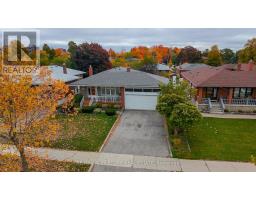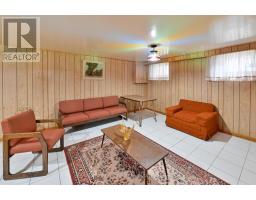164 Derrydown Road Toronto, Ontario M3J 1R8
$999,000
Meticulously maintained solid brick and stone bungalow conveniently located on a quiet street. Oak Cabinets in the eat-in kitchen, porcelain tile floors, generous living space and bedrooms and a separate entrance on the side of the home which is perfect for the basement in law suite. With a second kitchen in the basement, bar and recreation room, it's great for entertaining. Located conveniently by York University, hwy 400/407/401,Downsview Park, Humber River Hospital and a ton of amenities. **** EXTRAS **** Property is being Sold (As Is where is)* PRE LISTING INSPECTION REPORT ISAVAILABLE* (id:50886)
Property Details
| MLS® Number | W10409203 |
| Property Type | Single Family |
| Community Name | York University Heights |
| ParkingSpaceTotal | 6 |
Building
| BathroomTotal | 2 |
| BedroomsAboveGround | 3 |
| BedroomsTotal | 3 |
| ArchitecturalStyle | Bungalow |
| BasementDevelopment | Finished |
| BasementType | N/a (finished) |
| ConstructionStyleAttachment | Detached |
| CoolingType | Central Air Conditioning |
| ExteriorFinish | Brick |
| FireplacePresent | Yes |
| FlooringType | Porcelain Tile, Hardwood |
| FoundationType | Brick, Concrete |
| HeatingFuel | Natural Gas |
| HeatingType | Forced Air |
| StoriesTotal | 1 |
| Type | House |
| UtilityWater | Municipal Water |
Parking
| Attached Garage |
Land
| Acreage | No |
| Sewer | Sanitary Sewer |
| SizeDepth | 119 Ft |
| SizeFrontage | 51 Ft ,9 In |
| SizeIrregular | 51.77 X 119.02 Ft |
| SizeTotalText | 51.77 X 119.02 Ft |
Rooms
| Level | Type | Length | Width | Dimensions |
|---|---|---|---|---|
| Lower Level | Other | 6.76 m | 1.68 m | 6.76 m x 1.68 m |
| Lower Level | Family Room | 3.38 m | 5.75 m | 3.38 m x 5.75 m |
| Lower Level | Kitchen | 3.43 m | 4.08 m | 3.43 m x 4.08 m |
| Lower Level | Recreational, Games Room | 6.76 m | 4.07 m | 6.76 m x 4.07 m |
| Lower Level | Utility Room | 3.38 m | 5.19 m | 3.38 m x 5.19 m |
| Main Level | Kitchen | 3.13 m | 2.66 m | 3.13 m x 2.66 m |
| Main Level | Eating Area | 2.64 m | 3.45 m | 2.64 m x 3.45 m |
| Main Level | Dining Room | 3.9 m | 2.69 m | 3.9 m x 2.69 m |
| Main Level | Living Room | 4.17 m | 4.01 m | 4.17 m x 4.01 m |
| Main Level | Primary Bedroom | 3.08 m | 4.44 m | 3.08 m x 4.44 m |
| Main Level | Bedroom 2 | 3.9 m | 3.02 m | 3.9 m x 3.02 m |
| Main Level | Bedroom 3 | 2.74 m | 3.07 m | 2.74 m x 3.07 m |
Interested?
Contact us for more information
Jennifer Palladino
Salesperson
3603 Langstaff Rd #14&15
Vaughan, Ontario L4K 9G7

