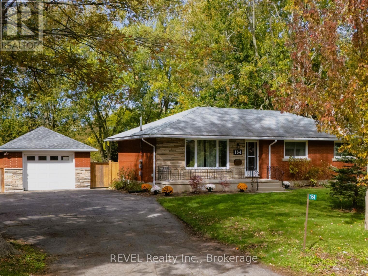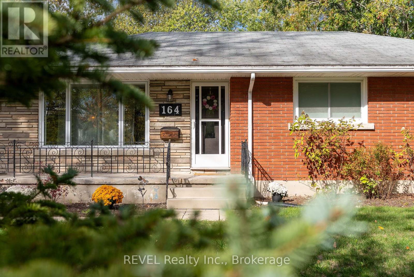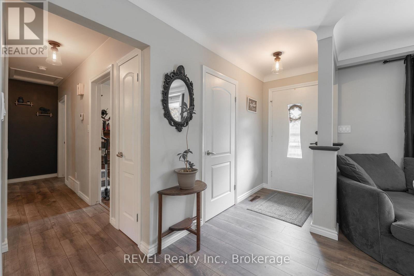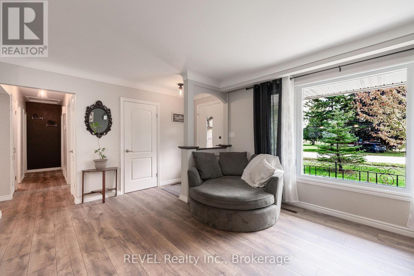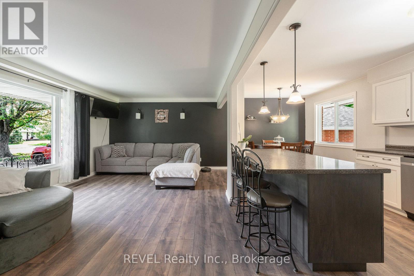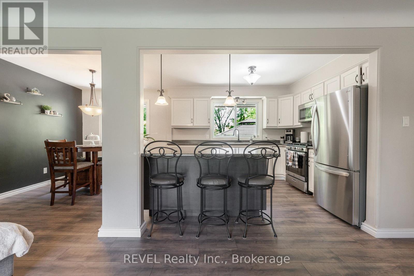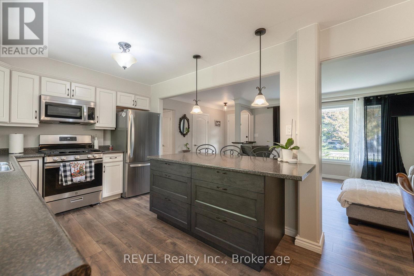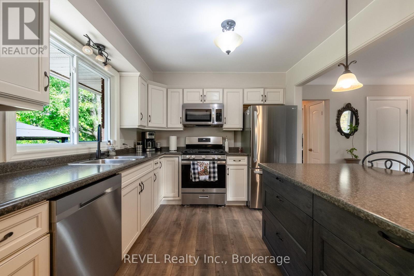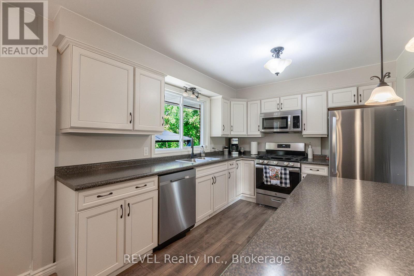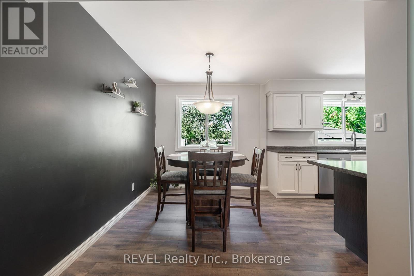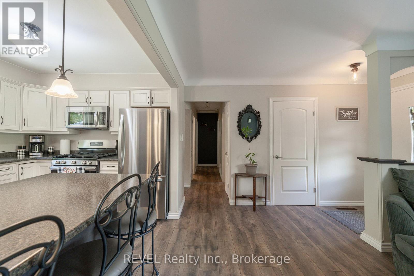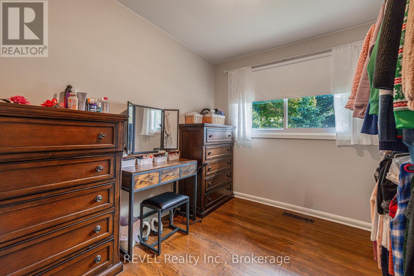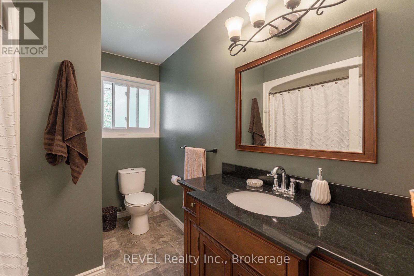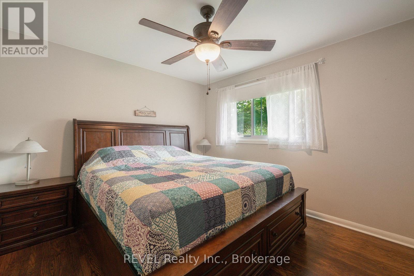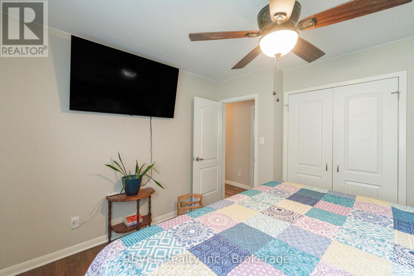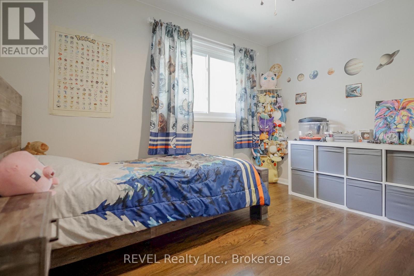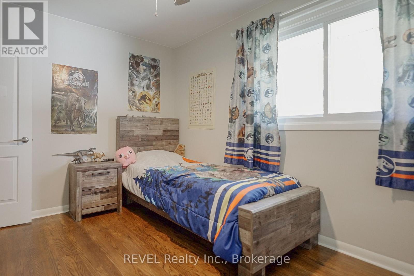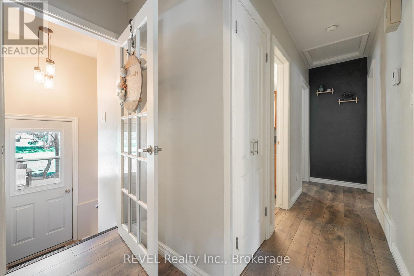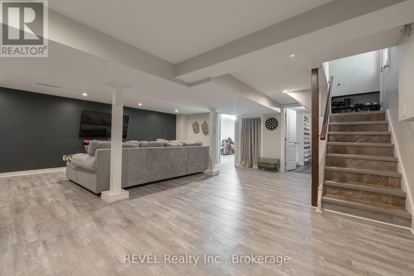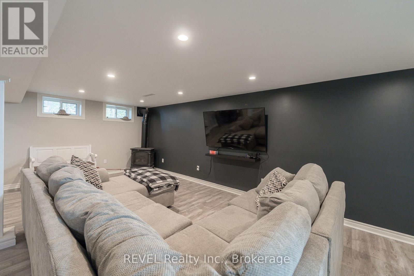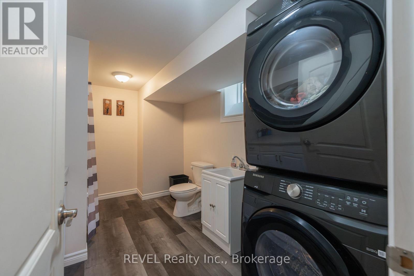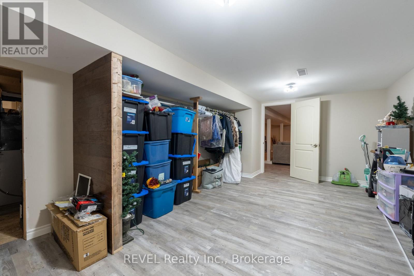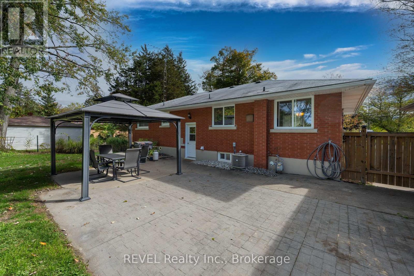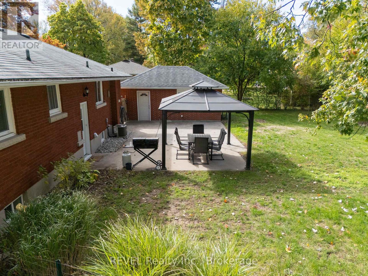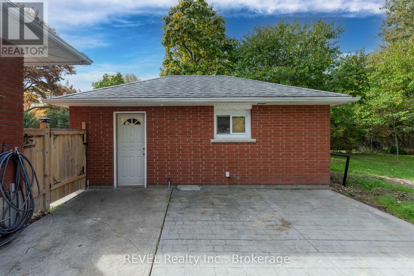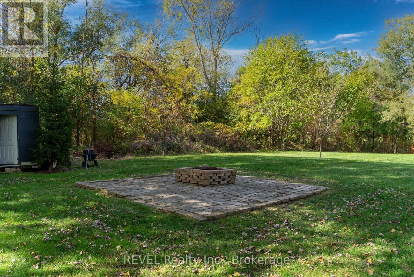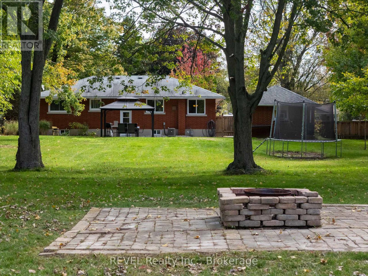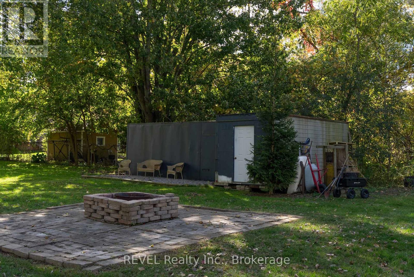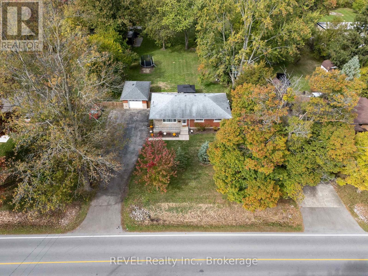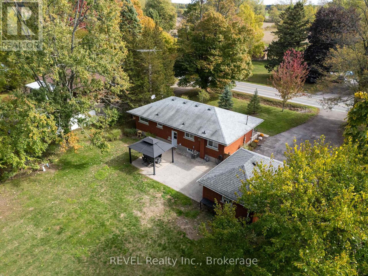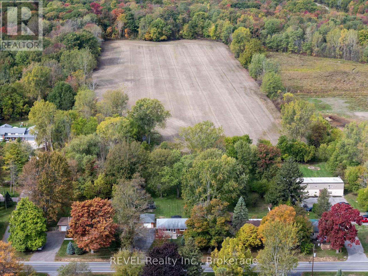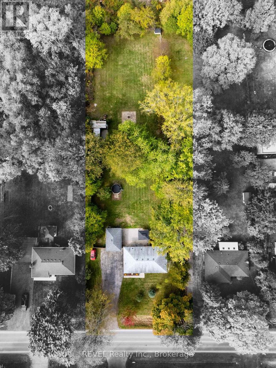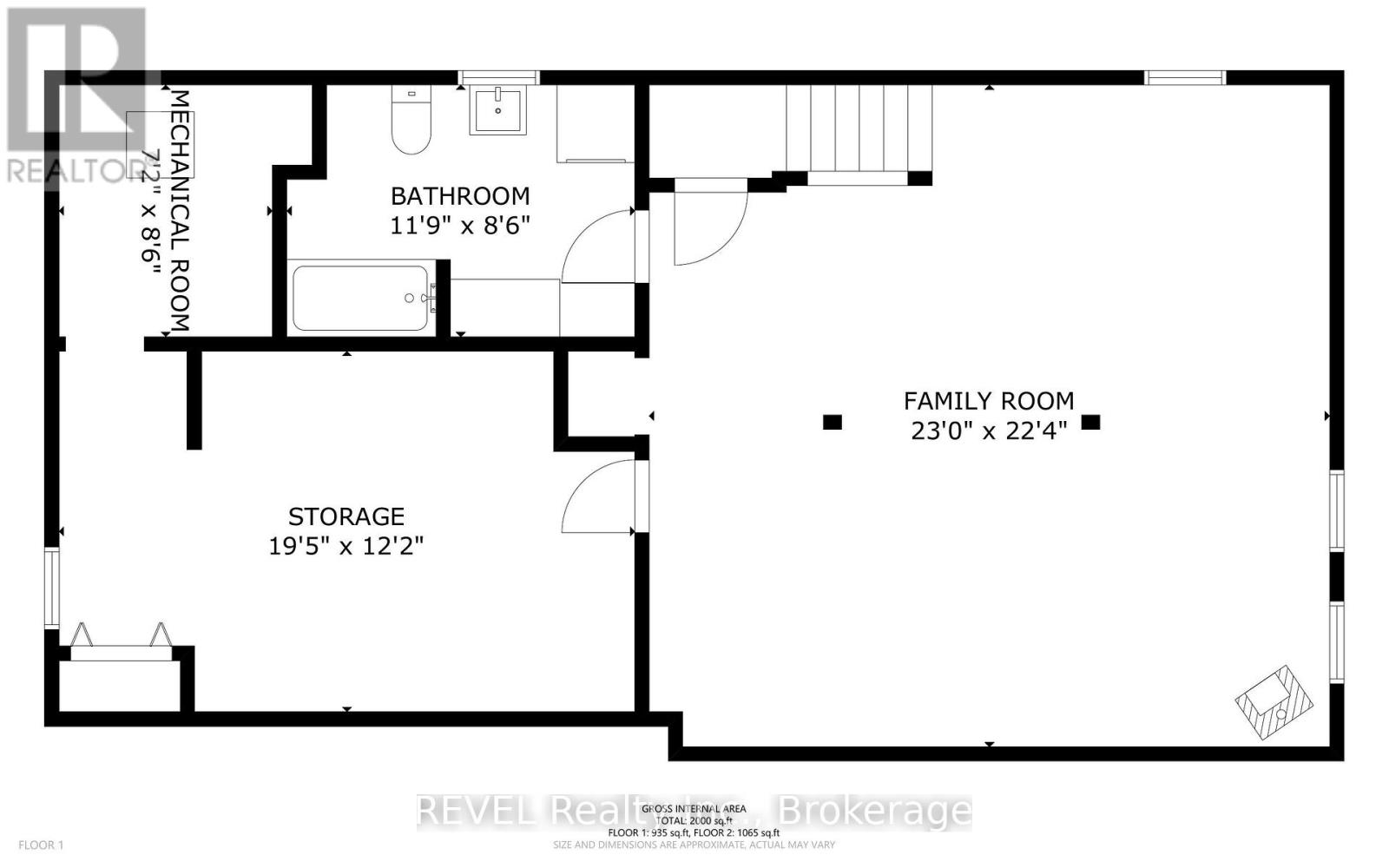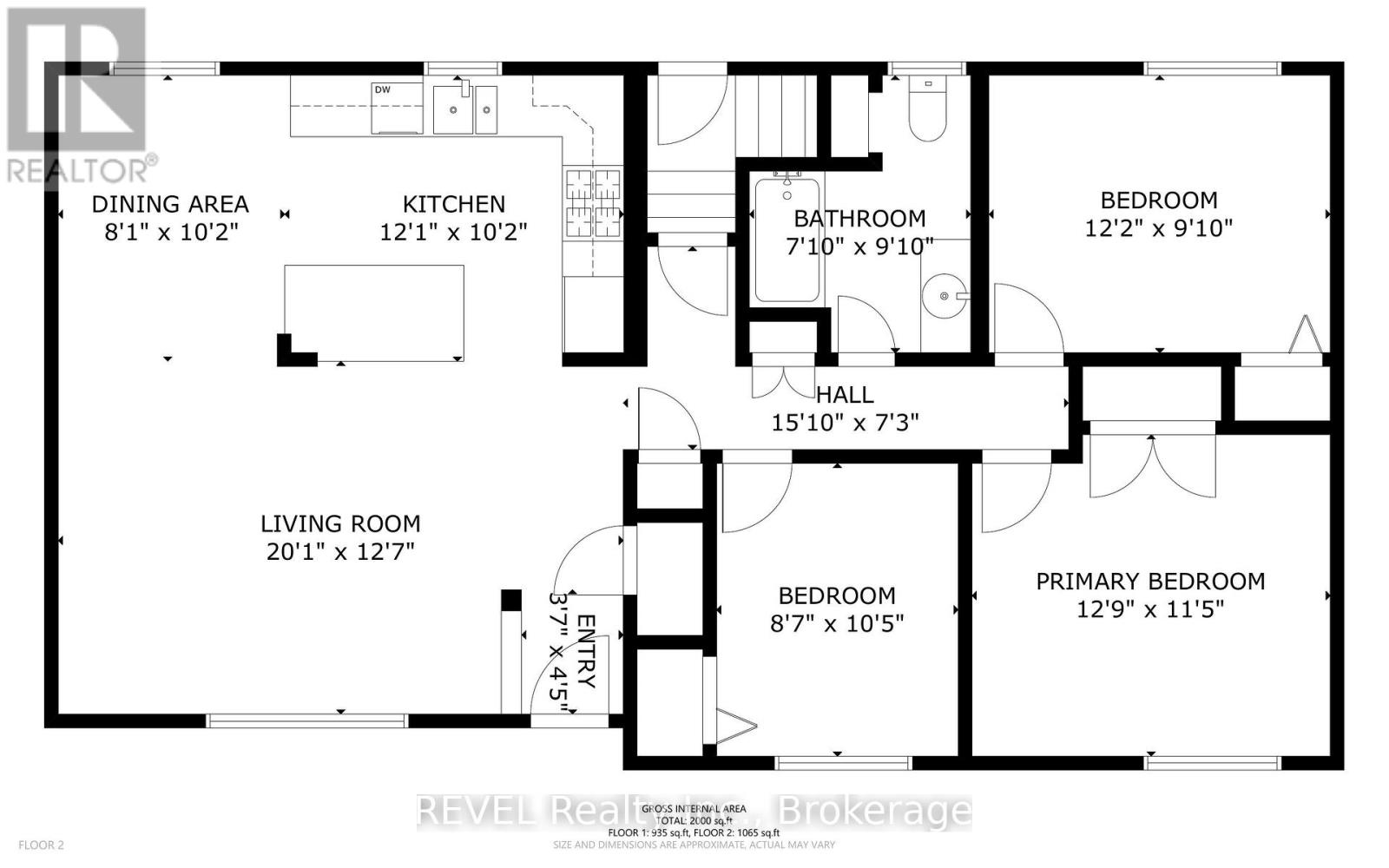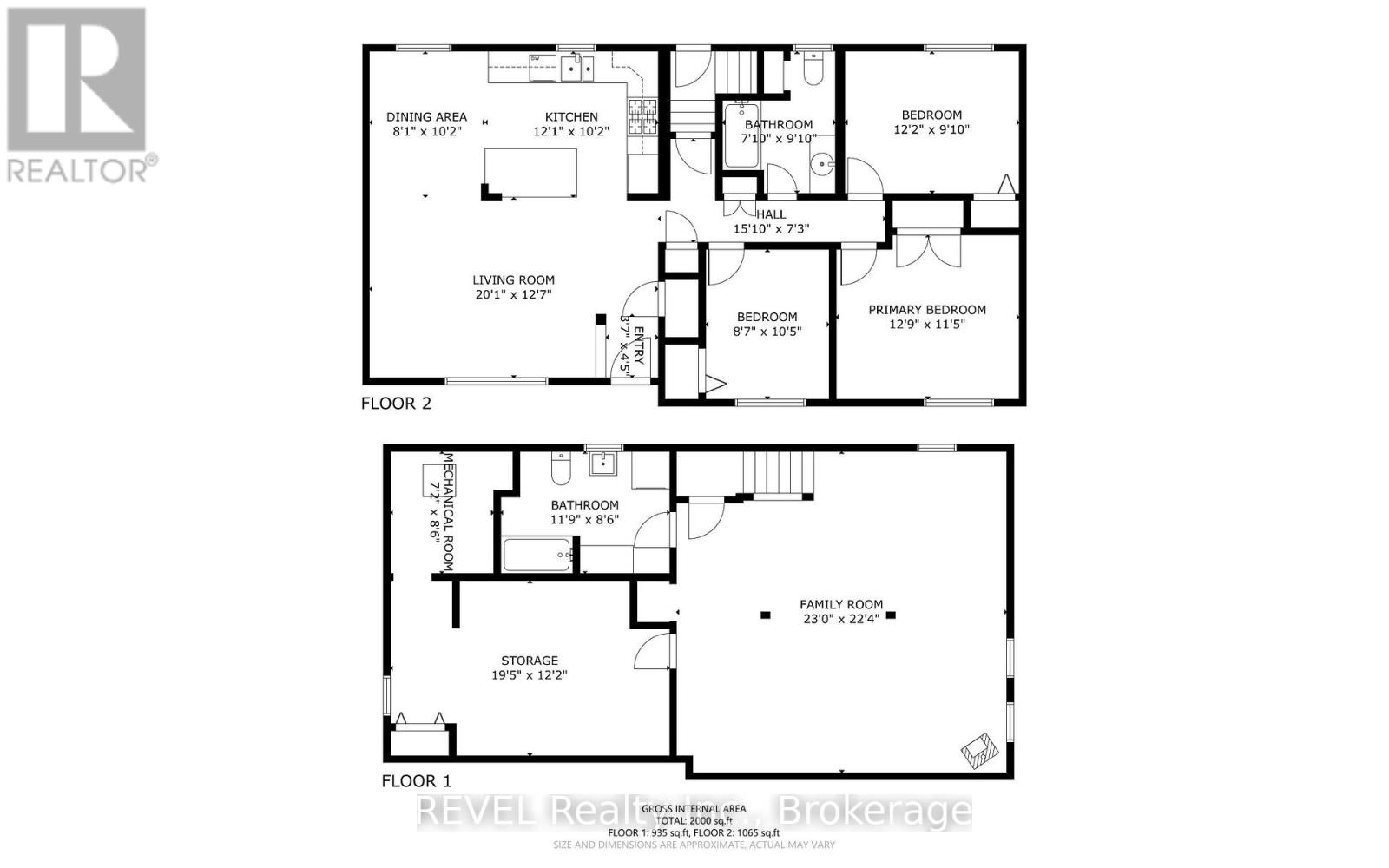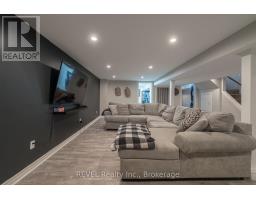164 Diltz Road Haldimand, Ontario N1A 2V8
$699,000
164 Diltz Road, Dunnville - Luxury Country Living on a Half-Acre Lot. Discover the perfect blend of modern comfort and country charm at 164 Diltz Road. Situated on a generous half-acre lot, this beautifully maintained home offers privacy, space, and a lifestyle of tranquility just minutes from downtown Dunnville. Inside, you'll find a bright open-concept kitchen flowing seamlessly into spacious living and dining areas, perfect for entertaining or family living. The home offers 3+1 bedrooms and 2 bathrooms, providing flexible space for growing families or guests. The finished lower level adds even more room for a family room, home office, or recreational area. Step outside to your backyard retreat, complete with a patio, charming gazebo, mature trees, and a cozy firepit, ideal for relaxing evenings or entertaining friends and family. A heated 1-car garage ensures year-round convenience.This home is perfect for buyers seeking luxury, space, and a peaceful country lifestyle, while still being close to Dunnville, Lake Erie, and local amenities. Key Features: 3+1 bedrooms, 2 bathrooms, Open-concept kitchen and spacious living areas Finished lower level for family, office, or recreation, Half-acre lot with mature trees, Patio with gazebo and firepit, detached garage/ workshop, Minutes from Dunnville, Lake Erie, and local amenities (id:50886)
Property Details
| MLS® Number | X12476849 |
| Property Type | Single Family |
| Community Name | Dunnville |
| Equipment Type | Water Heater |
| Features | Gazebo |
| Parking Space Total | 11 |
| Rental Equipment Type | Water Heater |
| Structure | Patio(s), Shed |
Building
| Bathroom Total | 2 |
| Bedrooms Above Ground | 3 |
| Bedrooms Below Ground | 1 |
| Bedrooms Total | 4 |
| Age | 51 To 99 Years |
| Amenities | Fireplace(s) |
| Appliances | Dishwasher, Dryer, Microwave, Oven, Washer, Window Coverings, Refrigerator |
| Architectural Style | Bungalow |
| Basement Development | Finished |
| Basement Type | Full (finished) |
| Construction Style Attachment | Detached |
| Cooling Type | Central Air Conditioning |
| Exterior Finish | Brick, Brick Facing |
| Fireplace Present | Yes |
| Fireplace Total | 1 |
| Foundation Type | Concrete |
| Heating Fuel | Natural Gas |
| Heating Type | Forced Air |
| Stories Total | 1 |
| Size Interior | 700 - 1,100 Ft2 |
| Type | House |
| Utility Water | Cistern |
Parking
| Detached Garage | |
| Garage |
Land
| Acreage | No |
| Fence Type | Fenced Yard |
| Sewer | Septic System |
| Size Irregular | 100 X 218 Acre |
| Size Total Text | 100 X 218 Acre |
Rooms
| Level | Type | Length | Width | Dimensions |
|---|---|---|---|---|
| Basement | Utility Room | 2.2 m | 2.6 m | 2.2 m x 2.6 m |
| Basement | Family Room | 7 m | 6.7 m | 7 m x 6.7 m |
| Basement | Bathroom | 3.62 m | 2.6 m | 3.62 m x 2.6 m |
| Basement | Bedroom | 5.9 m | 3.7 m | 5.9 m x 3.7 m |
| Ground Level | Bedroom | 3.8 m | 3.48 m | 3.8 m x 3.48 m |
| Ground Level | Bedroom 2 | 3.7 m | 2.99 m | 3.7 m x 2.99 m |
| Ground Level | Bedroom 3 | 2.62 m | 3.04 m | 2.62 m x 3.04 m |
| Ground Level | Kitchen | 3.66 m | 3.04 m | 3.66 m x 3.04 m |
| Ground Level | Dining Room | 2.62 m | 3.04 m | 2.62 m x 3.04 m |
| Ground Level | Living Room | 6.1 m | 3.67 m | 6.1 m x 3.67 m |
| Ground Level | Foyer | 1 m | 1 m | 1 m x 1 m |
Utilities
| Cable | Available |
| Electricity | Installed |
https://www.realtor.ca/real-estate/29021061/164-diltz-road-haldimand-dunnville-dunnville
Contact Us
Contact us for more information
Ashley Boyko
Salesperson
125 Queen Street
Dunnville, Ontario N1A 1H6
(855) 738-3547

