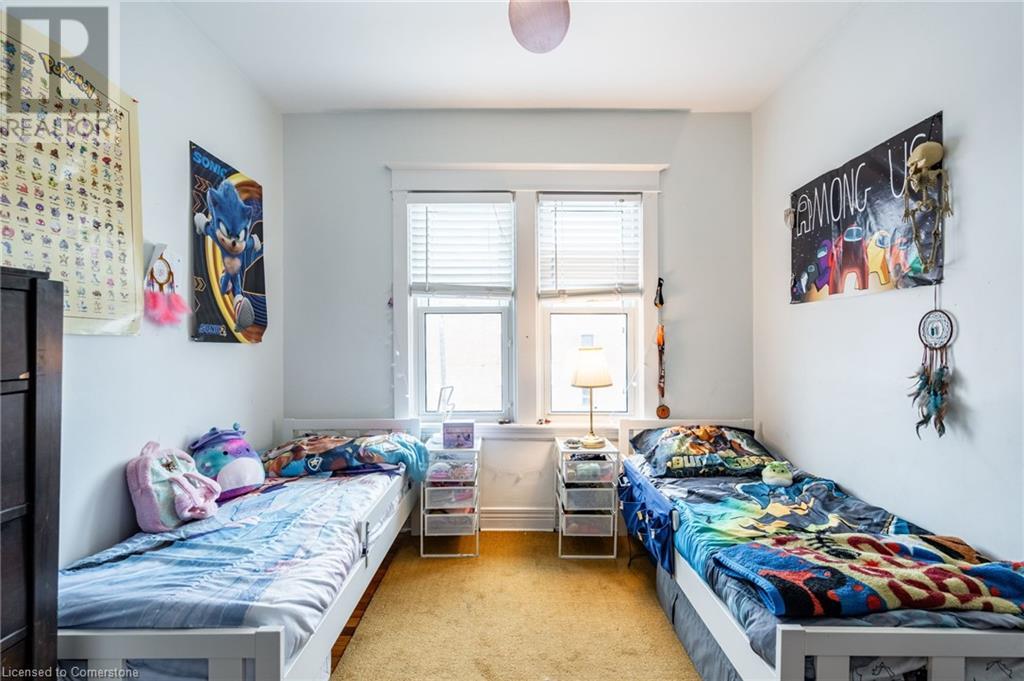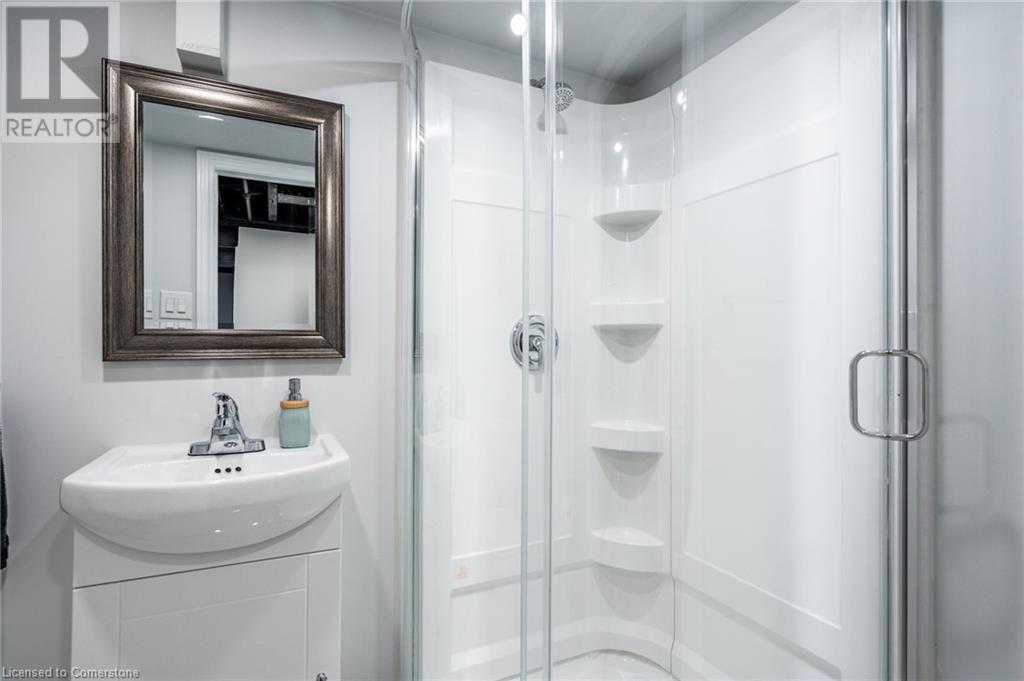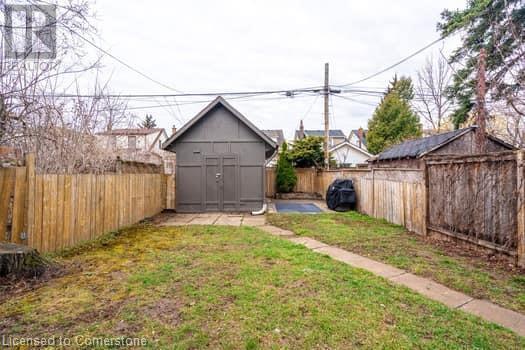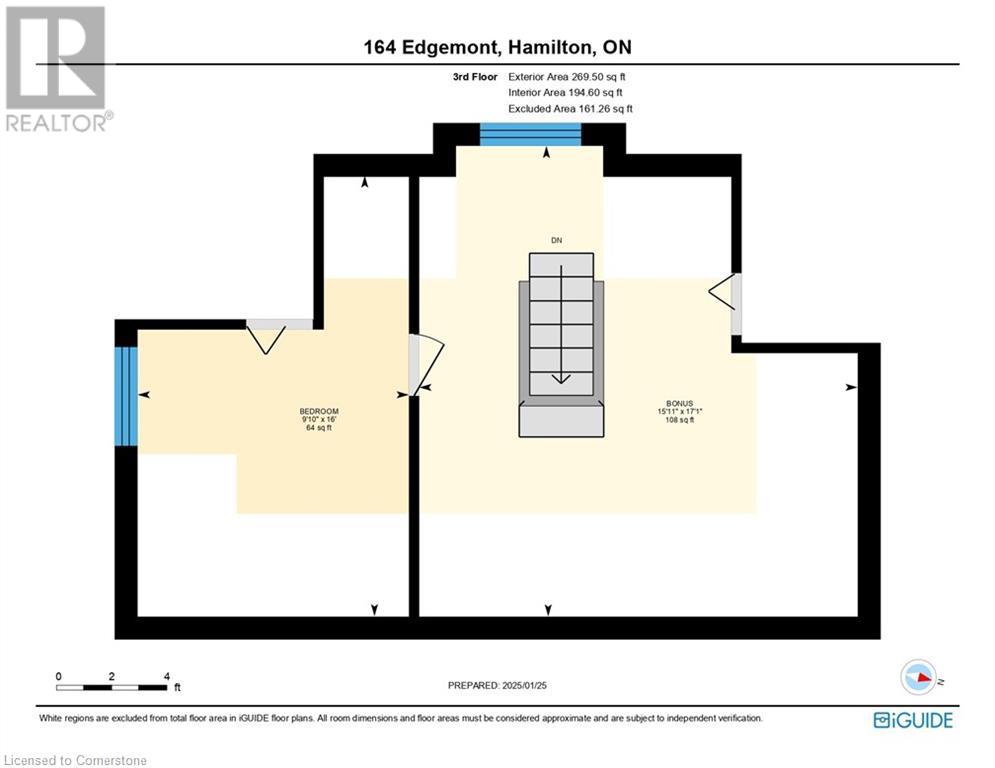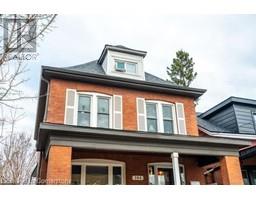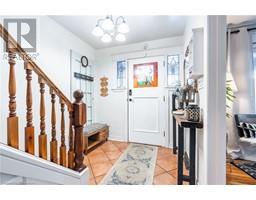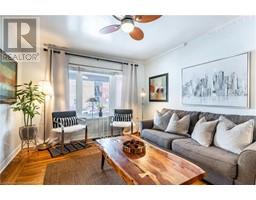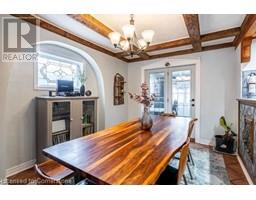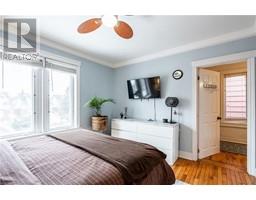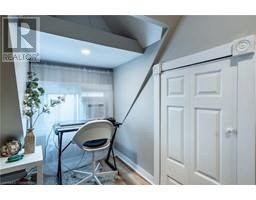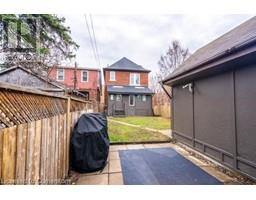164 Edgemont Street S Hamilton, Ontario L8K 2H9
$699,000
Thoughtfully Renovated with Key Upgrades Completed 4 Bedroom, 2 Bathroom is Back on the Market After Extensive Upgrades! This charming and extensively updated Home in Hamilton’s Popular Delta neighborhood is back on the market after major renovations - Designed to offer comfort, character, and long-term peace of mind. A perfect blend of modern upgrades and original charm makes this home truly move-in ready. * Recent Upgrades * (Spring 2025): - Brand New Roof & Exterior Siding – Fully redone down to the rafters with new insulation and plywood. - Refreshed Kitchen – Refinished cabinets and a new range hood brighten and modernize the space. - Improved Curb Appeal & Energy Efficiency – Thoughtfully upgraded for visual appeal and lower utility costs. Renovations directly address buyer feedback and elevate this home far beyond its previous condition. * Additional Major Improvements: New 1” copper water line (replaced lead), Upgraded PVC sewer line (replaced clay piping), Professionally finished basement with building permits and ESA approval, Transformed attic: 4th bedroom + flexible bonus space, No Rental Furnace, AC or Hot Water Tank. * Prime Delta Location: Steps to trendy Ottawa Street Shopping & Dining, Close to Gage Park & excellent schools. Great transit and walkable neighborhood. Extra Features: Private Driveway, Backyard Shed with Hydro, Character details: hardwood, stained glass, original trim. * Back on the market better than ever—this home is move-in ready with all the major upgrades done. Good Catchment of Schools & Minutes to Mountain Accesses & Red Hill Parkway/QEW. RSA. (id:50886)
Property Details
| MLS® Number | 40713333 |
| Property Type | Single Family |
| Amenities Near By | Park, Place Of Worship, Public Transit, Schools, Shopping |
| Equipment Type | None |
| Parking Space Total | 1 |
| Rental Equipment Type | None |
| Structure | Shed, Porch |
Building
| Bathroom Total | 2 |
| Bedrooms Above Ground | 4 |
| Bedrooms Total | 4 |
| Appliances | Dishwasher, Dryer, Refrigerator, Washer, Gas Stove(s), Hood Fan |
| Basement Development | Finished |
| Basement Type | Full (finished) |
| Constructed Date | 1929 |
| Construction Style Attachment | Detached |
| Cooling Type | Central Air Conditioning |
| Exterior Finish | Brick |
| Fixture | Ceiling Fans |
| Foundation Type | Block |
| Heating Fuel | Natural Gas |
| Heating Type | Forced Air |
| Stories Total | 3 |
| Size Interior | 2,157 Ft2 |
| Type | House |
| Utility Water | Municipal Water |
Land
| Acreage | No |
| Fence Type | Fence |
| Land Amenities | Park, Place Of Worship, Public Transit, Schools, Shopping |
| Sewer | Municipal Sewage System |
| Size Depth | 100 Ft |
| Size Frontage | 25 Ft |
| Size Total Text | Under 1/2 Acre |
| Zoning Description | D |
Rooms
| Level | Type | Length | Width | Dimensions |
|---|---|---|---|---|
| Second Level | 3pc Bathroom | Measurements not available | ||
| Second Level | Bedroom | 9'3'' x 9'3'' | ||
| Second Level | Bedroom | 14'8'' x 9'3'' | ||
| Second Level | Primary Bedroom | 12'4'' x 10'9'' | ||
| Third Level | Office | 17'0'' x 15'0'' | ||
| Third Level | Bedroom | 9'10'' x 16'0'' | ||
| Basement | Utility Room | Measurements not available | ||
| Basement | Cold Room | Measurements not available | ||
| Basement | Laundry Room | Measurements not available | ||
| Basement | Recreation Room | 20'0'' x 17'9'' | ||
| Basement | 3pc Bathroom | Measurements not available | ||
| Main Level | Sunroom | 17'2'' x 7'6'' | ||
| Main Level | Kitchen | 11'7'' x 9'3'' | ||
| Main Level | Dining Room | 14'7'' x 10'4'' | ||
| Main Level | Living Room | 13'5'' x 11'2'' |
https://www.realtor.ca/real-estate/28168269/164-edgemont-street-s-hamilton
Contact Us
Contact us for more information
Larry Paletta
Salesperson
(905) 664-0488
www.youtube.com/embed/s6n0HPVqcfY
www.youtube.com/embed/s7PzYRA-2Yc
http//www.larrypaletta.com
860 Queenston Road Suite A
Stoney Creek, Ontario L8G 4A8
(905) 545-1188
(905) 664-2300





























