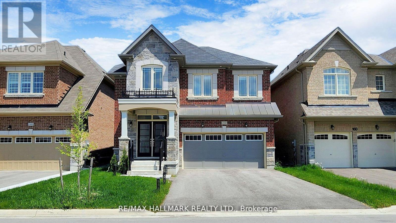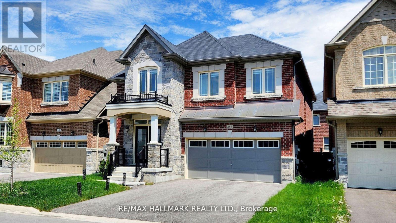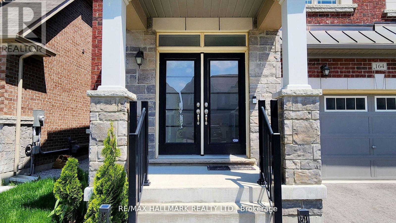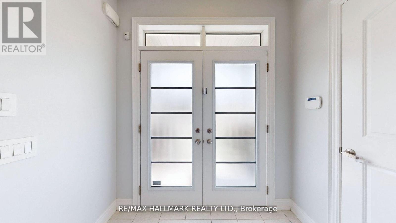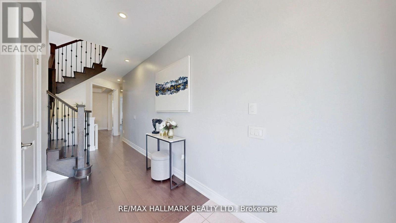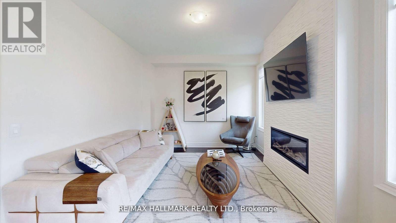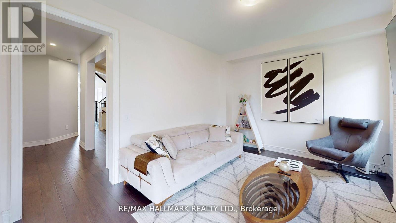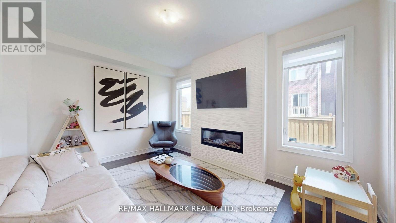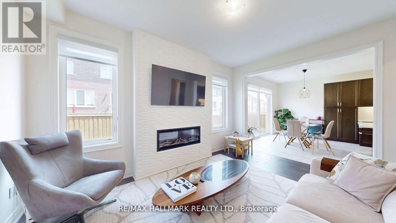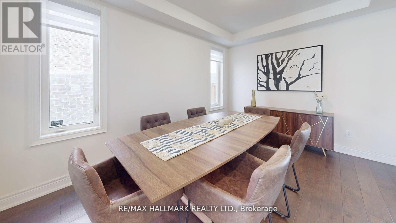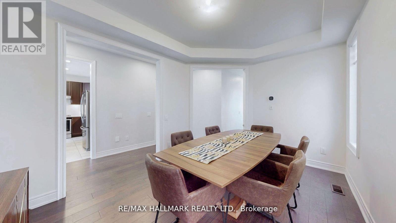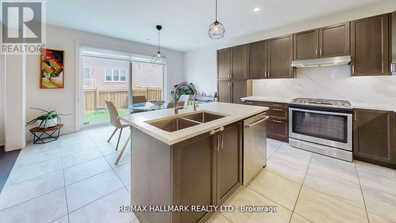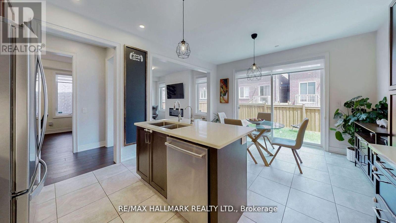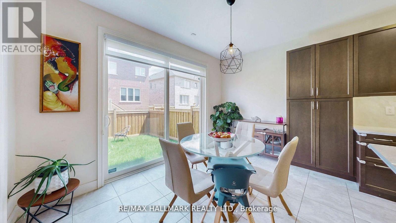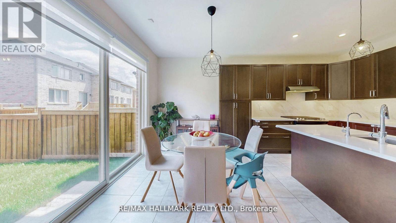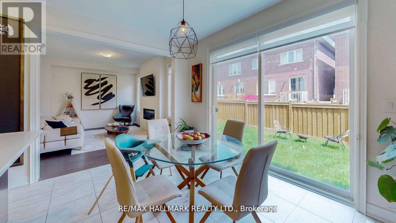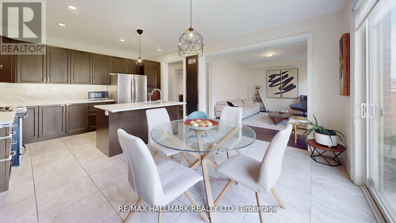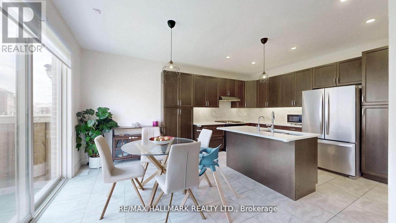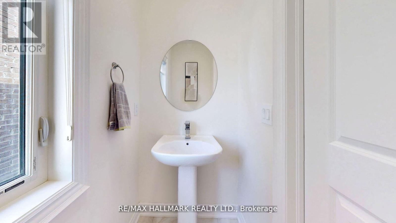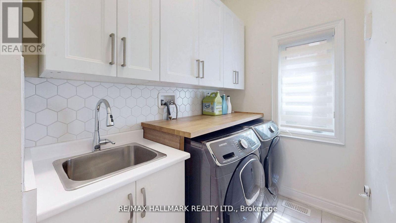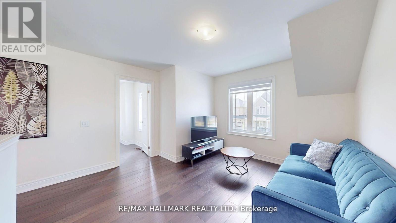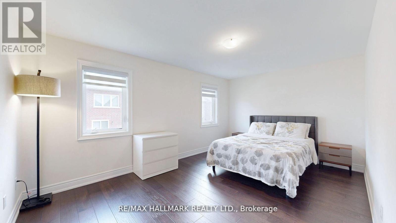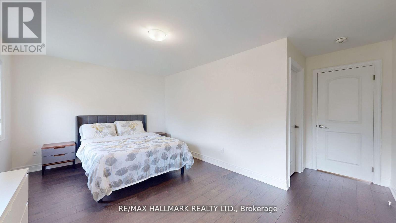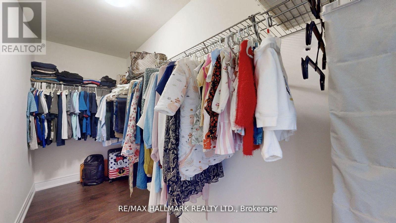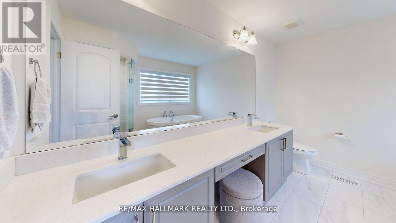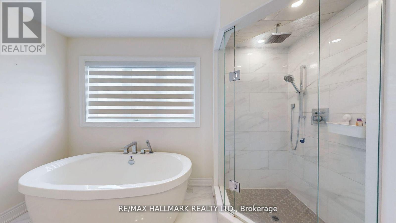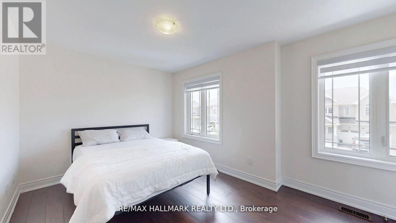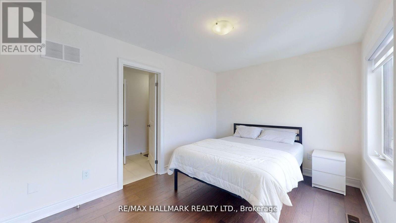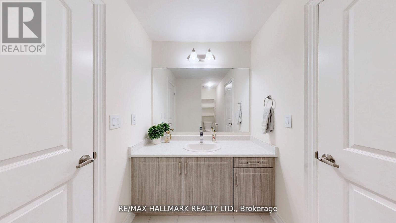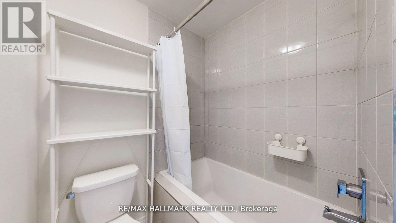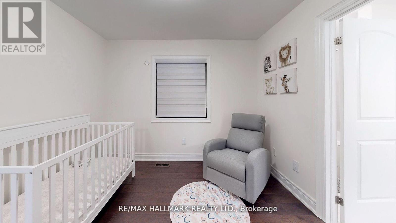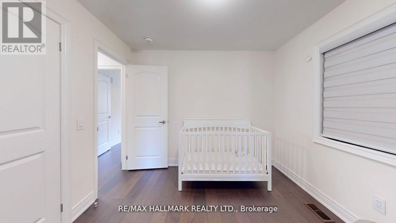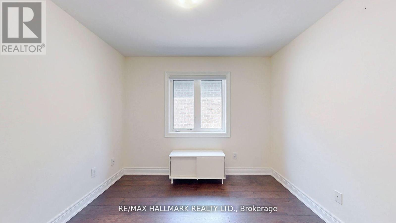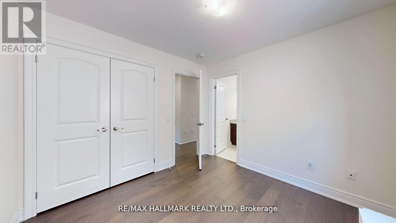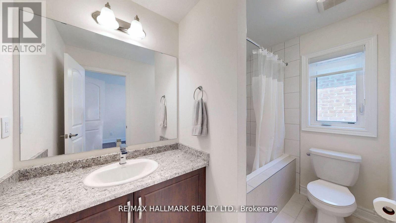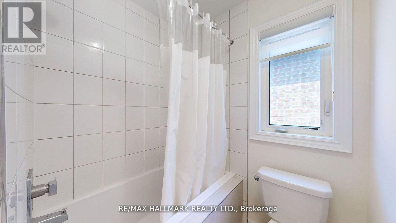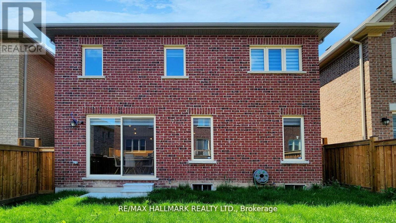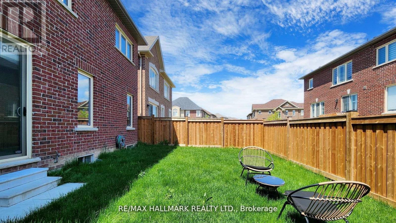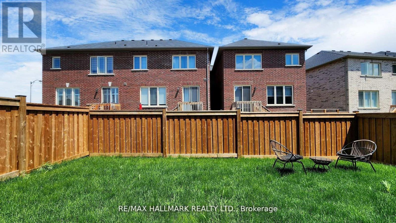164 Frederick Pearson Street East Gwillimbury, Ontario L9N 0Y9
$3,700 Monthly
Beautiful Bright & Spacious 4 Bedroom 4 Bath Executive Home In Highly Desirable Queensville Neighborhood! Fantastic Layout Perfect For Entertaining With Upscale Finishes & Upgrades Including: Hardwood Floors, Smooth Soaring Ceilings, Large Windows Providing Lots of Natural Light, Main Floor Laundry, Powder Room, Formal Dining Room & Living Room Complete With Fireplace Overlooking Backyard. The Family Sized Chefs Kitchen Includes A Center Island, Stainless Steel Appliances, Backsplash, Ample Storage Space & Breakfast Area Overlooking Backyard With Walk-Out. Upstairs Boasts a Family/ Play Room, 4 Generous Bedrooms & Huge Primary Bedroom Complete With Walk-In Closet And 5pc Luxury Ensuite. The Huge Unfinished Basement Is Perfect For Storage Or A World Of Potential For A Rec Room, Gym & More. Sitting On A Picturesque Lot With 2 Car Garage & Double Driveway With Parking For 4 Cars And Generous Fenced-in Backyard. Perfectly Located In Family Friendly Community Close To Schools, Parks, Trails, Shopping, Amenities & More! (id:50886)
Property Details
| MLS® Number | N12352906 |
| Property Type | Single Family |
| Community Name | Queensville |
| Amenities Near By | Park, Place Of Worship, Public Transit, Schools |
| Equipment Type | Water Heater |
| Features | Conservation/green Belt, Carpet Free |
| Parking Space Total | 6 |
| Rental Equipment Type | Water Heater |
Building
| Bathroom Total | 4 |
| Bedrooms Above Ground | 4 |
| Bedrooms Total | 4 |
| Amenities | Fireplace(s), Separate Electricity Meters |
| Appliances | Garage Door Opener Remote(s), Central Vacuum, Water Heater, Water Softener, Dishwasher, Dryer, Hood Fan, Stove, Washer, Refrigerator |
| Basement Type | Full |
| Construction Style Attachment | Detached |
| Cooling Type | Central Air Conditioning |
| Exterior Finish | Brick |
| Fireplace Present | Yes |
| Flooring Type | Tile, Hardwood, Ceramic |
| Foundation Type | Concrete |
| Half Bath Total | 1 |
| Heating Fuel | Natural Gas |
| Heating Type | Forced Air |
| Stories Total | 2 |
| Size Interior | 1,500 - 2,000 Ft2 |
| Type | House |
| Utility Water | Municipal Water |
Parking
| Attached Garage | |
| Garage |
Land
| Acreage | No |
| Land Amenities | Park, Place Of Worship, Public Transit, Schools |
| Sewer | Sanitary Sewer |
| Size Depth | 88 Ft ,7 In |
| Size Frontage | 39 Ft ,7 In |
| Size Irregular | 39.6 X 88.6 Ft |
| Size Total Text | 39.6 X 88.6 Ft |
Rooms
| Level | Type | Length | Width | Dimensions |
|---|---|---|---|---|
| Second Level | Family Room | 3.76 m | 6.73 m | 3.76 m x 6.73 m |
| Second Level | Primary Bedroom | 4.89 m | 4.62 m | 4.89 m x 4.62 m |
| Second Level | Bedroom 2 | 2.87 m | 3 m | 2.87 m x 3 m |
| Second Level | Bedroom 3 | 3.05 m | 3 m | 3.05 m x 3 m |
| Second Level | Bedroom 4 | 4.65 m | 3.2 m | 4.65 m x 3.2 m |
| Main Level | Foyer | 2.21 m | 1.52 m | 2.21 m x 1.52 m |
| Main Level | Living Room | 4.39 m | 3.33 m | 4.39 m x 3.33 m |
| Main Level | Kitchen | 3.99 m | 2.74 m | 3.99 m x 2.74 m |
| Main Level | Eating Area | 3.99 m | 2.74 m | 3.99 m x 2.74 m |
| Main Level | Dining Room | 4.22 m | 2.99 m | 4.22 m x 2.99 m |
Contact Us
Contact us for more information
Jeff Jaffari
Broker
www.thejaffariteam.com/
685 Sheppard Ave E #401
Toronto, Ontario M2K 1B6
(416) 494-7653
(416) 494-0016
Jay Jaffari
Broker
(416) 908-5525
www.thejaffariteam.com/
685 Sheppard Ave E #401
Toronto, Ontario M2K 1B6
(416) 494-7653
(416) 494-0016

