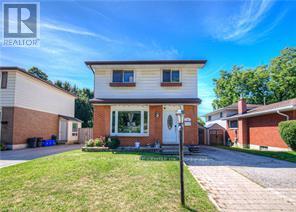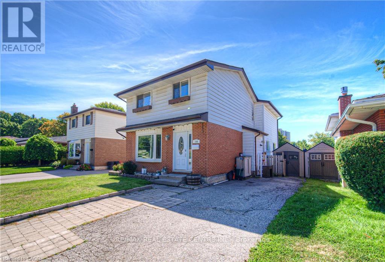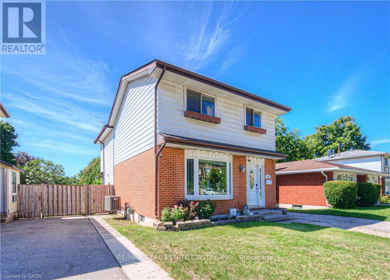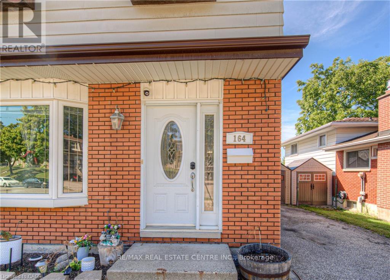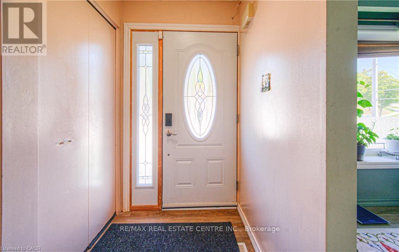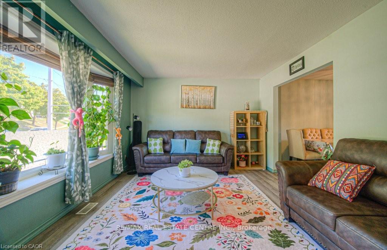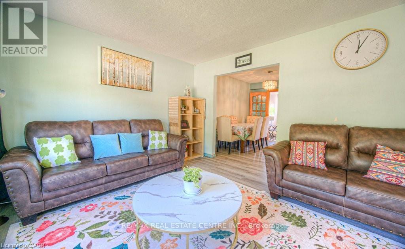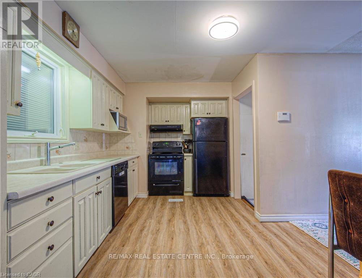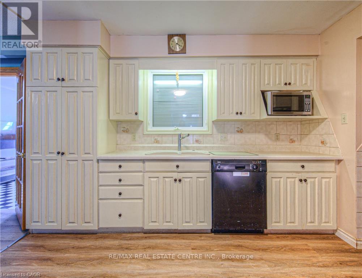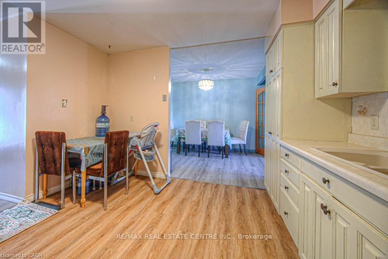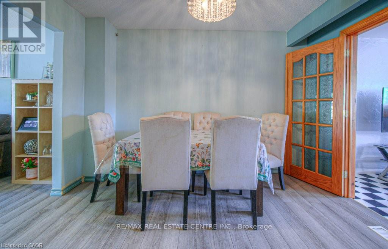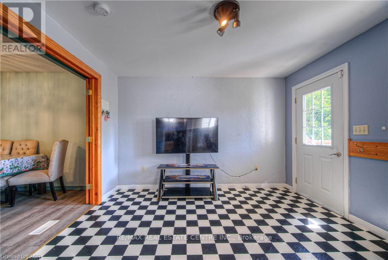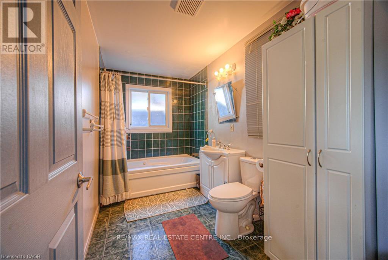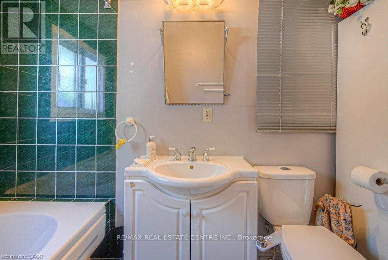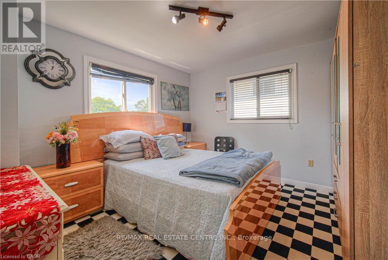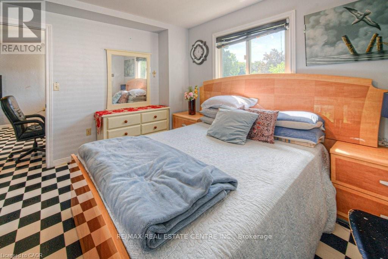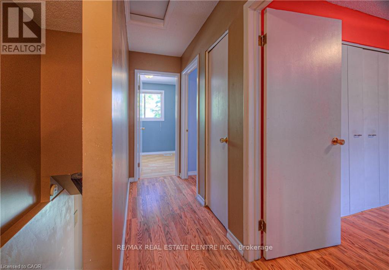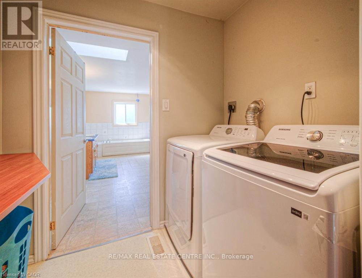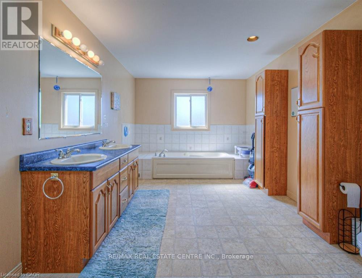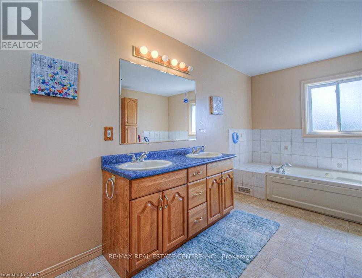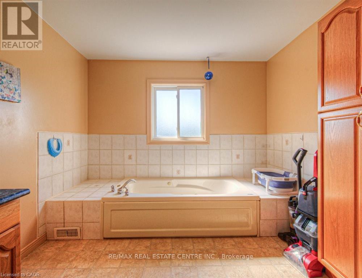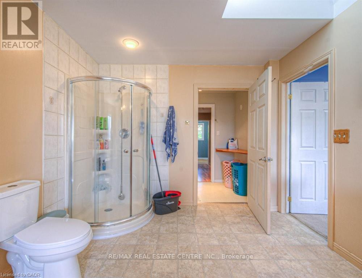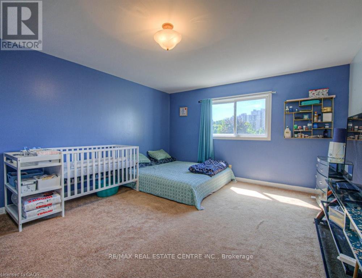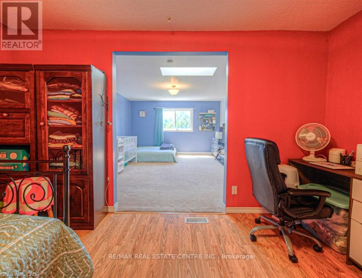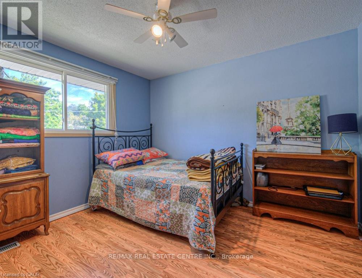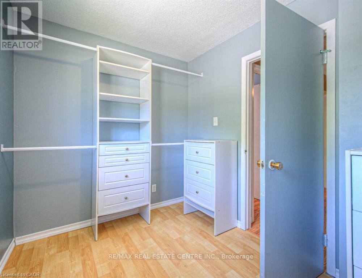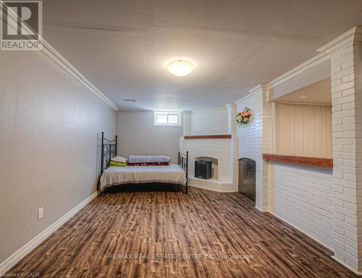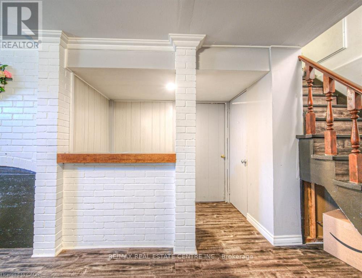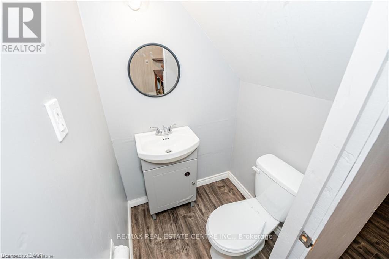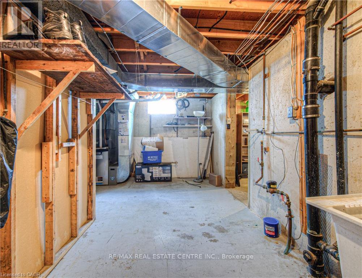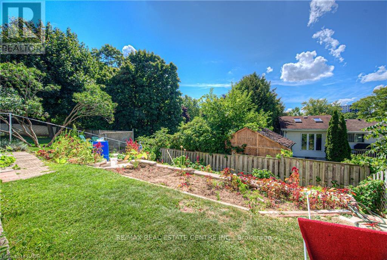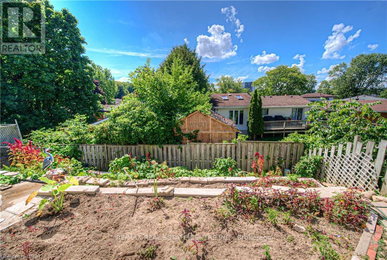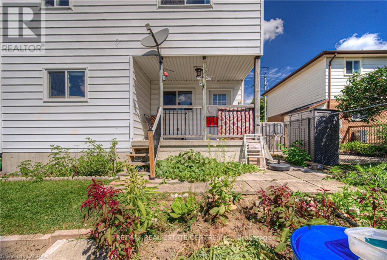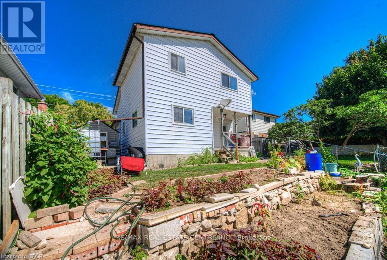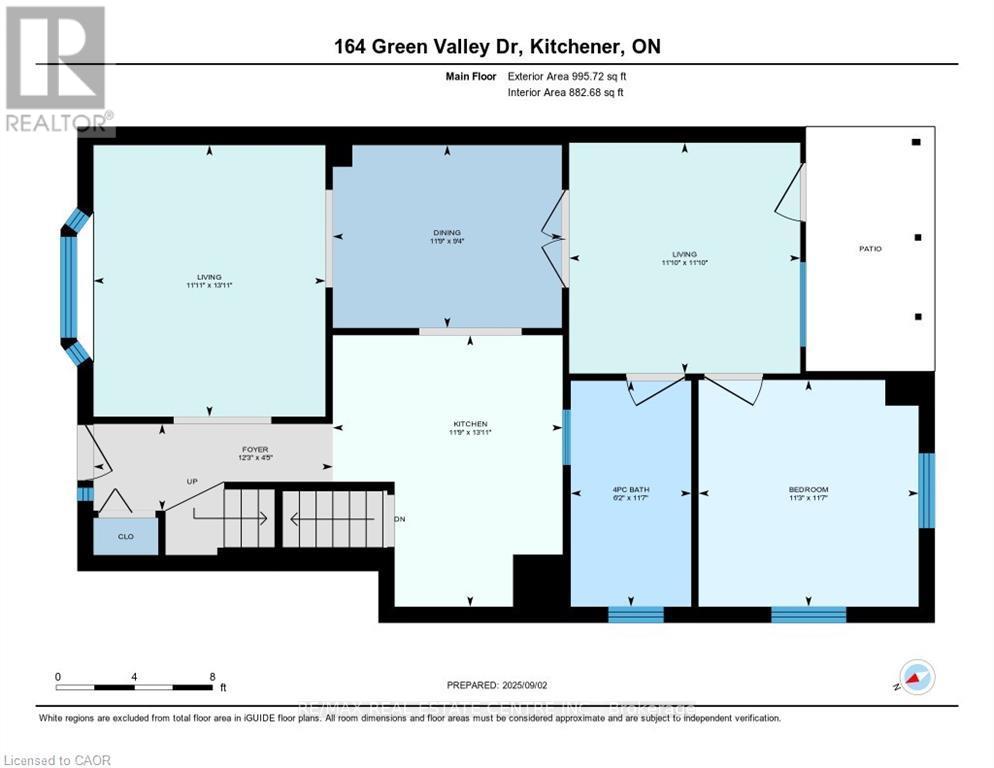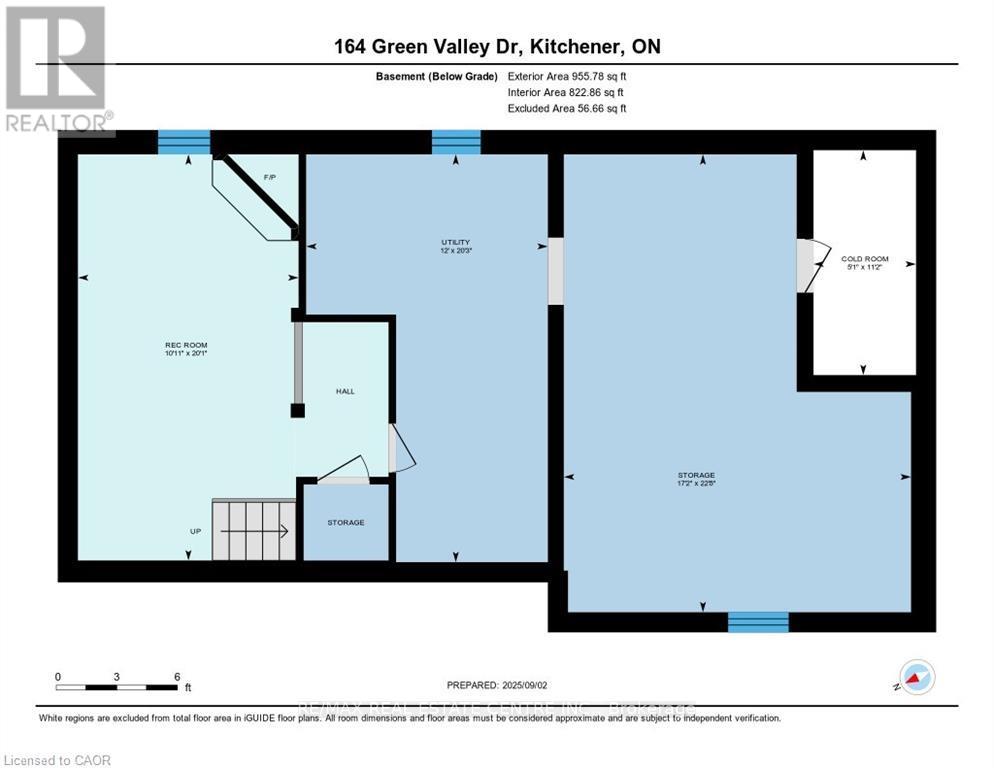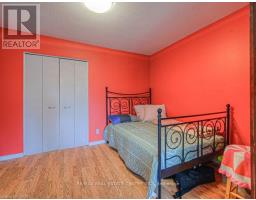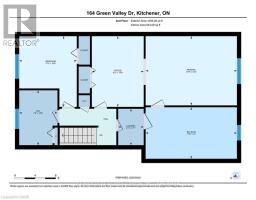164 Green Valley Drive Kitchener, Ontario N2P 1C4
$699,000
Beautiful family home nestled in a well-established neighborhood, just steps from bus stops, grocery stores, schools, parks, and with easy access to highways. Close to shopping, restaurants, and countless amenities. A short 4-minute drive or convenient 12-minute bus ride to Conestoga College Doon Campus. This charming 2-storey home offers 4 bedrooms, including a main floor bedroom and full bathroom. A spacious den/office provides the flexibility to be converted into an additional bedroom. The second floor features a spacious master bedroom with an oversized Jack-and-Jill washroom, along with two additional bedrooms. The basement offers a finished area and has potential for an in-law suite. The driveway accommodates up to 4 vehicles, and the large fully fenced backyard features landscaping, a storage shed, and a cozy back porch. An addition was completed in 2000, with numerous updates including: Kitchen & Basement Recreation Room (2021), Laminate Flooring (2022), Furnace (2021), Air Conditioner (2021), and Roof (2012). Perfect for multi-generational living or investors, this property offers separate dwelling potential with dual entrances. (id:50886)
Property Details
| MLS® Number | X12389258 |
| Property Type | Single Family |
| Parking Space Total | 3 |
Building
| Bathroom Total | 3 |
| Bedrooms Above Ground | 4 |
| Bedrooms Total | 4 |
| Basement Development | Partially Finished |
| Basement Type | N/a (partially Finished) |
| Construction Style Attachment | Detached |
| Cooling Type | Central Air Conditioning |
| Exterior Finish | Brick Facing, Brick Veneer |
| Flooring Type | Laminate, Carpeted |
| Foundation Type | Poured Concrete |
| Half Bath Total | 1 |
| Heating Fuel | Natural Gas |
| Heating Type | Forced Air |
| Stories Total | 2 |
| Size Interior | 1,500 - 2,000 Ft2 |
| Type | House |
| Utility Water | Municipal Water |
Parking
| No Garage |
Land
| Acreage | No |
| Sewer | Sanitary Sewer |
| Size Depth | 100 Ft ,2 In |
| Size Frontage | 40 Ft ,1 In |
| Size Irregular | 40.1 X 100.2 Ft |
| Size Total Text | 40.1 X 100.2 Ft |
Rooms
| Level | Type | Length | Width | Dimensions |
|---|---|---|---|---|
| Basement | Recreational, Games Room | 6.12 m | 3.43 m | 6.12 m x 3.43 m |
| Basement | Bathroom | 1.09 m | 1.22 m | 1.09 m x 1.22 m |
| Main Level | Living Room | 4.19 m | 3.58 m | 4.19 m x 3.58 m |
| Main Level | Dining Room | 2.84 m | 3.56 m | 2.84 m x 3.56 m |
| Main Level | Kitchen | 4.34 m | 4 m | 4.34 m x 4 m |
| Main Level | Family Room | 3.56 m | 4 m | 3.56 m x 4 m |
| Main Level | Bedroom 2 | 4.17 m | 3.4 m | 4.17 m x 3.4 m |
| Main Level | Bathroom | 3.51 m | 1.88 m | 3.51 m x 1.88 m |
| Upper Level | Laundry Room | 2.13 m | 2 m | 2.13 m x 2 m |
| Upper Level | Primary Bedroom | 4.09 m | 5.38 m | 4.09 m x 5.38 m |
| Upper Level | Bathroom | 3.02 m | 5.38 m | 3.02 m x 5.38 m |
| Upper Level | Bedroom 3 | 4.17 m | 3.4 m | 4.17 m x 3.4 m |
| Upper Level | Bedroom 4 | 4.17 m | 3.07 m | 4.17 m x 3.07 m |
https://www.realtor.ca/real-estate/28831487/164-green-valley-drive-kitchener
Contact Us
Contact us for more information
Molly Airi
Salesperson
766 Old Hespeler Road #b
Cambridge, Ontario N3H 5L8
(519) 623-6200
(519) 623-8605

