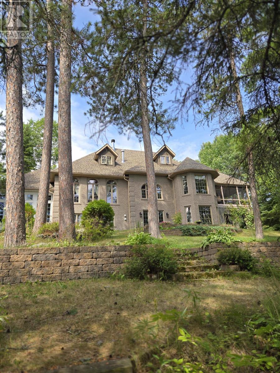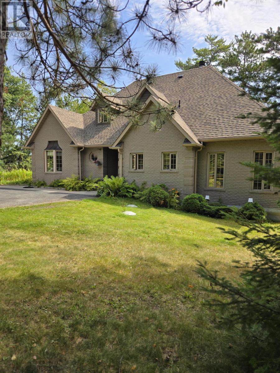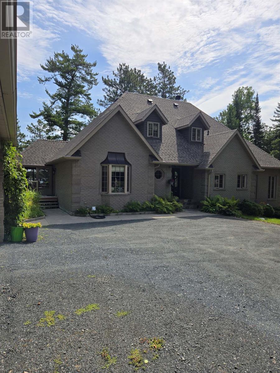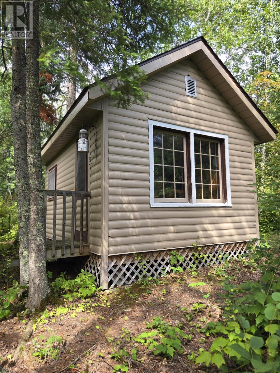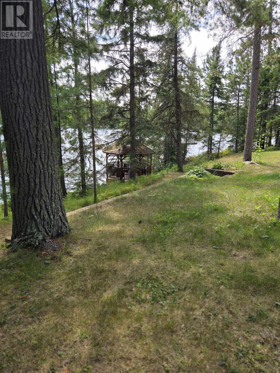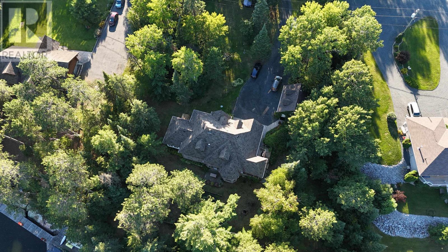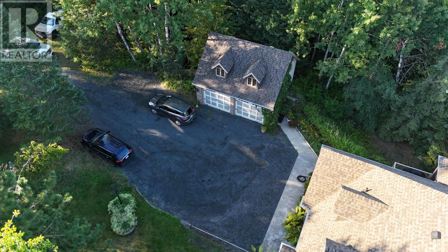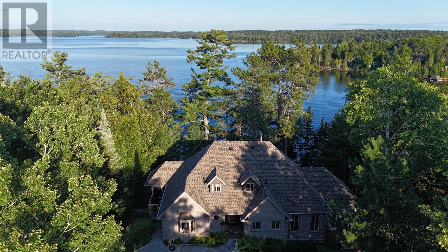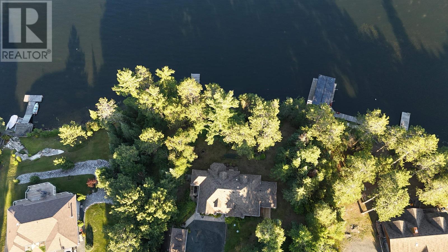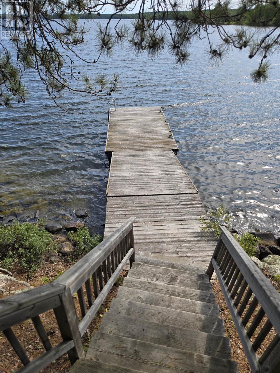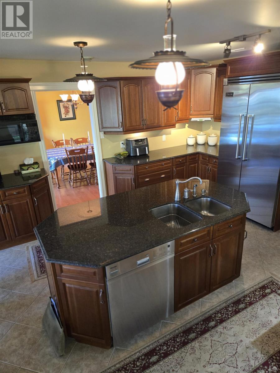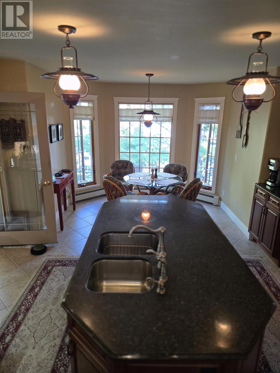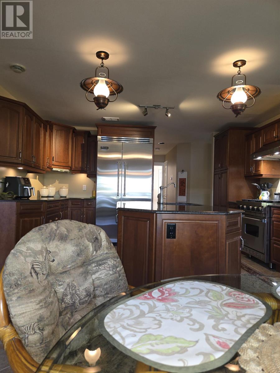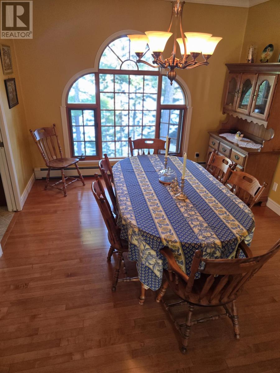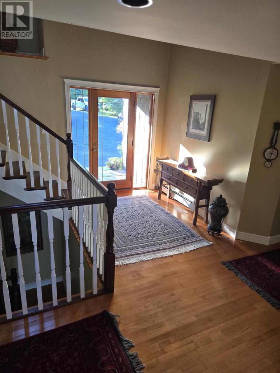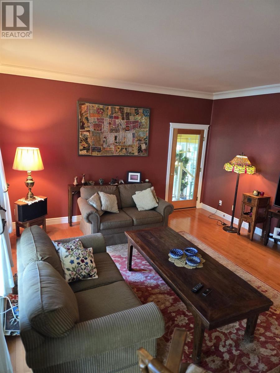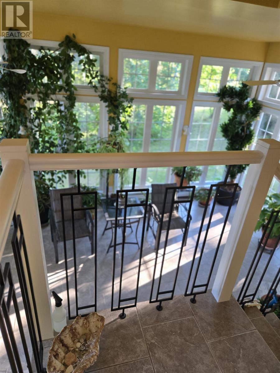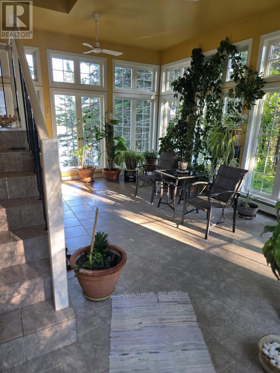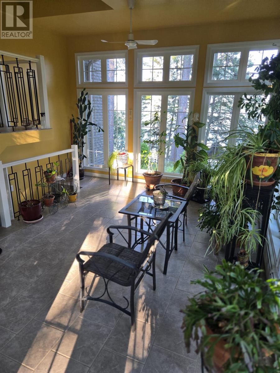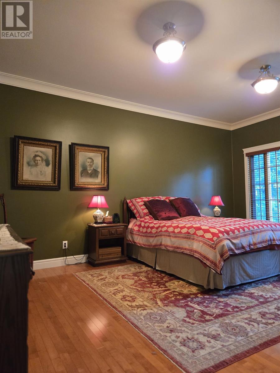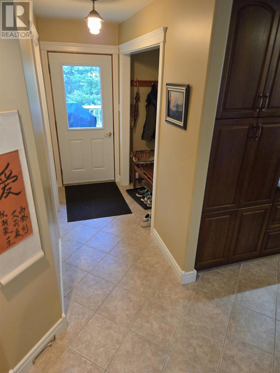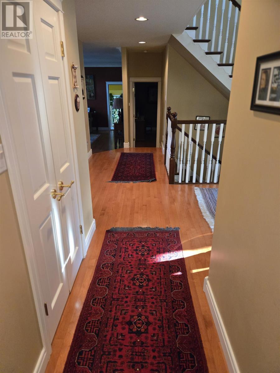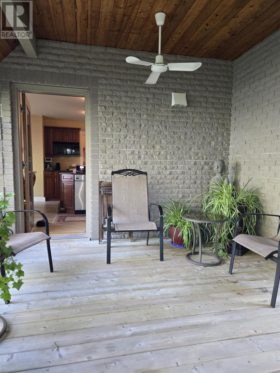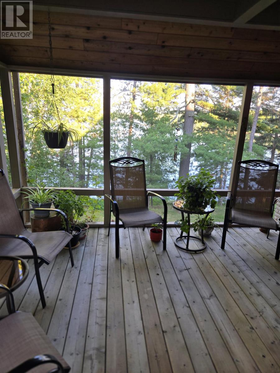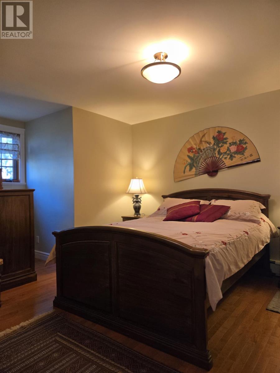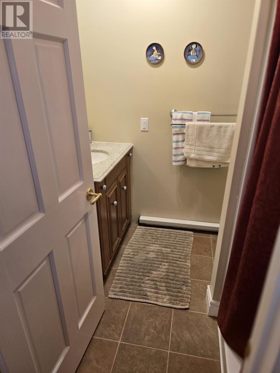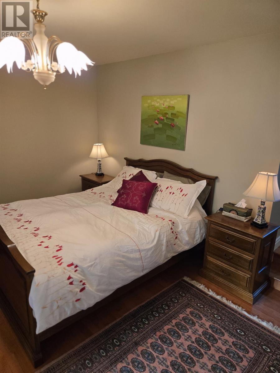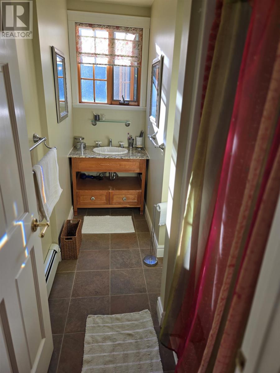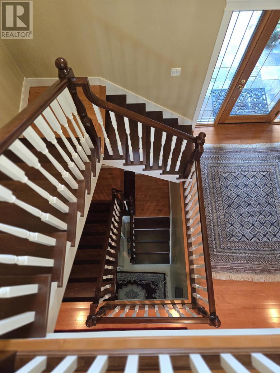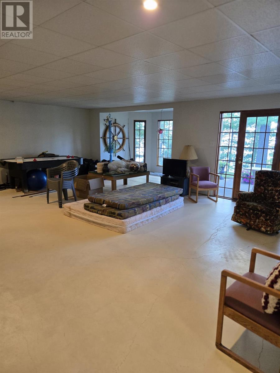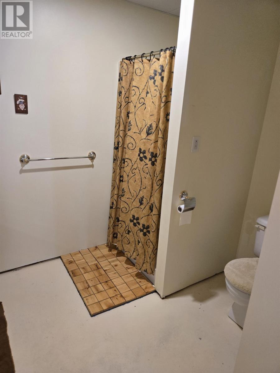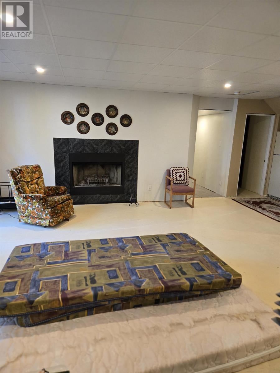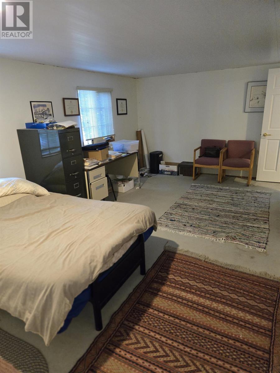164 Kimberley Rd Kenora, Ontario P0X 1H0
$1,800,000
LAKEFRONT ELEGANCE: Executive living is what is being offered at this 4 or 5 bedroom 2 storey brick home with meticulous finishing throughout well kept lakefront home. Some of the features are: open concept foyer open staircase, gourmet style kitchen with eating nook, screened area off kitchen, formal dining area, sunken living with gas fire place, huge glassed in sun room, den or bedroom, main floor laundry, Partial finished lower level consisting of family size rec room with wood burning fireplace and kitchen, workshop/storage area, utility/mechanical room, possible 1 or 2 bedrooms. Matching 2 stall detached garage, studio/Bunkie, large storage building, gazebo overlooking the lake, plus floating dock. Nicely treed private lot with over 1.8 acres and 180+ feet of shoreline with a breath taking eastern view of the water, less than 20 minutes from Kenora. (id:50886)
Property Details
| MLS® Number | TB252695 |
| Property Type | Single Family |
| Community Name | Kenora |
| Features | Crushed Stone Driveway |
| Structure | Deck, Dock |
| Water Front Type | Waterfront |
Building
| Bathroom Total | 5 |
| Bedrooms Above Ground | 3 |
| Bedrooms Below Ground | 1 |
| Bedrooms Total | 4 |
| Age | Over 26 Years |
| Appliances | Microwave Built-in, Dishwasher, Central Vacuum, Hot Tub, Hot Water Instant, Jetted Tub, Water Softener, Stove, Dryer, Window Coverings, Refrigerator, Washer |
| Architectural Style | 2 Level |
| Basement Development | Partially Finished,partially Finished |
| Basement Type | Full (partially Finished), Partial (partially Finished) |
| Construction Style Attachment | Detached |
| Cooling Type | Air Exchanger, Central Air Conditioning |
| Exterior Finish | Brick, Vinyl |
| Fireplace Present | Yes |
| Fireplace Total | 2 |
| Flooring Type | Hardwood |
| Heating Fuel | Propane |
| Heating Type | Baseboard Heaters, Boiler, In Floor Heating |
| Stories Total | 2 |
| Size Interior | 3,112 Ft2 |
| Utility Water | Drilled Well |
Parking
| Garage | |
| Detached Garage | |
| Gravel |
Land
| Acreage | Yes |
| Landscape Features | Sprinkler System |
| Sewer | Septic System |
| Size Depth | 436 Ft |
| Size Frontage | 182.0000 |
| Size Total Text | 1 - 3 Acres |
Rooms
| Level | Type | Length | Width | Dimensions |
|---|---|---|---|---|
| Second Level | Bedroom | 10'9" X 11'6" | ||
| Second Level | Bedroom | 11'6" X 13'7" | ||
| Second Level | Bonus Room | 6'11" X 11'1" | ||
| Basement | Recreation Room | 18'2" X 25'10" | ||
| Basement | Kitchen | 15'3" X 16'11" | ||
| Basement | Bedroom | 11'5" X 17'9" | ||
| Basement | Utility Room | 9' X 11'10" | ||
| Main Level | Living Room | 14'9" X 19'11" | ||
| Main Level | Primary Bedroom | 13'2" X 17'5" | ||
| Main Level | Kitchen | 14'2" X 17' | ||
| Main Level | Dining Room | 11' X 13'11" | ||
| Main Level | Sunroom | 14'11" X 18'9" | ||
| Main Level | Foyer | 11'6" X 14'10" | ||
| Main Level | Den | 10'4" X 13'1" | ||
| Main Level | Laundry Room | 5' X 9'7" |
Utilities
| Electricity | Available |
| Telephone | Available |
https://www.realtor.ca/real-estate/28787890/164-kimberley-rd-kenora-kenora
Contact Us
Contact us for more information
Paul Landry
Broker of Record
www.royallepagekenora.ca/agents/232736/Paul+Landry
facebook.com/rlplandrys
231 First Street South
Kenora, Ontario P9N 1C2
(807) 468-9871
(807) 468-9167
(807) 468-9167
WWW.LANDRYS.CA

