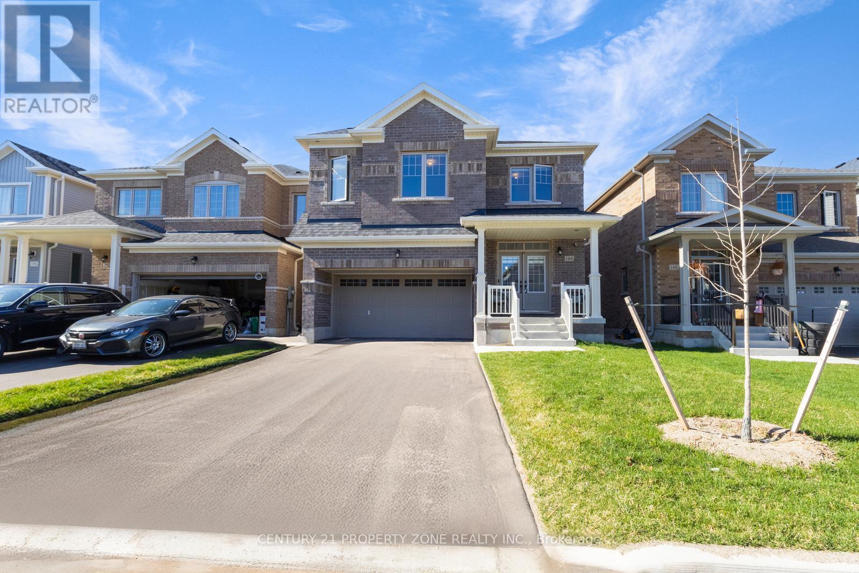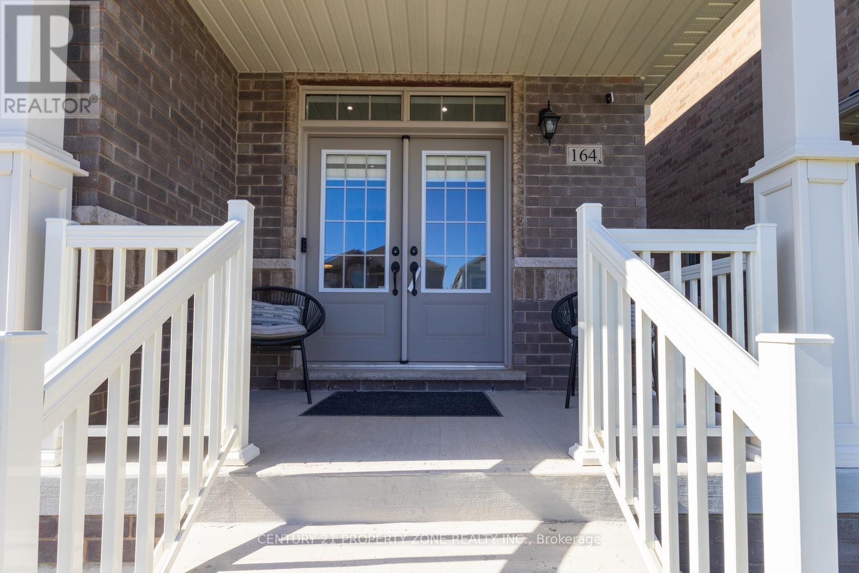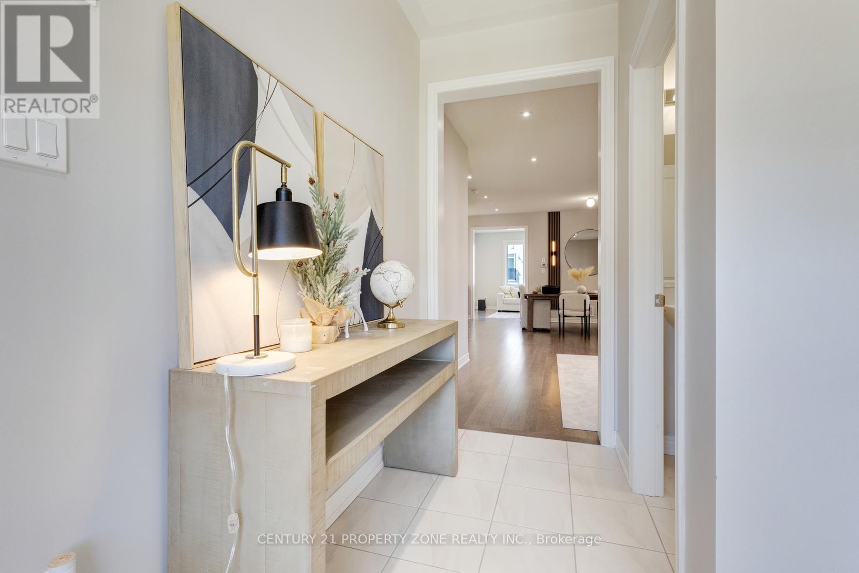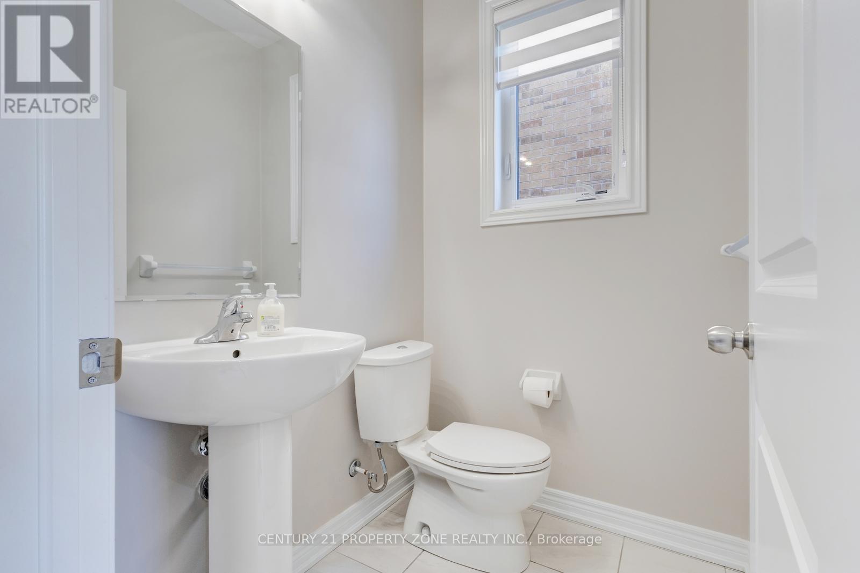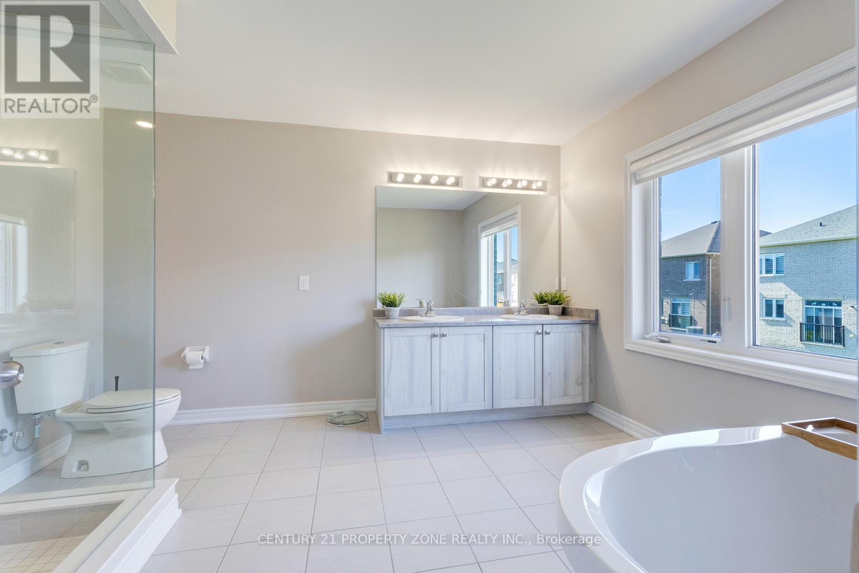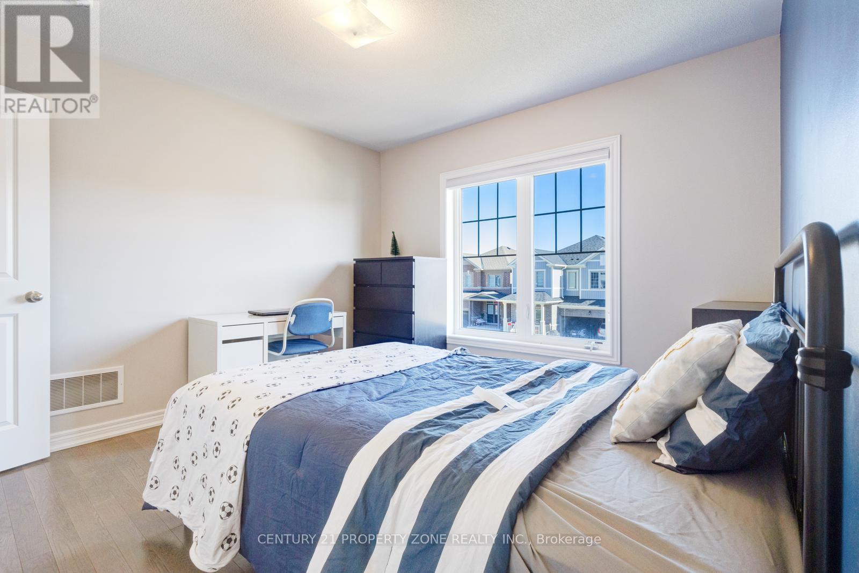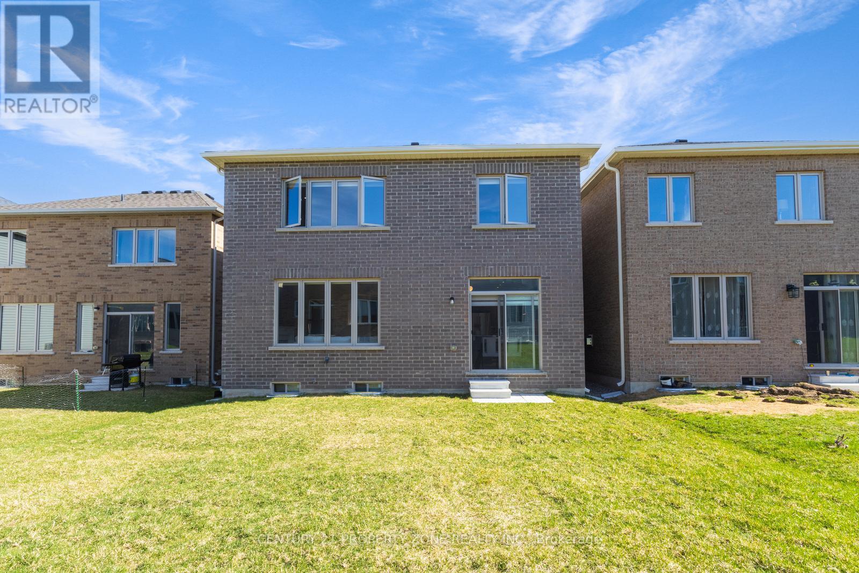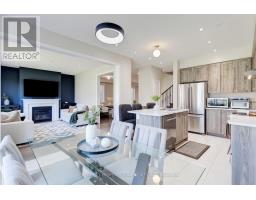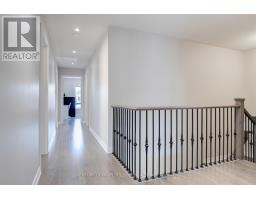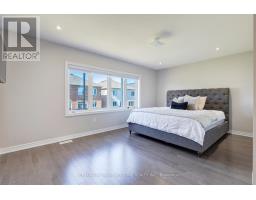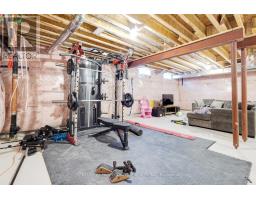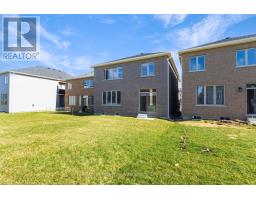164 Limestone Lane Shelburne, Ontario L9V 3Y3
$949,990
Beautiful Detached Homes Built by Field gate Homes! 4 Bedrooms. Approximately 2635 square feet of luxury living. Double front door entry and Separate Entrance Leading to Basement, Upgraded hardwood flooring, 9' main floor ceiling, oak staircase & Wrought Iron Pickets, Gas fireplace, upgraded kitchen, Center Island and Pantry. New Kitchen aid Upgraded stainless steel kitchen appliances. , open concept floor plan, family sized kitchen combined with breakfast area. Sliding door access to backyard. Second floor Laundry. One of the Newest and best subdivisions in Shelburne! Step away from Great Amenities Retail Stores, Coffee Shops, Shopping, LCBO and More.... Hardwood flooring, oak staircase, chefs kitchen. Few years Tarion Warranty included. Don't miss this one! Extras: New Kitchen Aid stainless steel fridge, stove, dishwasher. Front loading whirlpool washer and dryer . (id:50886)
Property Details
| MLS® Number | X12122609 |
| Property Type | Single Family |
| Community Name | Shelburne |
| Parking Space Total | 6 |
Building
| Bathroom Total | 4 |
| Bedrooms Above Ground | 5 |
| Bedrooms Total | 5 |
| Age | 0 To 5 Years |
| Basement Development | Unfinished |
| Basement Type | N/a (unfinished) |
| Construction Style Attachment | Detached |
| Cooling Type | Central Air Conditioning |
| Exterior Finish | Brick |
| Fireplace Present | Yes |
| Half Bath Total | 1 |
| Heating Fuel | Natural Gas |
| Heating Type | Forced Air |
| Stories Total | 2 |
| Size Interior | 2,500 - 3,000 Ft2 |
| Type | House |
| Utility Water | Municipal Water |
Parking
| Attached Garage | |
| Garage |
Land
| Acreage | No |
| Sewer | Sanitary Sewer |
| Size Depth | 110 Ft ,1 In |
| Size Frontage | 36 Ft ,1 In |
| Size Irregular | 36.1 X 110.1 Ft |
| Size Total Text | 36.1 X 110.1 Ft |
https://www.realtor.ca/real-estate/28256562/164-limestone-lane-shelburne-shelburne
Contact Us
Contact us for more information
Hiren Raghu
Salesperson
8975 Mcclaughlin Rd #6
Brampton, Ontario L6Y 0Z6
(647) 910-9999

