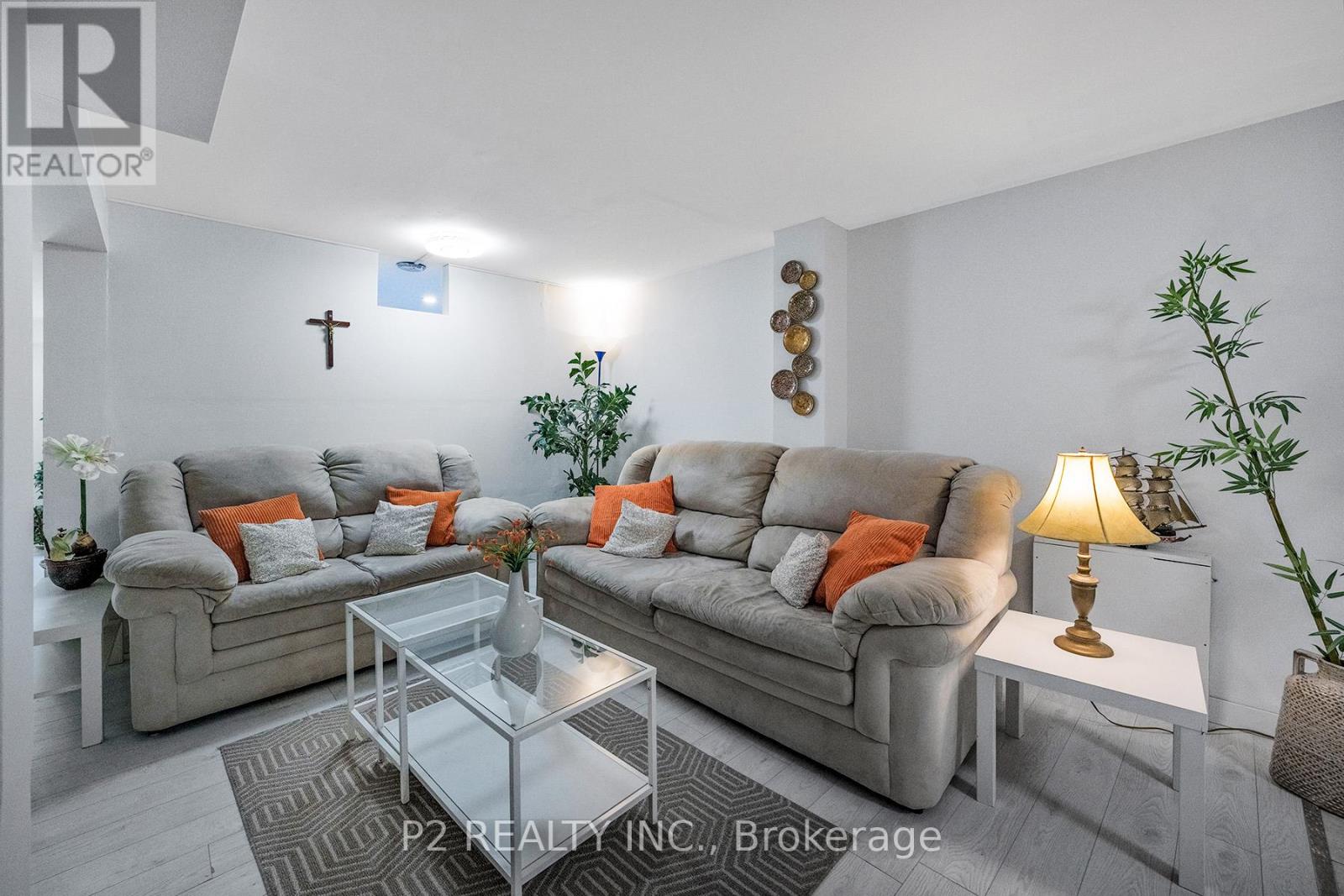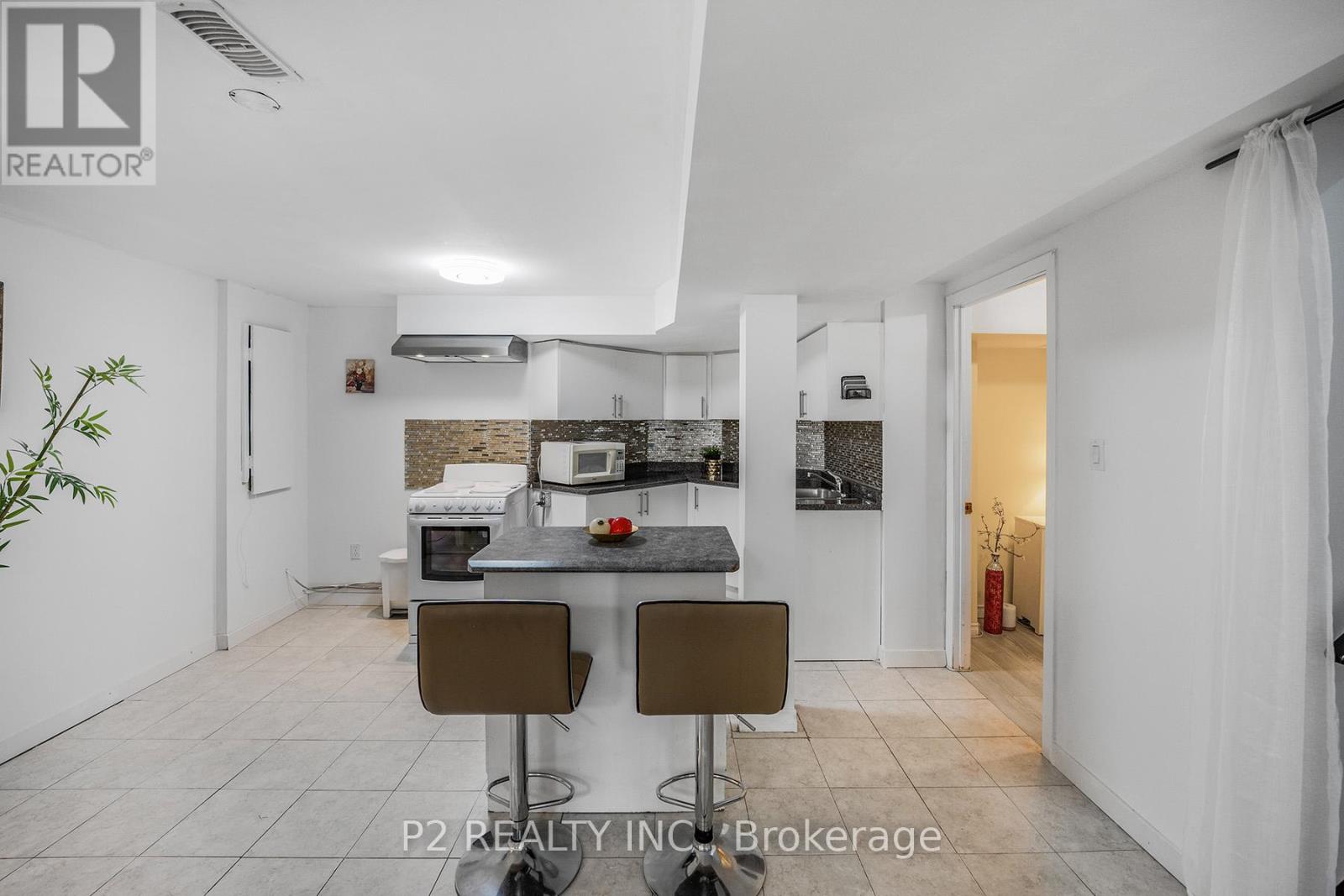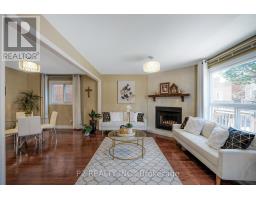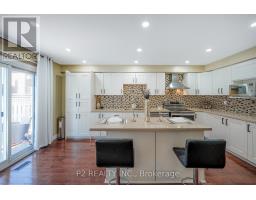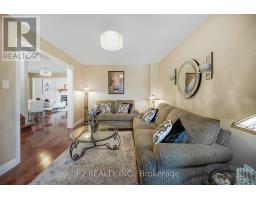164 Macedonia Crescent Mississauga, Ontario L5B 3J5
$1,328,000
Stunning Detached Home in the Heart of Mississauga. Discover exceptional living just steps from Square One City Centre! This immaculate detached home features 3 bright, spacious bedrooms, including a primary ensuite and second-floor laundry. Enjoy sun-filled living and family rooms, along with a modern open concept kitchen. Step outside to a gorgeous well-kept backyard perfect for outdoor living. The walkout basement offers great income potential with 2 bedrooms, eat-in kitchen, 3-piece bath, and separate laundry. Ideally located for convenience, this home is walking distance to shopping, dining, parks, schools, transit, and more. With easy access to highways 403, 401, QEW, this is city living at its best! (id:50886)
Property Details
| MLS® Number | W12083734 |
| Property Type | Single Family |
| Community Name | Fairview |
| Parking Space Total | 6 |
Building
| Bathroom Total | 4 |
| Bedrooms Above Ground | 3 |
| Bedrooms Below Ground | 2 |
| Bedrooms Total | 5 |
| Appliances | Dishwasher, Dryer, Garage Door Opener, Microwave, Hood Fan, Stove, Washer, Refrigerator |
| Basement Development | Finished |
| Basement Features | Walk Out |
| Basement Type | N/a (finished) |
| Construction Style Attachment | Detached |
| Cooling Type | Central Air Conditioning |
| Exterior Finish | Brick |
| Fireplace Present | Yes |
| Flooring Type | Hardwood |
| Foundation Type | Poured Concrete |
| Half Bath Total | 1 |
| Heating Fuel | Natural Gas |
| Heating Type | Forced Air |
| Stories Total | 2 |
| Size Interior | 1,500 - 2,000 Ft2 |
| Type | House |
| Utility Water | Municipal Water |
Parking
| Attached Garage | |
| Garage |
Land
| Acreage | No |
| Sewer | Sanitary Sewer |
| Size Depth | 100 Ft ,1 In |
| Size Frontage | 31 Ft ,9 In |
| Size Irregular | 31.8 X 100.1 Ft |
| Size Total Text | 31.8 X 100.1 Ft |
Rooms
| Level | Type | Length | Width | Dimensions |
|---|---|---|---|---|
| Second Level | Primary Bedroom | 5.59 m | 3.29 m | 5.59 m x 3.29 m |
| Second Level | Bedroom 2 | 3.19 m | 3.19 m | 3.19 m x 3.19 m |
| Second Level | Bedroom 3 | 2.99 m | 2.79 m | 2.99 m x 2.79 m |
| Main Level | Kitchen | 3.19 m | 2.99 m | 3.19 m x 2.99 m |
| Main Level | Eating Area | 2.79 m | 2.99 m | 2.79 m x 2.99 m |
| Main Level | Dining Room | 3.89 m | 3.19 m | 3.89 m x 3.19 m |
| Main Level | Family Room | 4.89 m | 3.99 m | 4.89 m x 3.99 m |
| Main Level | Living Room | 4.99 m | 3.29 m | 4.99 m x 3.29 m |
https://www.realtor.ca/real-estate/28169640/164-macedonia-crescent-mississauga-fairview-fairview
Contact Us
Contact us for more information
Fadi Eid
Broker
listinghub.ca/
30 Wertheim Crt Bldg A #4
Richmond Hill, Ontario L4B 1B9
(905) 597-1480
(905) 731-5269
www.p2realty.com/



















