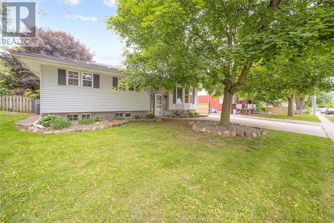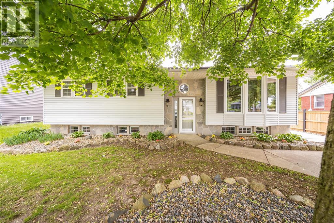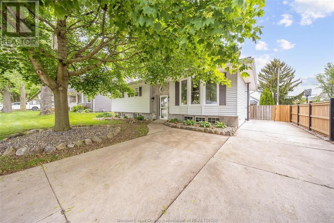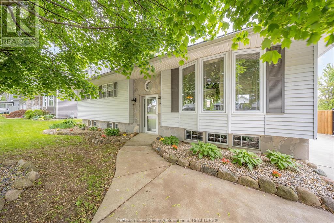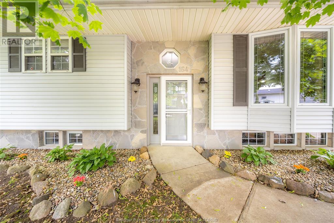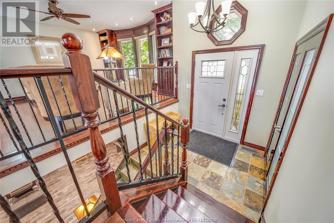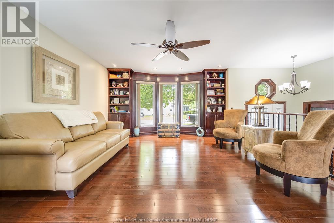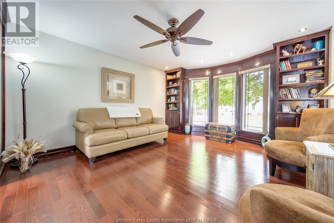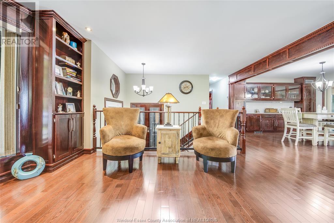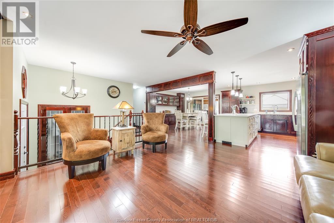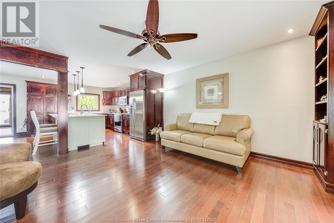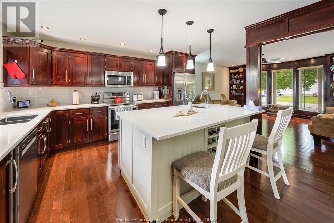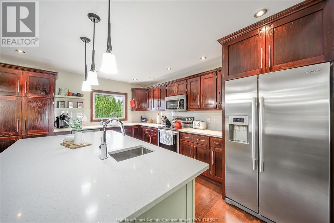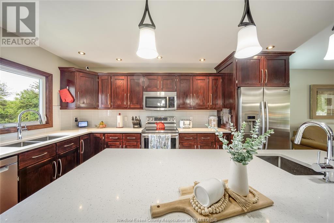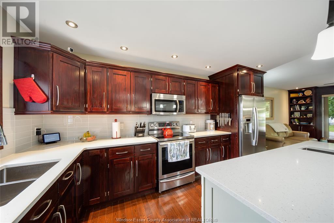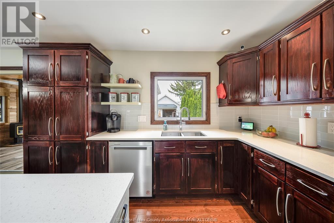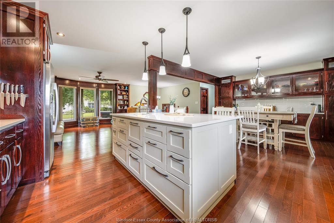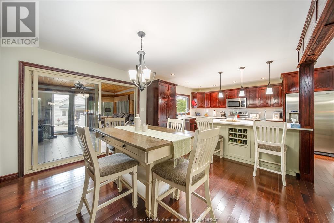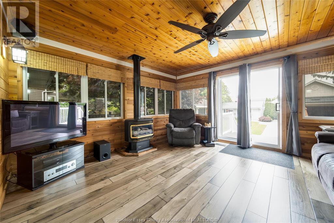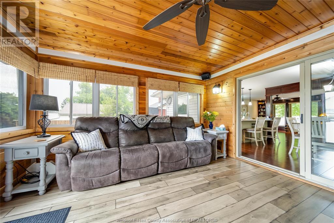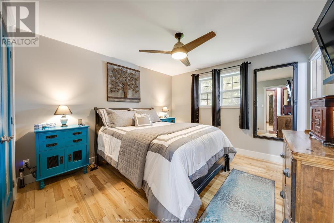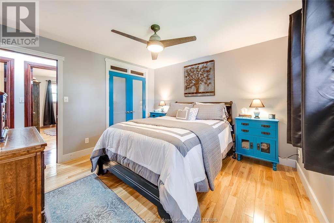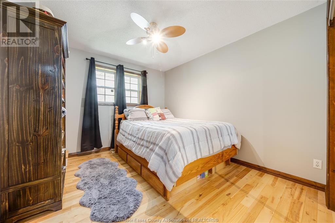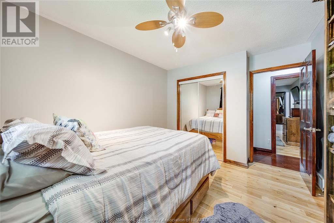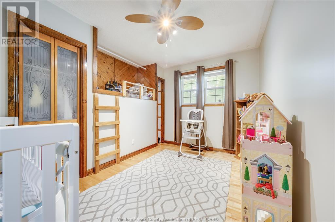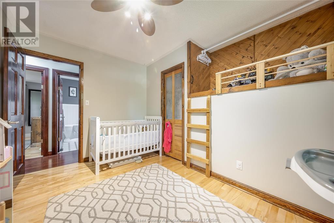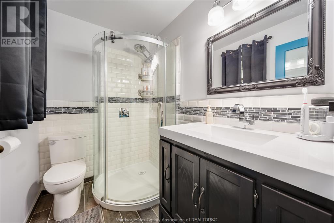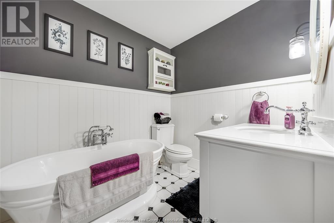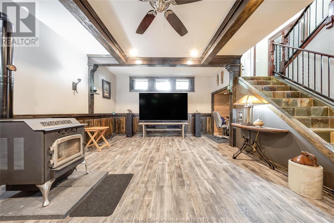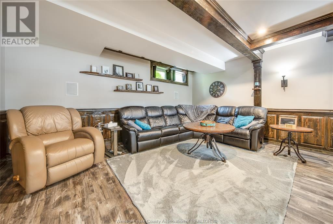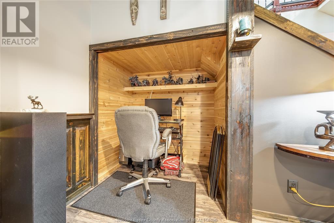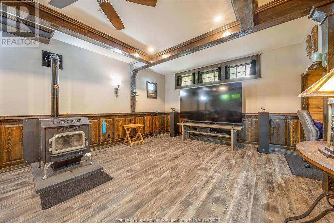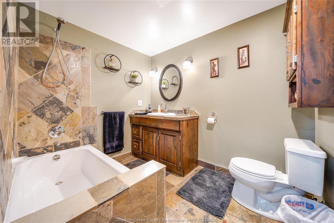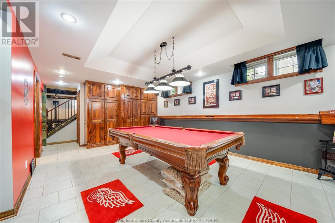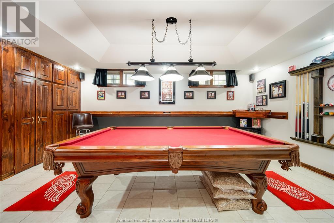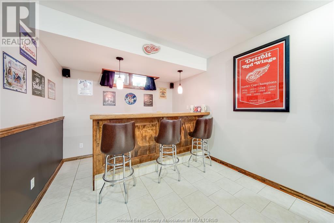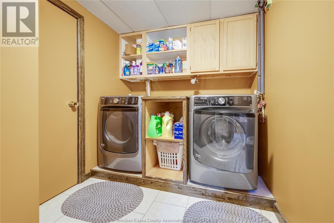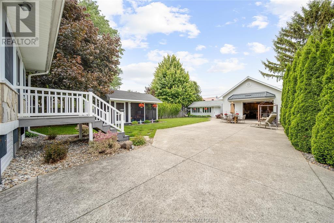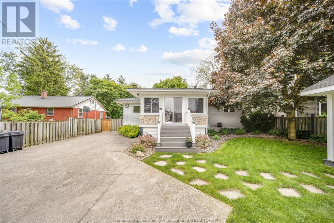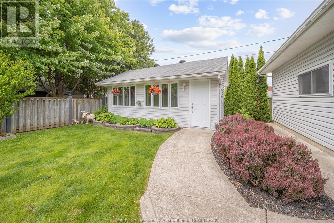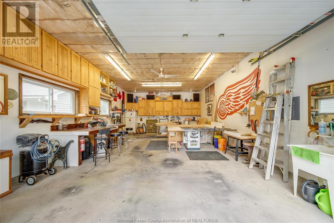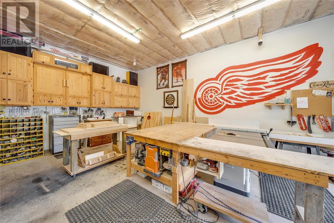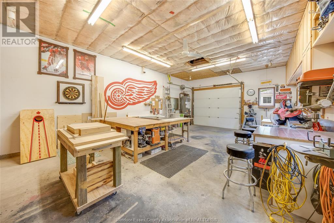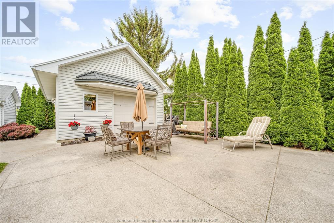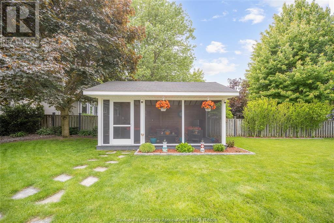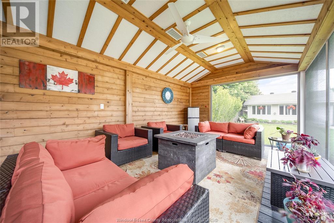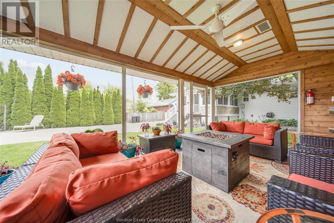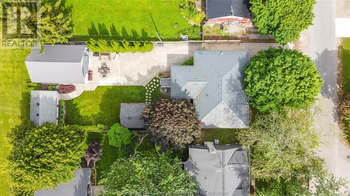164 Munger Avenue Harrow, Ontario N0R 1G0
$699,900
Turnkey raised ranch with space, comfort, and exceptional upgrades. Immaculately maintained 3-bed, 3-bath home with metal roofs on both the house (hy-grade metal) and 20x32 workshop (with in floor heat & attic storage). Includes a large open concept kitchen with quartz countertops and backsplash (2024), island with second sink, 3-season sunroom with gas fireplace, and a fully finished entertainer’s basement with a bar and pool table. Enjoy a fully fenced, landscaped yard with gas BBQ hookup, screened-in gazebo, an additional 21x12 powered outbuilding, and cemented multi-car driveway. Home is generator-ready with two owned hot water tanks and WETT-certified pellet stove. Walking distance to schools, parks, amenities, and the greenway.” (id:50886)
Property Details
| MLS® Number | 25013456 |
| Property Type | Single Family |
| Features | Double Width Or More Driveway, Concrete Driveway |
Building
| Bathroom Total | 3 |
| Bedrooms Above Ground | 3 |
| Bedrooms Total | 3 |
| Appliances | Dishwasher, Dryer, Microwave Range Hood Combo, Refrigerator, Stove, Washer |
| Architectural Style | Bi-level, Raised Ranch |
| Constructed Date | 1991 |
| Construction Style Attachment | Detached |
| Cooling Type | Central Air Conditioning |
| Exterior Finish | Aluminum/vinyl, Stone |
| Fireplace Fuel | Gas,wood |
| Fireplace Present | Yes |
| Fireplace Type | Free Standing Metal,woodstove |
| Flooring Type | Ceramic/porcelain, Hardwood, Laminate, Cushion/lino/vinyl |
| Foundation Type | Concrete |
| Heating Fuel | Natural Gas |
| Heating Type | Forced Air, Furnace |
| Type | House |
Parking
| Garage |
Land
| Acreage | No |
| Fence Type | Fence |
| Landscape Features | Landscaped |
| Size Irregular | 60x170 |
| Size Total Text | 60x170 |
| Zoning Description | R1 |
Rooms
| Level | Type | Length | Width | Dimensions |
|---|---|---|---|---|
| Second Level | 3pc Ensuite Bath | Measurements not available | ||
| Second Level | 3pc Bathroom | Measurements not available | ||
| Second Level | Bedroom | Measurements not available | ||
| Second Level | Bedroom | Measurements not available | ||
| Second Level | Bedroom | Measurements not available | ||
| Second Level | Living Room | Measurements not available | ||
| Second Level | Kitchen/dining Room | Measurements not available | ||
| Basement | 3pc Bathroom | Measurements not available | ||
| Basement | Hobby Room | Measurements not available | ||
| Basement | Utility Room | Measurements not available | ||
| Basement | Laundry Room | Measurements not available | ||
| Basement | Living Room/fireplace | Measurements not available | ||
| Main Level | Foyer | Measurements not available |
https://www.realtor.ca/real-estate/28385729/164-munger-avenue-harrow
Contact Us
Contact us for more information
Goran Todorovic, Asa, Abr
Broker of Record
(519) 979-9880
www.teamgoran.com/
www.facebook.com/teamgoranremax
ca.linkedin.com/in/teamgoran
twitter.com/teamgoranremax
1610 Sylvestre Drive
Windsor, Ontario N8N 2L9
(519) 979-9949
(519) 979-9880
www.teamgoran.com/
Madyson Peltier
Sales Person
1610 Sylvestre Drive
Windsor, Ontario N8N 2L9
(519) 979-9949
(519) 979-9880
www.teamgoran.com/


