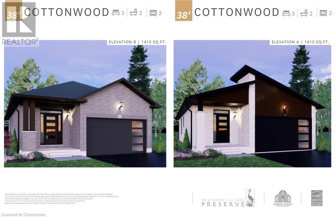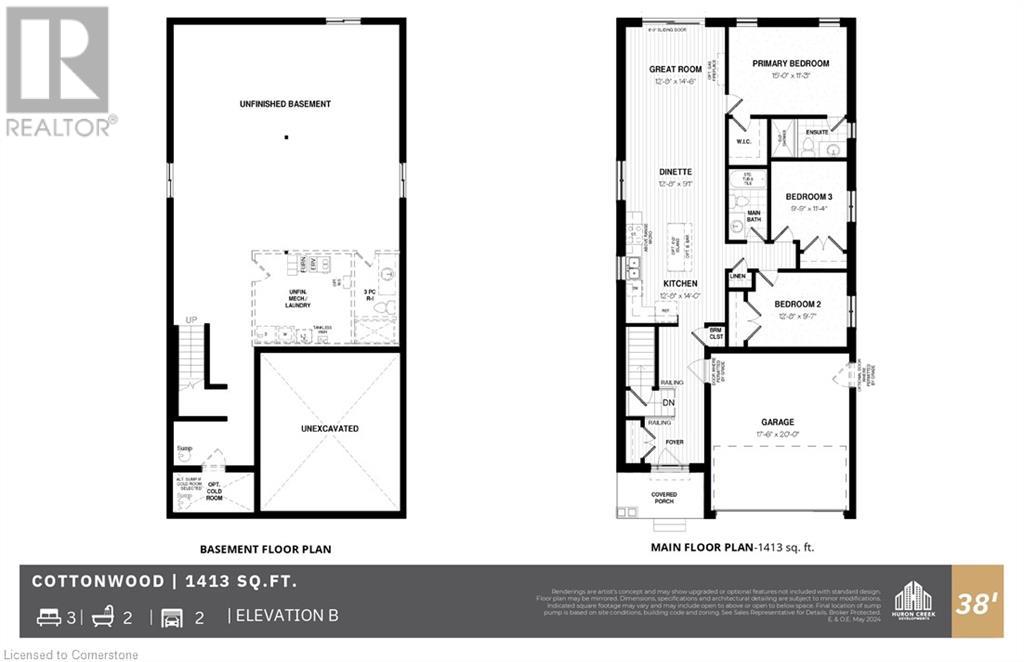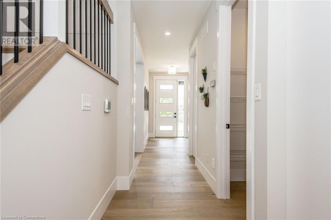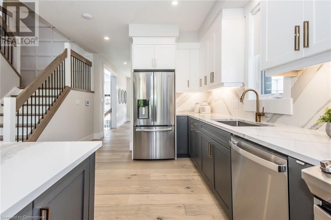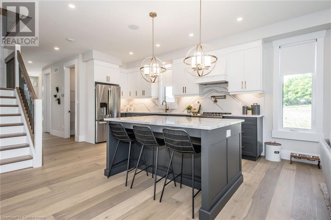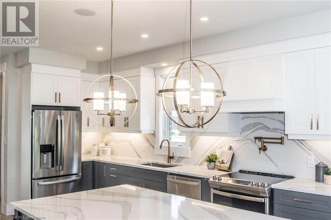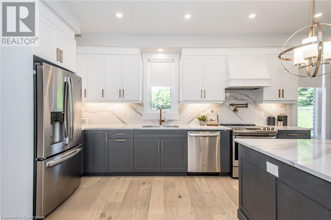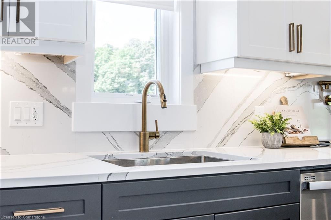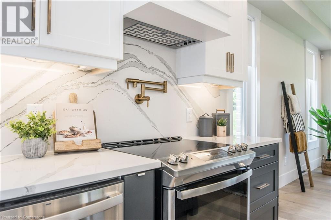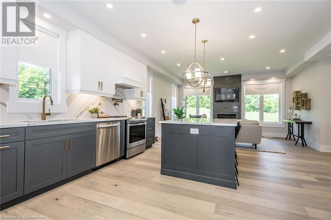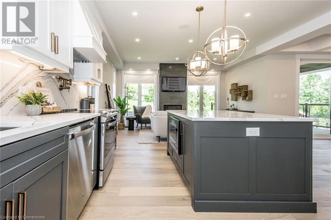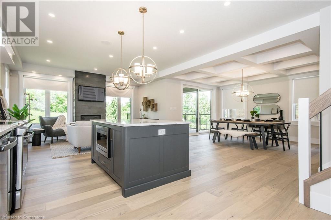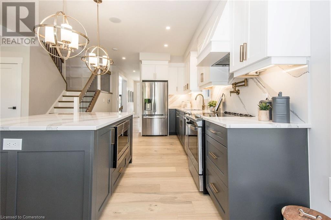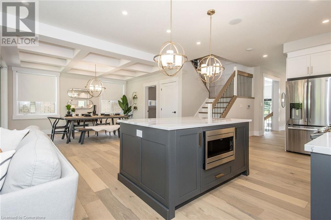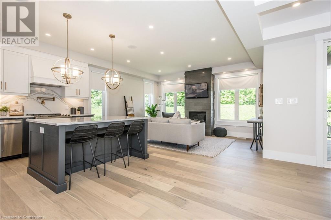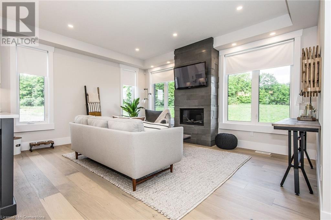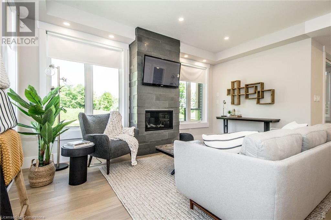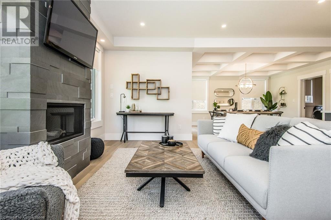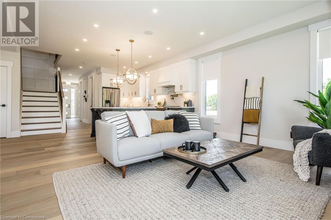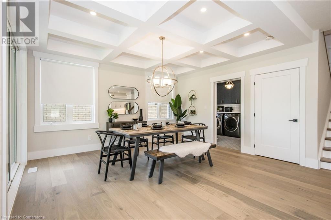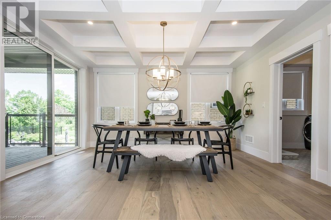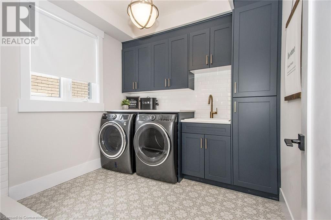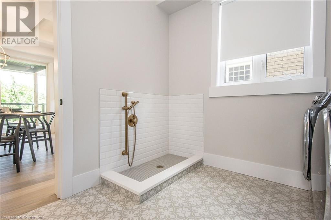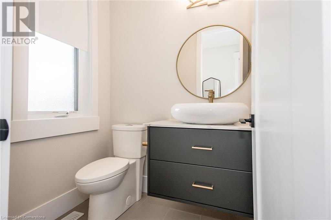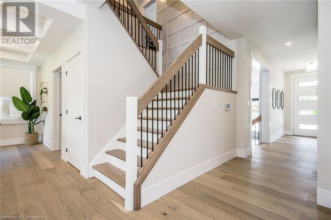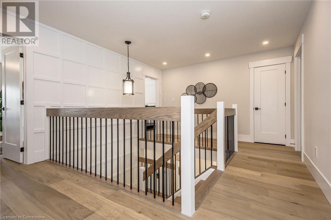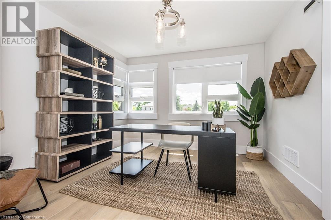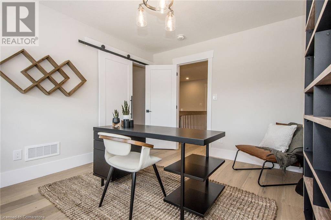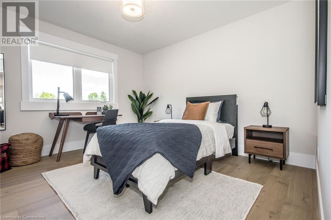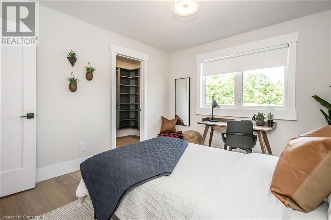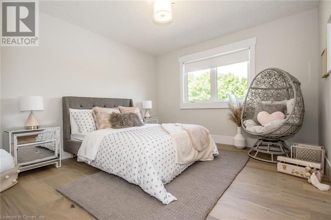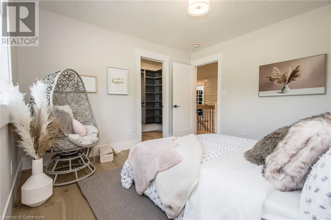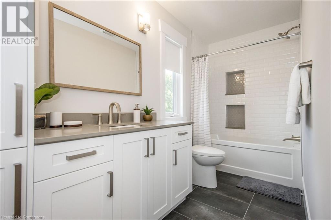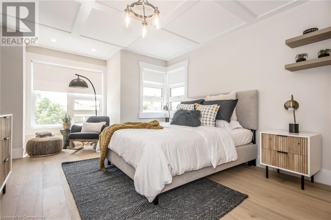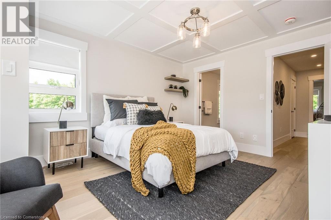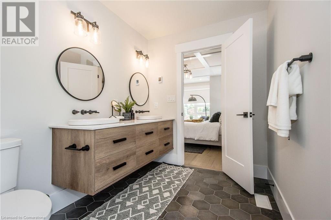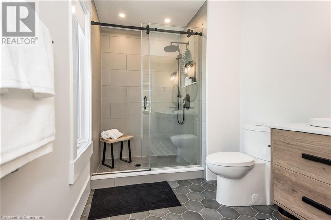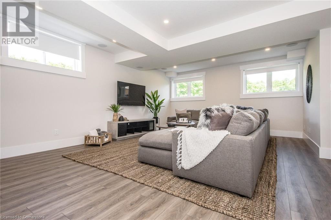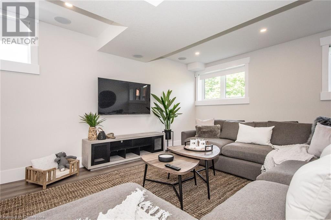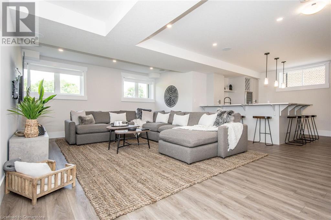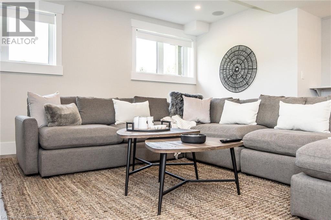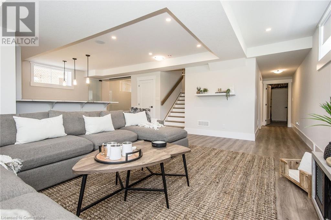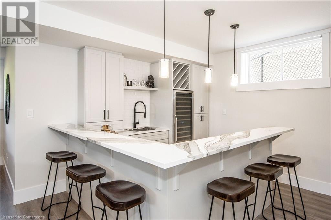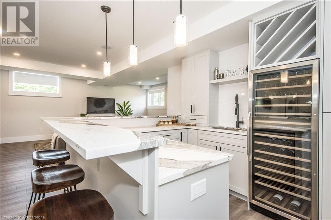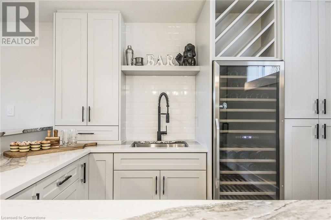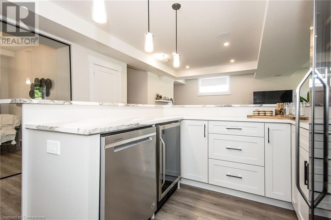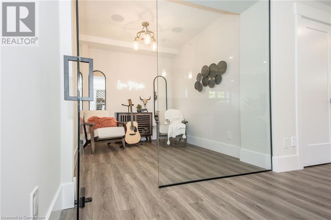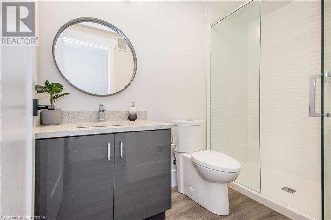164 Newman Drive Unit# Lot 59 Cambridge, Ontario N1S 5B4
$1,029,999
Welcome to the pinnacle of modern living in the charming West Galt neighborhood of Cambridge! This stunning pre-construction single detached home, set in the desirable Westwood Village Preserve, is a masterpiece in the making. Spanning a spacious 1,413 square feet, this bungalow offers a perfect canvas for your dream lifestyle. Imagine mornings on the inviting covered porch and creating culinary delights in your fully customizable kitchen. With 3 bedrooms and 2 bathrooms, there's ample space for everyone. Enjoy a well-connected life close to highways, schools, parks, trails, and the beautiful Grand River. Your next chapter begins at Lot 59 - 164 Newman Crescent, where the perfect home meets an unbeatable location. Don't miss this opportunity! OPEN HOUSES EVERY THURSDAY 2PM - 7PM, SATURDAY AND SUNDAY 1PM - 4PM AT 93 NEWMAN DR., CAMBRIDGE **Photos of model unit** (id:50886)
Property Details
| MLS® Number | 40668258 |
| Property Type | Single Family |
| AmenitiesNearBy | Park, Place Of Worship, Playground, Shopping |
| CommunityFeatures | High Traffic Area |
| ParkingSpaceTotal | 4 |
Building
| BathroomTotal | 2 |
| BedroomsAboveGround | 3 |
| BedroomsTotal | 3 |
| ArchitecturalStyle | 2 Level |
| BasementDevelopment | Unfinished |
| BasementType | Full (unfinished) |
| ConstructionStyleAttachment | Detached |
| CoolingType | Central Air Conditioning |
| ExteriorFinish | Brick, Vinyl Siding |
| FoundationType | Poured Concrete |
| HeatingFuel | Natural Gas |
| HeatingType | Forced Air |
| StoriesTotal | 2 |
| SizeInterior | 1413 Sqft |
| Type | House |
| UtilityWater | Municipal Water |
Parking
| Attached Garage |
Land
| AccessType | Highway Access |
| Acreage | No |
| LandAmenities | Park, Place Of Worship, Playground, Shopping |
| Sewer | Municipal Sewage System |
| SizeTotalText | Under 1/2 Acre |
| ZoningDescription | Tbd |
Rooms
| Level | Type | Length | Width | Dimensions |
|---|---|---|---|---|
| Main Level | Kitchen | 12'8'' x 14'0'' | ||
| Main Level | Dinette | 12'8'' x 9'1'' | ||
| Main Level | Great Room | 12'8'' x 14'6'' | ||
| Main Level | 4pc Bathroom | Measurements not available | ||
| Main Level | Full Bathroom | Measurements not available | ||
| Main Level | Primary Bedroom | 15'0'' x 11'3'' | ||
| Main Level | Bedroom | 12'8'' x 9'7'' | ||
| Main Level | Bedroom | 9'9'' x 11'4'' |
https://www.realtor.ca/real-estate/27583527/164-newman-drive-unit-lot-59-cambridge
Interested?
Contact us for more information
Shivdeep Walia
Broker
50 Grand Ave. S., Unit 101
Cambridge, Ontario N1S 2L8
Cliff C. Rego
Broker of Record
50 Grand Ave. S., Unit 101
Cambridge, Ontario N1S 2L8

