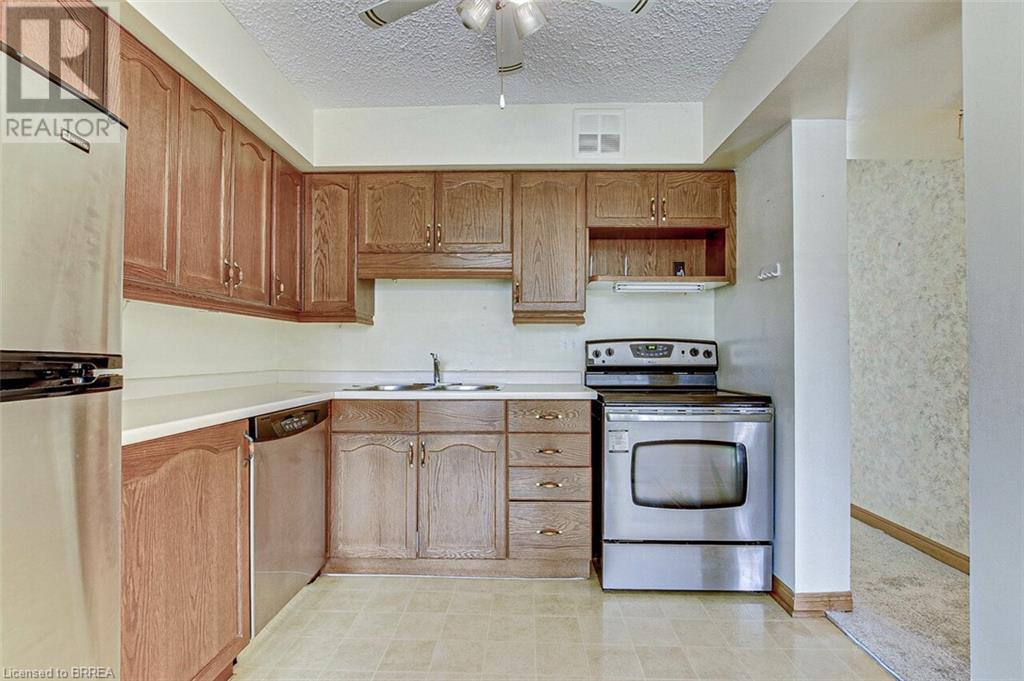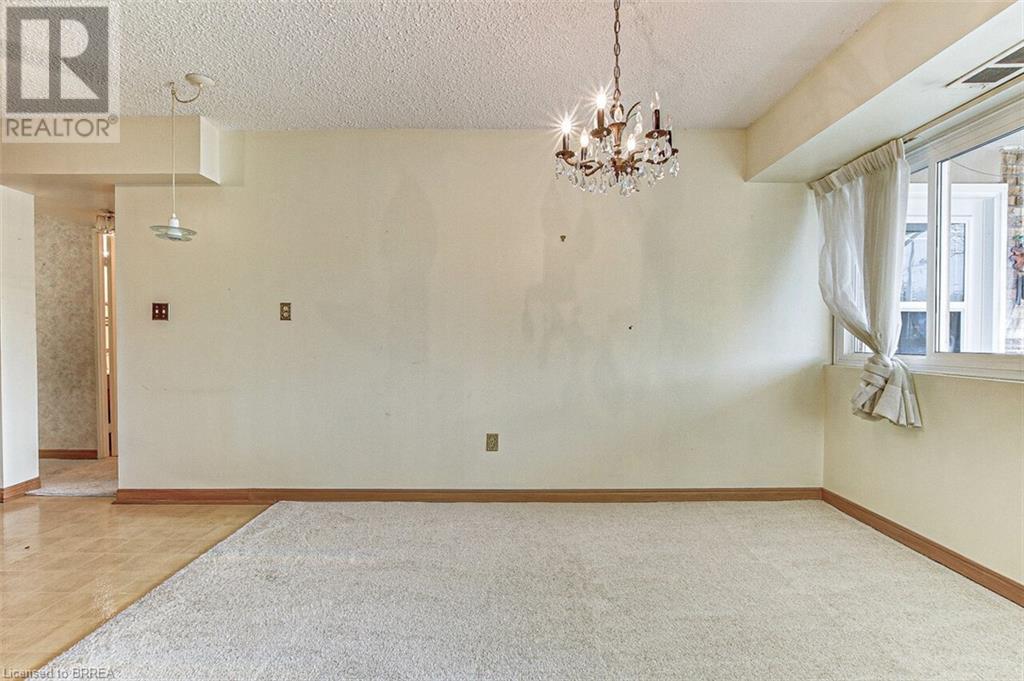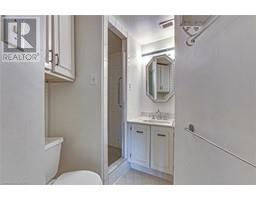164 Paris Road Unit# 202 Brantford, Ontario N3R 6M4
$389,900Maintenance, Insurance, Common Area Maintenance, Heat, Electricity, Landscaping, Property Management, Parking, Water
$1,231.99 Monthly
Maintenance, Insurance, Common Area Maintenance, Heat, Electricity, Landscaping, Property Management, Parking, Water
$1,231.99 MonthlyPrestigious COLONIAL MANOR! Two bedroom plus a den condo on the second floor. This sunny and bright home features a large enclosed balcony with access from the living/dining rooms as well as the primary suite. Insuite laundry, large storage closet, 1.5 Baths (including ensuite), all new carpeting, and exclusive underground parking. Approximately $360 of the monthly condo fee is allocated to utilities. Located close to BGCC, walking trails and all amenities (including 5 minute access to Hwy #403) Move-in ready! (id:50886)
Property Details
| MLS® Number | 40680845 |
| Property Type | Single Family |
| AmenitiesNearBy | Golf Nearby, Hospital, Public Transit, Schools |
| CommunityFeatures | Quiet Area, Community Centre |
| Features | Corner Site, Balcony |
| ParkingSpaceTotal | 2 |
| StorageType | Locker |
| ViewType | City View |
Building
| BathroomTotal | 2 |
| BedroomsAboveGround | 2 |
| BedroomsBelowGround | 1 |
| BedroomsTotal | 3 |
| Appliances | Dishwasher, Dryer, Refrigerator, Stove, Washer |
| BasementType | None |
| ConstructedDate | 1975 |
| ConstructionStyleAttachment | Attached |
| CoolingType | Central Air Conditioning |
| ExteriorFinish | Brick |
| FireProtection | Smoke Detectors |
| HeatingFuel | Natural Gas |
| HeatingType | Forced Air |
| StoriesTotal | 1 |
| SizeInterior | 1415 Sqft |
| Type | Apartment |
| UtilityWater | Municipal Water |
Parking
| Underground | |
| Covered | |
| Visitor Parking |
Land
| AccessType | Road Access, Highway Access |
| Acreage | No |
| LandAmenities | Golf Nearby, Hospital, Public Transit, Schools |
| Sewer | Municipal Sewage System |
| SizeTotalText | Under 1/2 Acre |
| ZoningDescription | Rhd |
Rooms
| Level | Type | Length | Width | Dimensions |
|---|---|---|---|---|
| Main Level | 4pc Bathroom | Measurements not available | ||
| Main Level | 3pc Bathroom | Measurements not available | ||
| Main Level | Den | 11'4'' x 15'10'' | ||
| Main Level | Bedroom | 12'10'' x 11'3'' | ||
| Main Level | Primary Bedroom | 13'0'' x 14'11'' | ||
| Main Level | Living Room | 19'10'' x 14'6'' | ||
| Main Level | Eat In Kitchen | 8'10'' x 19'10'' |
Utilities
| Cable | Available |
| Electricity | Available |
| Natural Gas | Available |
https://www.realtor.ca/real-estate/27684460/164-paris-road-unit-202-brantford
Interested?
Contact us for more information
Michelle Amey
Broker of Record
175 Brant Ave
Brantford, Ontario N3T 3H8















































