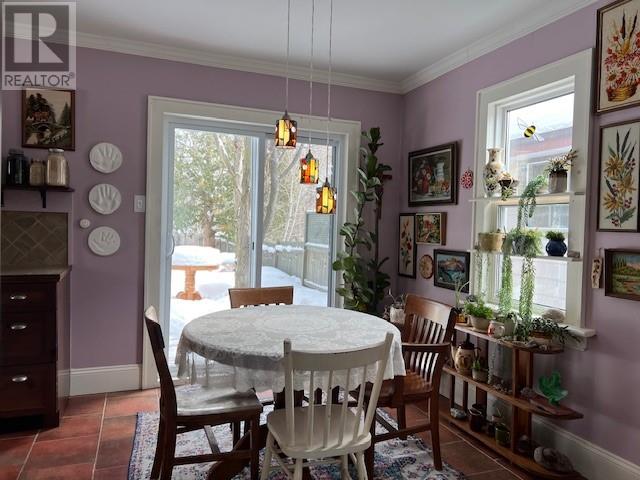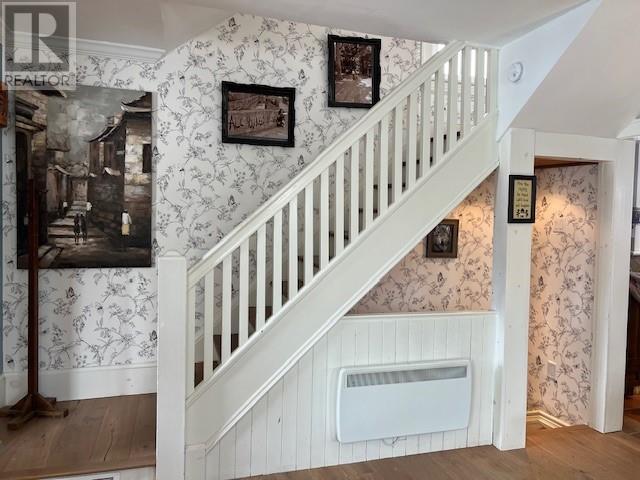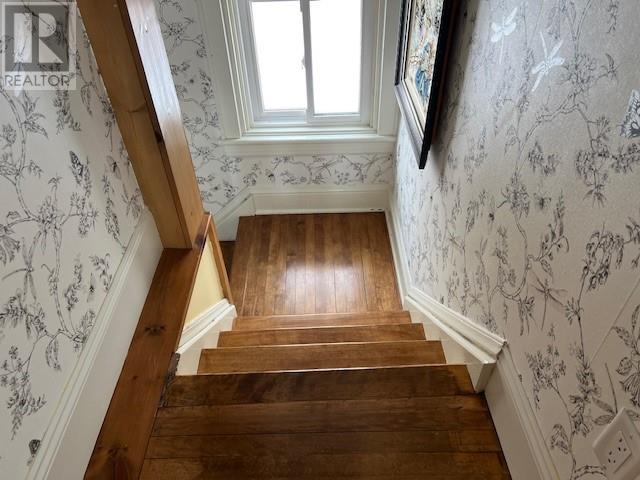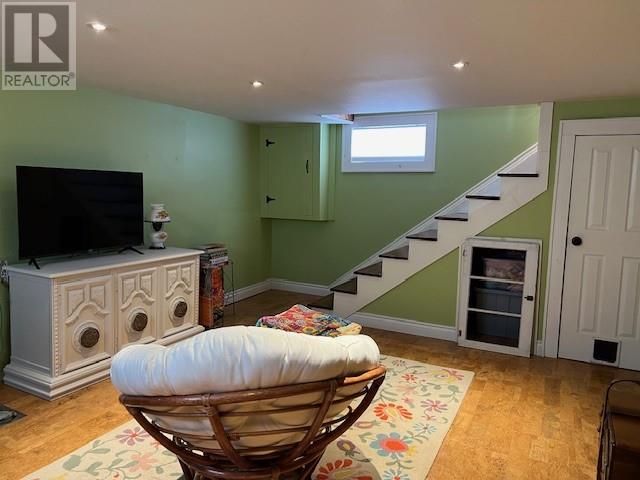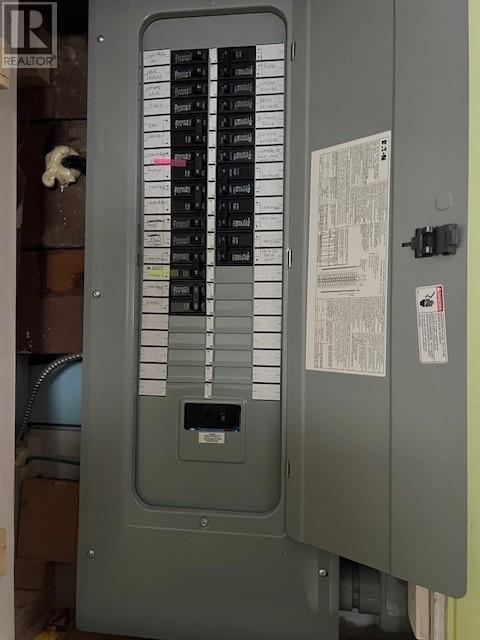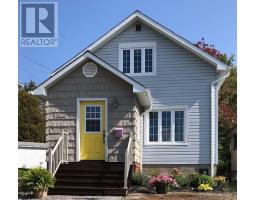164 Tarneaud Street Sudbury, Ontario P3B 2W8
$349,500
Welcome to 164 Tarneaud St, this 1.5 storey home features and open concept kitchen, dining and living room and offers 2 + 1 bedrooms, 2 bathrooms and a fully finished lower level that has been recently renovated and upgraded, carpet free with hardwood, tile and cork flooring throughout. All major appliances are included. Outside you will find a private fully fenced backyard with mature trees, large deck area with garden boxes, wood burning fire pit/BBQ great for entertaining or just quick back and relax . Shingles and vinyl siding approximately 9 years old, all newer windows and doors. Located within Walking distance to downtown and approximately 1.1 km to Bell Park on a quiet street this could be the one you have been looking for. (Hydro for 2024 was $1668.46) (id:50886)
Open House
This property has open houses!
2:00 pm
Ends at:4:00 pm
Please join Kayla and Dylan Sunday, February 16th!
Property Details
| MLS® Number | 2120735 |
| Property Type | Single Family |
| Amenities Near By | Hospital, Public Transit, Schools, Shopping |
| Equipment Type | Water Heater - Electric |
| Rental Equipment Type | Water Heater - Electric |
| Road Type | Paved Road |
| Storage Type | Storage |
| Structure | Shed |
Building
| Bathroom Total | 2 |
| Bedrooms Total | 3 |
| Basement Type | Full |
| Exterior Finish | Vinyl Siding |
| Fire Protection | Smoke Detectors |
| Flooring Type | Cork, Hardwood, Laminate, Tile |
| Foundation Type | Concrete |
| Heating Type | Baseboard Heaters |
| Roof Material | Asphalt Shingle |
| Roof Style | Unknown |
| Stories Total | 2 |
| Type | House |
| Utility Water | Municipal Water |
Parking
| Gravel |
Land
| Access Type | Year-round Access |
| Acreage | No |
| Fence Type | Fenced Yard |
| Land Amenities | Hospital, Public Transit, Schools, Shopping |
| Sewer | Municipal Sewage System |
| Size Total Text | 0-4,050 Sqft |
| Zoning Description | R2-2 |
Rooms
| Level | Type | Length | Width | Dimensions |
|---|---|---|---|---|
| Second Level | 4pc Bathroom | 8.2 x 5.10 | ||
| Second Level | Bedroom | 15.6 x 9.6 | ||
| Second Level | Bedroom | 15.10 x 12.10 | ||
| Basement | 3pc Bathroom | 6.7 x 9 | ||
| Basement | Family Room | 9 x 9.3 | ||
| Basement | Bedroom | 9 x 8.3 | ||
| Main Level | Foyer | 6.6 x 5.6 | ||
| Main Level | Dining Room | 9.9 x 7.6 | ||
| Main Level | Living Room | 15.10 x 12.6 | ||
| Main Level | Kitchen | 11 x 9.9 |
https://www.realtor.ca/real-estate/27901788/164-tarneaud-street-sudbury
Contact Us
Contact us for more information
Guy Lamothe
Salesperson
(705) 867-5711
(888) 867-9911
www.sudburyrealestateguy.com/
887 Notre Dame Ave Unit C
Sudbury, Ontario P3A 2T2
(705) 566-5454
(705) 566-5450
suttonbenchmarkrealty.com/





