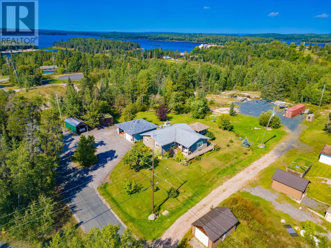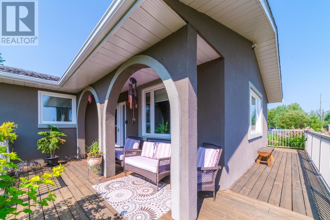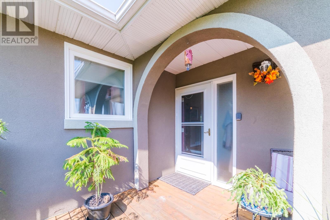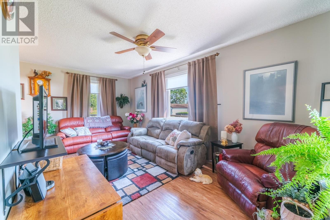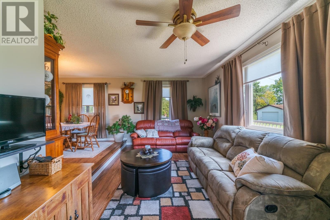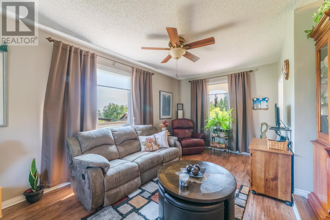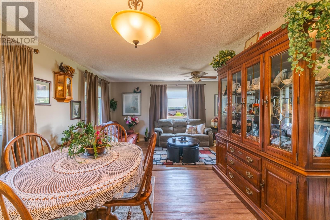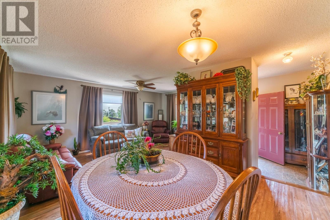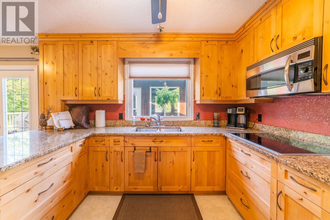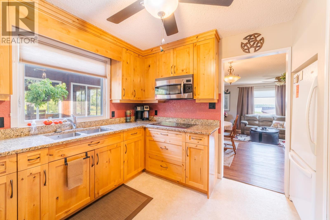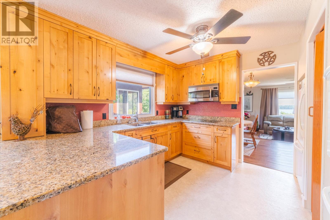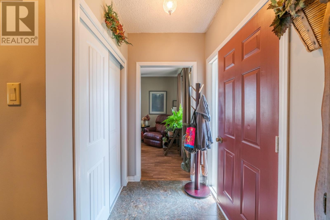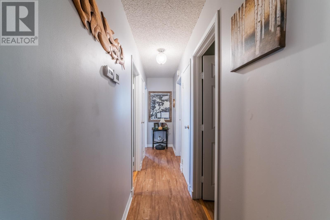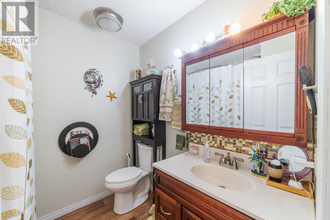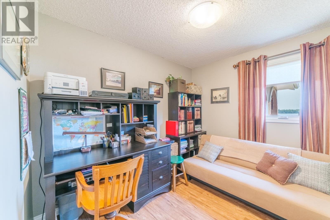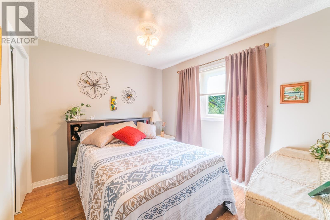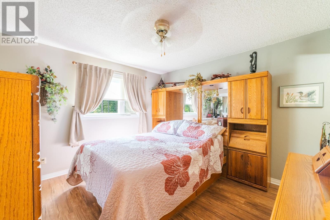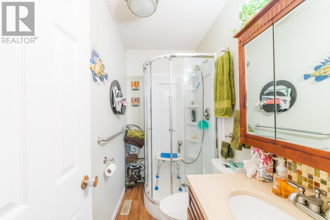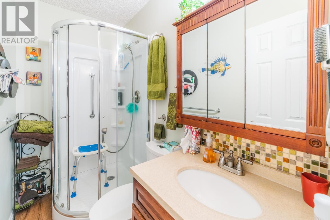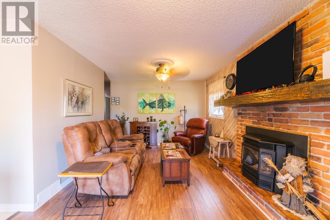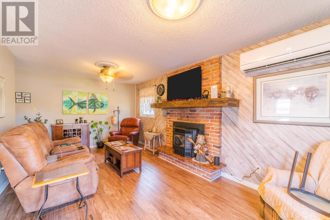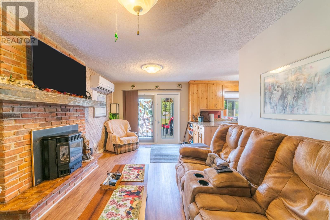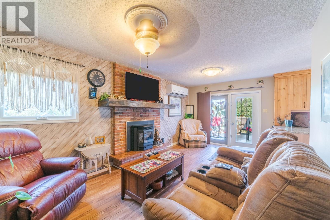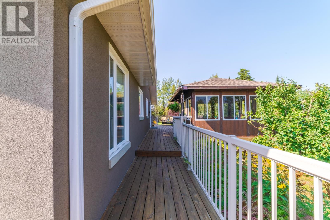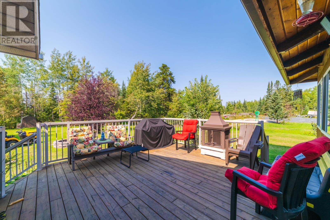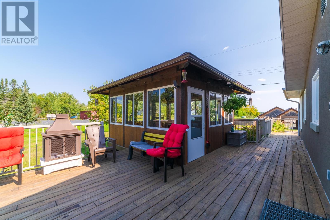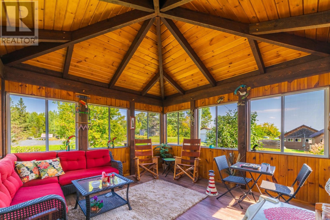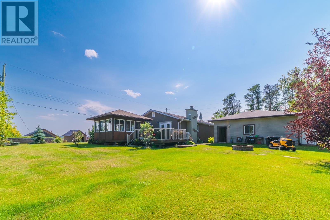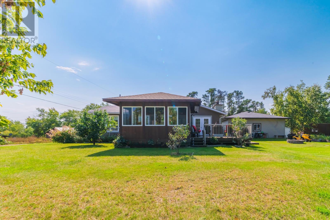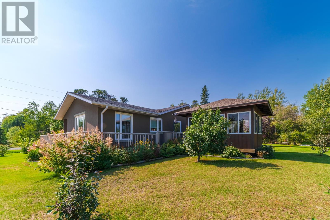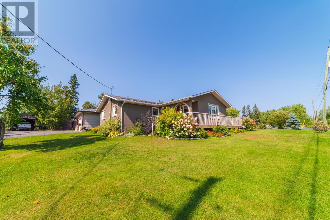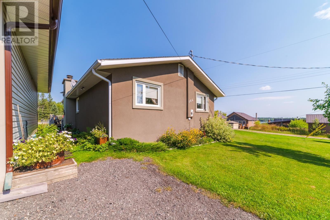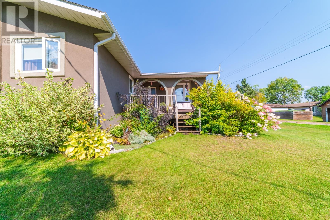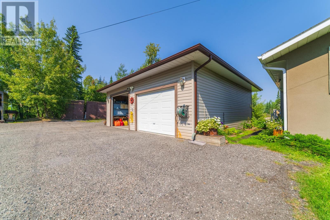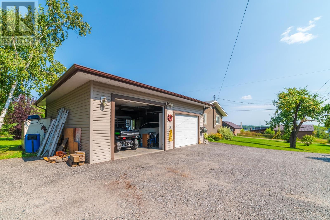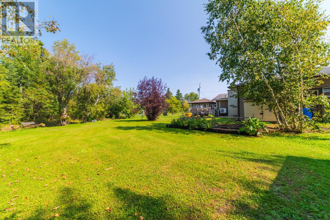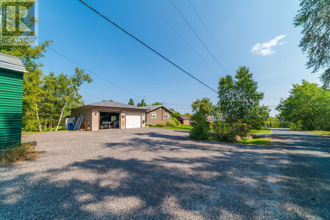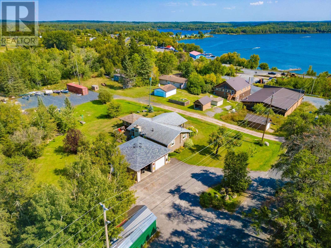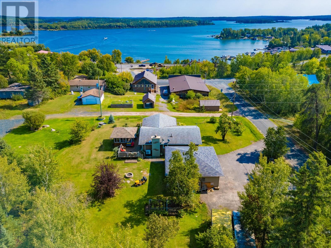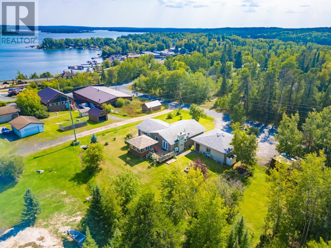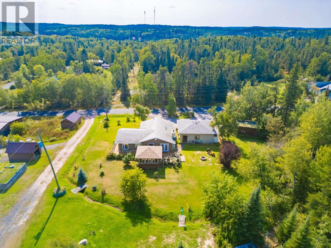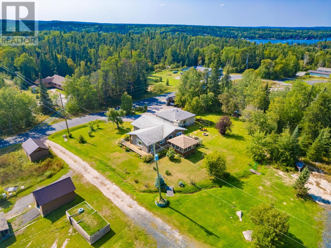164 Winnipeg Ave Minaki, Ontario P0X 1J0
$489,900
Located in beautiful Minaki, this one-of-a-kind property has been exceptionally well maintained and offers views of the Winnipeg River system. With a low-maintenance exterior and brand-new shingles installed this fall, the home is move-in ready. Enjoy the outdoors year-round from the spacious wrap-around treated sundeck, which includes a custom 14' x 14' timber-framed three-season room—perfect for relaxing and taking in the natural surroundings. The landscaped, low-profile yard includes a cozy fire pit area for cooler evenings. A large double garage with 10-foot ceilings provides ample storage, along with an additional carport for extra parking. Inside, the home offers a welcoming open-concept layout. The living room flows seamlessly into a custom kitchen featuring granite countertops and built-in appliances. The formal dining area opens into a bright and spacious family room with direct access to the sundeck—ideal for entertaining or everyday living. There are three comfortable bedrooms, each with closet space. The primary bedroom includes a private ensuite for added convenience. With numerous upgrades throughout, this home allows you to simply move in and start enjoying life—no renovations required. It's a must-see for anyone looking to escape the city while still enjoying the comforts of home. (id:50886)
Property Details
| MLS® Number | TB252887 |
| Property Type | Single Family |
| Community Name | Minaki |
| Features | Paved Driveway |
| Storage Type | Storage Shed |
| Structure | Deck, Shed |
Building
| Bathroom Total | 2 |
| Bedrooms Above Ground | 3 |
| Bedrooms Total | 3 |
| Appliances | Microwave Built-in, Hot Water Instant, Jetted Tub, Stove, Dryer, Refrigerator, Washer |
| Architectural Style | Bungalow |
| Basement Type | Crawl Space |
| Construction Style Attachment | Detached |
| Cooling Type | Air Conditioned |
| Exterior Finish | Stucco |
| Foundation Type | Wood |
| Heating Fuel | Electric |
| Heating Type | Forced Air, Heat Pump |
| Stories Total | 1 |
| Size Interior | 1,380 Ft2 |
| Utility Water | Drilled Well |
Parking
| Garage |
Land
| Access Type | Road Access |
| Acreage | No |
| Sewer | Septic System |
| Size Frontage | 132.0000 |
| Size Total Text | 1/2 - 1 Acre |
Rooms
| Level | Type | Length | Width | Dimensions |
|---|---|---|---|---|
| Main Level | Living Room | 10'9"x19'2" | ||
| Main Level | Primary Bedroom | 11'3x11'7" | ||
| Main Level | Kitchen | 8'9Z11'4" | ||
| Main Level | Foyer | 5x9 | ||
| Main Level | Bathroom | 4PCE | ||
| Main Level | Bedroom | 8'9"x10'2" | ||
| Main Level | Bedroom | 7'8"x9'7" | ||
| Main Level | Family Room | 10'1"x19'3" | ||
| Main Level | Dining Room | 9'4"x11'4" | ||
| Main Level | Ensuite | 3PCE |
Utilities
| Electricity | Available |
https://www.realtor.ca/real-estate/28848002/164-winnipeg-ave-minaki-minaki
Contact Us
Contact us for more information
Ian Filips
Broker of Record
www.ianfilips.com/
213 Main Street South
Kenora, Ontario P9N 1T3
(807) 468-3747
WWW.CENTURY21KENORA.COM

