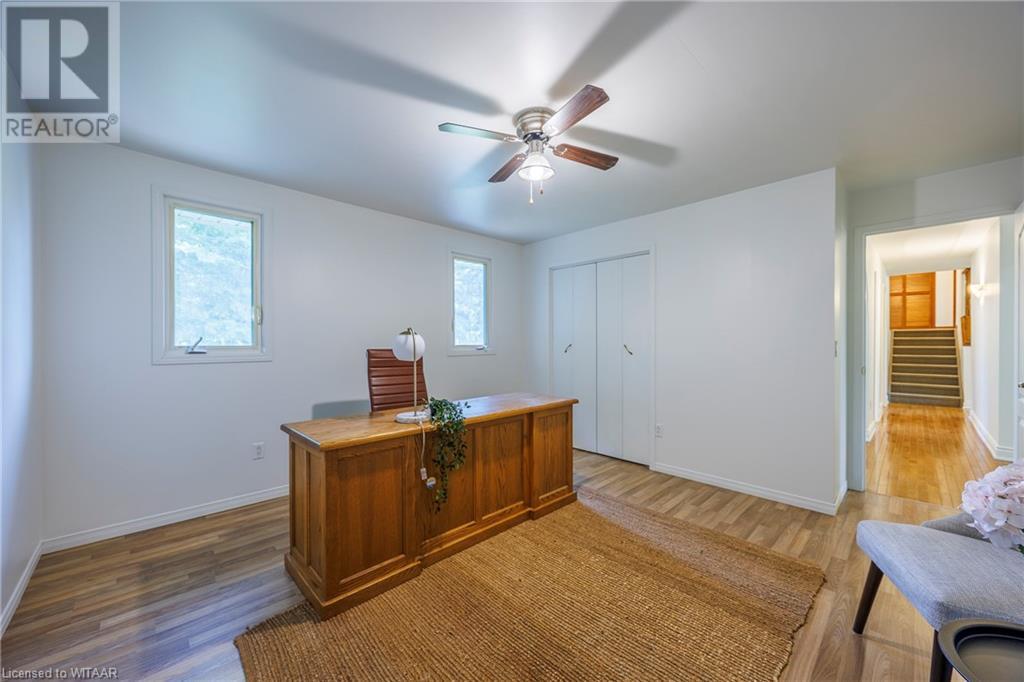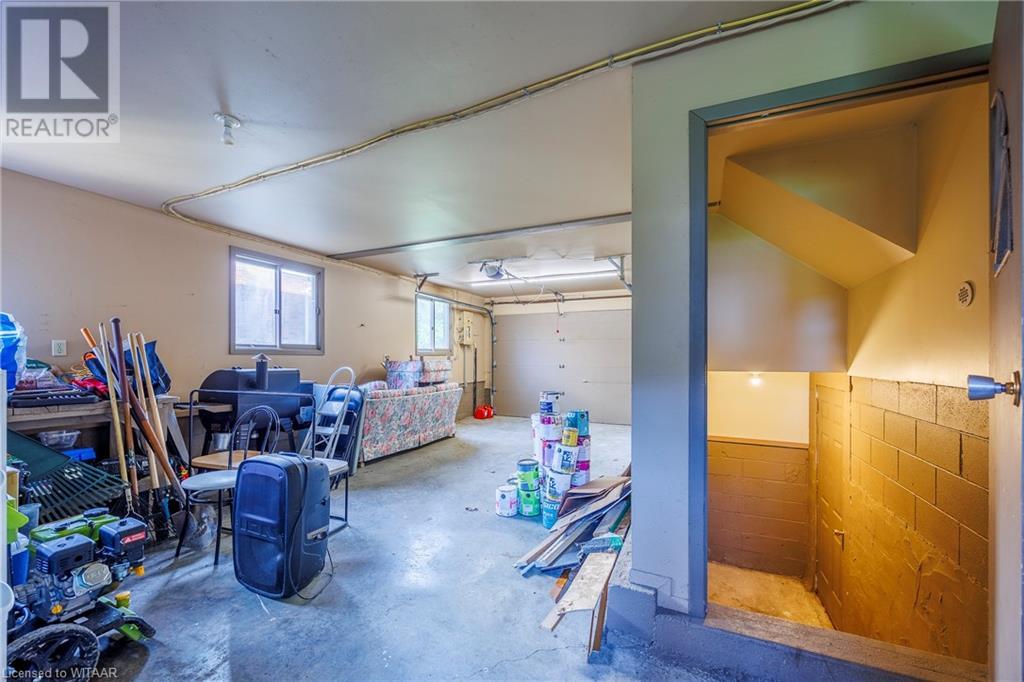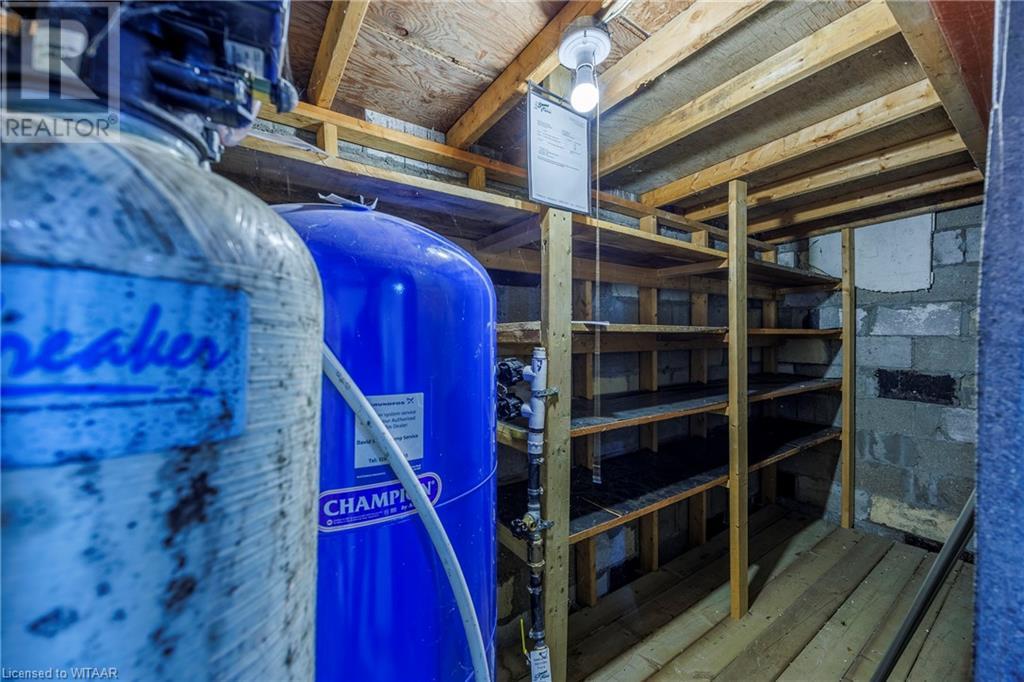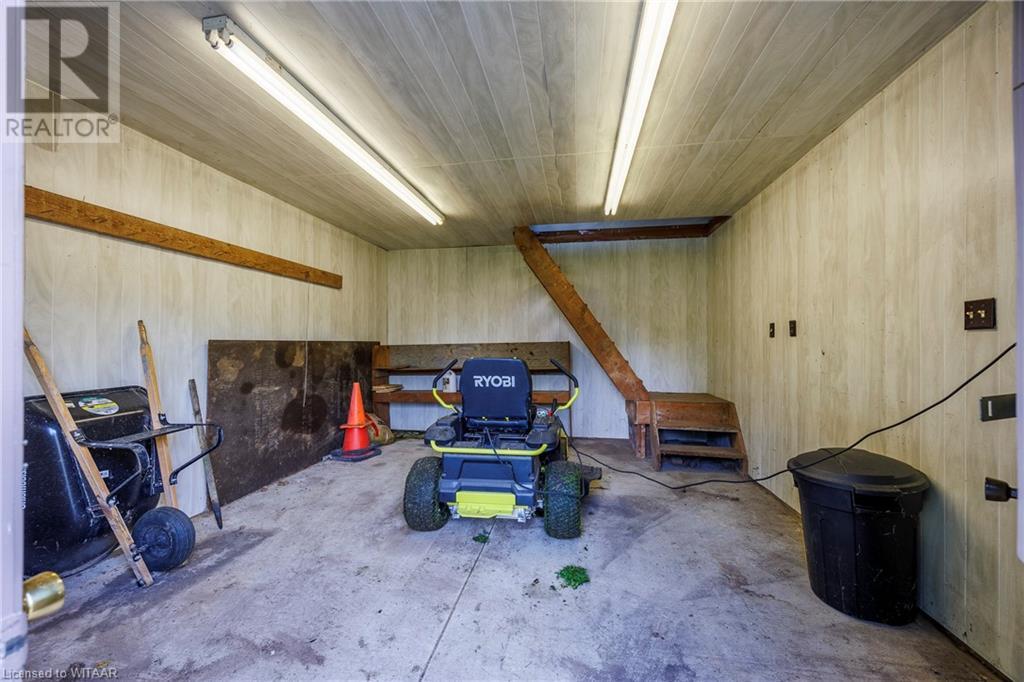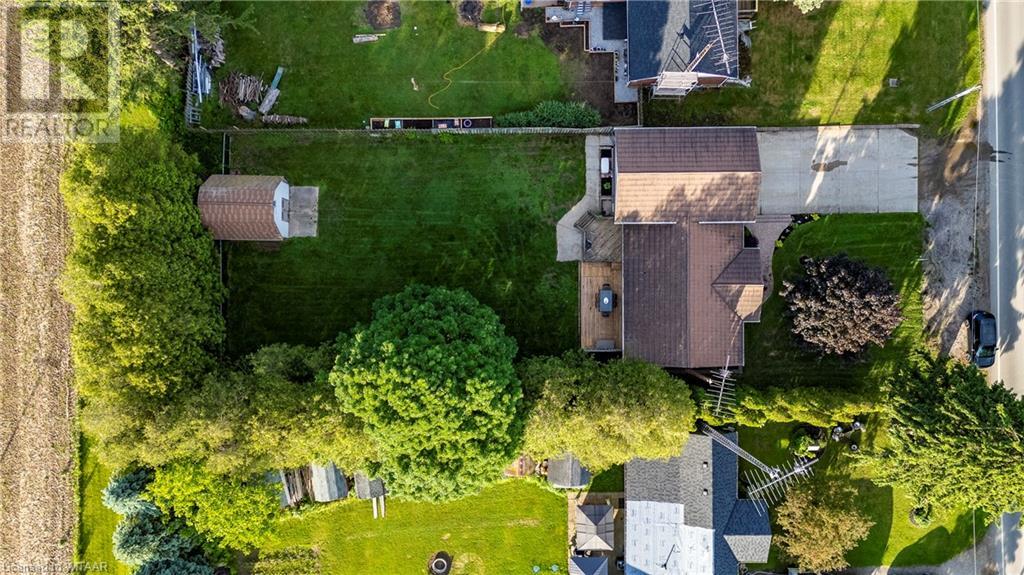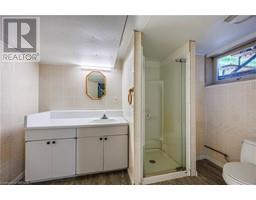164047 Brownsville Road South-West Oxford (Twp), Ontario N4G 4G8
$700,000
Country Oasis minutes from Town or the 401! Located just outside of Tillsonburg, ON this property offers the best of both worlds - tranquility + easy access to all amenities. Inside you'll be totally impressed by this spacious and well maintained home. Large windows offering loads of natural light showcase the 4 bedrooms, 2 full baths, open concept custom oak kitchen, main floor laundry, spacious family room, finished basement with recreation room AND an abundance of storage. The oversized garage with access to and from the basement PLUS the shop/man cave all combines for a very special home and property. You don't worry about no hydro - this home has a hard wired generator. Outside is equally impressive on this 0.35 acre lot; The rear yard is enormous and backing onto a field means year round privacy. Across the road out front is vacant farm land, too! Privacy from the deck, rear yard and front porch. 16x14 ft two storey shop at the rear has dedicated hydro, insulated panels, steel roof, concrete floor. Simply enjoy playing, entertaining, relaxing or raising a family at 164047 Brownsville Rd. Looking to check all the boxes? This home truly offers that. (id:50886)
Property Details
| MLS® Number | 40628076 |
| Property Type | Single Family |
| AmenitiesNearBy | Airport, Golf Nearby, Hospital, Park, Place Of Worship, Schools, Shopping |
| CommunityFeatures | Industrial Park, Quiet Area, Community Centre |
| EquipmentType | None |
| Features | Country Residential, Automatic Garage Door Opener |
| ParkingSpaceTotal | 7 |
| RentalEquipmentType | None |
| Structure | Porch |
| ViewType | View (panoramic) |
Building
| BathroomTotal | 2 |
| BedroomsAboveGround | 3 |
| BedroomsBelowGround | 1 |
| BedroomsTotal | 4 |
| Appliances | Dishwasher, Dryer, Freezer, Refrigerator, Stove, Water Softener, Washer, Window Coverings, Garage Door Opener |
| BasementDevelopment | Partially Finished |
| BasementType | Full (partially Finished) |
| ConstructedDate | 1965 |
| ConstructionStyleAttachment | Detached |
| CoolingType | Central Air Conditioning |
| ExteriorFinish | Brick, Vinyl Siding |
| FireProtection | Smoke Detectors, Alarm System |
| FoundationType | Block |
| HeatingFuel | Natural Gas |
| HeatingType | Baseboard Heaters, Forced Air |
| SizeInterior | 2286 Sqft |
| Type | House |
| UtilityWater | Drilled Well |
Parking
| Attached Garage |
Land
| AccessType | Road Access, Highway Nearby |
| Acreage | No |
| FenceType | Fence |
| LandAmenities | Airport, Golf Nearby, Hospital, Park, Place Of Worship, Schools, Shopping |
| LandscapeFeatures | Lawn Sprinkler, Landscaped |
| Sewer | Septic System |
| SizeDepth | 200 Ft |
| SizeFrontage | 75 Ft |
| SizeIrregular | 0.346 |
| SizeTotal | 0.346 Ac|1/2 - 1.99 Acres |
| SizeTotalText | 0.346 Ac|1/2 - 1.99 Acres |
| ZoningDescription | Re |
Rooms
| Level | Type | Length | Width | Dimensions |
|---|---|---|---|---|
| Second Level | Bedroom | 15'0'' x 17'0'' | ||
| Second Level | Bedroom | 17'0'' x 11'0'' | ||
| Basement | 3pc Bathroom | Measurements not available | ||
| Basement | Bedroom | 10'4'' x 10'4'' | ||
| Basement | Utility Room | 11'3'' x 9'5'' | ||
| Basement | Bonus Room | 15'4'' x 12'10'' | ||
| Basement | Recreation Room | 21'7'' x 13'6'' | ||
| Main Level | 4pc Bathroom | 10'0'' x 7'0'' | ||
| Main Level | Laundry Room | 10'0'' x 7'7'' | ||
| Main Level | Primary Bedroom | 15'6'' x 13'0'' | ||
| Main Level | Living Room | 15'7'' x 12'0'' | ||
| Main Level | Kitchen | 18'0'' x 11'0'' |
Utilities
| Electricity | Available |
| Natural Gas | Available |
| Telephone | Available |
https://www.realtor.ca/real-estate/27240669/164047-brownsville-road-south-west-oxford-twp
Interested?
Contact us for more information
David Bennett
Broker
55 Brock St. E.
Tillsonburg, Ontario N4G 4H5
Taylor Thoonen
Salesperson
55 Brock St. E.
Tillsonburg, Ontario N4G 4H5












