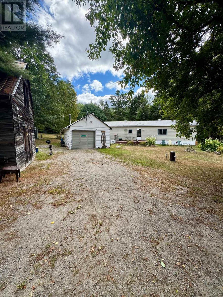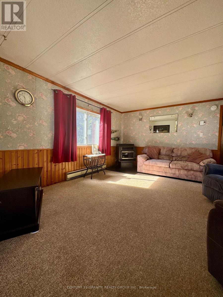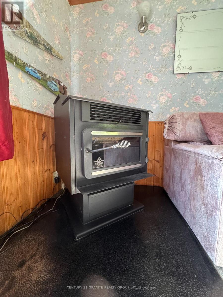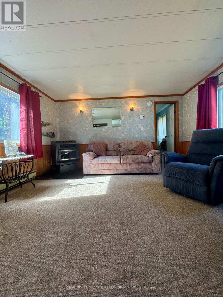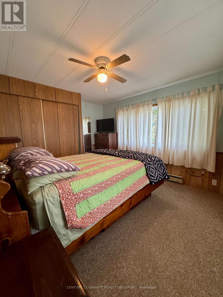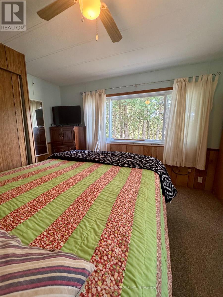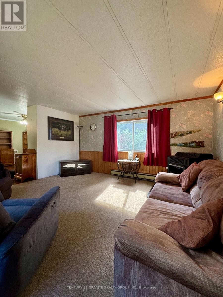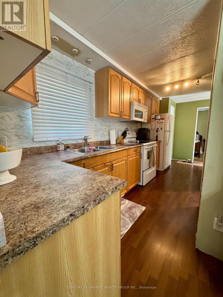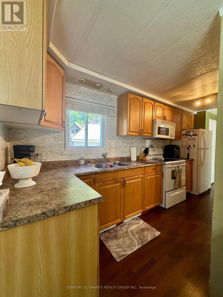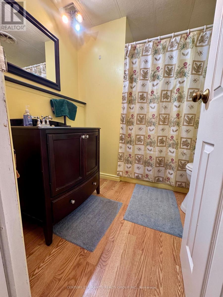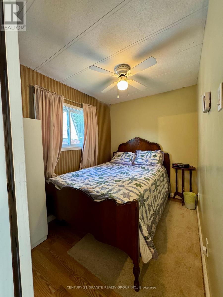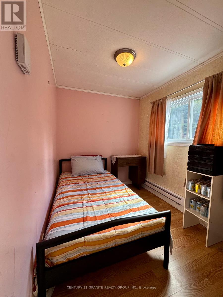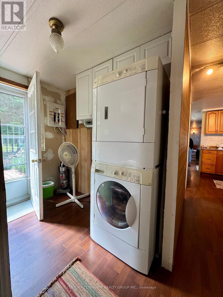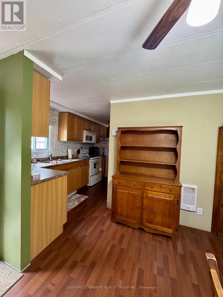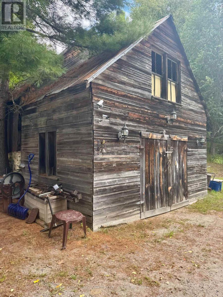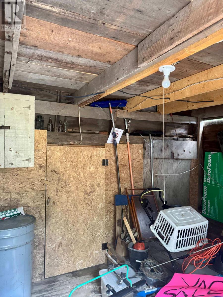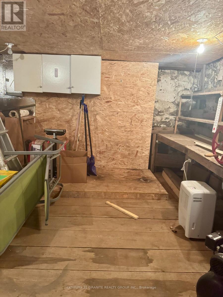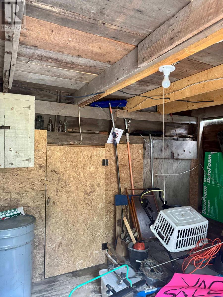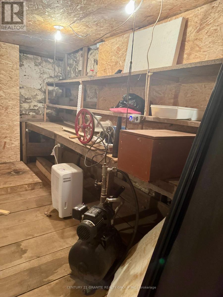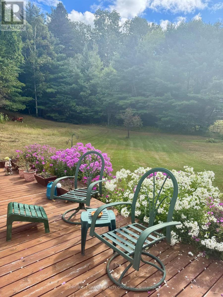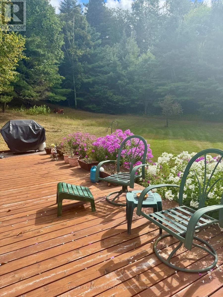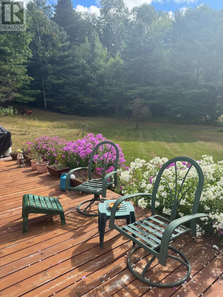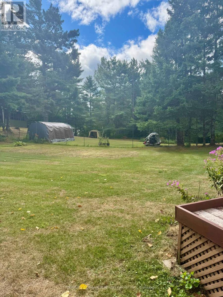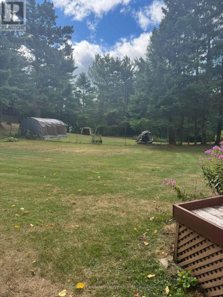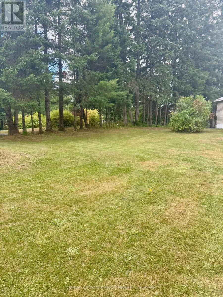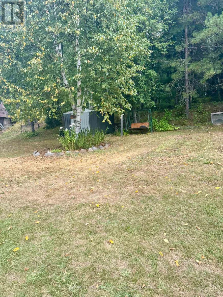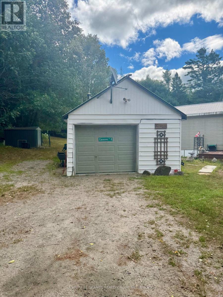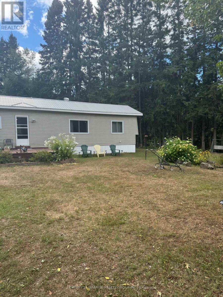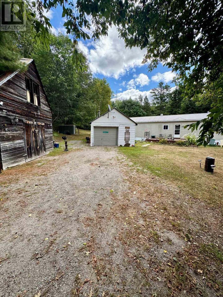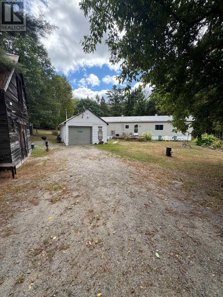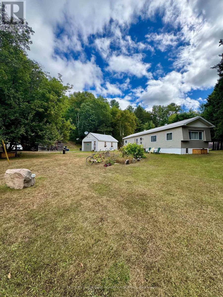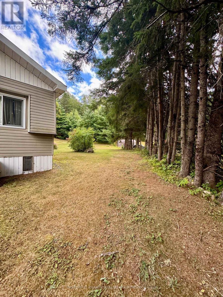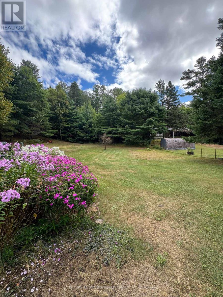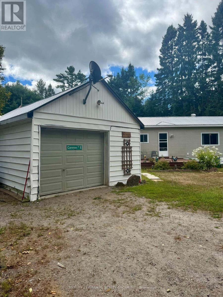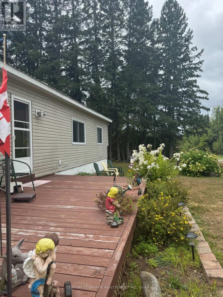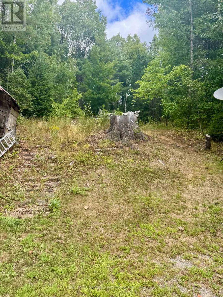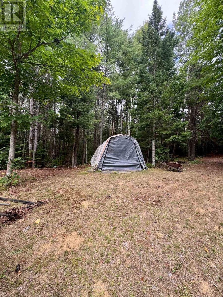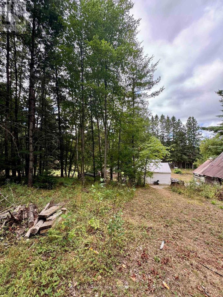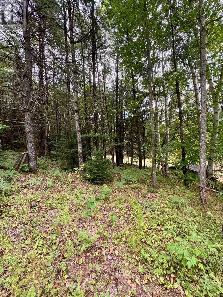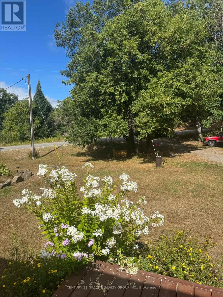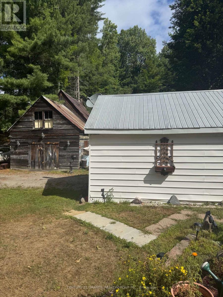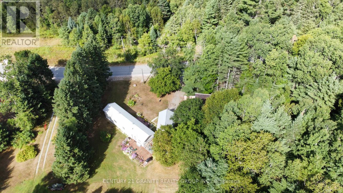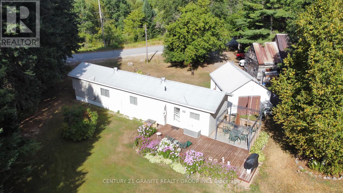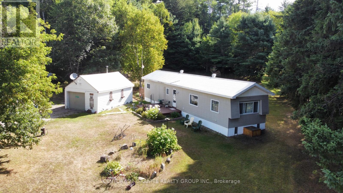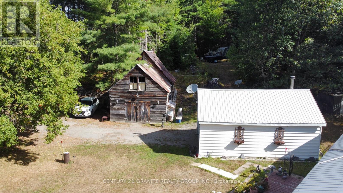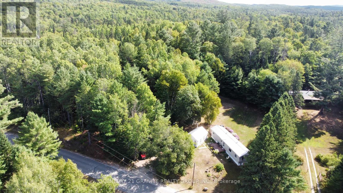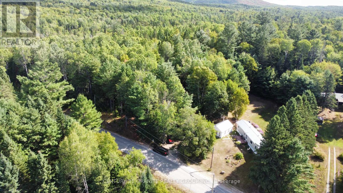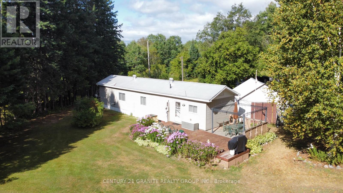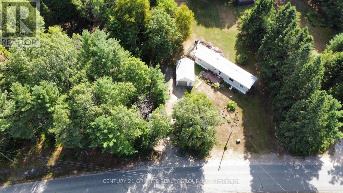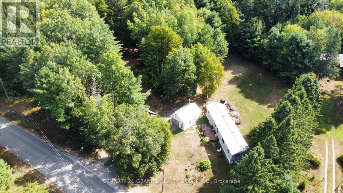1641 Boulter Road Carlow/mayo, Ontario K0L 2R0
$299,000
Affordable, turn key ready 3-bedroom, 1-bath mobile home. Set on 2.5 beautiful acres in New Carlow, just 15 minutes from Maynooth. Its the perfect spot for year-round living with all the comforts you need. The home is bright and functional, with a formal dining room right off the kitchen and main floor laundry for convenience. Stay cozy with electric baseboard heat and a pellet stove. Enjoy your mornings or summer evenings out on the large decks there's one in the front and one in the back! Outside, the property really shines. There's a detached insulated garage, a two-story original barn for extra storage or projects, and plenty of room to roam. Love gardening? You'll have a thriving vegetable garden already started. The yard is beautifully landscaped, and there's even a large forested area for added privacy and a touch of nature. Year-round access on a municipal road, drilled well, septic system, cell service. Come see for yourself! (id:50886)
Property Details
| MLS® Number | X12362700 |
| Property Type | Single Family |
| Community Name | Carlow Ward |
| Community Features | School Bus |
| Features | Wooded Area, Sloping, Open Space, Level |
| Parking Space Total | 7 |
| Structure | Deck, Outbuilding |
Building
| Bathroom Total | 1 |
| Bedrooms Above Ground | 3 |
| Bedrooms Total | 3 |
| Age | 31 To 50 Years |
| Appliances | Water Heater |
| Basement Type | Crawl Space |
| Cooling Type | None |
| Exterior Finish | Vinyl Siding |
| Fire Protection | Smoke Detectors |
| Fireplace Fuel | Pellet |
| Fireplace Present | Yes |
| Fireplace Total | 1 |
| Fireplace Type | Stove |
| Foundation Type | Wood |
| Heating Fuel | Electric |
| Heating Type | Baseboard Heaters |
| Size Interior | 700 - 1,100 Ft2 |
| Type | Mobile Home |
| Utility Water | Drilled Well |
Parking
| Detached Garage | |
| Garage |
Land
| Access Type | Year-round Access |
| Acreage | Yes |
| Sewer | Septic System |
| Size Depth | 347 Ft |
| Size Frontage | 885 Ft |
| Size Irregular | 885 X 347 Ft |
| Size Total Text | 885 X 347 Ft|2 - 4.99 Acres |
| Zoning Description | Residential |
Rooms
| Level | Type | Length | Width | Dimensions |
|---|---|---|---|---|
| Main Level | Living Room | 4 m | 4.3 m | 4 m x 4.3 m |
| Main Level | Primary Bedroom | 3.5 m | 3.12 m | 3.5 m x 3.12 m |
| Main Level | Dining Room | 1.7 m | 3.2 m | 1.7 m x 3.2 m |
| Main Level | Kitchen | 1.6 m | 5.5 m | 1.6 m x 5.5 m |
| Main Level | Bathroom | 2.17 m | 1.5 m | 2.17 m x 1.5 m |
| Main Level | Bedroom 2 | 1.9 m | 2.6 m | 1.9 m x 2.6 m |
| Main Level | Bedroom 3 | 1.9 m | 2.6 m | 1.9 m x 2.6 m |
| Main Level | Laundry Room | 2.1 m | 1.6 m | 2.1 m x 1.6 m |
Utilities
| Electricity | Installed |
| Wireless | Available |
| Electricity Connected | Connected |
https://www.realtor.ca/real-estate/28773197/1641-boulter-road-carlowmayo-carlow-ward-carlow-ward
Contact Us
Contact us for more information
Zoe Crossing
Broker
zoecrossing.ca/
2 Hastings Street North Unit: 2
Bancroft, Ontario K0L 1C1
(613) 332-5500
(613) 332-3737
Kurt Gunter
Salesperson
kurtgunter.c21.ca/
2 Hastings Street North Unit: 2
Bancroft, Ontario K0L 1C1
(613) 332-5500
(613) 332-3737

