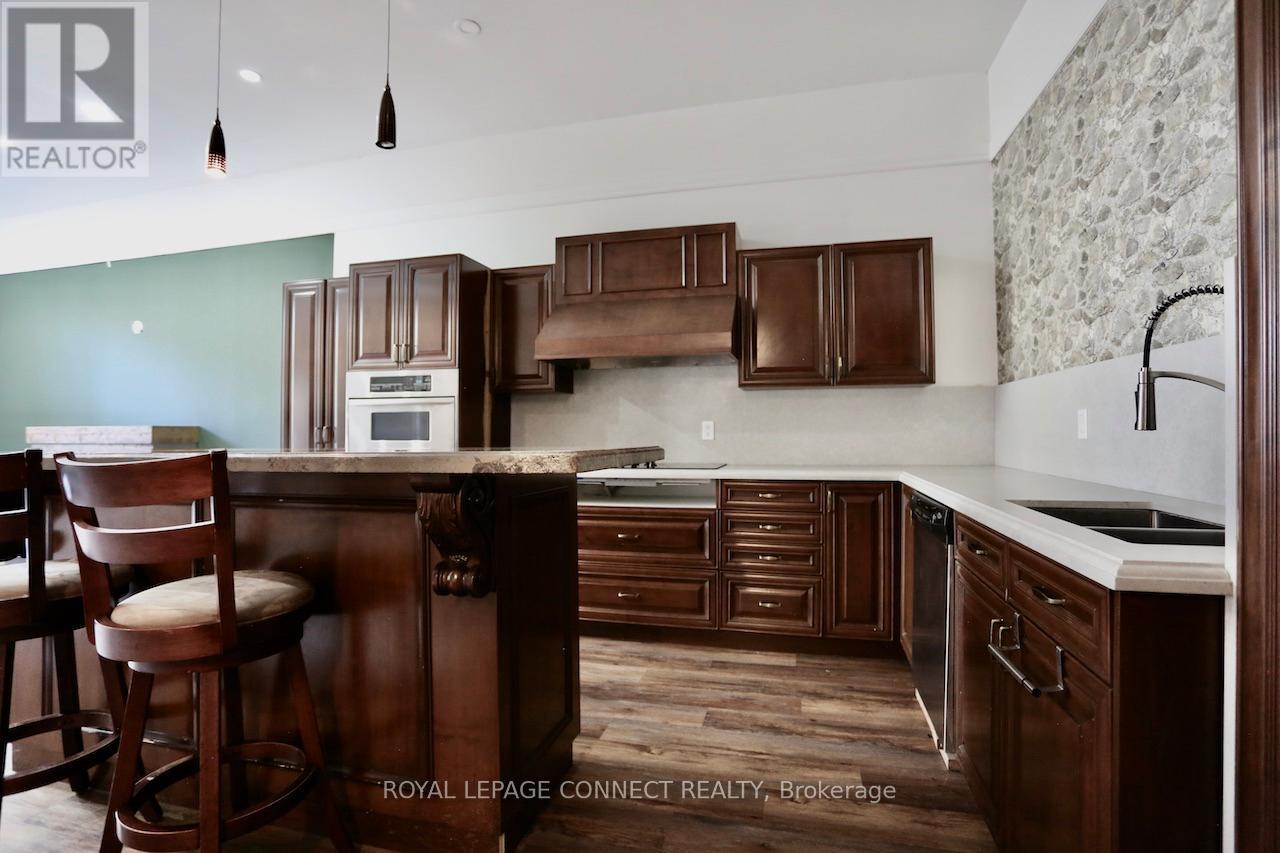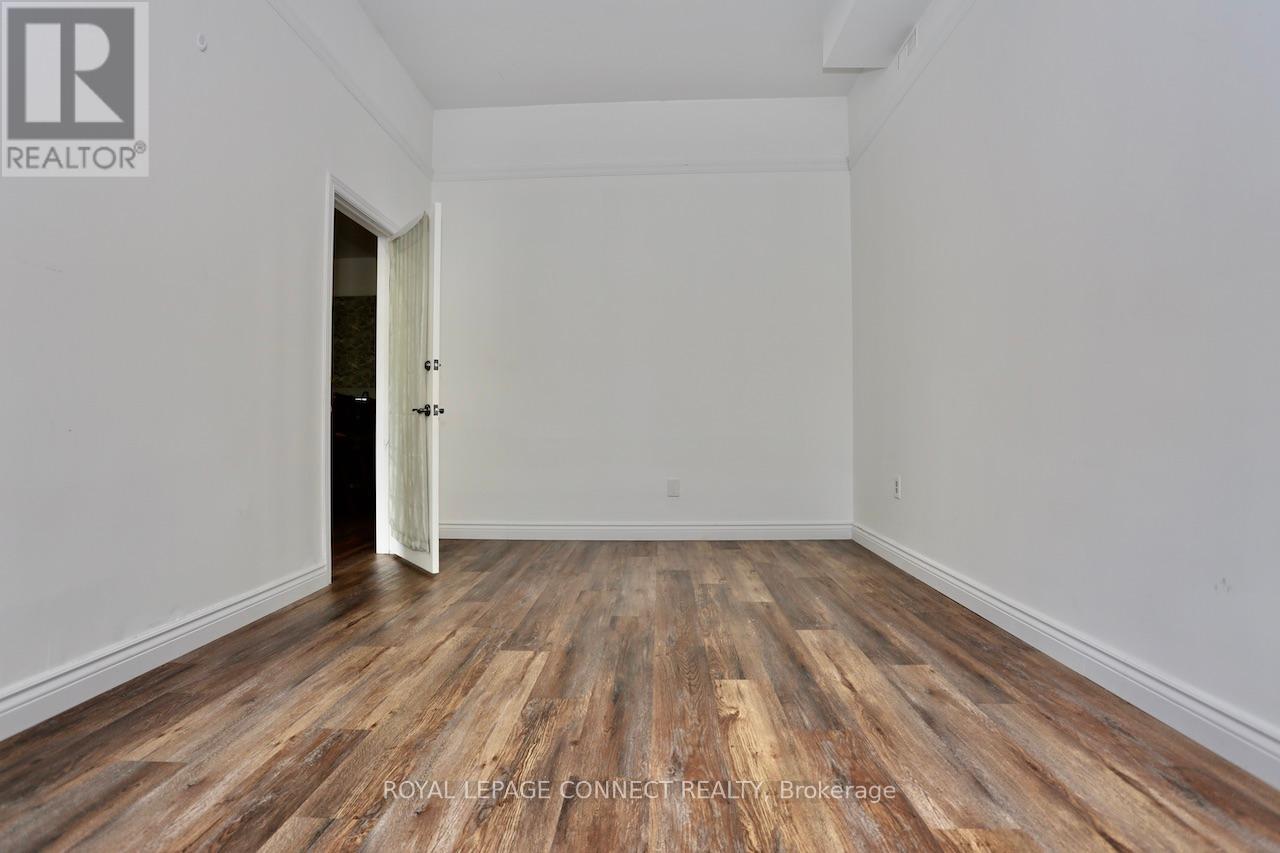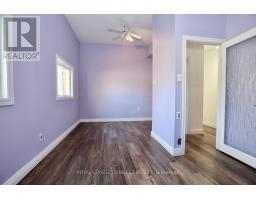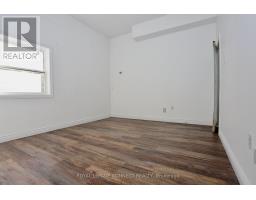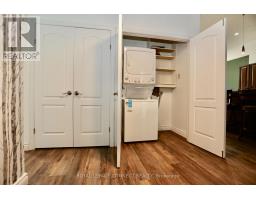1641 Taunton Road Clarington, Ontario L0B 1J0
3 Bedroom
1 Bathroom
1499.9875 - 1999.983 sqft
Fireplace
Central Air Conditioning
Forced Air
$2,900 Monthly
Move-In Ready open concept garden suite at Mitchells Corner in Hampton. Presently a 3 bedroom space with potential for a 4th (3rd has two entrances/ windows).10ft ceilings, open concept functional layout, pot lights, granite counters, huge centre island, double sink, gas fireplace, ensuite laundry, newer appliances.2 designated parking spaces, pets friendly, tenant responsible for gas and hydro. (id:50886)
Property Details
| MLS® Number | E10417564 |
| Property Type | Single Family |
| Community Name | Rural Clarington |
| AmenitiesNearBy | Park, Place Of Worship |
| CommunityFeatures | Community Centre |
| Features | Wooded Area, Ravine, Country Residential |
| ParkingSpaceTotal | 2 |
Building
| BathroomTotal | 1 |
| BedroomsAboveGround | 3 |
| BedroomsTotal | 3 |
| Appliances | Dishwasher, Dryer, Microwave, Refrigerator, Stove |
| CoolingType | Central Air Conditioning |
| ExteriorFinish | Vinyl Siding |
| FireplacePresent | Yes |
| FlooringType | Ceramic |
| FoundationType | Slab, Concrete |
| HeatingFuel | Natural Gas |
| HeatingType | Forced Air |
| SizeInterior | 1499.9875 - 1999.983 Sqft |
| Type | House |
Land
| Acreage | No |
| LandAmenities | Park, Place Of Worship |
| Sewer | Septic System |
| SizeTotalText | 1/2 - 1.99 Acres |
Rooms
| Level | Type | Length | Width | Dimensions |
|---|---|---|---|---|
| Main Level | Living Room | 8.84 m | 3.66 m | 8.84 m x 3.66 m |
| Main Level | Dining Room | 8.84 m | 3.66 m | 8.84 m x 3.66 m |
| Main Level | Eating Area | 8.84 m | 3.66 m | 8.84 m x 3.66 m |
| Main Level | Kitchen | 8.84 m | 3.66 m | 8.84 m x 3.66 m |
| Main Level | Bedroom | 4.9 m | 2.78 m | 4.9 m x 2.78 m |
| Main Level | Bedroom 2 | 5.51 m | 3.37 m | 5.51 m x 3.37 m |
| Main Level | Bedroom 3 | 4.3 m | 3.38 m | 4.3 m x 3.38 m |
| Main Level | Bathroom | 2.15 m | 1.54 m | 2.15 m x 1.54 m |
| Main Level | Foyer | 5.5 m | 2.14 m | 5.5 m x 2.14 m |
Utilities
| Cable | Available |
| Sewer | Installed |
https://www.realtor.ca/real-estate/27638354/1641-taunton-road-clarington-rural-clarington
Interested?
Contact us for more information
Maroof Mohammed
Broker
Royal LePage Connect Realty
4525 Kingston Rd Unit 2202
Toronto, Ontario M1E 2P1
4525 Kingston Rd Unit 2202
Toronto, Ontario M1E 2P1
Irina Marchenkova
Salesperson
Royal LePage Connect Realty
4525 Kingston Rd Unit 2202
Toronto, Ontario M1E 2P1
4525 Kingston Rd Unit 2202
Toronto, Ontario M1E 2P1




