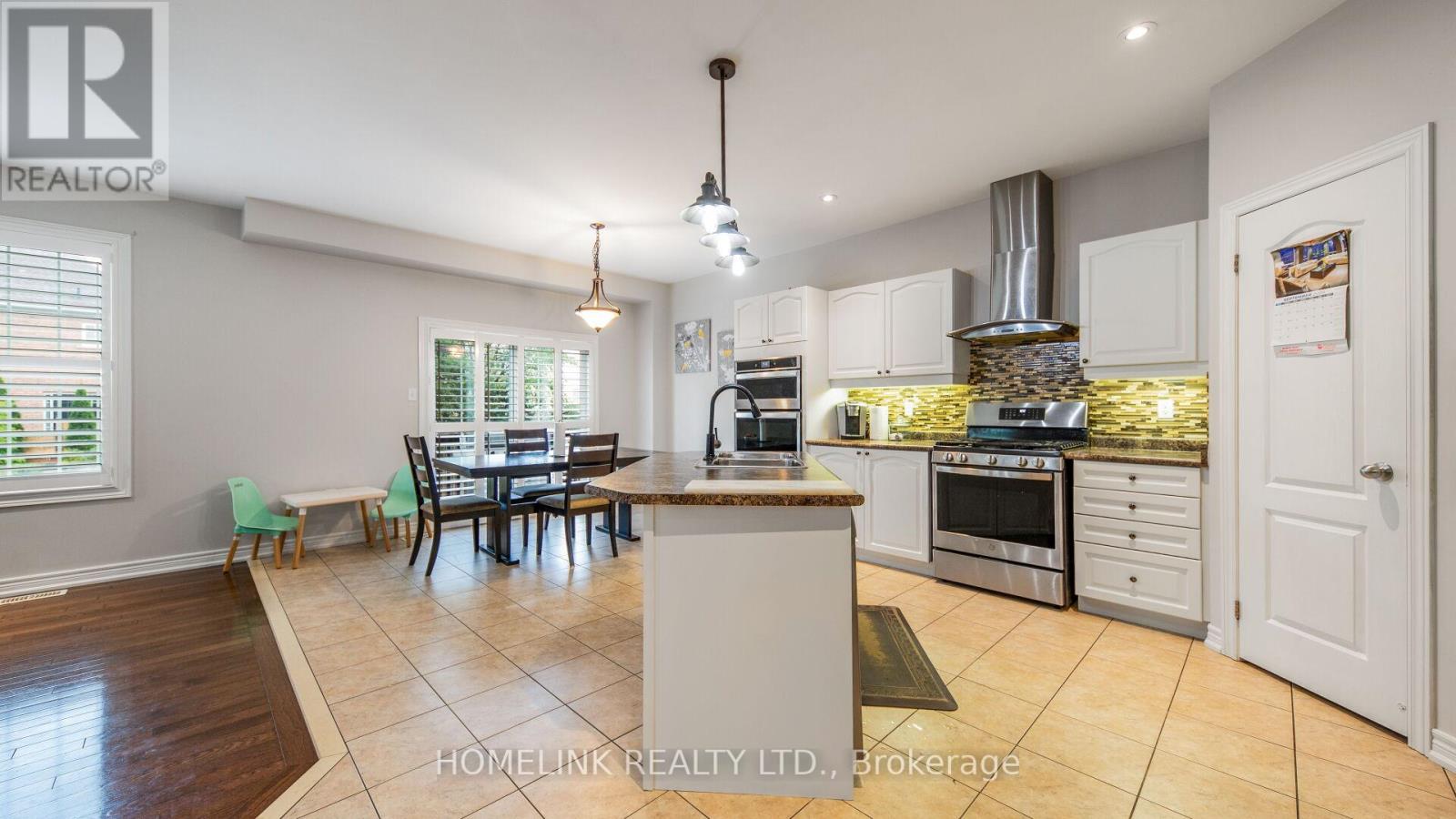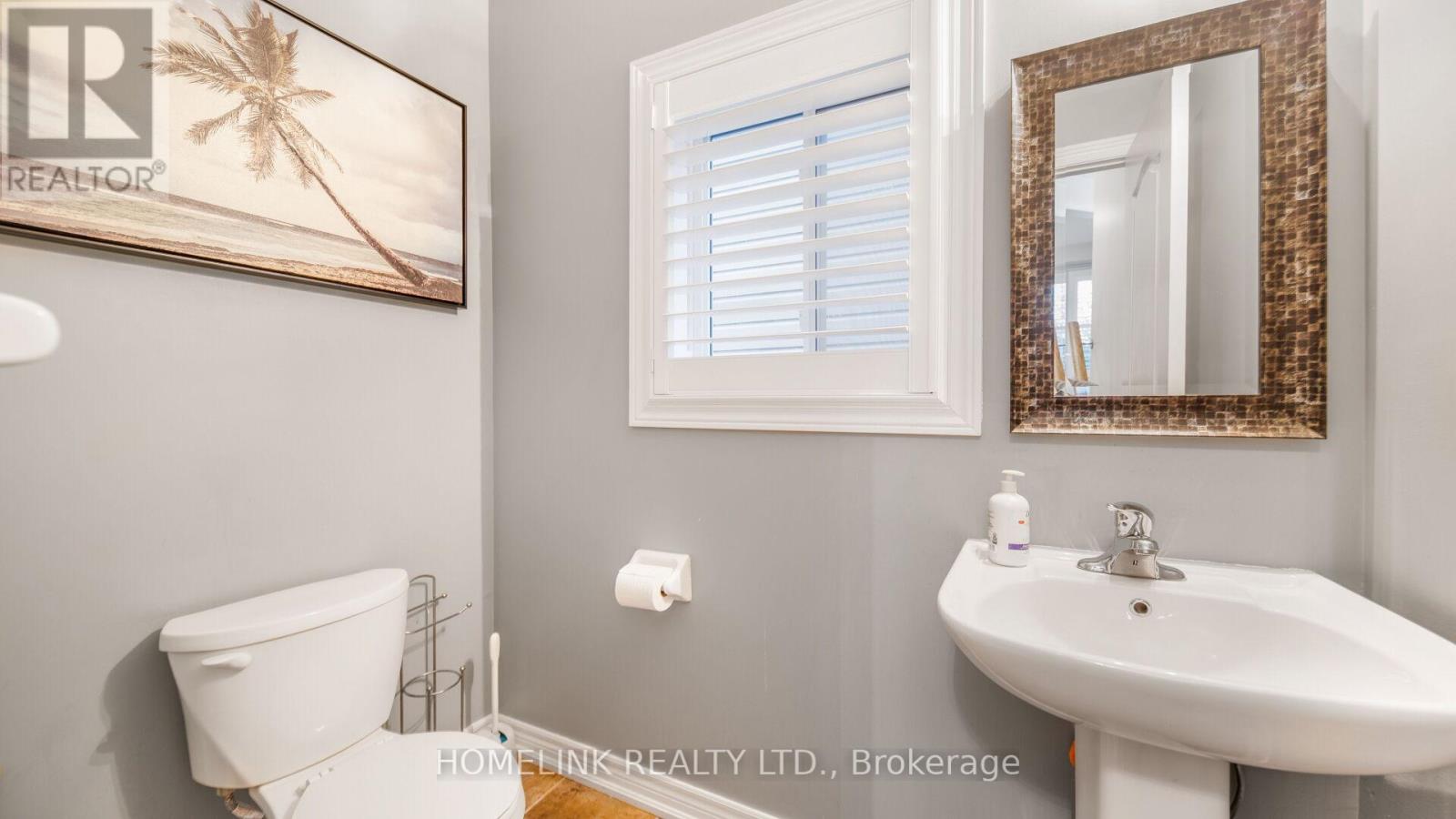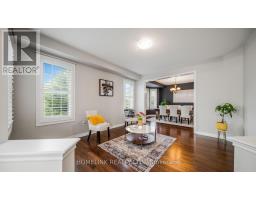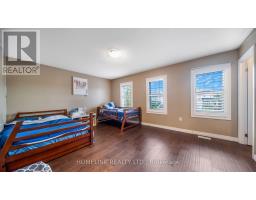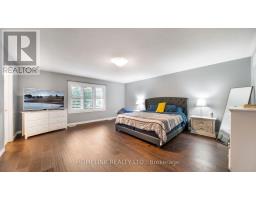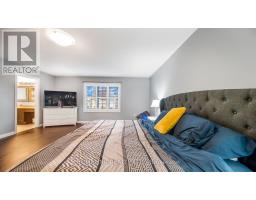1643 Coldstream Drive Oshawa, Ontario L1K 3B5
$1,199,900
Immaculate Bright & Sunny Premium Corner Lot Located In Sought After North Oshawa. Great Family Neighbourhood W/ Quality Schools & Walking Distance To Everything. This 2925Sqft Home Is Perfect For Growing Families. Exterior/Interior Are Impeccable. Open Concept Kitchen To Large Fam Room, 4 Large Bdrms 2 W/Ensuite. Separate Formal Living & Dining. Main Flr Office. Kitchen Feats B/I Oven, Backsplash, Under Cabinet Lighting, Gas Stove & Huge W/I Pantry,Well maintained 4 bedroom, 4-bathroom premium, corner lot with a country side view!! Bright! And spacious! With bay windows in the dining room and upper 3rd bedroom. Main floor features 9ft ceilings, hardwood floors on main level and staircase. Quiet office, formal living & dining room. Spacious family room w/pot lights & cozy gas fireplace. Open concept kitchen with pantry.schools and shopping center very close by. (id:50886)
Property Details
| MLS® Number | E9383547 |
| Property Type | Single Family |
| Community Name | Taunton |
| Features | Irregular Lot Size |
| ParkingSpaceTotal | 4 |
Building
| BathroomTotal | 4 |
| BedroomsAboveGround | 4 |
| BedroomsTotal | 4 |
| BasementDevelopment | Unfinished |
| BasementType | Full (unfinished) |
| ConstructionStyleAttachment | Detached |
| CoolingType | Central Air Conditioning |
| ExteriorFinish | Aluminum Siding |
| FlooringType | Hardwood, Ceramic |
| FoundationType | Poured Concrete |
| HalfBathTotal | 1 |
| HeatingFuel | Natural Gas |
| HeatingType | Forced Air |
| StoriesTotal | 2 |
| SizeInterior | 2499.9795 - 2999.975 Sqft |
| Type | House |
| UtilityWater | Municipal Water |
Parking
| Attached Garage |
Land
| Acreage | No |
| Sewer | Sanitary Sewer |
| SizeFrontage | 31 Ft ,7 In |
| SizeIrregular | 31.6 Ft ; Irregular |
| SizeTotalText | 31.6 Ft ; Irregular |
Rooms
| Level | Type | Length | Width | Dimensions |
|---|---|---|---|---|
| Second Level | Primary Bedroom | 5.03 m | 5.76 m | 5.03 m x 5.76 m |
| Second Level | Bedroom 2 | 6 m | 3.66 m | 6 m x 3.66 m |
| Second Level | Bedroom 3 | 3.96 m | 3.75 m | 3.96 m x 3.75 m |
| Second Level | Bedroom 4 | 3.97 m | 4.11 m | 3.97 m x 4.11 m |
| Main Level | Living Room | 3.7 m | 4.63 m | 3.7 m x 4.63 m |
| Main Level | Dining Room | 3.69 m | 3.78 m | 3.69 m x 3.78 m |
| Main Level | Family Room | 5.33 m | 4.72 m | 5.33 m x 4.72 m |
| Main Level | Kitchen | 5.09 m | 3.75 m | 5.09 m x 3.75 m |
| Main Level | Eating Area | 4 m | 3.05 m | 4 m x 3.05 m |
| Main Level | Office | 3.81 m | 2.74 m | 3.81 m x 2.74 m |
https://www.realtor.ca/real-estate/27507770/1643-coldstream-drive-oshawa-taunton-taunton
Interested?
Contact us for more information
Nasir A Janangel
Salesperson
127 Westmore Dr #114
Toronto, Ontario M9V 3Y6
Spojmay Sultani
Salesperson
127 Westmore Dr #114
Toronto, Ontario M9V 3Y6
















