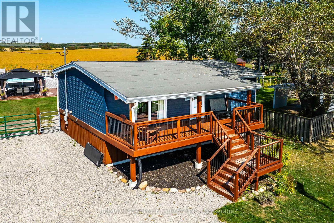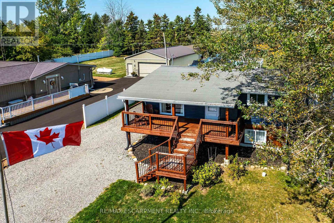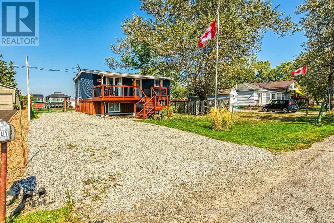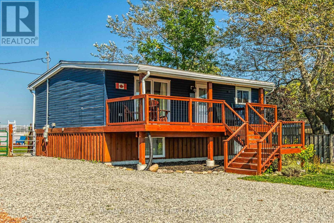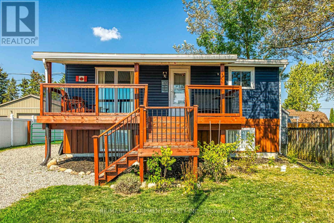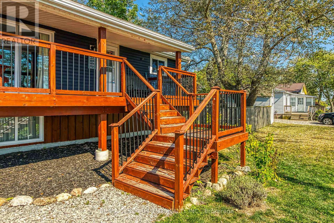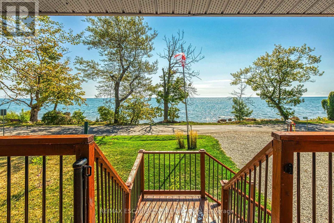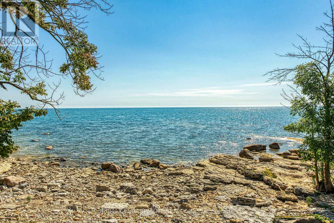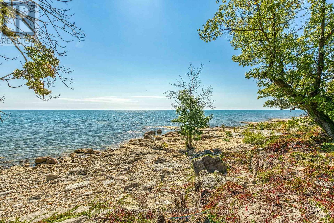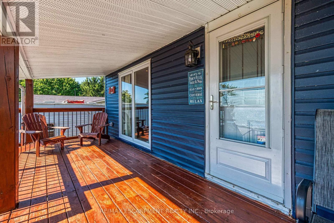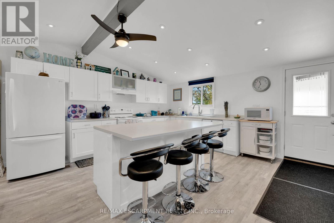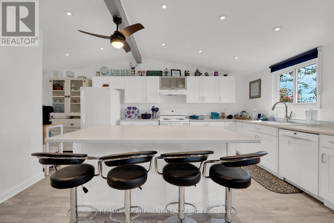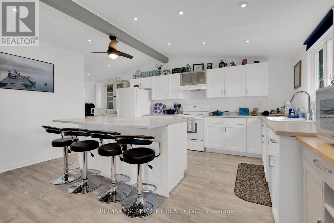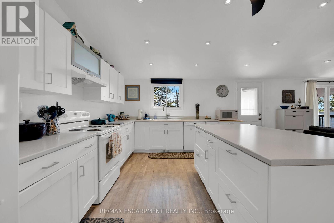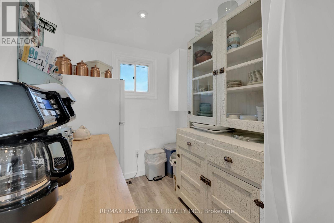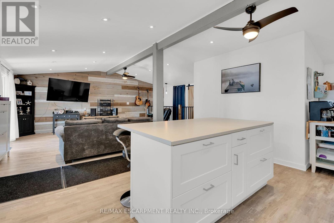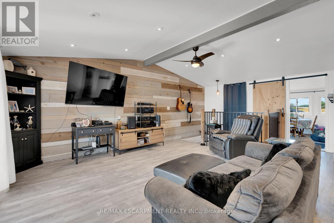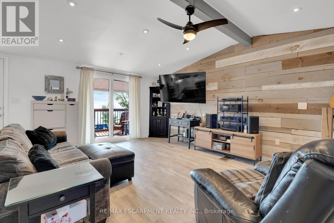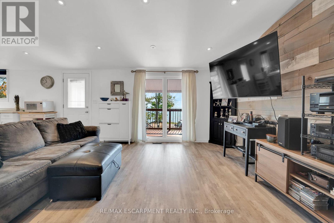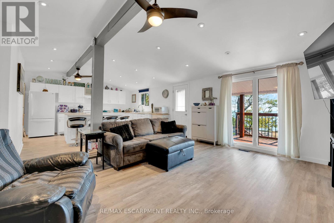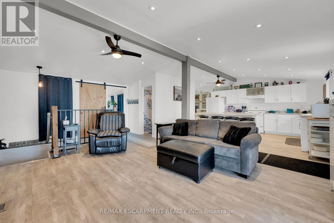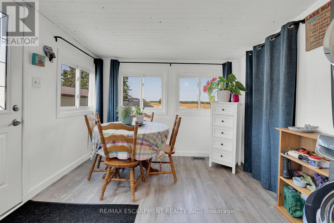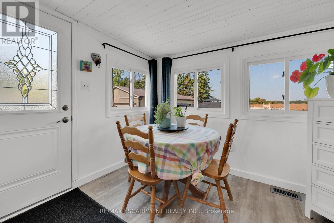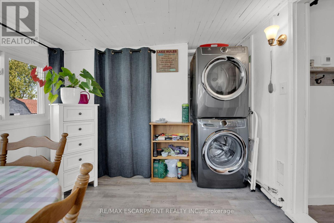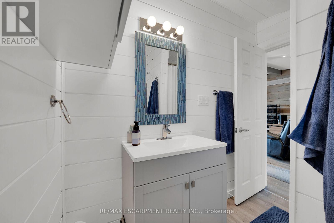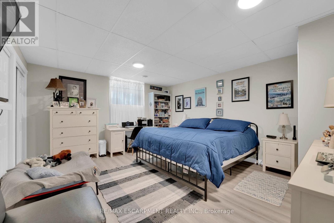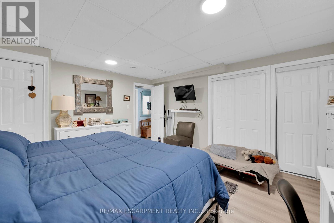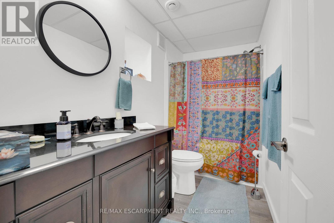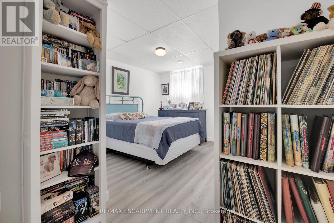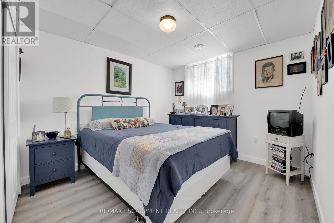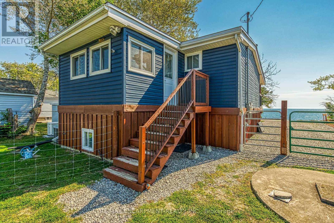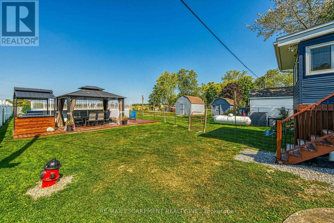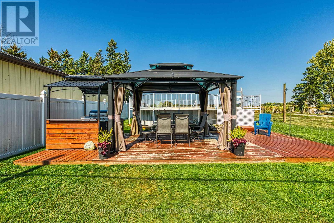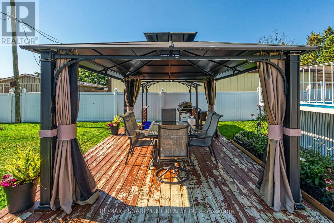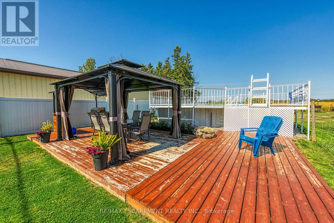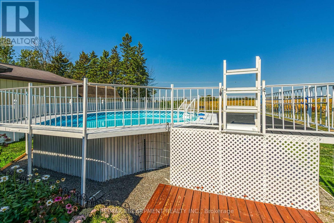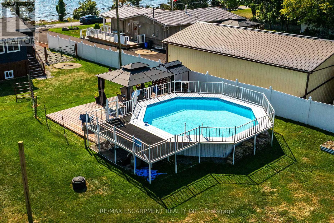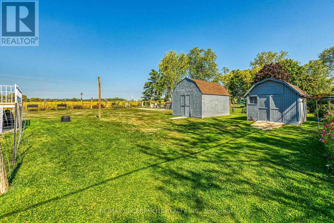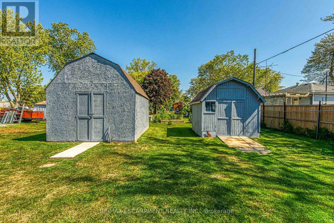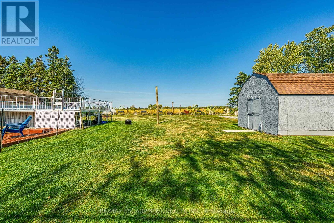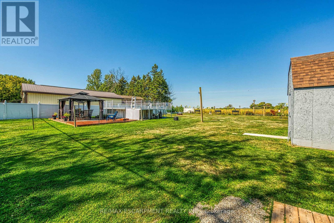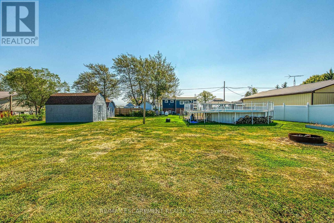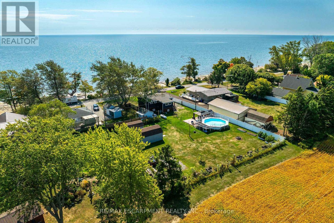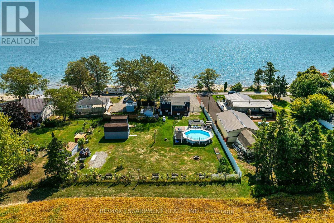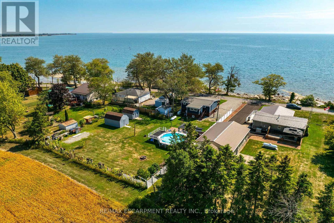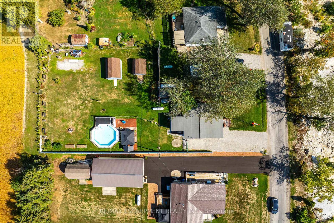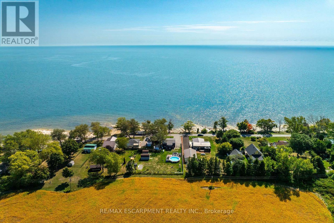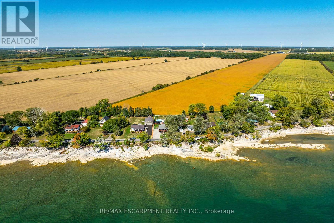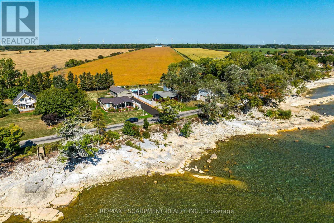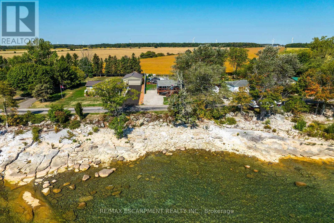1645 Lakeshore Road Haldimand, Ontario N0A 1P0
$625,000
Enjoy world class, unobstructed vistas of magnificent Lake Erie from the nautical inspired confines of this year round Erie Treasure. Relaxing 45-50 min. commute to Hamilton, Brantford & 403 - 20 mins W. of Dunnville - similar distance east of Port Dover's popular amenities - near Selkirk. Beautifully renovated home inside & out - offering 880sf of freshly redecorated living area, tastefully finished 9ft concrete basement-2018, 2 versatile outbuildings & 21ft pool (liner-2019) handsomely situated on 0.33ac lot abutting rear yard calming farm fields. Full length 8x22 covered deck compliments the distinct Atlantic Blue vinyl sided exterior providing the perfect venue for a morning java or rewarding late night beverage while enjoying surreal, panoramic water views directly across Lakeshore Road. Introduces open concept design highlighted with stylish kitchen sporting chic, modern white cabinetry, designer island - continuing to impressive Great room boasting cathedral ceilings, beachie accent wall, oversized lake facing window & patio door front deck walk-out - leads to tastefully updated 3pc bath & rear multi-purpose room (possible bedroom) housing convenient main level laundry station segueing to basement staircase. Incredibly sized primary suite highlights lower level incs roomy guest bedroom, gorgeous new 4pc bath-2024 & utility room. Extras- luxury vinyl flooring (both levels), p/g furnace/AC-2018, all appliances, LED lighting, UV water purification, owned water heater, 100 amp hydro/wiring/plumbing/insulation-2018, spray foam bulk-heads, 2000 gal cistern, 2000 gal holding tank, rigid gazebo set on treated wood entertainment deck & 13.6 KW p/g generator. A genuine "Lake Escape" (id:50886)
Property Details
| MLS® Number | X12400917 |
| Property Type | Single Family |
| Community Name | Haldimand |
| Amenities Near By | Beach, Marina, Place Of Worship, Schools |
| Easement | Unknown, None |
| Equipment Type | Propane Tank |
| Features | Irregular Lot Size, Flat Site, Gazebo, Sump Pump |
| Parking Space Total | 4 |
| Pool Type | Above Ground Pool |
| Rental Equipment Type | Propane Tank |
| Structure | Deck, Shed |
| View Type | Lake View, Direct Water View |
| Water Front Type | Waterfront |
Building
| Bathroom Total | 2 |
| Bedrooms Below Ground | 2 |
| Bedrooms Total | 2 |
| Age | 51 To 99 Years |
| Appliances | Water Heater, Water Purifier, Dishwasher, Dryer, Hood Fan, Stove, Washer, Refrigerator |
| Architectural Style | Raised Bungalow |
| Basement Development | Finished |
| Basement Type | Full (finished) |
| Construction Style Attachment | Detached |
| Cooling Type | Central Air Conditioning |
| Exterior Finish | Wood, Vinyl Siding |
| Foundation Type | Poured Concrete |
| Heating Fuel | Propane |
| Heating Type | Forced Air |
| Stories Total | 1 |
| Size Interior | 700 - 1,100 Ft2 |
| Type | House |
| Utility Water | Cistern |
Parking
| No Garage |
Land
| Access Type | Public Road |
| Acreage | No |
| Land Amenities | Beach, Marina, Place Of Worship, Schools |
| Sewer | Septic System |
| Size Depth | 210 Ft ,9 In |
| Size Frontage | 50 Ft |
| Size Irregular | 50 X 210.8 Ft |
| Size Total Text | 50 X 210.8 Ft |
Rooms
| Level | Type | Length | Width | Dimensions |
|---|---|---|---|---|
| Basement | Primary Bedroom | 4.95 m | 4.27 m | 4.95 m x 4.27 m |
| Basement | Bedroom | 4.14 m | 4.14 m | 4.14 m x 4.14 m |
| Basement | Bathroom | 2.87 m | 1.52 m | 2.87 m x 1.52 m |
| Basement | Utility Room | 3.23 m | 3.25 m | 3.23 m x 3.25 m |
| Main Level | Kitchen | 4.65 m | 3.71 m | 4.65 m x 3.71 m |
| Main Level | Pantry | 1.98 m | 1.93 m | 1.98 m x 1.93 m |
| Main Level | Bathroom | 2.49 m | 1.78 m | 2.49 m x 1.78 m |
| Main Level | Sunroom | 2.97 m | 2.95 m | 2.97 m x 2.95 m |
| Main Level | Laundry Room | 1.07 m | 0.99 m | 1.07 m x 0.99 m |
| Main Level | Living Room | 5.13 m | 6.58 m | 5.13 m x 6.58 m |
Utilities
| Cable | Available |
| Electricity | Installed |
https://www.realtor.ca/real-estate/28857048/1645-lakeshore-road-haldimand-haldimand
Contact Us
Contact us for more information
Peter Ralph Hogeterp
Salesperson
325 Winterberry Drive #4b
Hamilton, Ontario L8J 0B6
(905) 573-1188
(905) 573-1189

