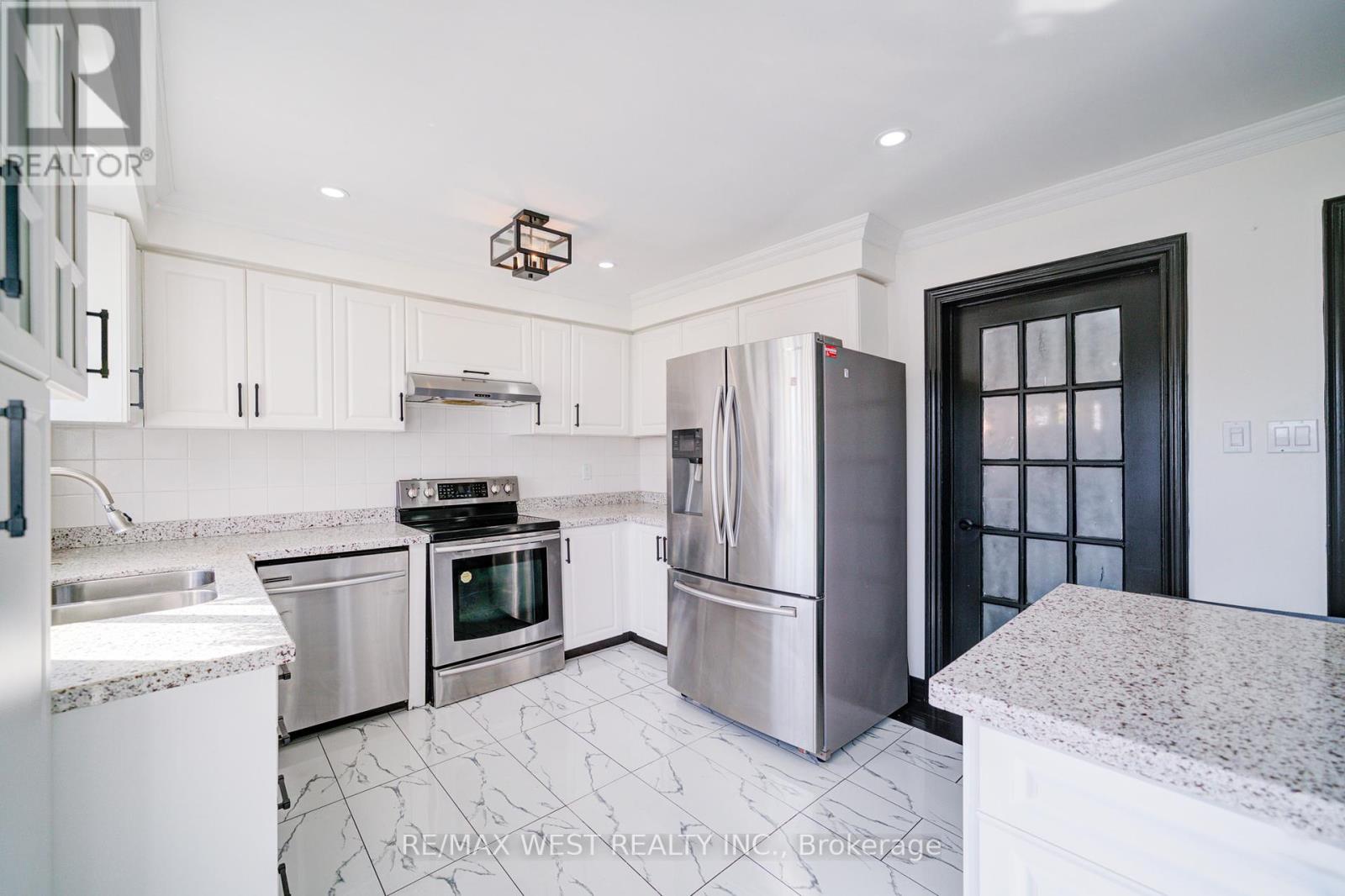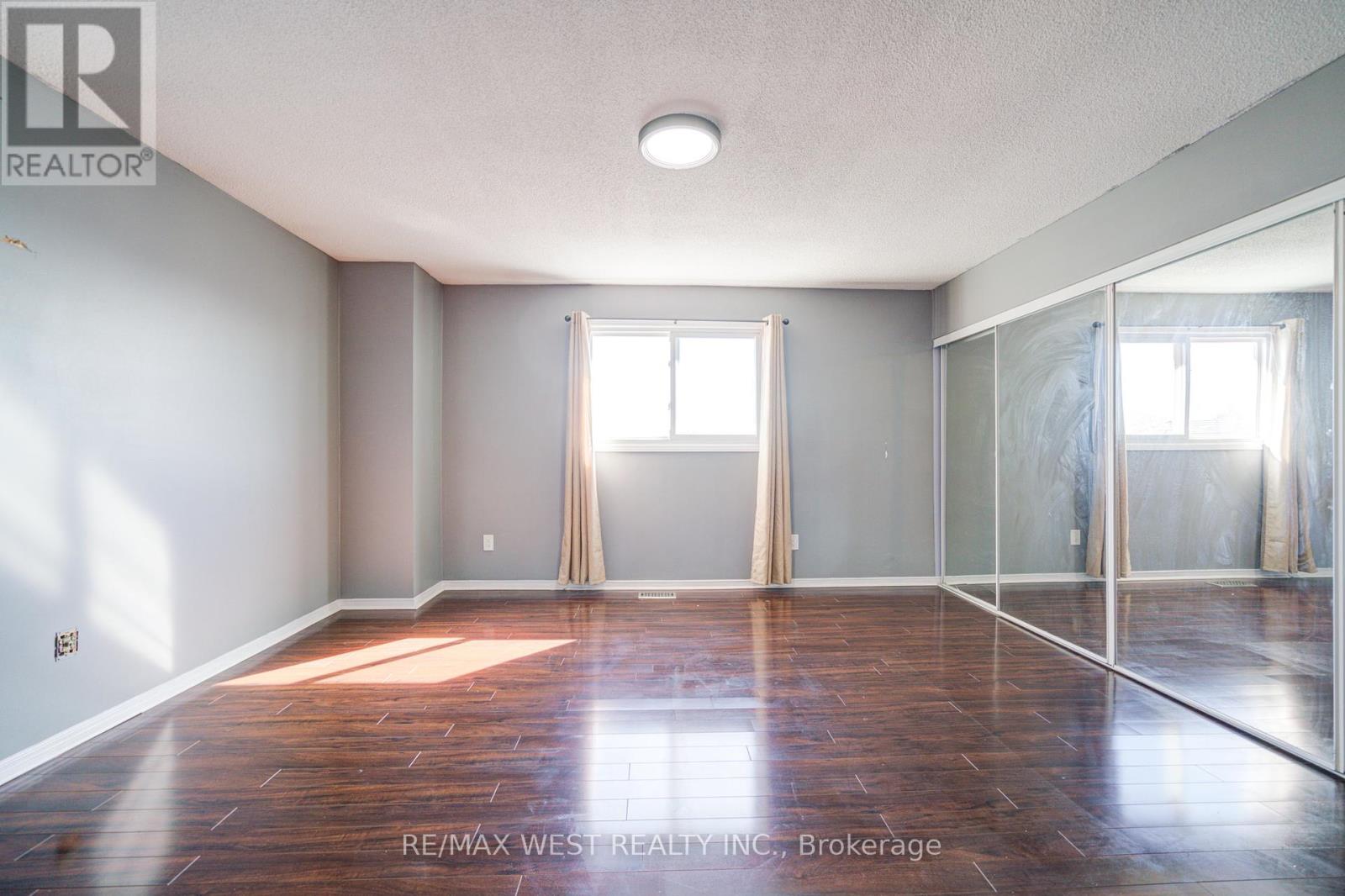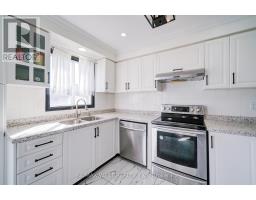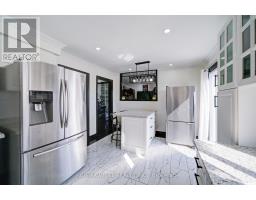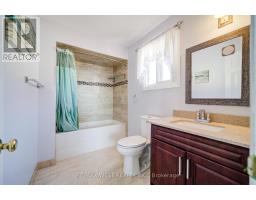1648 Pepperwood Gate Pickering, Ontario L1X 2K3
$1,219,900
Welcome to this Spacious, Well-maintained Detached Home Featuring 4+2 Bedrooms, 4 Bathrooms, and a Fully Finished 2 Bedroom Basement Apartment with a Separate Entrance a Perfect opportunity for Multi-generational living or added Rental income. Nestled in one of Pickering's most desirable Family-friendly Communities, this Home offers exceptional comfort, Modern functionality, and long-term value. Whether you're Upsizing, Investing, or looking for a Home that grows with your Family, this Property delivers on all fronts. The Main Floor Features a Formal Living and Dining Room with large windows that let in plenty of natural lighting deal for hosting Family gatherings or dinner parties. A Cozy Family room with a Gas Fireplace, perfect for relaxing evenings. A Beautifully Updated Eat-in Kitchen with Stainless Steel Appliances, Quartz Countertops, Tiled Backsplash, and a Breakfast area with walkout to Deck and fully fenced backyard. Upstairs you'll find Four spacious Bedrooms, including a Large Primary Bedroom with a Walk-in closet and a 4-piece ensuite. Ideally this home offers easy access to everything you need, minutes to Hwy 401 & 407 perfect for commuters, close to Pickering GO Station, Walking distance to schools, short drive to Pickering Town Centre, grocery stores, restaurants, and more. (id:50886)
Property Details
| MLS® Number | E12060118 |
| Property Type | Single Family |
| Community Name | Brock Ridge |
| Parking Space Total | 6 |
Building
| Bathroom Total | 4 |
| Bedrooms Above Ground | 4 |
| Bedrooms Below Ground | 2 |
| Bedrooms Total | 6 |
| Appliances | Water Heater, Dryer, Stove, Washer, Window Coverings, Refrigerator |
| Basement Features | Apartment In Basement, Separate Entrance |
| Basement Type | N/a |
| Construction Style Attachment | Detached |
| Cooling Type | Central Air Conditioning |
| Exterior Finish | Brick |
| Fireplace Present | Yes |
| Flooring Type | Hardwood, Ceramic, Laminate |
| Half Bath Total | 1 |
| Heating Fuel | Natural Gas |
| Heating Type | Forced Air |
| Stories Total | 2 |
| Size Interior | 2,000 - 2,500 Ft2 |
| Type | House |
| Utility Water | Municipal Water |
Parking
| Attached Garage | |
| Garage |
Land
| Acreage | No |
| Sewer | Sanitary Sewer |
| Size Depth | 100 Ft ,2 In |
| Size Frontage | 35 Ft ,1 In |
| Size Irregular | 35.1 X 100.2 Ft |
| Size Total Text | 35.1 X 100.2 Ft |
Rooms
| Level | Type | Length | Width | Dimensions |
|---|---|---|---|---|
| Second Level | Primary Bedroom | 4.45 m | 4.16 m | 4.45 m x 4.16 m |
| Second Level | Bedroom 2 | 3.75 m | 3.13 m | 3.75 m x 3.13 m |
| Second Level | Bedroom 3 | 4.61 m | 2.87 m | 4.61 m x 2.87 m |
| Second Level | Bedroom 4 | 3.61 m | 3.14 m | 3.61 m x 3.14 m |
| Main Level | Living Room | 6.67 m | 3.32 m | 6.67 m x 3.32 m |
| Main Level | Dining Room | 6.67 m | 3.32 m | 6.67 m x 3.32 m |
| Main Level | Family Room | 5.23 m | 3.32 m | 5.23 m x 3.32 m |
| Main Level | Kitchen | 4.86 m | 3.14 m | 4.86 m x 3.14 m |
https://www.realtor.ca/real-estate/28116170/1648-pepperwood-gate-pickering-brock-ridge-brock-ridge
Contact Us
Contact us for more information
Andrew Paul Hylton
Salesperson
www.AndrewHylton.com
96 Rexdale Blvd.
Toronto, Ontario M9W 1N7
(416) 745-2300
(416) 745-1952
www.remaxwest.com/
Arnold Gokul
Salesperson
96 Rexdale Blvd.
Toronto, Ontario M9W 1N7
(416) 745-2300
(416) 745-1952
www.remaxwest.com/








