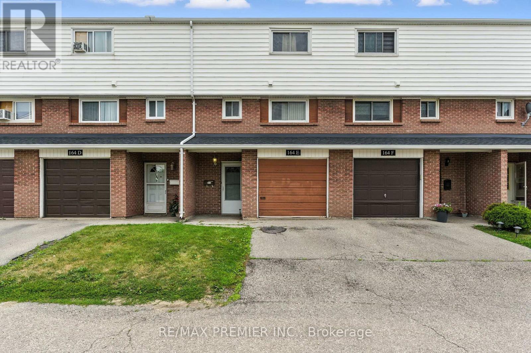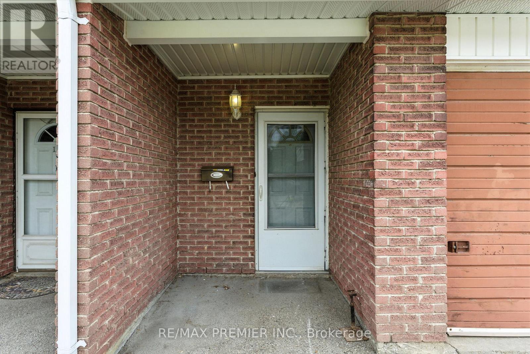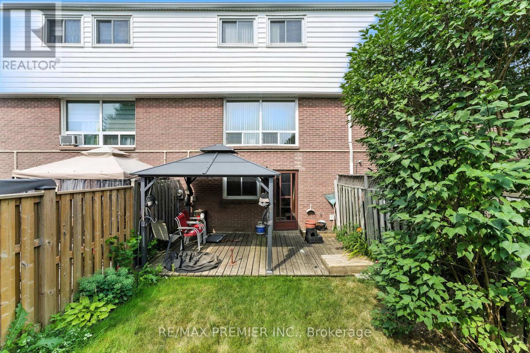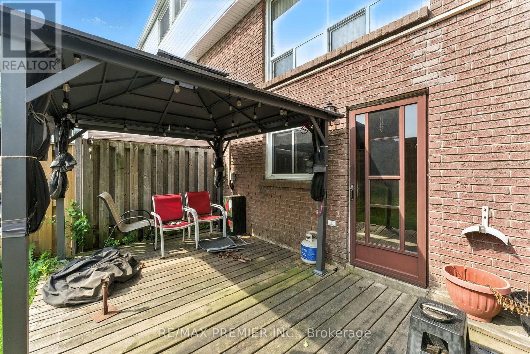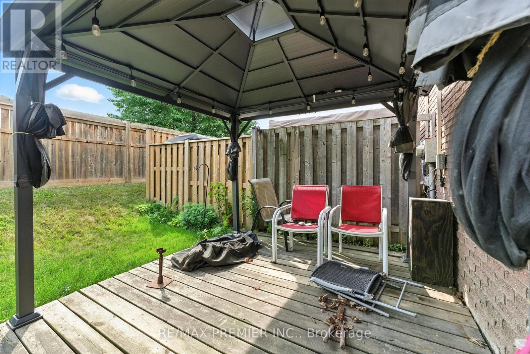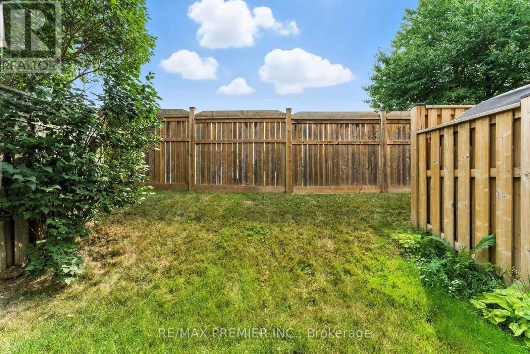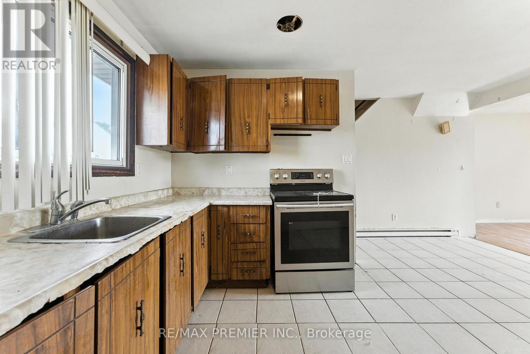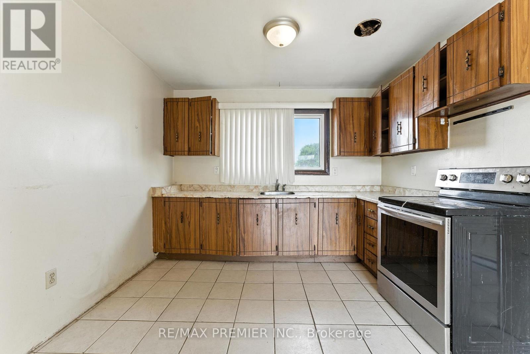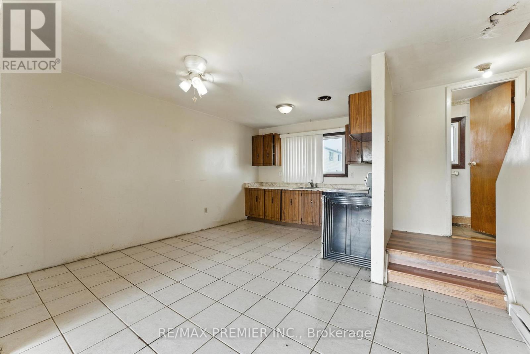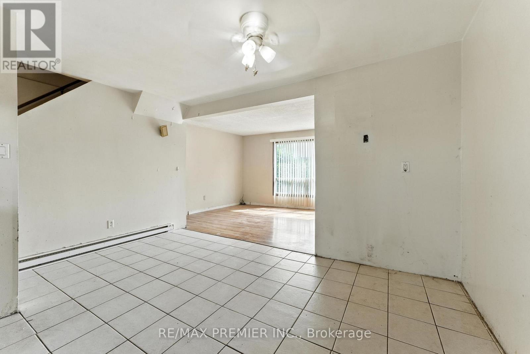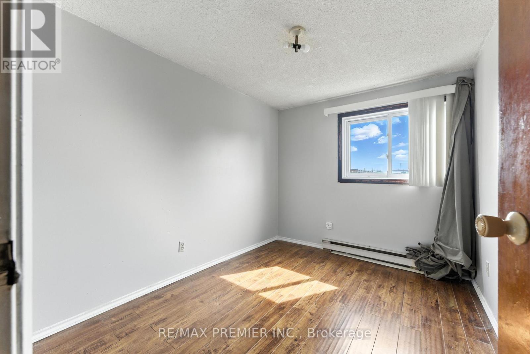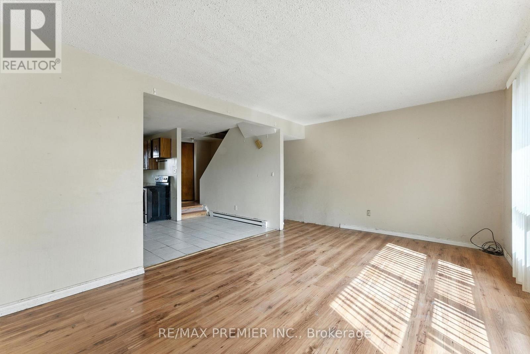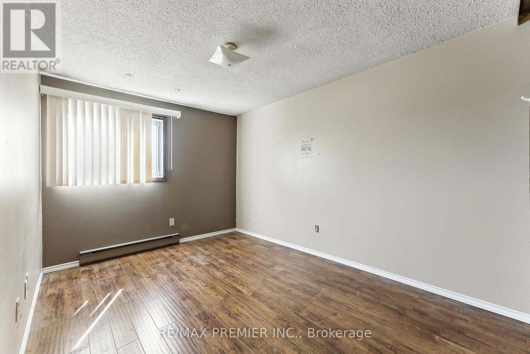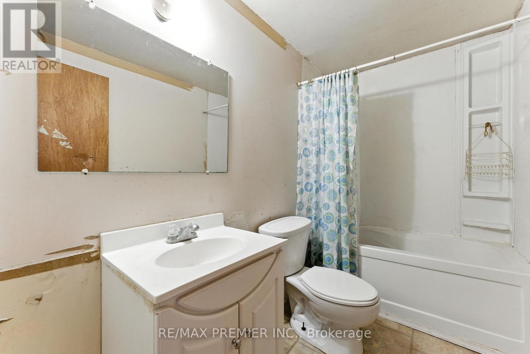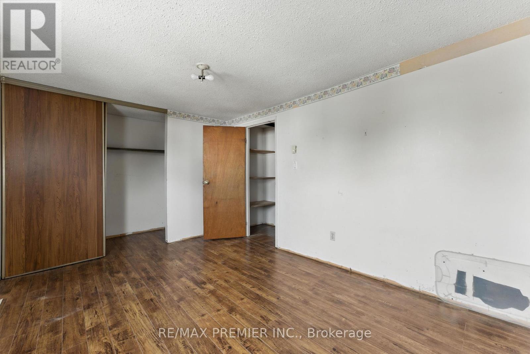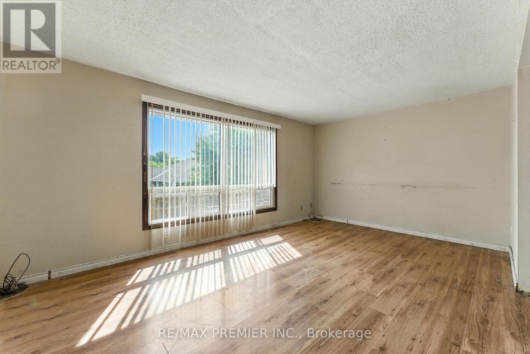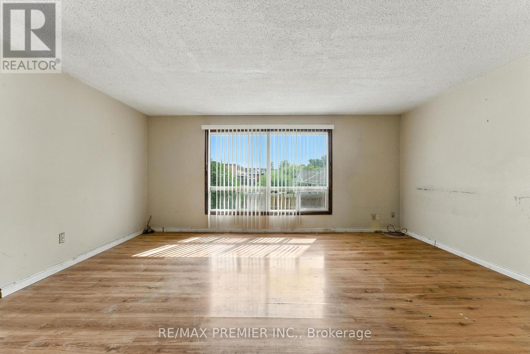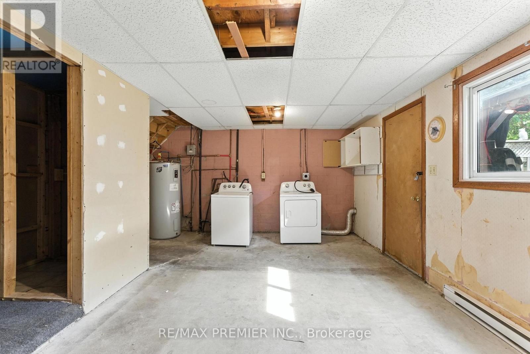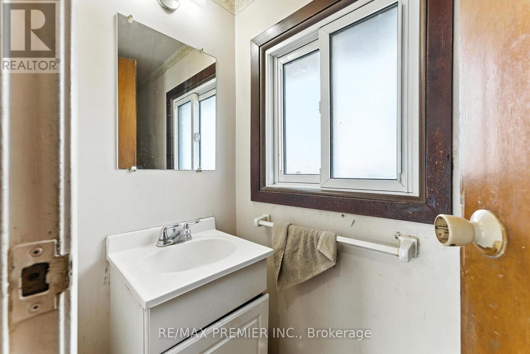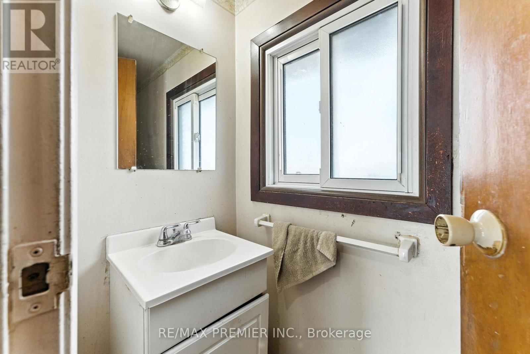164e Henry Street Brantford, Ontario N3S 5C7
3 Bedroom
2 Bathroom
1,400 - 1,599 ft2
None
Forced Air
$399,900Maintenance, Insurance, Water
$364 Monthly
Maintenance, Insurance, Water
$364 MonthlyCharming 3 bedroom condo townhouse. Add some TLC and make it your own. Main floor features a den, office and walk-out to backyard area. Combined family room and kitchen on the 2nd floor with plenty of natural light. Third floor with 3 bedrooms and common 4 piece washroom. Garage has been made into an office on the main floor and would need to be converted back to a single car garage. (id:50886)
Property Details
| MLS® Number | X12298262 |
| Property Type | Single Family |
| Community Features | Pets Allowed With Restrictions |
| Equipment Type | Water Heater |
| Parking Space Total | 2 |
| Rental Equipment Type | Water Heater |
Building
| Bathroom Total | 2 |
| Bedrooms Above Ground | 3 |
| Bedrooms Total | 3 |
| Appliances | Dryer, Stove, Washer, Refrigerator |
| Basement Development | Finished |
| Basement Type | N/a (finished) |
| Cooling Type | None |
| Exterior Finish | Vinyl Siding, Brick |
| Flooring Type | Tile, Laminate |
| Half Bath Total | 1 |
| Heating Fuel | Natural Gas |
| Heating Type | Forced Air |
| Stories Total | 3 |
| Size Interior | 1,400 - 1,599 Ft2 |
| Type | Row / Townhouse |
Parking
| Garage |
Land
| Acreage | No |
Rooms
| Level | Type | Length | Width | Dimensions |
|---|---|---|---|---|
| Second Level | Kitchen | 4.25 m | 4.21 m | 4.25 m x 4.21 m |
| Second Level | Family Room | 5.29 m | 3.38 m | 5.29 m x 3.38 m |
| Third Level | Primary Bedroom | 4.26 m | 3.61 m | 4.26 m x 3.61 m |
| Third Level | Bedroom 2 | 3.61 m | 2.73 m | 3.61 m x 2.73 m |
| Third Level | Bedroom 3 | 3.85 m | 2.52 m | 3.85 m x 2.52 m |
https://www.realtor.ca/real-estate/28634376/164e-henry-street-brantford
Contact Us
Contact us for more information
Jason Saxe
Broker
www.jasonsaxe.com/
www.facebook.com/jasonsaxerealestate
www.linkedin.com/in/jason-saxe/
RE/MAX Premier Inc.
9100 Jane St Bldg L #77
Vaughan, Ontario L4K 0A4
9100 Jane St Bldg L #77
Vaughan, Ontario L4K 0A4
(416) 987-8000
(416) 987-8001

