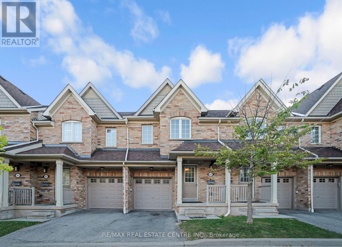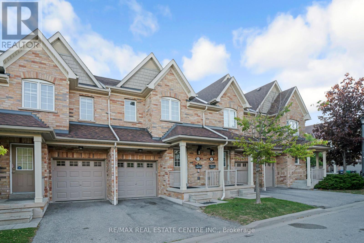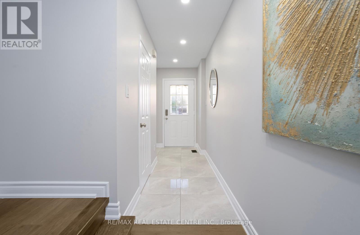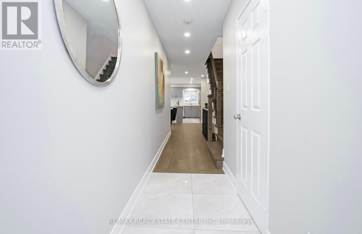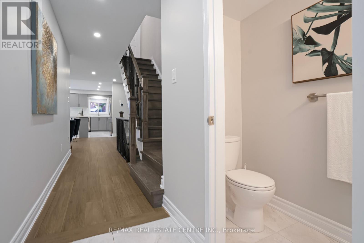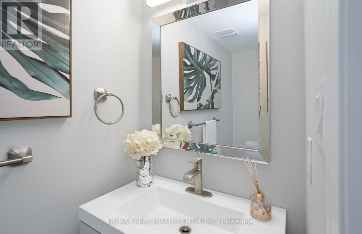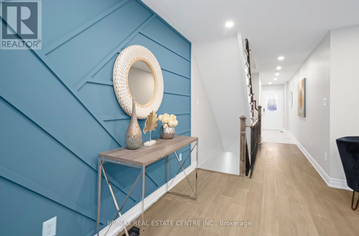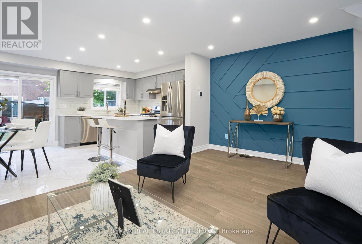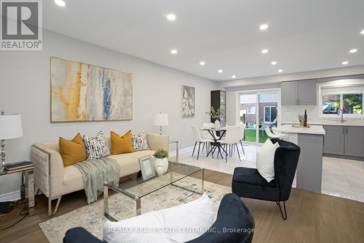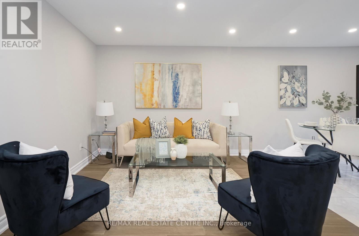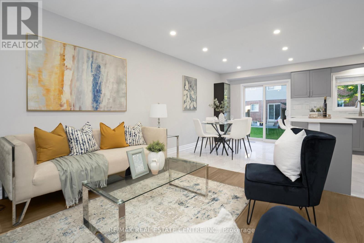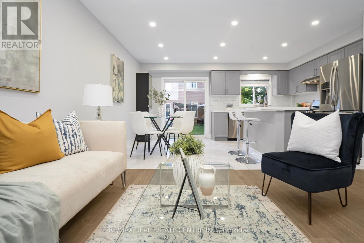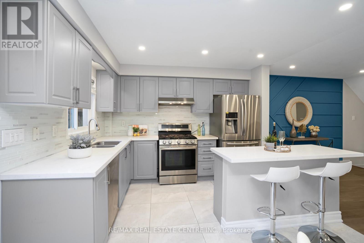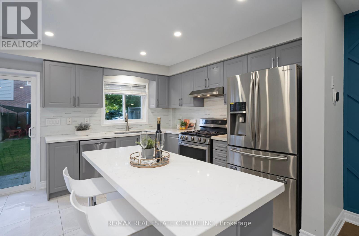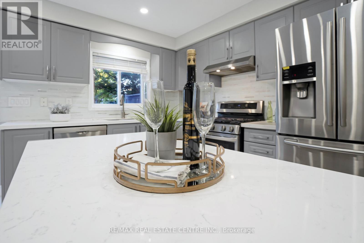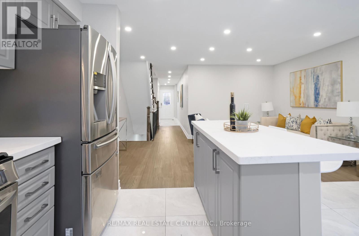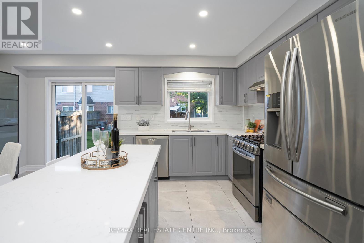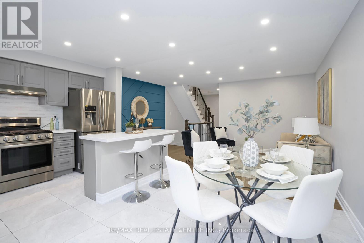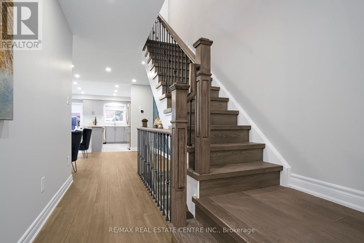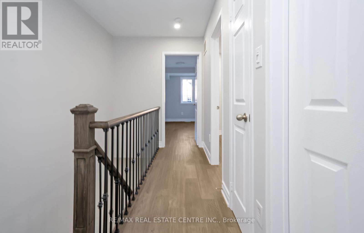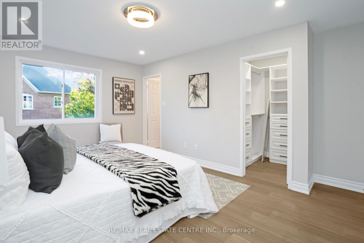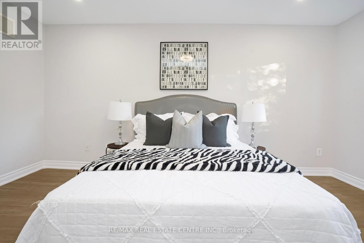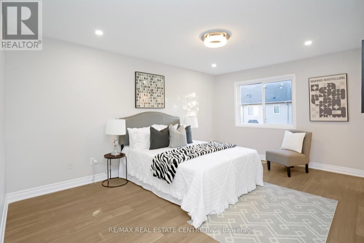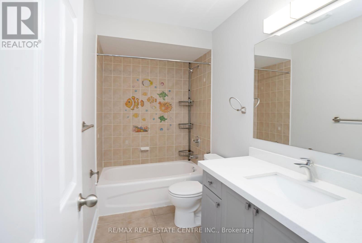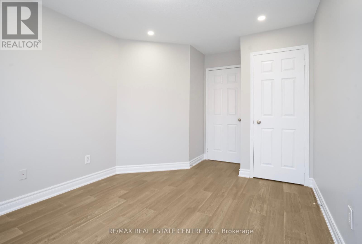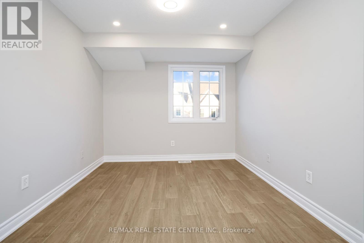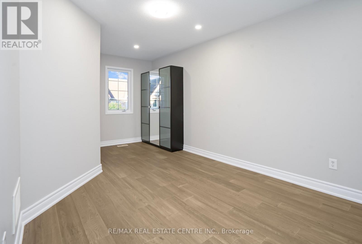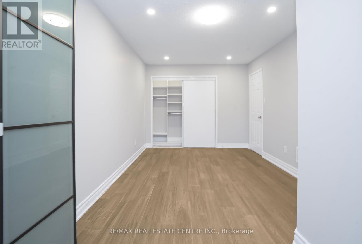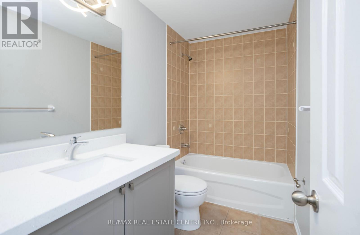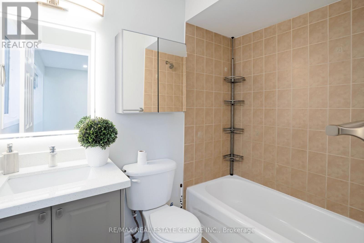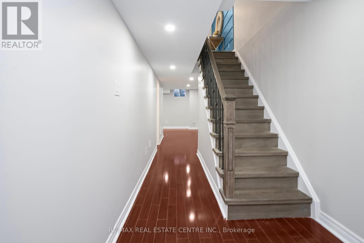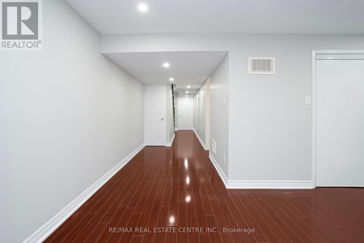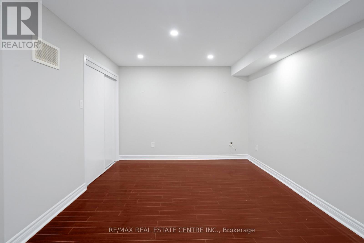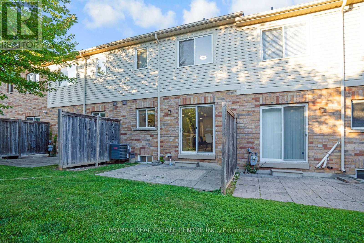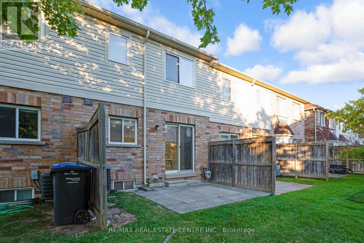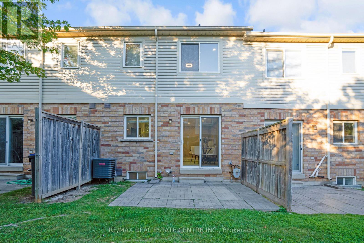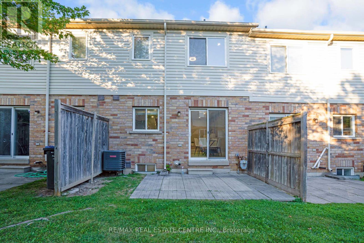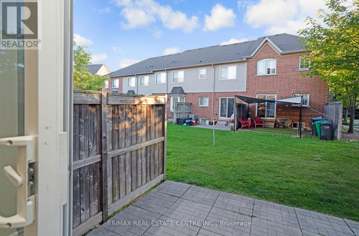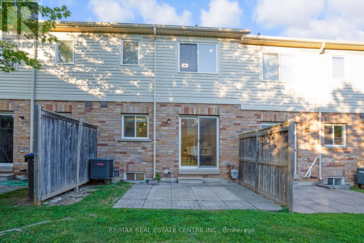165 - 5255 Palmetto Place Mississauga, Ontario L5M 0H2
$849,000Maintenance, Common Area Maintenance, Insurance, Parking
$370 Monthly
Maintenance, Common Area Maintenance, Insurance, Parking
$370 MonthlyGorgeous and exceptional Top to Bottom Renovated townhouse located in the highly desirable Churchill Meadows neighborhood. This beautifully maintained home features 3 spacious bedrooms and 4 bathrooms, freshly painted throughout with numerous upgrades including a quartz countertop in the kitchen, throughout potlights, upgraded Kitchen, upgraded bathrooms, Custom closets and new Hardwood flooring on both floors, New stairs. Enjoy a backyard perfect for outdoor living. Conveniently situated within walking distance to shopping, top-ranked schools, parks, and just minutes from major highways and the Credit Valley hospital. A perfect blend of comfort, style, and location! This home is located in park heaven, with 3 parks within a 3 to 7 minute walk from this address. Do not miss this opportunity! (id:50886)
Property Details
| MLS® Number | W12466150 |
| Property Type | Single Family |
| Community Name | Churchill Meadows |
| Amenities Near By | Park, Public Transit, Schools |
| Community Features | Pets Not Allowed, Community Centre |
| Features | In Suite Laundry, In-law Suite |
| Parking Space Total | 2 |
Building
| Bathroom Total | 4 |
| Bedrooms Above Ground | 3 |
| Bedrooms Total | 3 |
| Appliances | Dishwasher, Dryer, Stove, Washer, Refrigerator |
| Basement Development | Finished |
| Basement Type | N/a (finished) |
| Cooling Type | Central Air Conditioning |
| Exterior Finish | Aluminum Siding, Brick |
| Flooring Type | Hardwood, Tile |
| Half Bath Total | 1 |
| Heating Fuel | Natural Gas |
| Heating Type | Forced Air |
| Stories Total | 2 |
| Size Interior | 1,800 - 1,999 Ft2 |
| Type | Row / Townhouse |
Parking
| Attached Garage | |
| Garage |
Land
| Acreage | No |
| Land Amenities | Park, Public Transit, Schools |
Rooms
| Level | Type | Length | Width | Dimensions |
|---|---|---|---|---|
| Second Level | Primary Bedroom | 4.85 m | 3.4 m | 4.85 m x 3.4 m |
| Second Level | Bedroom 2 | 3.8 m | 2.97 m | 3.8 m x 2.97 m |
| Second Level | Bedroom 3 | 3.74 m | 2.95 m | 3.74 m x 2.95 m |
| Main Level | Living Room | 5.08 m | 3.35 m | 5.08 m x 3.35 m |
| Main Level | Dining Room | 2.54 m | 3.35 m | 2.54 m x 3.35 m |
| Main Level | Kitchen | 2.54 m | 3.35 m | 2.54 m x 3.35 m |
Contact Us
Contact us for more information
Rahul Bhimani
Broker
www.teambhimani.com/
2 County Court Blvd. Ste 150
Brampton, Ontario L6W 3W8
(905) 456-1177
(905) 456-1107
www.remaxcentre.ca/
Rabel Bhimani
Broker
(905) 456-1177
www.facebook.com/Realtor-Rabel-Bhimani-106588797392474/?modal=admin_todo_tour
1140 Burnhamthorpe Rd W #141-A
Mississauga, Ontario L5C 4E9
(905) 270-2000
(905) 270-0047

