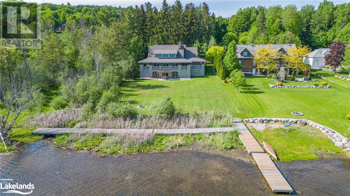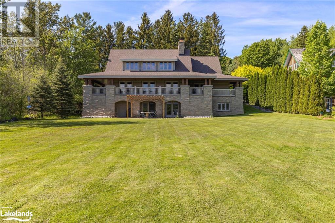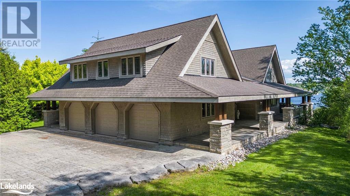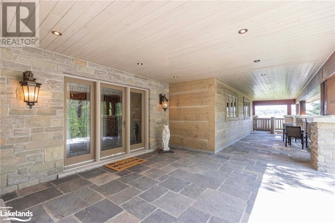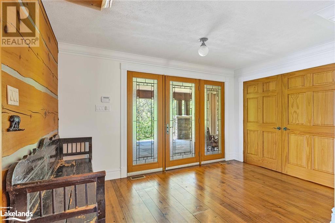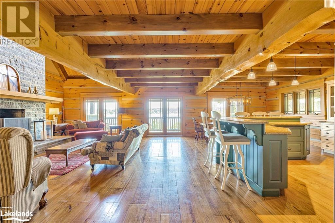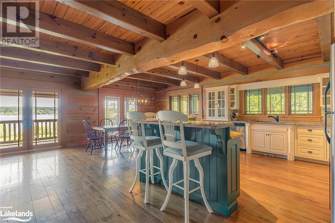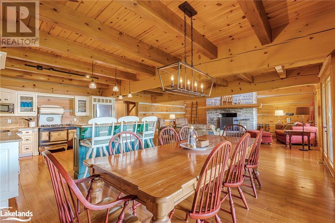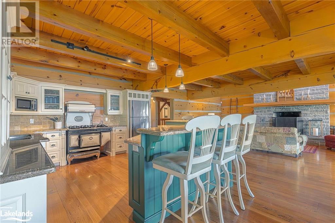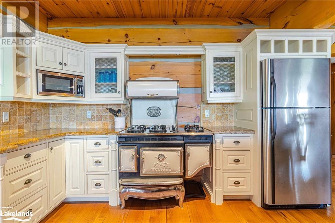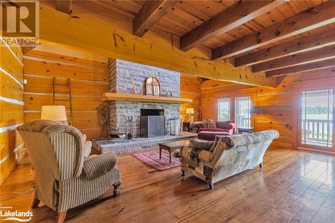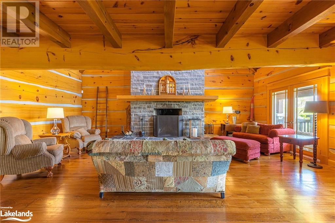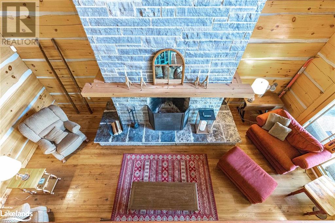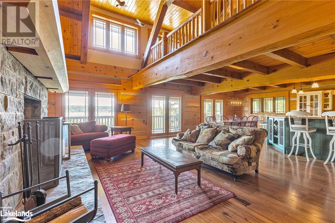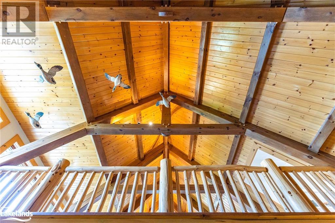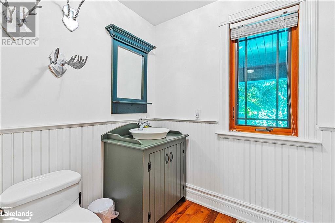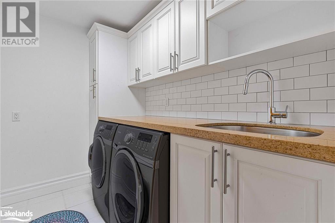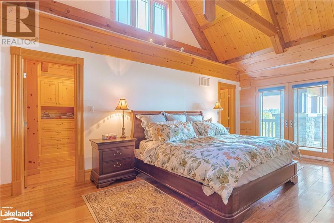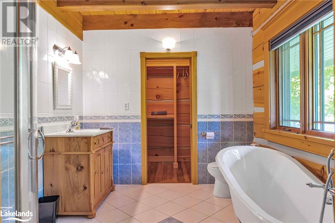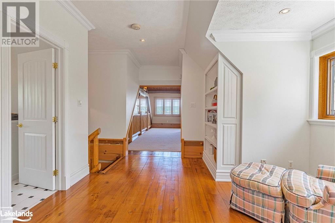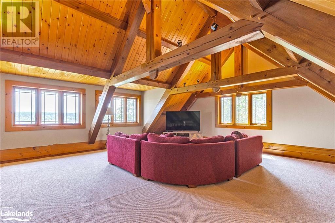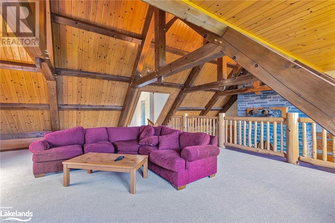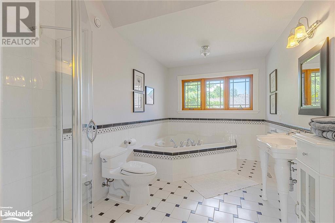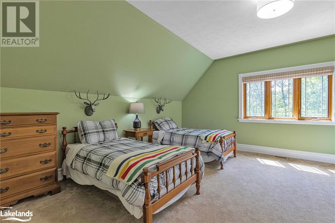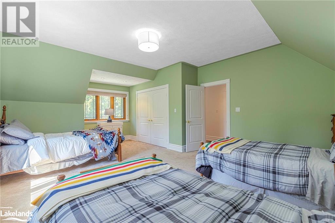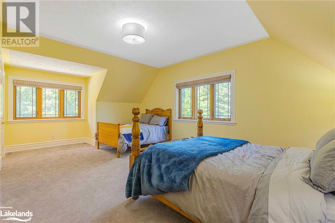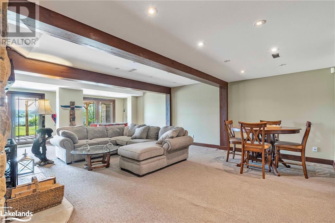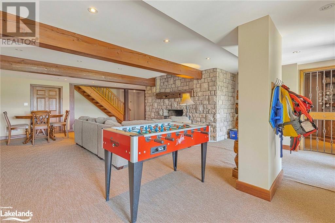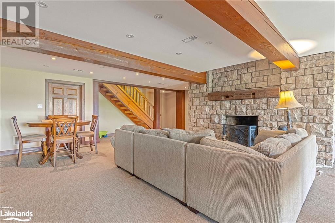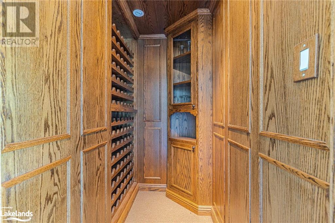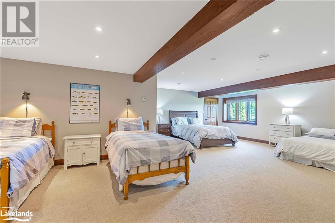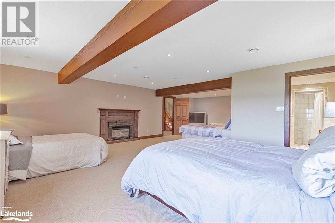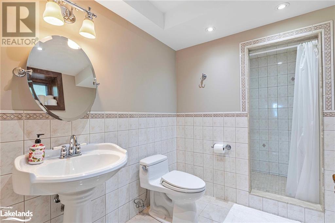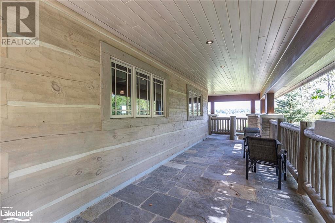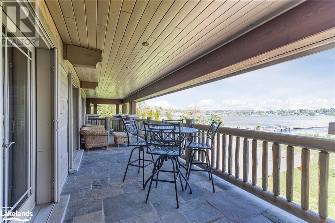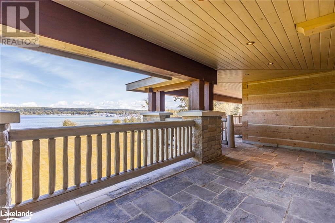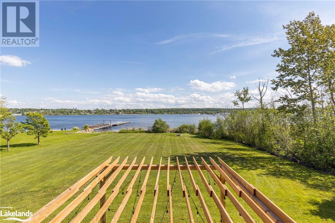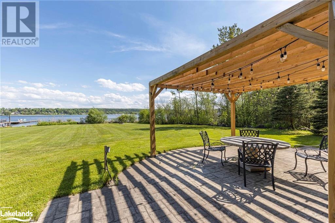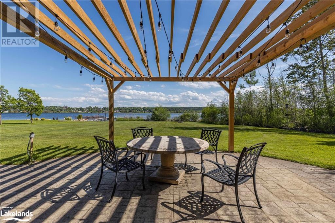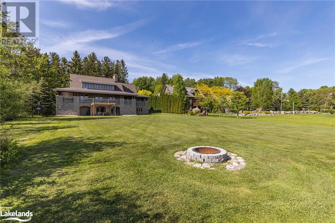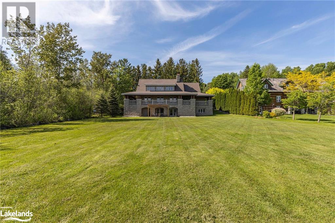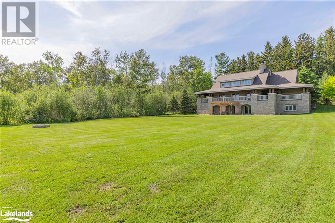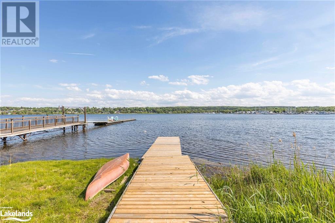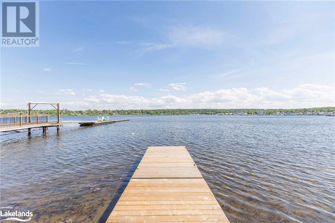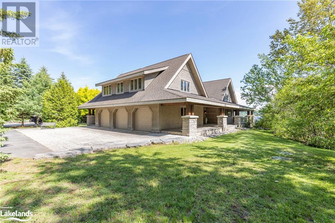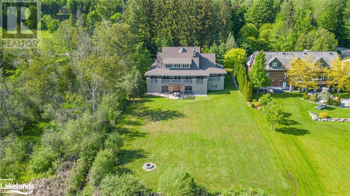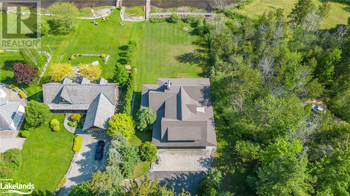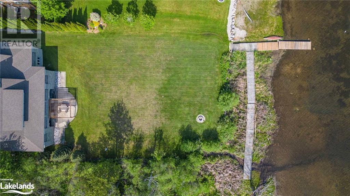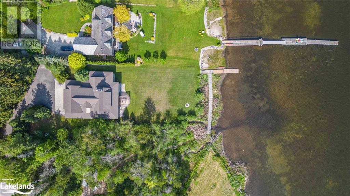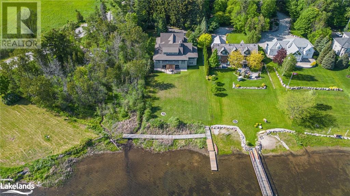165 Champlain Road Penetang, Ontario L9M 1S2
$2,495,900
The Lake Is Calling! This Stunning TimberSmith Waterfront Home Is Completely Custom Finished From Top-To-Bottom With Luxury Upgrades & WOW Factor Galore. Nestled Along The Quiet Shores Of Georgian Bay, This Beautiful 4,680 SF Dream Home Sits On Over 1.57-Acres Of Forested Privacy And Offers Long Breathtaking Views Over The Crystal-Clear Water Of Penetang Harbour. Anchoring The Open Concept Main Floor Is A Jaw-Dropping Great-Room Featuring 23 Ft Vaulted Wood Ceilings, Gorgeous Douglas Fir Beams, Magnificent Floor-To-Ceiling Woodburning Stone Fireplace, Prime Waterviews & Walk-Out To Huge Wrap-Around Covered Porch Overlooking Your Professionally Landscaped Private Waterfront Oasis. Seamlessly Blended Is The Professionally Designed Eat-In Kitchen Boasting Granite Countertops, Custom Cabinetry, Entertainer’s Island & Premium Appliances. Huge Primary Suite Offers Two Large Walk-In Closets, With Custom Built-In Cabinetry In Each, Massive Ensuite Bathroom With Deep Soaker Tub & Glass Shower, Gas Fireplace & Private Walk-Out To Waterside Covered Porch. Beautiful Main Bathroom & Huge Main Floor Laundry Room Finish Off The First Floor. Second Floor Offers Two Over-Sized Bedrooms, Massive Bathroom With Deep Soaker Tub And Glass Shower & A Large Family Room With Fir Beamed Ceiling & Amazing Waterviews. Fully Finished Lower Level, With Walk-Out To Waterside Patio, Features A Water View Rec Room With Woodburning Stone Fireplace & Wine Cellar. 4th Bedroom, With Huge Ensuite Bathroom & Gas Fireplace, Finishes Off The Lower Level. Additional Features Include: Inside Entry From Three Car Garage. Immaculately Landscaped With Irrigation System. Docks/Boats Permitted. Great Water For Swimming, Boating And Watersports. Wrap-Around Deck. Unbelievable Quality. Huge Premium Treed Lot. Very Private. Can Be Sold Together With Abutting Lot (0.71-Acres) For A Total of 2.29-Acres (See MLS# 40595992). (id:50886)
Property Details
| MLS® Number | 40594696 |
| Property Type | Single Family |
| AmenitiesNearBy | Beach, Hospital, Marina, Park |
| CommunicationType | High Speed Internet |
| CommunityFeatures | Quiet Area |
| Features | Paved Driveway, Country Residential, Automatic Garage Door Opener |
| ParkingSpaceTotal | 12 |
| ViewType | Lake View |
| WaterFrontName | Georgian Bay |
| WaterFrontType | Waterfront |
Building
| BathroomTotal | 4 |
| BedroomsAboveGround | 3 |
| BedroomsBelowGround | 1 |
| BedroomsTotal | 4 |
| Appliances | Central Vacuum, Dishwasher, Dryer, Microwave, Refrigerator, Stove, Water Softener, Washer, Window Coverings |
| ArchitecturalStyle | 2 Level |
| BasementDevelopment | Partially Finished |
| BasementType | Full (partially Finished) |
| ConstructedDate | 2004 |
| ConstructionStyleAttachment | Detached |
| CoolingType | Central Air Conditioning |
| ExteriorFinish | Stone, See Remarks, Log |
| FireplaceFuel | Wood |
| FireplacePresent | Yes |
| FireplaceTotal | 4 |
| FireplaceType | Other - See Remarks |
| HalfBathTotal | 1 |
| HeatingFuel | Natural Gas |
| HeatingType | Forced Air |
| StoriesTotal | 2 |
| SizeInterior | 4680 Sqft |
| Type | House |
| UtilityWater | Drilled Well |
Parking
| Attached Garage |
Land
| AccessType | Water Access, Road Access |
| Acreage | No |
| LandAmenities | Beach, Hospital, Marina, Park |
| LandscapeFeatures | Lawn Sprinkler, Landscaped |
| Sewer | Septic System |
| SizeFrontage | 98 Ft |
| SizeTotalText | 1/2 - 1.99 Acres |
| ZoningDescription | Sa2 |
Rooms
| Level | Type | Length | Width | Dimensions |
|---|---|---|---|---|
| Second Level | 4pc Bathroom | 13'9'' x 7'11'' | ||
| Second Level | Bedroom | 22'9'' x 16'2'' | ||
| Second Level | Bedroom | 22'9'' x 16'2'' | ||
| Second Level | Family Room | 24'9'' x 23'0'' | ||
| Second Level | Library | 15'8'' x 12'9'' | ||
| Basement | Storage | 54'6'' x 41'5'' | ||
| Basement | Storage | 28'9'' x 20'3'' | ||
| Basement | 3pc Bathroom | 12'3'' x 7'11'' | ||
| Basement | Bedroom | 28'5'' x 23'7'' | ||
| Basement | Wine Cellar | 7'1'' x 4'2'' | ||
| Basement | Recreation Room | 33'8'' x 23'10'' | ||
| Main Level | Laundry Room | 8'9'' x 6'3'' | ||
| Main Level | 2pc Bathroom | 6'6'' x 6'1'' | ||
| Main Level | Full Bathroom | 10'5'' x 9'4'' | ||
| Main Level | Primary Bedroom | 21'5'' x 21'1'' | ||
| Main Level | Living Room | 24'8'' x 18'11'' | ||
| Main Level | Dining Room | 14'9'' x 9'6'' | ||
| Main Level | Kitchen | 15'1'' x 14'4'' | ||
| Main Level | Foyer | 15'10'' x 13'2'' |
Utilities
| Natural Gas | Available |
https://www.realtor.ca/real-estate/26948824/165-champlain-road-penetang
Interested?
Contact us for more information
Phil Pantling
Salesperson
9293 Highway 93, Unit 100
Midland, Ontario L4R 4K4

