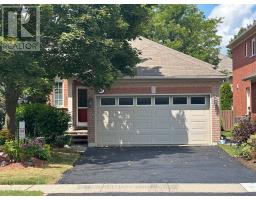165 Clearmeadow Boulevard Newmarket, Ontario L3X 2E4
$1,148,888
This Charming Open Concept Bungalow Is the Perfect Place to Call Home. 1801 Sq Ft (Square Footage as Per Builder) Includes 1058 Sq Ft Upper Floor And 743 Sq Ft Finished Basement. (Large 1+2 bedrooms) As Per Builders Finished Plan. This Stylish Bungalow Boasts Sleek Modern Finishes and an Abundance of Natural Light. Relax In the Beautiful Backyard.Take Pleasure in the New (3 Yrs) Meticulously Crafted Gourmet Kitchen with Custom Kitchen Cabinets (Concealed Lighting). White and Grey Marble Quartz Counters and Matching Backsplash on Large Peninsula (Waterfall Edge). New (3 Yrs) Stainless Steel Appliances, Built in Pantry, Floating 3 Door Cupboard and Shelves, Pot Lights. Undercounter Lighting and Peninsula Glass Display Built-Ins. W/O From Kitchen/Breakfast area Sliding Patio Doors to Private Deck Overlooking Amazing No Maintenance Yard. Includes Electrical Outlets and Solar Power Lighting.Extra Large Primary Bedroom W/Custom Spa Ensuite - White and Grey Marble Quartz (Large Shower built for two) Incudes Two Shower Heads and a Hand Held, Double Sinks and Heated Floors. Two Additional Bedrooms in Bright and Airy Spacious in the Lower Level. Above Grade Windows Offers Natural Light. Includes Sufficient Closet Space. One Bedroom has a built in Office Desk ready for Use. Large Rec Room Downstairs Perfect for Entertainment and Family Gatherings. Incredible Entertainers Backyard Completely Finished with Unilock Paving Stones, Gazebo (W/Power & Heat Lamp). Plug Wiring Ready for Plug and Play Hot Tub. Additional 3 Plugs on Fence Posts Surrounding the Backyard. A short walk to Clearmeadow Public School, 2 Playgrounds, and a Dog Parkette.All Work (Electrical, Plumbing, Gas Fitter, Etc.) Completed by Red-Seal Trades. Landscaping/Deck Completed in Past 2 Years. Extra Insulation in Attic (41067520)Future Walk to Fabulous Mulock Park Development (Still in Progress) Set to Be Finished In 2027 (id:50886)
Property Details
| MLS® Number | N12341179 |
| Property Type | Single Family |
| Community Name | Summerhill Estates |
| Amenities Near By | Public Transit, Schools |
| Community Features | Community Centre |
| Equipment Type | Water Heater - Gas, Water Heater |
| Features | Wooded Area, Conservation/green Belt, Level, Carpet Free, In-law Suite |
| Parking Space Total | 6 |
| Rental Equipment Type | Water Heater - Gas, Water Heater |
| Structure | Deck, Patio(s) |
Building
| Bathroom Total | 2 |
| Bedrooms Above Ground | 3 |
| Bedrooms Total | 3 |
| Age | 16 To 30 Years |
| Appliances | Water Heater, Water Meter, Dishwasher, Dryer, Stove, Washer, Window Coverings, Refrigerator |
| Architectural Style | Bungalow |
| Basement Development | Finished |
| Basement Type | N/a (finished) |
| Construction Style Attachment | Detached |
| Cooling Type | Central Air Conditioning |
| Exterior Finish | Brick |
| Flooring Type | Hardwood, Laminate |
| Foundation Type | Poured Concrete |
| Heating Fuel | Natural Gas |
| Heating Type | Forced Air |
| Stories Total | 1 |
| Size Interior | 700 - 1,100 Ft2 |
| Type | House |
| Utility Water | Municipal Water |
Parking
| Attached Garage | |
| Garage |
Land
| Acreage | No |
| Fence Type | Fenced Yard |
| Land Amenities | Public Transit, Schools |
| Landscape Features | Landscaped |
| Sewer | Sanitary Sewer |
| Size Depth | 110 Ft ,2 In |
| Size Frontage | 39 Ft ,4 In |
| Size Irregular | 39.4 X 110.2 Ft |
| Size Total Text | 39.4 X 110.2 Ft |
Rooms
| Level | Type | Length | Width | Dimensions |
|---|---|---|---|---|
| Lower Level | Recreational, Games Room | 5.49 m | 5.06 m | 5.49 m x 5.06 m |
| Lower Level | Bedroom 2 | 4.32 m | 3.25 m | 4.32 m x 3.25 m |
| Lower Level | Bedroom 3 | 3.58 m | 3.04 m | 3.58 m x 3.04 m |
| Lower Level | Kitchen | Measurements not available | ||
| Main Level | Kitchen | 3.05 m | 2.64 m | 3.05 m x 2.64 m |
| Main Level | Eating Area | 2.74 m | 2.74 m | 2.74 m x 2.74 m |
| Main Level | Living Room | 3.04 m | 3.04 m | 3.04 m x 3.04 m |
| Main Level | Dining Room | 3.86 m | 3.04 m | 3.86 m x 3.04 m |
| Main Level | Primary Bedroom | 5.49 m | 3.35 m | 5.49 m x 3.35 m |
Utilities
| Cable | Available |
| Electricity | Installed |
| Sewer | Installed |
Contact Us
Contact us for more information
Stewart Madden
Broker
www.stewartmadden.com/
www.facebook.com/yorkregionrealestate/
twitter.com/StewartMadden
www.linkedin.com/in/stewart-madden-32416825/
16945 Leslie St Units 27-28
Newmarket, Ontario L3Y 9A2
(905) 895-5972
(905) 895-3030
www.kwrealtycentres.com/



































































































