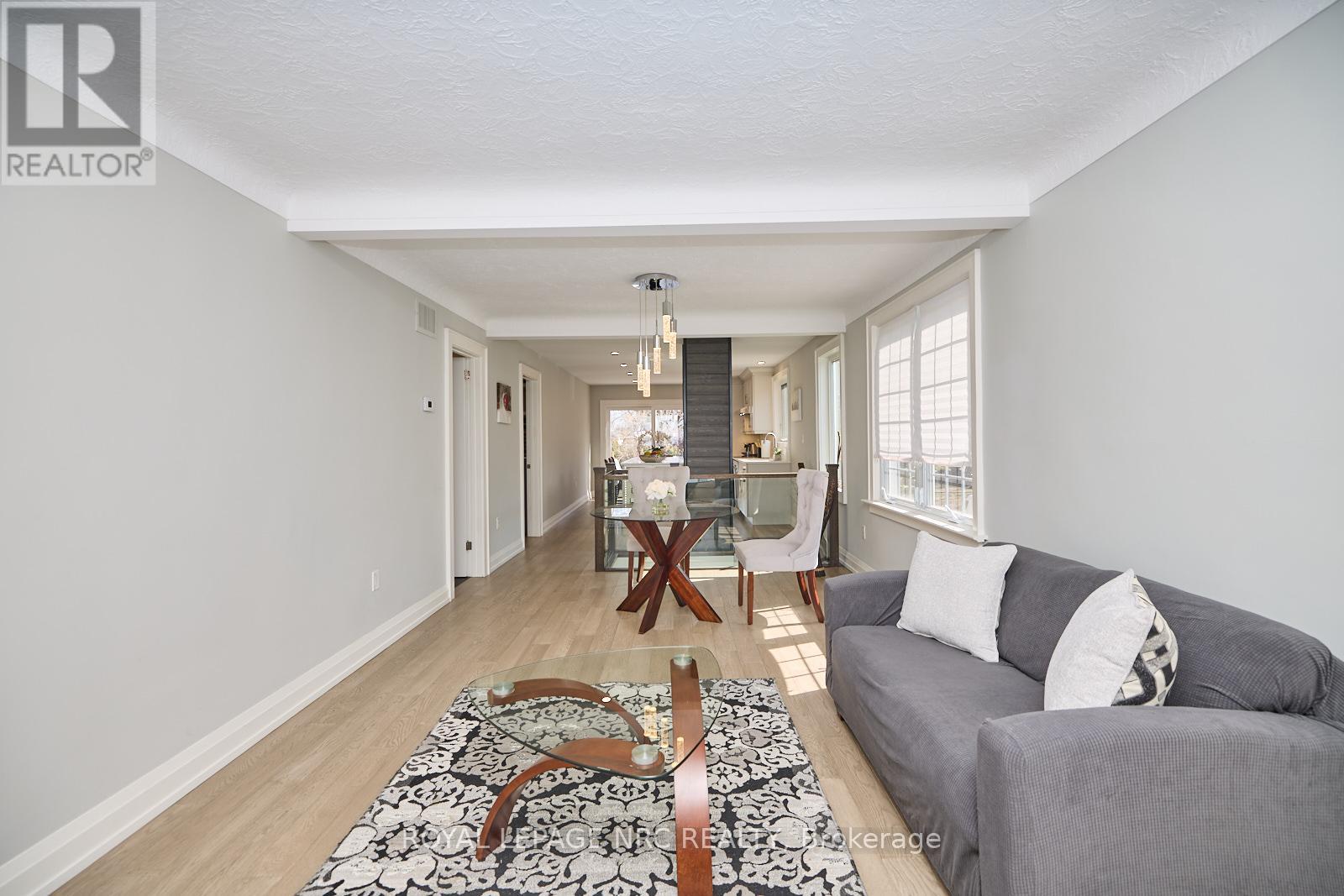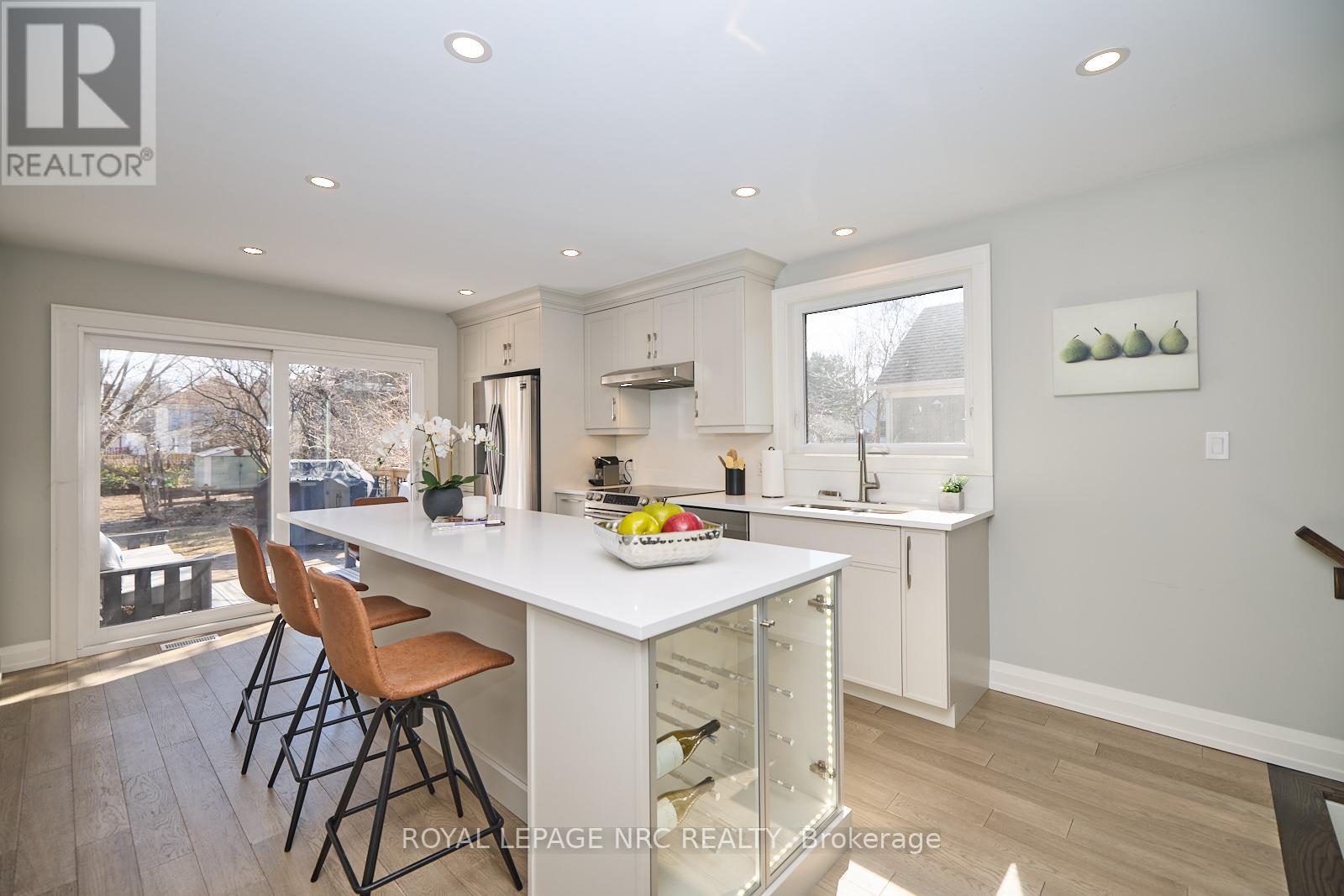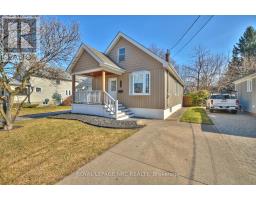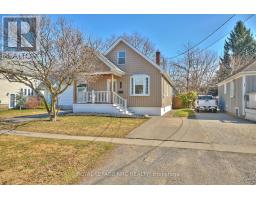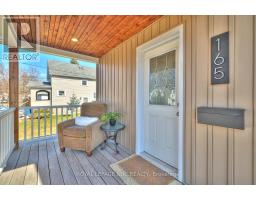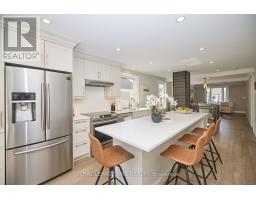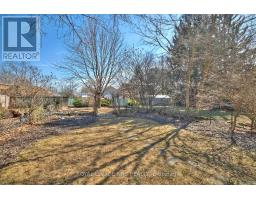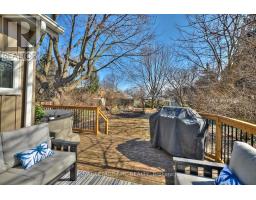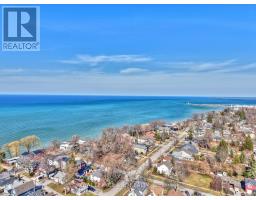165 Dalhousie Avenue St. Catharines, Ontario L2N 4X6
$799,900
165 Dalhousie Ave is a lovely home located right in the centre of Port Dalhousie, an active lakefront community in arguably the best area of St Catharines. The house is a streamlined and compact bungalow with notable features : an open concept main floor with hardwood flooring throughout; a sleek kitchen with a spacious centre island with quartz counter tops and a walk out to a large deck and a backyard oasis ; primary bedroom with sliding doors leading out to the backyard as well; recently renovated closet/laundry area which is connected with the primary bedroom; main bathroom with heated floors, deep soaker tub and a large walk in shower. The lot is 165 feet deep, private, quiet, tranquil and waiting for the new owner to create a beautiful oasis. (id:50886)
Open House
This property has open houses!
1:00 pm
Ends at:3:00 pm
Property Details
| MLS® Number | X12030494 |
| Property Type | Single Family |
| Community Name | 438 - Port Dalhousie |
| Parking Space Total | 2 |
Building
| Bathroom Total | 2 |
| Bedrooms Above Ground | 2 |
| Bedrooms Total | 2 |
| Appliances | Water Heater, Dryer, Microwave, Stove, Washer, Refrigerator |
| Architectural Style | Bungalow |
| Basement Development | Partially Finished |
| Basement Type | N/a (partially Finished) |
| Construction Style Attachment | Detached |
| Cooling Type | Central Air Conditioning |
| Exterior Finish | Vinyl Siding |
| Foundation Type | Poured Concrete |
| Heating Fuel | Natural Gas |
| Heating Type | Forced Air |
| Stories Total | 1 |
| Type | House |
| Utility Water | Municipal Water |
Parking
| No Garage |
Land
| Acreage | No |
| Sewer | Sanitary Sewer |
| Size Depth | 165 Ft |
| Size Frontage | 34 Ft ,3 In |
| Size Irregular | 34.3 X 165 Ft |
| Size Total Text | 34.3 X 165 Ft |
| Zoning Description | R2 |
Rooms
| Level | Type | Length | Width | Dimensions |
|---|---|---|---|---|
| Basement | Games Room | 6.3 m | 6.2 m | 6.3 m x 6.2 m |
| Basement | Bathroom | 2.6 m | 2.2 m | 2.6 m x 2.2 m |
| Main Level | Bedroom | 3.43 m | 2.78 m | 3.43 m x 2.78 m |
| Main Level | Primary Bedroom | 4.2 m | 2.78 m | 4.2 m x 2.78 m |
| Main Level | Other | 3.57 m | 2.78 m | 3.57 m x 2.78 m |
| Main Level | Kitchen | 6.84 m | 3.59 m | 6.84 m x 3.59 m |
| Main Level | Living Room | 4.32 m | 3.59 m | 4.32 m x 3.59 m |
| Main Level | Bathroom | 2.78 m | 2.49 m | 2.78 m x 2.49 m |
| Main Level | Dining Room | 2.47 m | 3.59 m | 2.47 m x 3.59 m |
Contact Us
Contact us for more information
Monika Pawlik
Salesperson
33 Maywood Ave
St. Catharines, Ontario L2R 1C5
(905) 688-4561
www.nrcrealty.ca/







