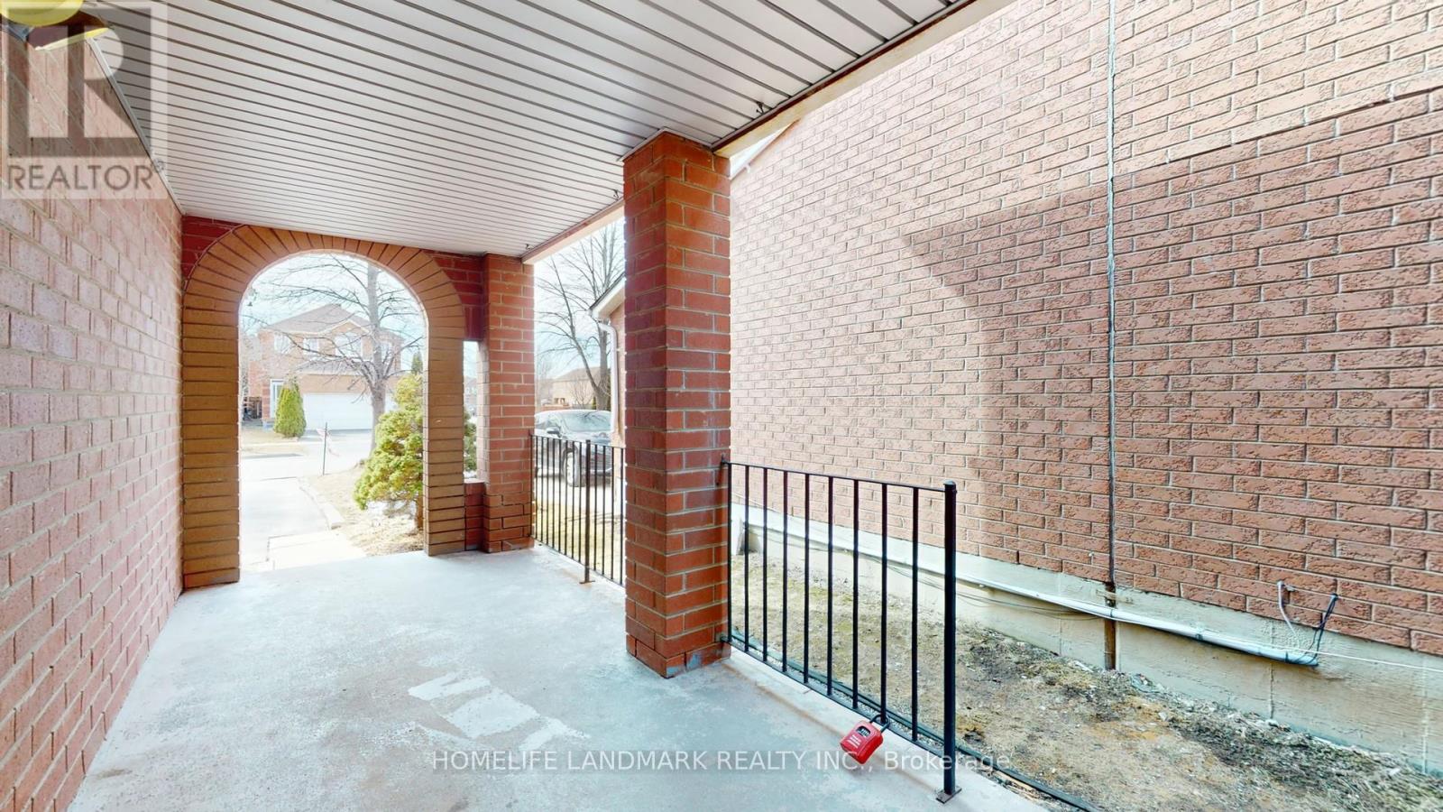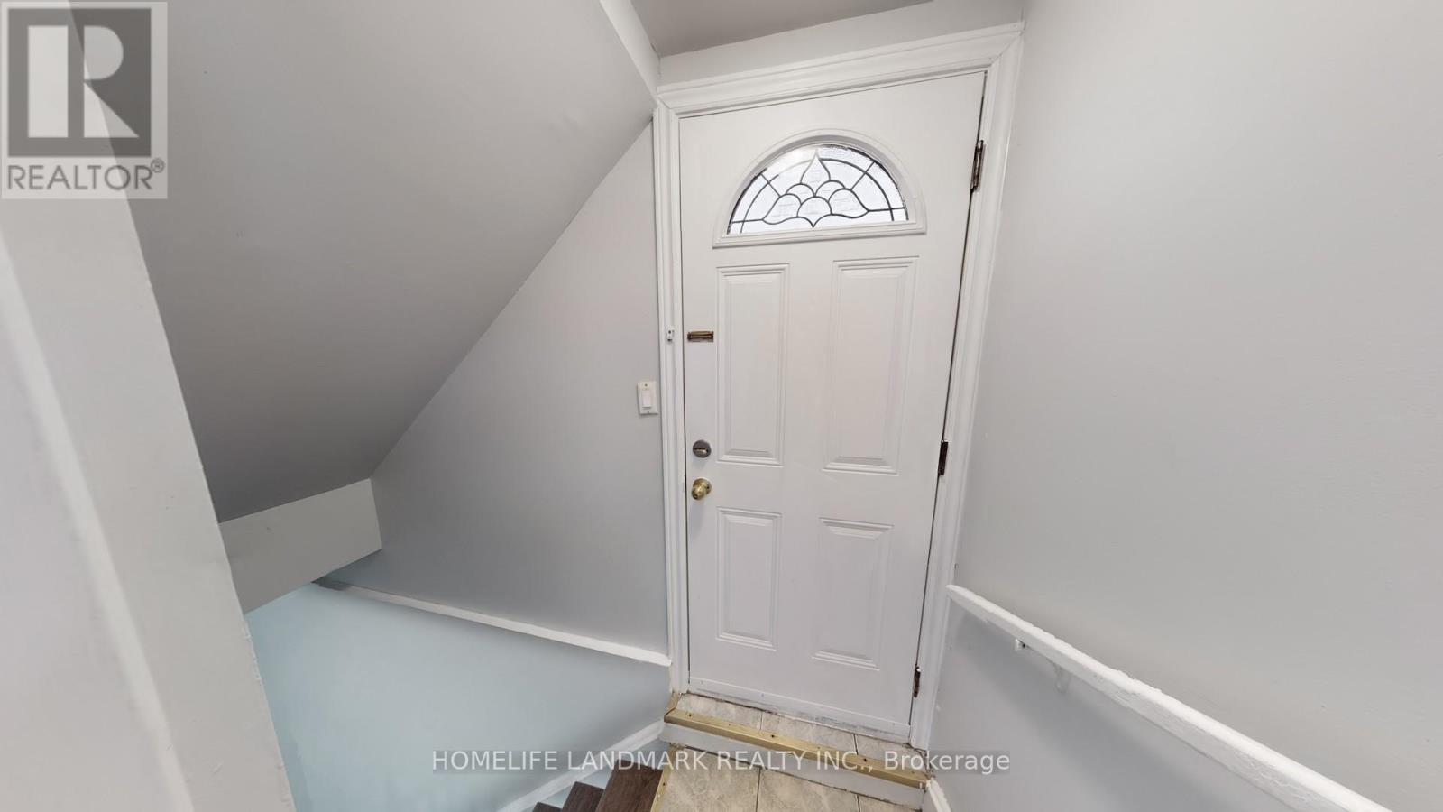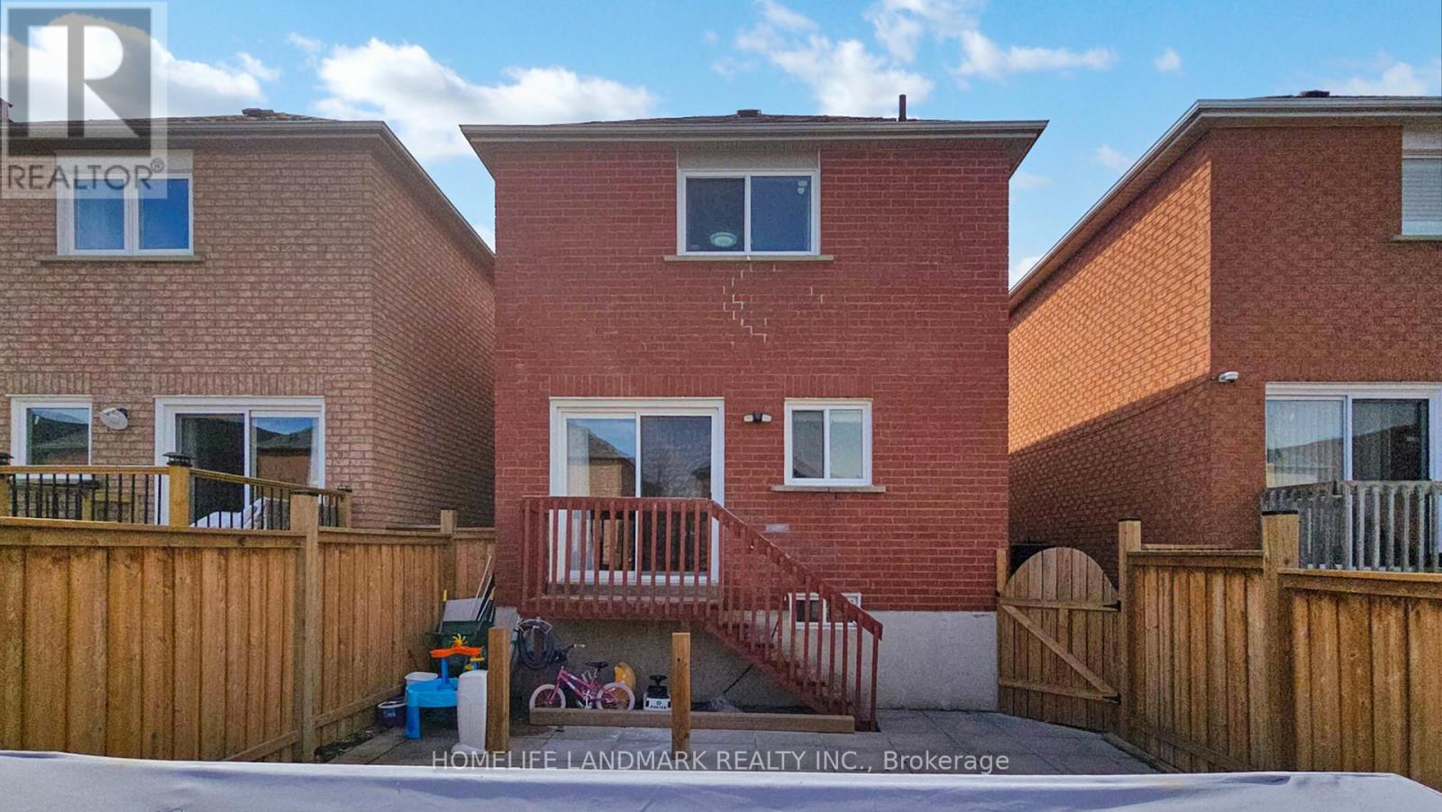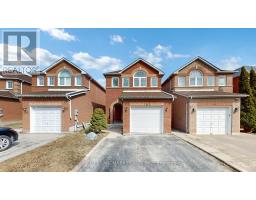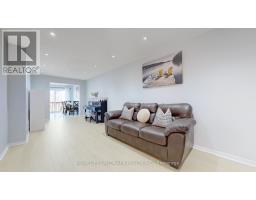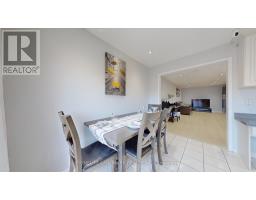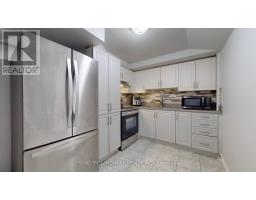165 Doubtfire Crescent Markham, Ontario L3S 3V6
$998,000
Excellent Location, Well Maintained Renovated 3 Bedroom House In High Demanded Middlefeild Dension Area. Open Concept Hardwood Floor With Living Dining And 2nd Floor All Of The Bedrooms. Hardwood Staircase. Newly Modern Kitchen On Main Floor, Backsplash And Countertop. Three Large Bedroom On 2nd Floor. Finished Basement With One Bedroom Kitchen, Full Washroom And Living Room And Separate Entrance. (id:50886)
Property Details
| MLS® Number | N12049096 |
| Property Type | Single Family |
| Community Name | Middlefield |
| Amenities Near By | Park, Place Of Worship, Public Transit, Schools |
| Community Features | School Bus |
| Parking Space Total | 3 |
Building
| Bathroom Total | 4 |
| Bedrooms Above Ground | 3 |
| Bedrooms Below Ground | 1 |
| Bedrooms Total | 4 |
| Age | 16 To 30 Years |
| Appliances | Dishwasher, Dryer, Stove, Washer, Refrigerator |
| Basement Development | Finished |
| Basement Features | Separate Entrance |
| Basement Type | N/a (finished) |
| Construction Style Attachment | Link |
| Cooling Type | Central Air Conditioning |
| Exterior Finish | Brick |
| Flooring Type | Hardwood, Ceramic |
| Foundation Type | Concrete |
| Half Bath Total | 1 |
| Heating Fuel | Natural Gas |
| Heating Type | Forced Air |
| Stories Total | 2 |
| Size Interior | 1,500 - 2,000 Ft2 |
| Type | House |
| Utility Water | Municipal Water |
Parking
| Garage |
Land
| Acreage | No |
| Land Amenities | Park, Place Of Worship, Public Transit, Schools |
| Sewer | Sanitary Sewer |
| Size Depth | 109 Ft ,10 In |
| Size Frontage | 23 Ft |
| Size Irregular | 23 X 109.9 Ft |
| Size Total Text | 23 X 109.9 Ft |
Rooms
| Level | Type | Length | Width | Dimensions |
|---|---|---|---|---|
| Second Level | Primary Bedroom | 4.9 m | 4.4 m | 4.9 m x 4.4 m |
| Second Level | Bedroom 2 | 4.54 m | 2.43 m | 4.54 m x 2.43 m |
| Third Level | Bedroom 3 | 5.31 m | 2.28 m | 5.31 m x 2.28 m |
| Basement | Living Room | 4.62 m | 3.97 m | 4.62 m x 3.97 m |
| Basement | Kitchen | 3.36 m | 1.79 m | 3.36 m x 1.79 m |
| Basement | Bedroom 4 | 4.96 m | 2.84 m | 4.96 m x 2.84 m |
| Main Level | Living Room | 7.65 m | 2.68 m | 7.65 m x 2.68 m |
| Main Level | Dining Room | 7.65 m | 2.68 m | 7.65 m x 2.68 m |
| Main Level | Kitchen | 5.06 m | 3.08 m | 5.06 m x 3.08 m |
https://www.realtor.ca/real-estate/28091437/165-doubtfire-crescent-markham-middlefield-middlefield
Contact Us
Contact us for more information
Michael Tingxing Lin
Broker
7240 Woodbine Ave Unit 103
Markham, Ontario L3R 1A4
(905) 305-1600
(905) 305-1609
www.homelifelandmark.com/
Judy Wang
Broker
7240 Woodbine Ave Unit 103
Markham, Ontario L3R 1A4
(905) 305-1600
(905) 305-1609
www.homelifelandmark.com/





