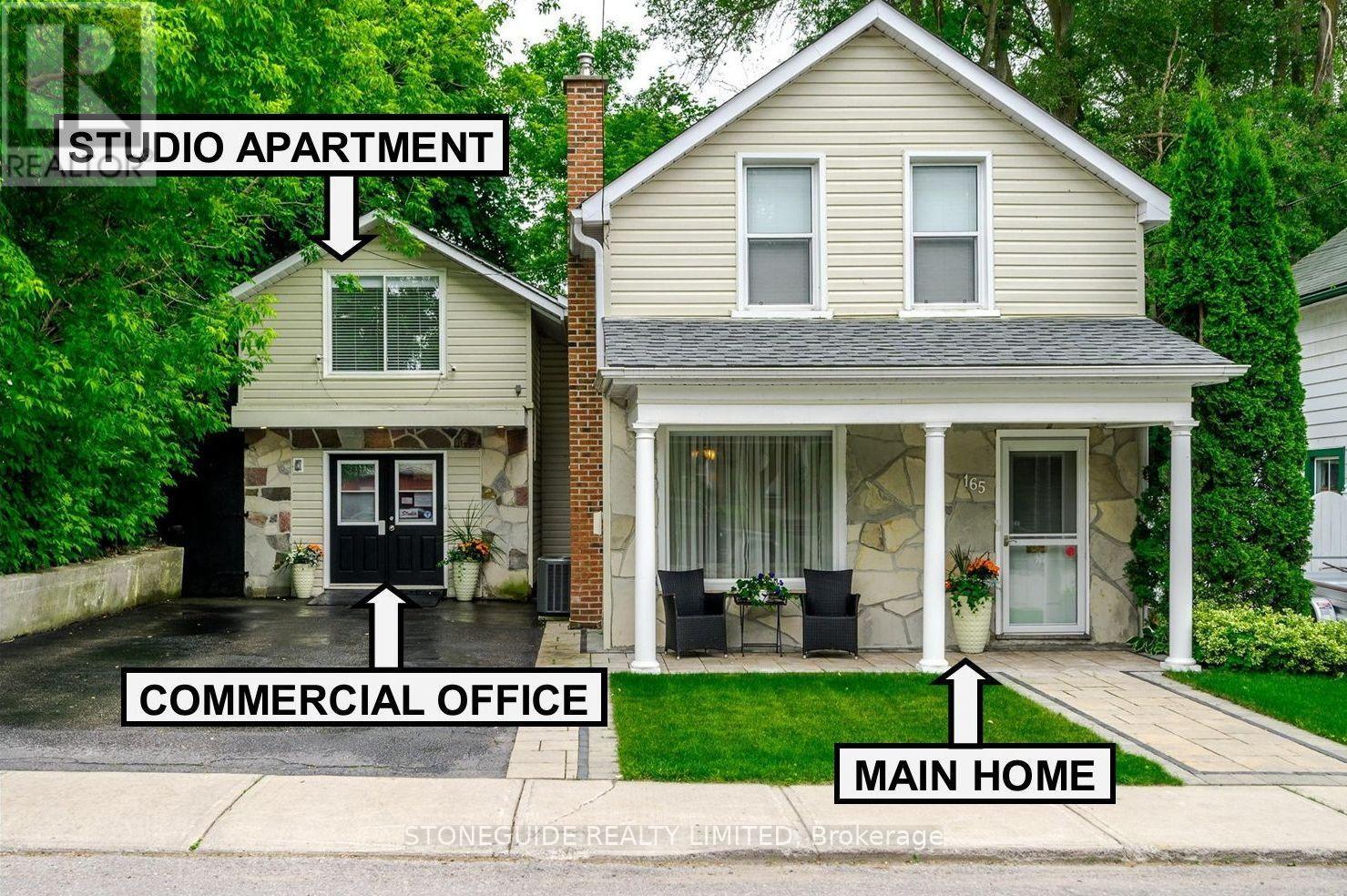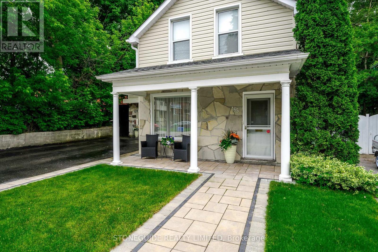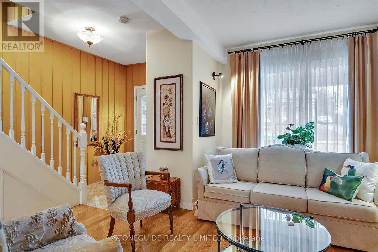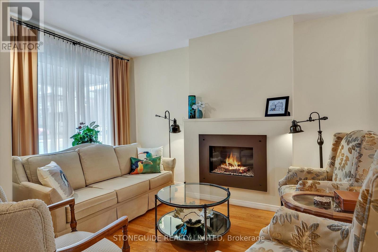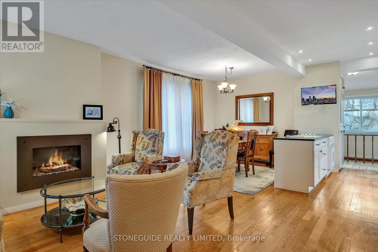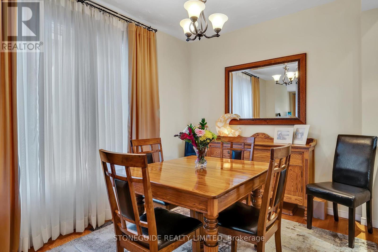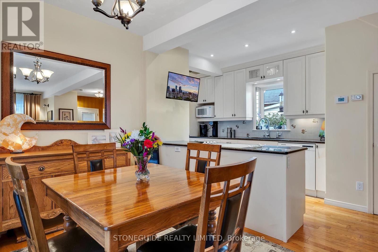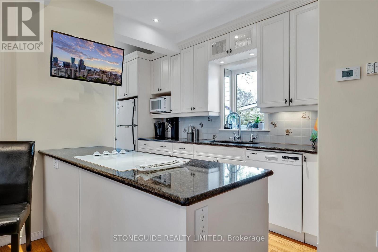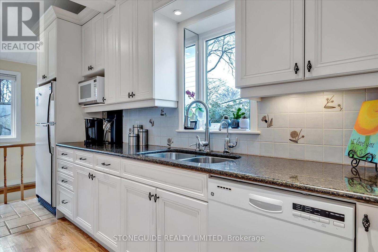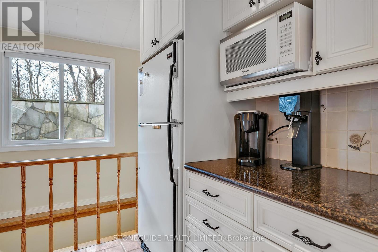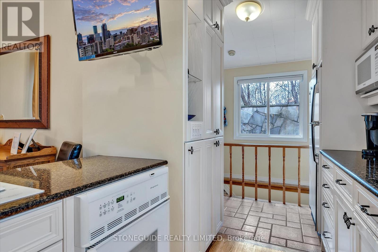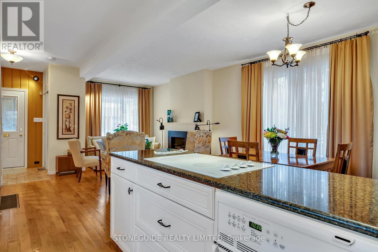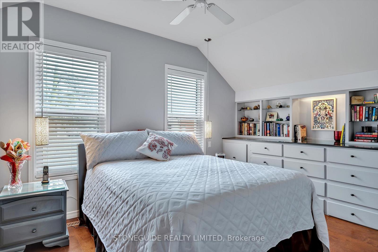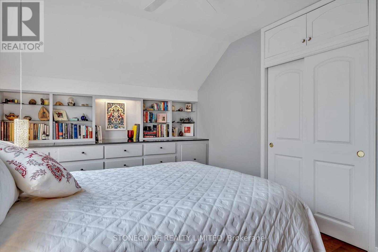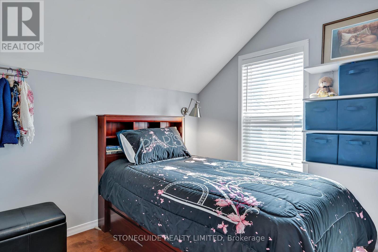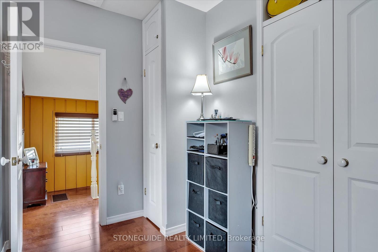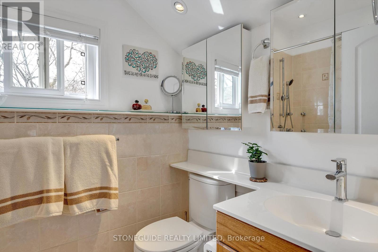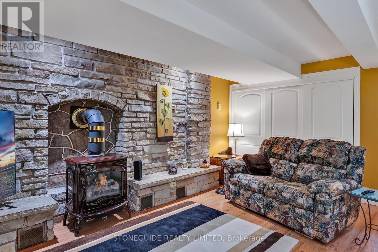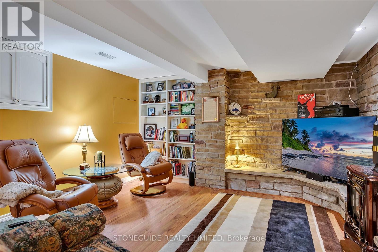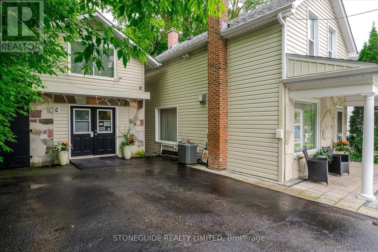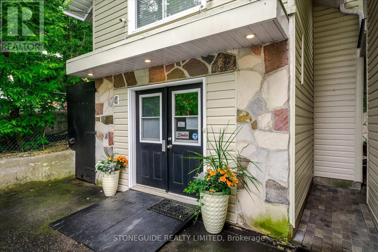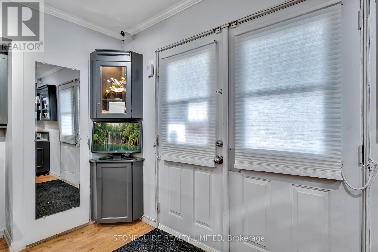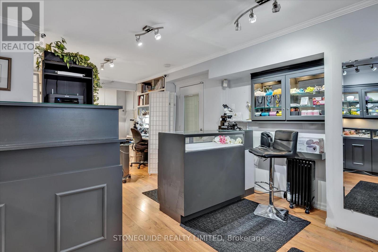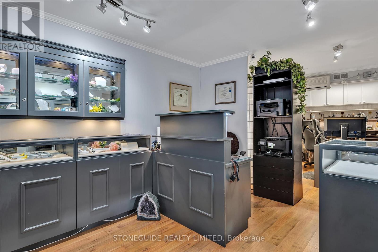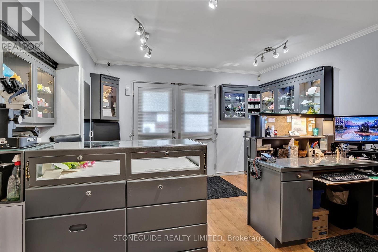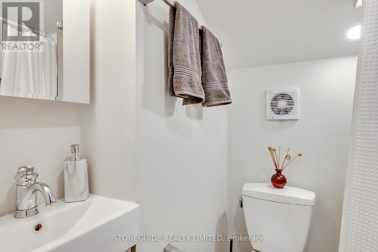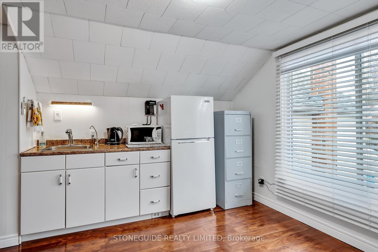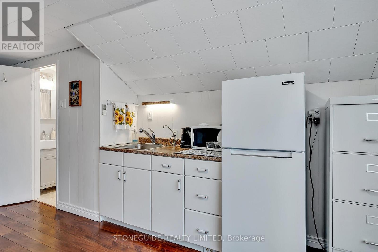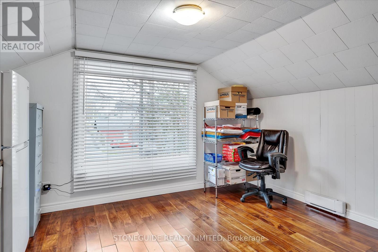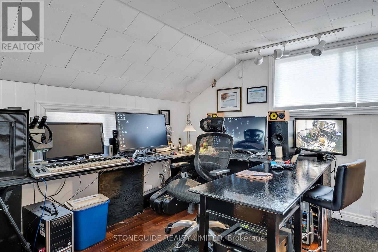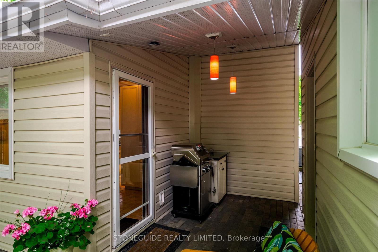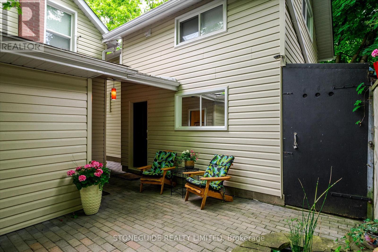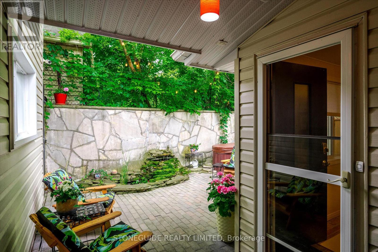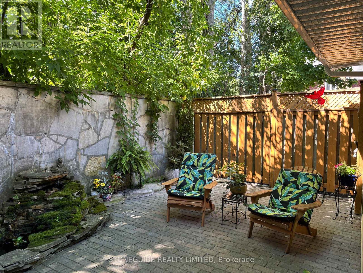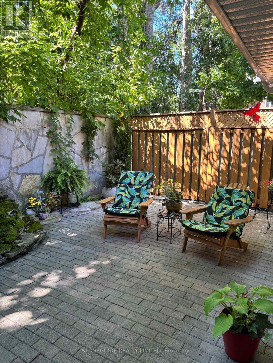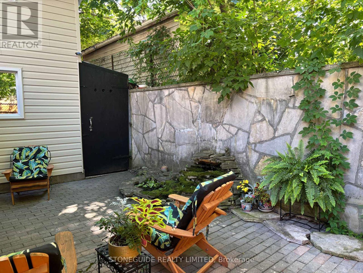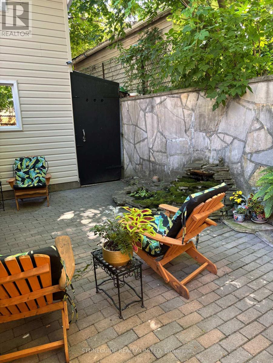165 Edinburgh Street Peterborough Central, Ontario K9H 3E3
$649,900
Live, Work & Thrive All in One Place, Discover the perfect blend of style, flexibility, and income potential in this unique, upgraded property designed with modern professionals in mind. The main 2-bedroom home features contemporary finishes like quartz kitchen countertops, hardwood floors, and cozy gas fireplaces ideal for relaxing after a busy day. Need space to grow your side hustle or run your own business? A dedicated business space is just steps away, making work-from-home life easier (and more productive) than ever. Plus, a separate studio apartment could be the perfect setup for guest stays, potential rental income, or even a creative retreat. Unwind in your own private courtyard oasis, complete with a tranquil water feature perfect for morning coffee or evening wind-downs. Recent updates like a new furnace, shingles, central air, and a heat pump mean you can move in worry-free and focus on what matters most. Modern living, flexible spaces, and income potential all in one address. (id:50886)
Property Details
| MLS® Number | X12300243 |
| Property Type | Single Family |
| Community Name | 3 North |
| Parking Space Total | 4 |
Building
| Bathroom Total | 3 |
| Bedrooms Above Ground | 3 |
| Bedrooms Total | 3 |
| Age | 100+ Years |
| Appliances | Cooktop, Dishwasher, Dryer, Range, Washer, Refrigerator |
| Basement Development | Finished |
| Basement Type | Full (finished) |
| Construction Style Attachment | Detached |
| Cooling Type | Central Air Conditioning |
| Exterior Finish | Vinyl Siding |
| Fireplace Present | Yes |
| Foundation Type | Stone, Block |
| Half Bath Total | 1 |
| Heating Fuel | Natural Gas |
| Heating Type | Forced Air |
| Stories Total | 2 |
| Size Interior | 700 - 1,100 Ft2 |
| Type | House |
| Utility Water | Municipal Water |
Parking
| Detached Garage | |
| Garage |
Land
| Acreage | No |
| Sewer | Sanitary Sewer |
| Size Depth | 56 Ft ,8 In |
| Size Frontage | 40 Ft ,7 In |
| Size Irregular | 40.6 X 56.7 Ft |
| Size Total Text | 40.6 X 56.7 Ft|under 1/2 Acre |
| Zoning Description | R1.2.3. |
Rooms
| Level | Type | Length | Width | Dimensions |
|---|---|---|---|---|
| Second Level | Bathroom | 1.79 m | 1.47 m | 1.79 m x 1.47 m |
| Second Level | Bedroom | 7.5 m | 3.8 m | 7.5 m x 3.8 m |
| Second Level | Bedroom | 3.23 m | 3.58 m | 3.23 m x 3.58 m |
| Second Level | Primary Bedroom | 5.04 m | 3.07 m | 5.04 m x 3.07 m |
| Second Level | Bathroom | 2.45 m | 1.46 m | 2.45 m x 1.46 m |
| Basement | Recreational, Games Room | 4 m | 4.77 m | 4 m x 4.77 m |
| Basement | Other | 2.62 m | 1.68 m | 2.62 m x 1.68 m |
| Main Level | Kitchen | 2.52 m | 2.99 m | 2.52 m x 2.99 m |
| Main Level | Dining Room | 2.57 m | 2.87 m | 2.57 m x 2.87 m |
| Main Level | Living Room | 4.25 m | 5.29 m | 4.25 m x 5.29 m |
| Main Level | Bathroom | 0.72 m | 1.65 m | 0.72 m x 1.65 m |
| Main Level | Mud Room | 3.05 m | 2.87 m | 3.05 m x 2.87 m |
https://www.realtor.ca/real-estate/28638227/165-edinburgh-street-peterborough-central-north-3-north
Contact Us
Contact us for more information
Tom Bennett
Broker of Record
www.stoneguide.ca/
343 Stewart Street
Peterborough, Ontario K9H 4A7
(705) 742-2800
(705) 750-0800
HTTP://www.stoneguide.ca

