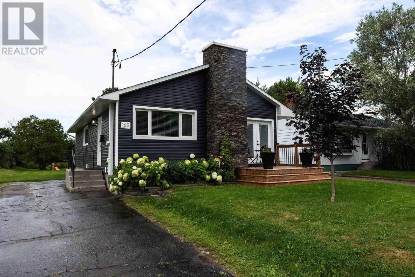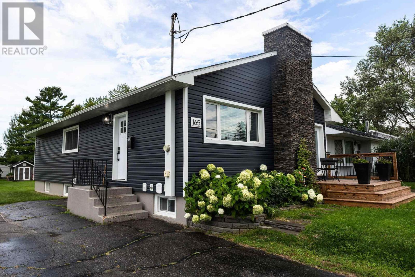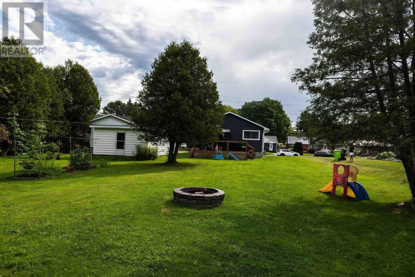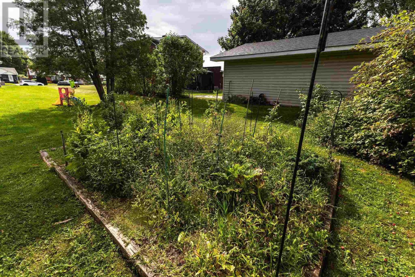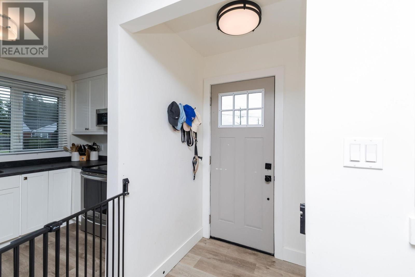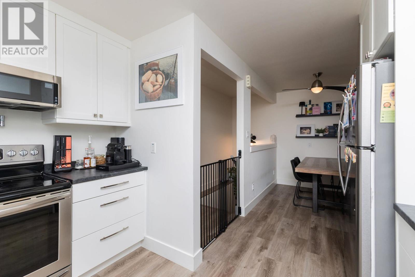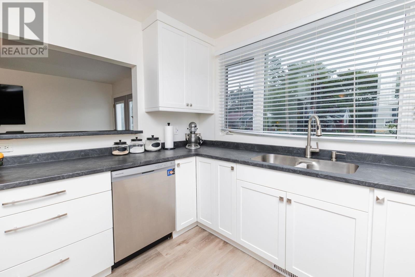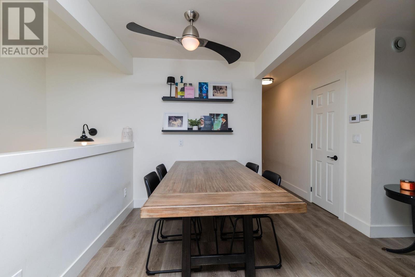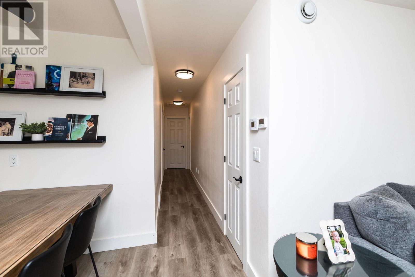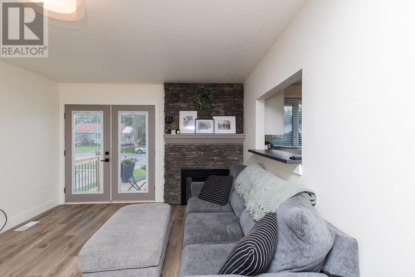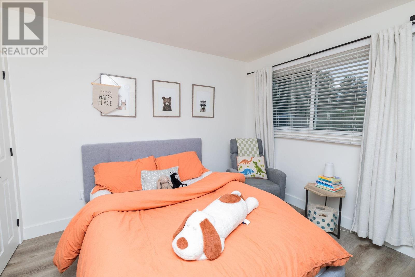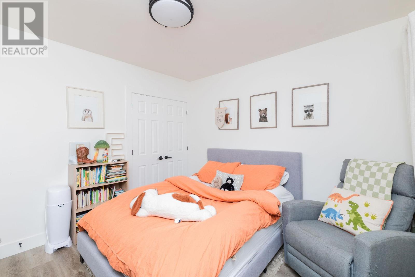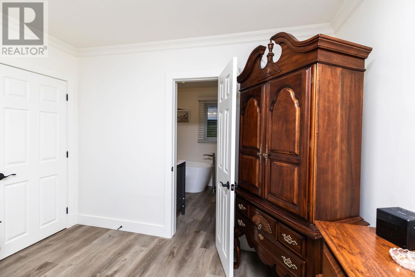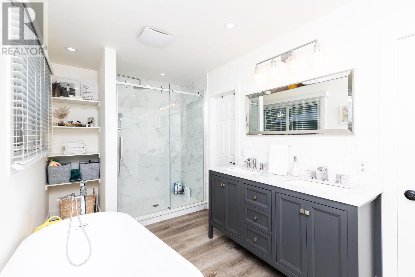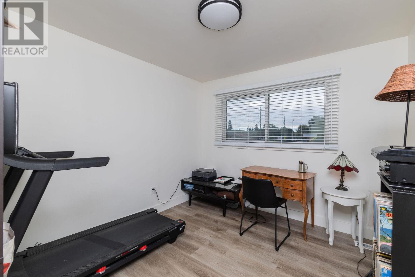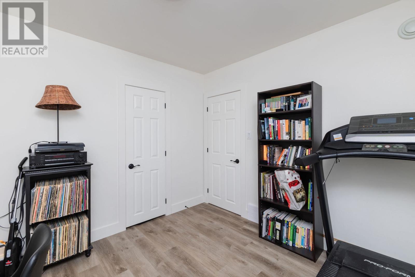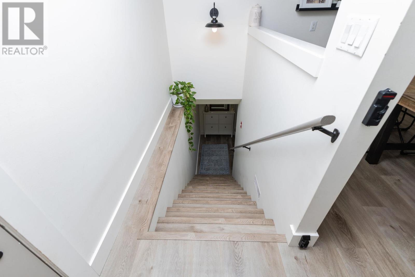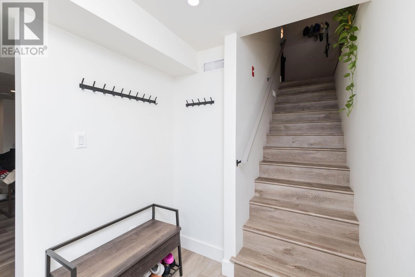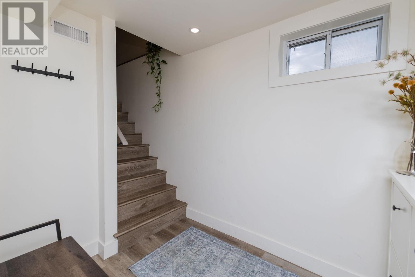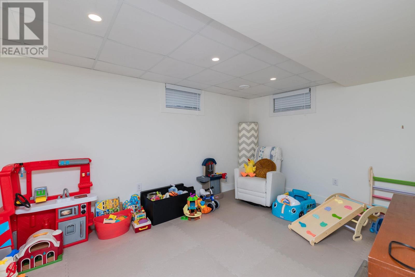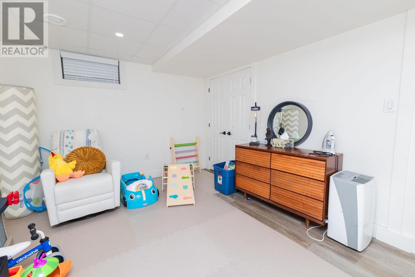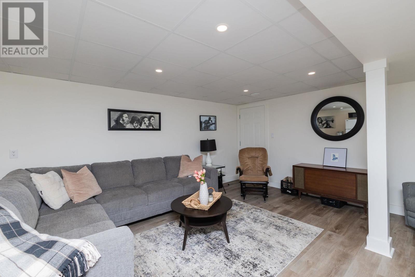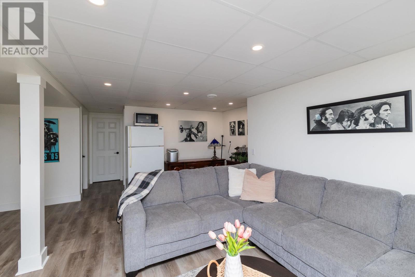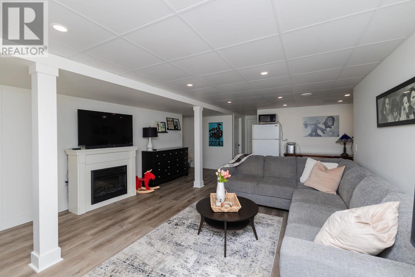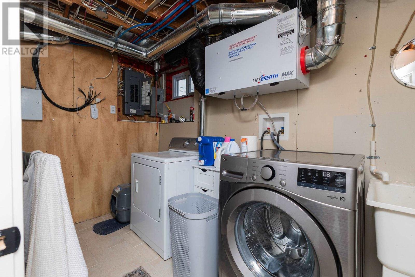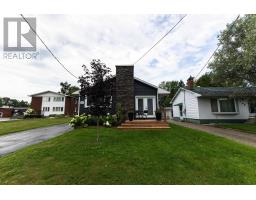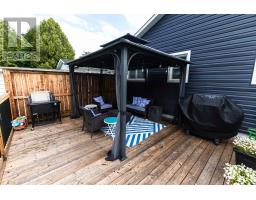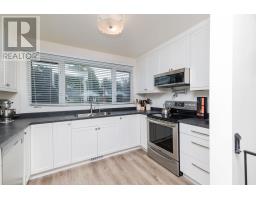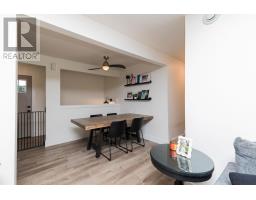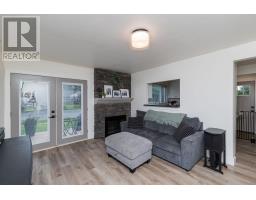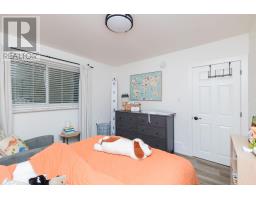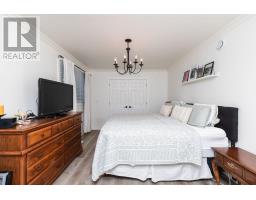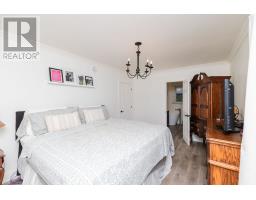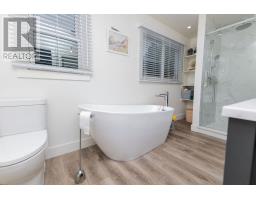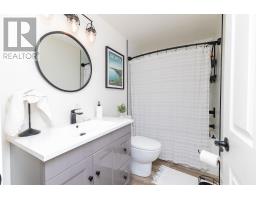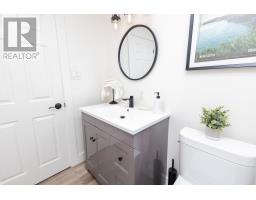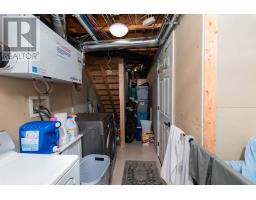165 Hugill St Sault Ste. Marie, Ontario P6A 4E9
$434,900
Beautifully renovated turn key 3-bedroom bungalow in a desirable East End location, close to amenities, Algoma University and the John Rhodes Centre. Completely updated in 2022- 2023, this home features new siding, stunning new kitchen cabinets , and modern flooring throughout the main and lower levels. Enjoy two stylishly renovated 4-piece bathrooms, including one with a relaxing soaker tub and spacious tiled shower with cheater door to primary bedroom.. The spacious primary bedroom offers a walk-in closet for added convenience. Additional updates ( 2022- 2023) include a new furnace, new air conditioning, new air exchanger, rebuilt staircase, all new interior doors, trim, baseboard and hardware. Enjoy a new front deck perfect for morning coffee. Situated on a large 50’ x 210’ lot with a large storage shed , garden, firepit and plenty of room for a garage . A move-in ready home that combines modern comfort with timeless charm! (id:50886)
Property Details
| MLS® Number | SM253171 |
| Property Type | Single Family |
| Community Name | Sault Ste. Marie |
| Communication Type | High Speed Internet |
| Features | Paved Driveway |
| Storage Type | Storage Shed |
| Structure | Deck, Shed |
Building
| Bathroom Total | 2 |
| Bedrooms Above Ground | 3 |
| Bedrooms Total | 3 |
| Age | Over 26 Years |
| Appliances | Microwave Built-in, Dishwasher, Stove, Dryer, Microwave, Blinds, Refrigerator, Washer |
| Architectural Style | Bungalow |
| Basement Development | Finished |
| Basement Type | Full (finished) |
| Construction Style Attachment | Detached |
| Cooling Type | Central Air Conditioning |
| Exterior Finish | Vinyl |
| Foundation Type | Poured Concrete |
| Heating Fuel | Natural Gas |
| Heating Type | Forced Air |
| Stories Total | 1 |
| Size Interior | 1,300 Ft2 |
| Utility Water | Municipal Water |
Parking
| No Garage |
Land
| Access Type | Road Access |
| Acreage | No |
| Sewer | Sanitary Sewer |
| Size Depth | 210 Ft |
| Size Frontage | 50.0000 |
| Size Total Text | Under 1/2 Acre |
Rooms
| Level | Type | Length | Width | Dimensions |
|---|---|---|---|---|
| Basement | Recreation Room | 15 x 21 | ||
| Basement | Bedroom | 10.6 x 14.2 | ||
| Basement | Laundry Room | 5.8 x 10.11 | ||
| Basement | Office | 8.8 x 8.8 | ||
| Basement | Other | 5.0 x 5.2 | ||
| Basement | Foyer | 6.0 x 7.10 | ||
| Basement | Bathroom | 8.11 x 4.10 | ||
| Main Level | Kitchen | 11 x 20.2 | ||
| Main Level | Living Room | 16.11 x 12 | ||
| Main Level | Primary Bedroom | 15.8 x 10.7 | ||
| Main Level | Bedroom | 10.11 x 10.11 | ||
| Main Level | Bedroom | 10.10 x 9.11 | ||
| Main Level | Bathroom | 7.5 x 13.11 |
Utilities
| Cable | Available |
| Electricity | Available |
| Natural Gas | Available |
| Telephone | Available |
https://www.realtor.ca/real-estate/29062502/165-hugill-st-sault-ste-marie-sault-ste-marie
Contact Us
Contact us for more information
Sandra Hunter Dunn
Salesperson
(705) 942-9892
sandra-hunterdunn.c21.ca/
121 Brock St.
Sault Ste. Marie, Ontario P6A 3B6
(705) 942-2100
(705) 942-9892
choicerealty.c21.ca/

