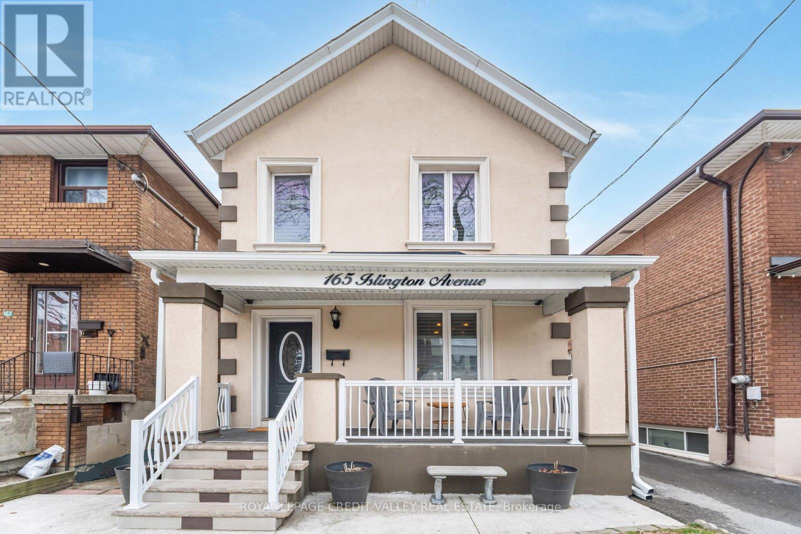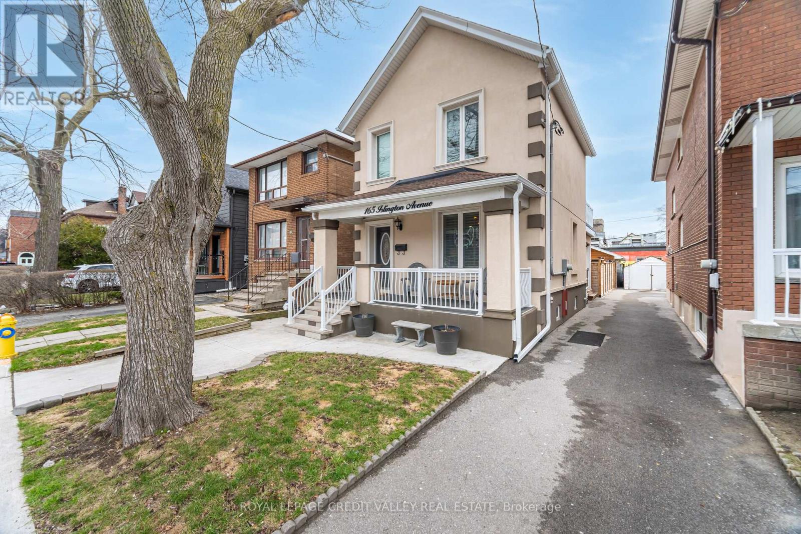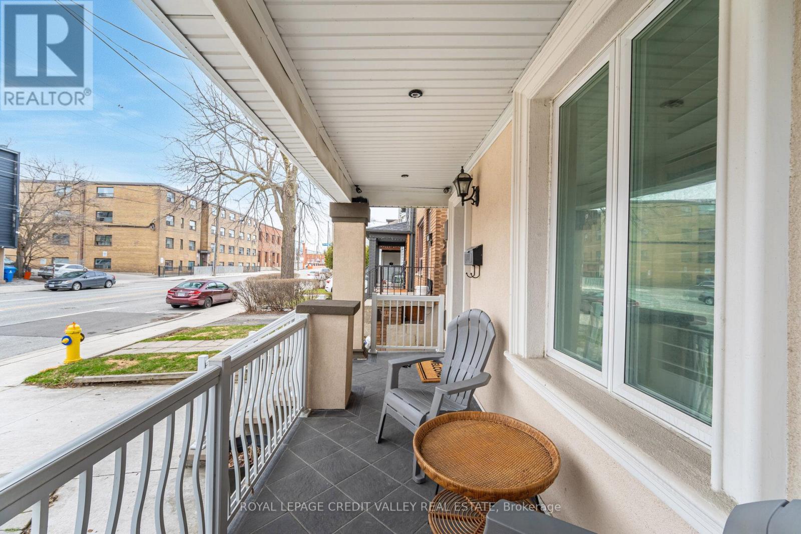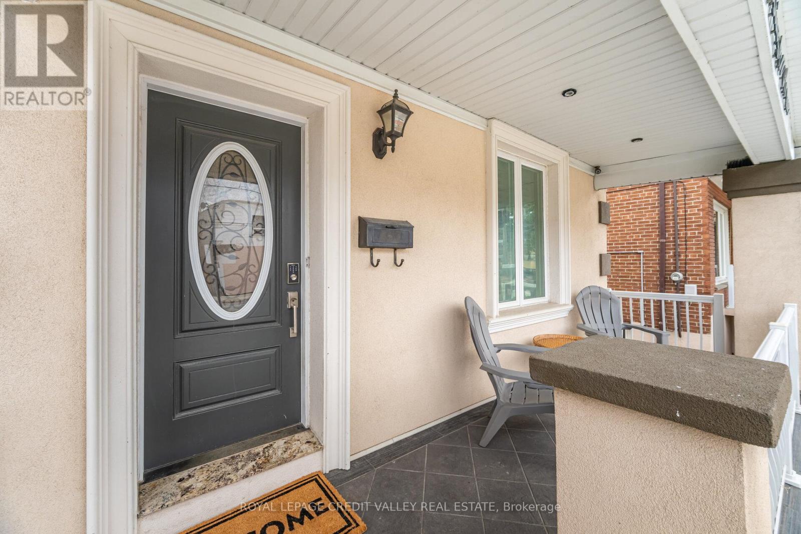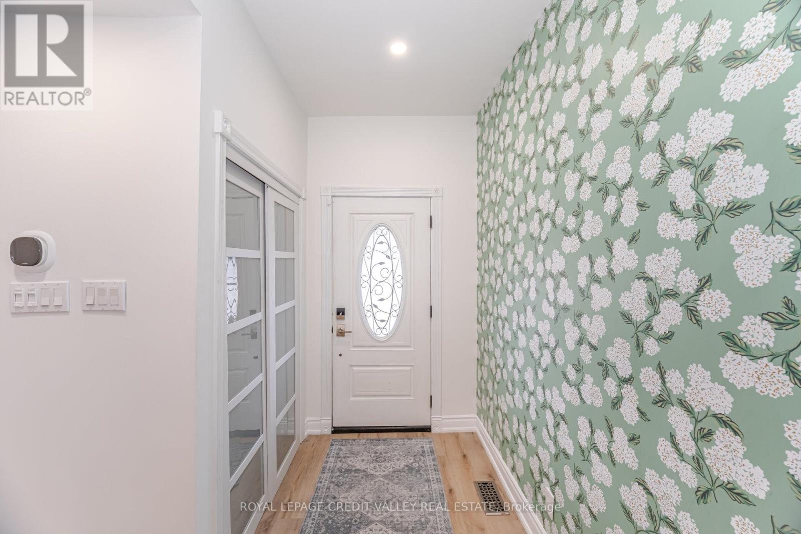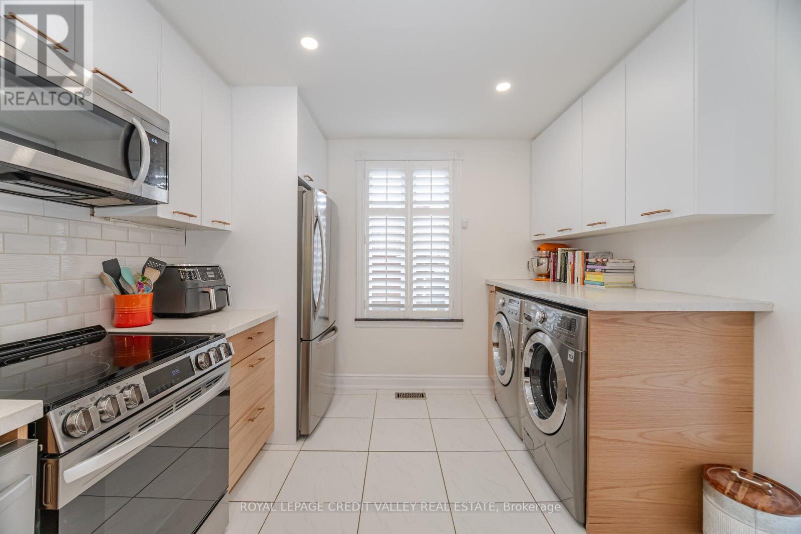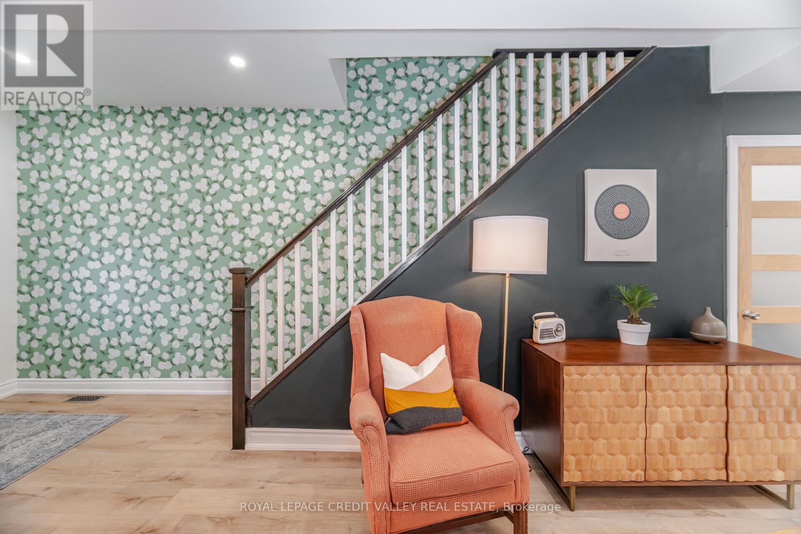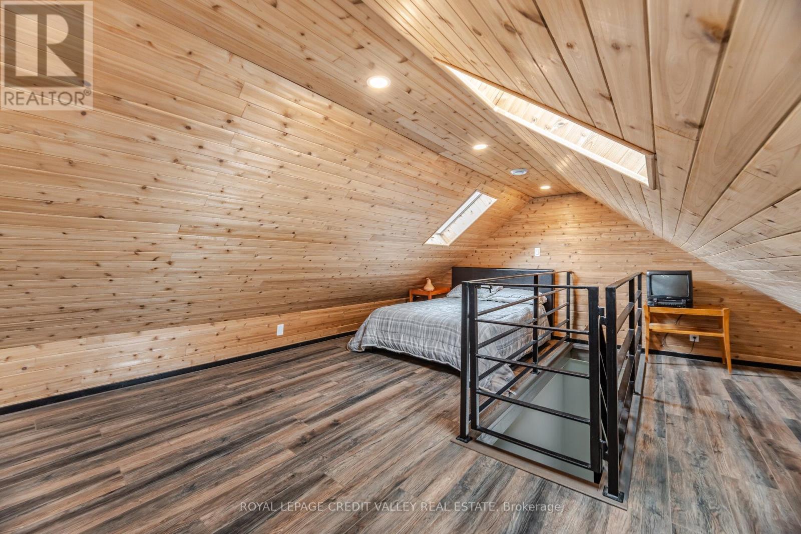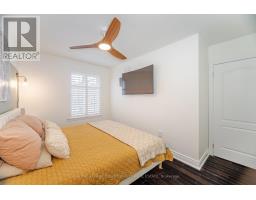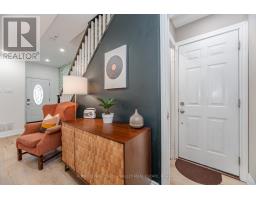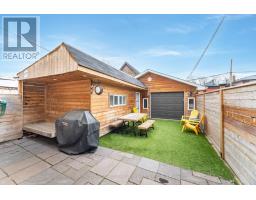165 Islington Avenue Toronto, Ontario M8V 2B8
$1,495,000
Renovated detached home featuring a private laneway leading to a two-car garage, complemented by an attached shed that can serve as a workshop or home office. The property boasts an open-concept main floor and a unique loft space with versatile potential. The finished basement includes a separate entrance for added privacy and convenience. Ideally located within walking distance to the lake, shops, and restaurants. This property offers the ideal blend of modern living and convenience. (id:50886)
Open House
This property has open houses!
2:00 pm
Ends at:4:00 pm
Property Details
| MLS® Number | W12085725 |
| Property Type | Single Family |
| Community Name | New Toronto |
| Amenities Near By | Park, Public Transit |
| Features | Lane |
| Parking Space Total | 2 |
Building
| Bathroom Total | 5 |
| Bedrooms Above Ground | 3 |
| Bedrooms Below Ground | 1 |
| Bedrooms Total | 4 |
| Age | 100+ Years |
| Basement Development | Finished |
| Basement Features | Separate Entrance, Walk Out |
| Basement Type | N/a (finished) |
| Construction Style Attachment | Detached |
| Cooling Type | Central Air Conditioning |
| Exterior Finish | Brick, Stucco |
| Half Bath Total | 2 |
| Heating Fuel | Natural Gas |
| Heating Type | Forced Air |
| Stories Total | 2 |
| Size Interior | 1,100 - 1,500 Ft2 |
| Type | House |
| Utility Water | Municipal Water |
Parking
| Detached Garage | |
| Garage |
Land
| Acreage | No |
| Fence Type | Fenced Yard |
| Land Amenities | Park, Public Transit |
| Sewer | Sanitary Sewer |
| Size Depth | 118 Ft |
| Size Frontage | 25 Ft |
| Size Irregular | 25 X 118 Ft |
| Size Total Text | 25 X 118 Ft |
Rooms
| Level | Type | Length | Width | Dimensions |
|---|---|---|---|---|
| Second Level | Primary Bedroom | 4.12 m | 3.66 m | 4.12 m x 3.66 m |
| Second Level | Bedroom 2 | 3.9 m | 2.68 m | 3.9 m x 2.68 m |
| Second Level | Bedroom 3 | 3 m | 2.58 m | 3 m x 2.58 m |
| Basement | Recreational, Games Room | 5 m | 5 m | 5 m x 5 m |
| Basement | Bedroom | 3.85 m | 2.1 m | 3.85 m x 2.1 m |
| Main Level | Living Room | 3.5 m | 3.23 m | 3.5 m x 3.23 m |
| Main Level | Dining Room | 4.52 m | 3.35 m | 4.52 m x 3.35 m |
| Main Level | Kitchen | 3.96 m | 3 m | 3.96 m x 3 m |
| Upper Level | Loft | 6.65 m | 4.3 m | 6.65 m x 4.3 m |
https://www.realtor.ca/real-estate/28174534/165-islington-avenue-toronto-new-toronto-new-toronto
Contact Us
Contact us for more information
Frank J Hribar
Broker of Record
(416) 804-2939
www.royallepage.ca/
10045 Hurontario St #1
Brampton, Ontario L6Z 0E6
(905) 793-5000
(905) 793-5020
www.royallepagebrampton.com/

