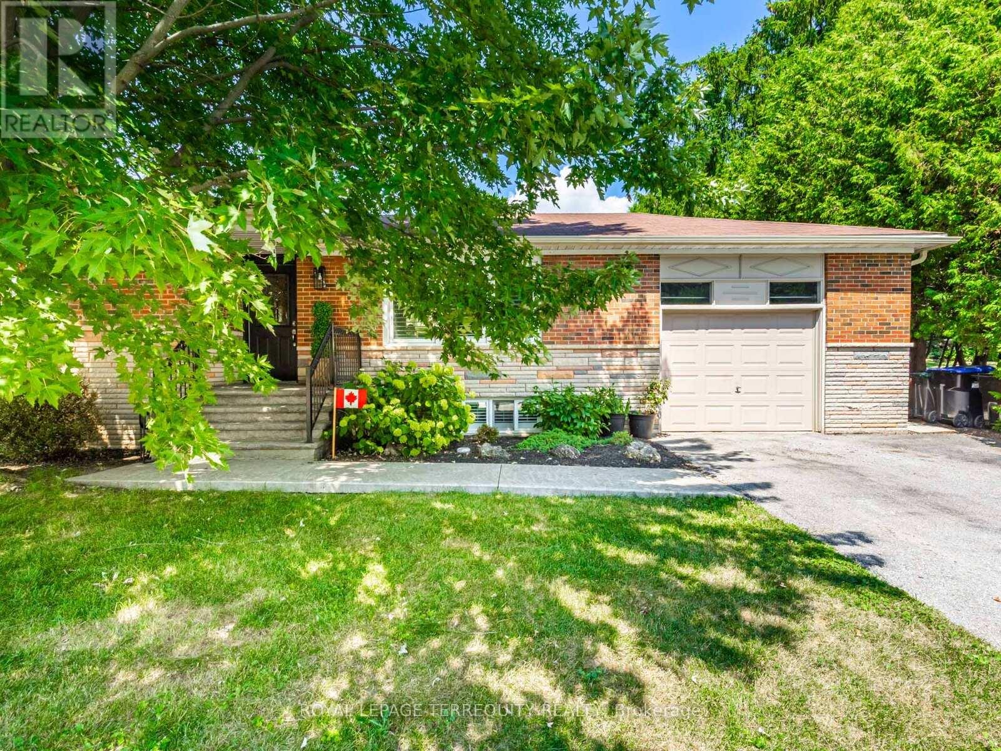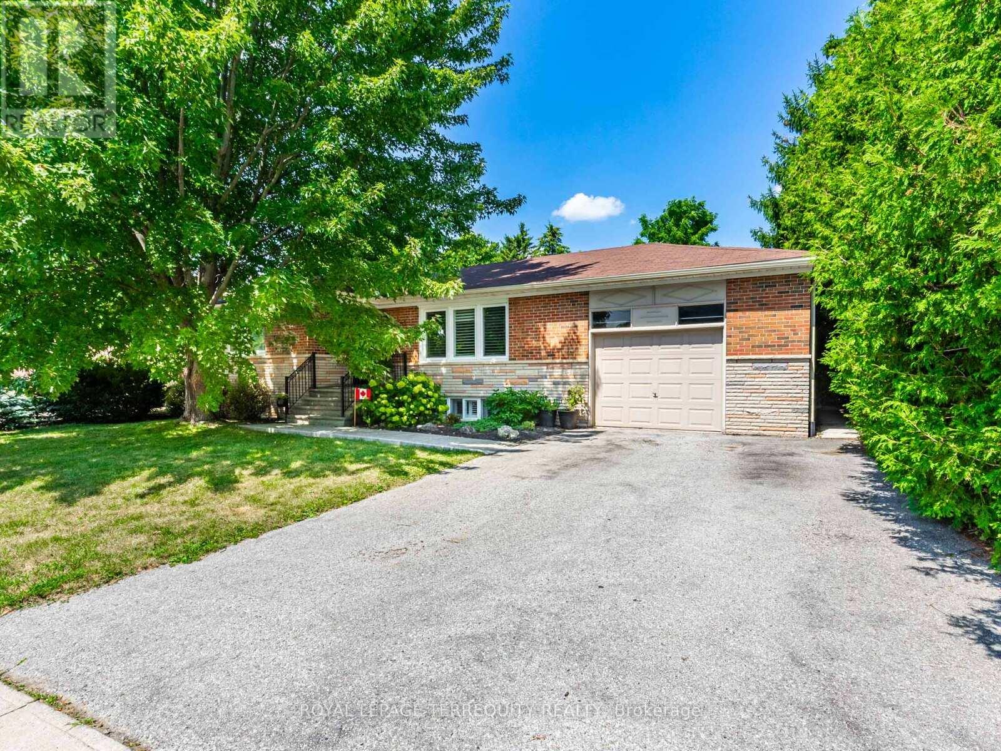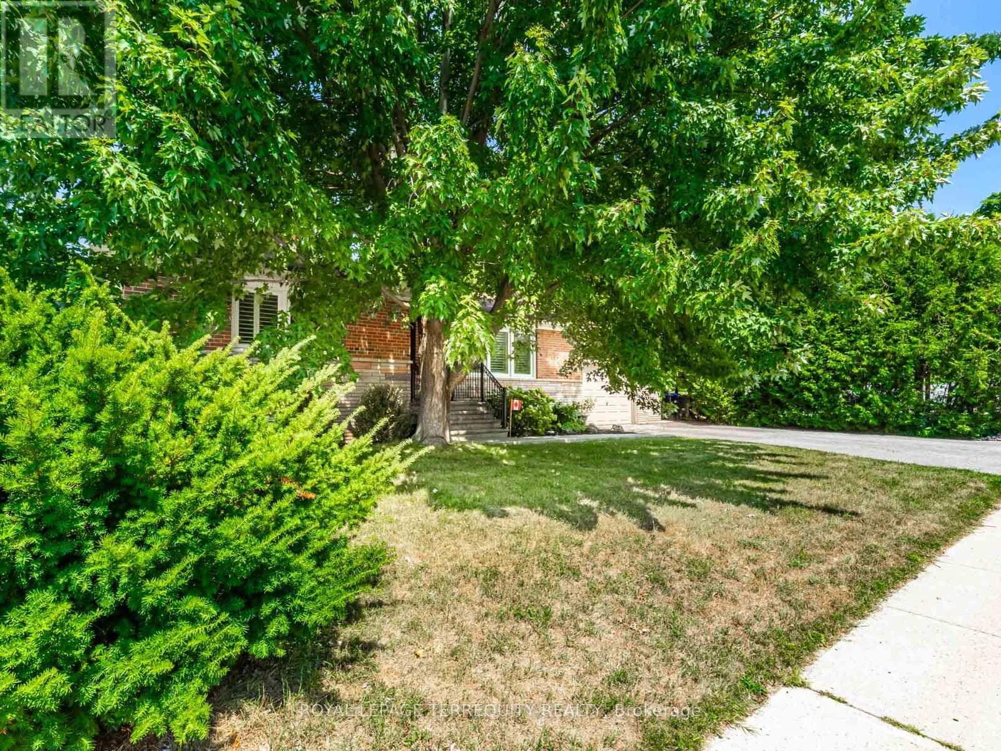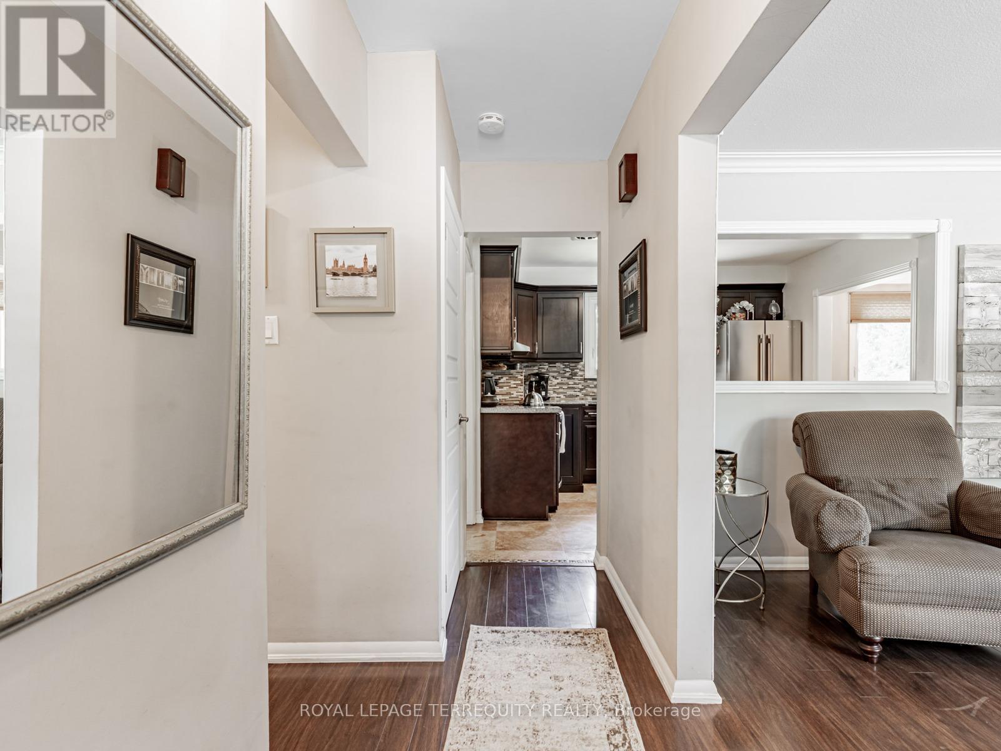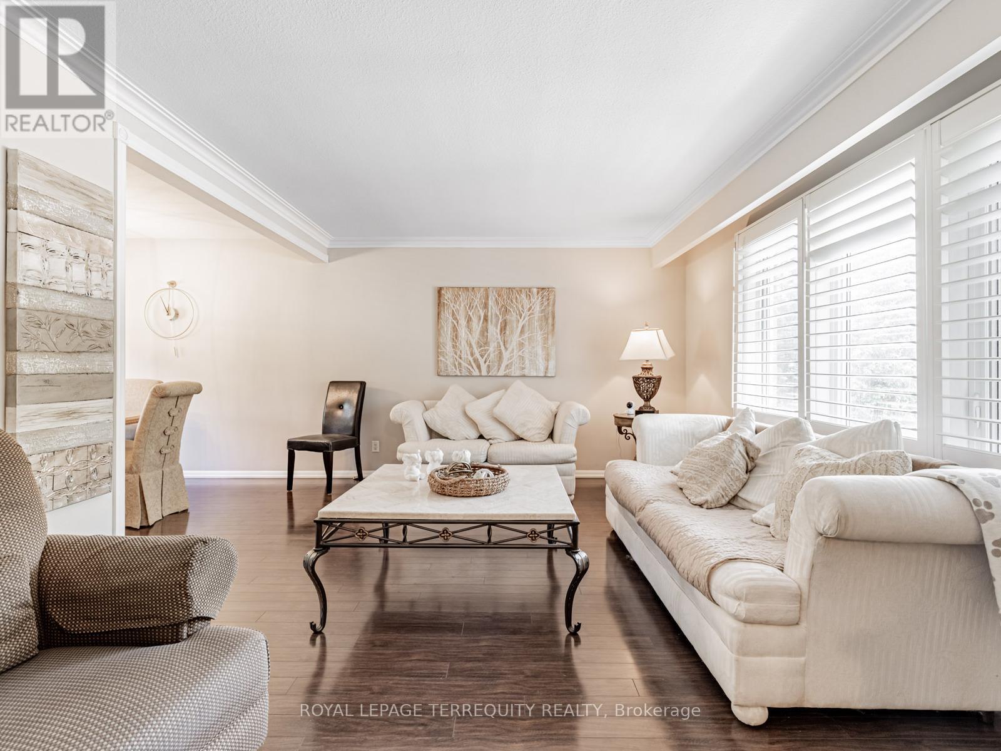165 John Street W Bradford West Gwillimbury, Ontario L3Z 1J7
$788,000
Discover this meticulously maintained raised-bungalow in the heart of Bradford, showcasing true pride of ownership on a huge 66x141 ft lot. The sun-filled main level offers a spacious living room, dining area, a well-appointed kitchen, two generous bedrooms, and a 4-piece bathroom, all with durable laminate flooring. The partially finished lower level expands your living space with a large recreation room, a third bedroom, a convenient office, and a 3-piece bath. The desirable walk-out basement provides direct access to the private backyard, which offers opportunity for outdoor enjoyment. The current owner has thoughtfully invested in significant upgrades, ensuring years of worry-free living. These updates include new windows (2022), eavestroughs with leaf guards (2023), and topped-up attic insulation (2023). Parking is ample with an attached garage and a private double driveway for 4 vehicles. Located close to schools, shopping, and downtown, this charming home is a perfect blend of comfort, convenience, and care. (id:50886)
Property Details
| MLS® Number | N12342204 |
| Property Type | Single Family |
| Community Name | Bradford |
| Parking Space Total | 4 |
Building
| Bathroom Total | 2 |
| Bedrooms Above Ground | 2 |
| Bedrooms Below Ground | 1 |
| Bedrooms Total | 3 |
| Age | 51 To 99 Years |
| Appliances | Dishwasher, Dryer, Stove, Washer, Refrigerator |
| Architectural Style | Raised Bungalow |
| Basement Development | Partially Finished |
| Basement Features | Walk Out |
| Basement Type | N/a (partially Finished) |
| Construction Style Attachment | Detached |
| Cooling Type | Central Air Conditioning |
| Exterior Finish | Brick |
| Flooring Type | Laminate, Tile |
| Foundation Type | Concrete |
| Heating Fuel | Natural Gas |
| Heating Type | Forced Air |
| Stories Total | 1 |
| Size Interior | 1,100 - 1,500 Ft2 |
| Type | House |
| Utility Water | Municipal Water |
Parking
| Attached Garage | |
| Garage |
Land
| Acreage | No |
| Sewer | Sanitary Sewer |
| Size Depth | 141 Ft |
| Size Frontage | 66 Ft |
| Size Irregular | 66 X 141 Ft |
| Size Total Text | 66 X 141 Ft|under 1/2 Acre |
Rooms
| Level | Type | Length | Width | Dimensions |
|---|---|---|---|---|
| Basement | Recreational, Games Room | 6.27 m | 3.23 m | 6.27 m x 3.23 m |
| Basement | Bedroom 3 | 3.5 m | 2.31 m | 3.5 m x 2.31 m |
| Basement | Office | 2.74 m | 3.13 m | 2.74 m x 3.13 m |
| Main Level | Living Room | 5.3 m | 3.38 m | 5.3 m x 3.38 m |
| Main Level | Kitchen | 3.35 m | 3 m | 3.35 m x 3 m |
| Main Level | Dining Room | 2.46 m | 3.2 m | 2.46 m x 3.2 m |
| Main Level | Primary Bedroom | 3.74 m | 2.92 m | 3.74 m x 2.92 m |
| Main Level | Bedroom 2 | 3.85 m | 3.23 m | 3.85 m x 3.23 m |
Utilities
| Cable | Installed |
| Electricity | Installed |
| Sewer | Installed |
Contact Us
Contact us for more information
Jonathan Elio Alphonso
Salesperson
mortgagebrokerstore.com/
200 Consumers Rd Ste 100
Toronto, Ontario M2J 4R4
(416) 496-9220
(416) 497-5949
www.terrequity.com/

